5821 Lower Huntington Road, Fort Wayne, IN 46809
Local realty services provided by:Better Homes and Gardens Real Estate Connections
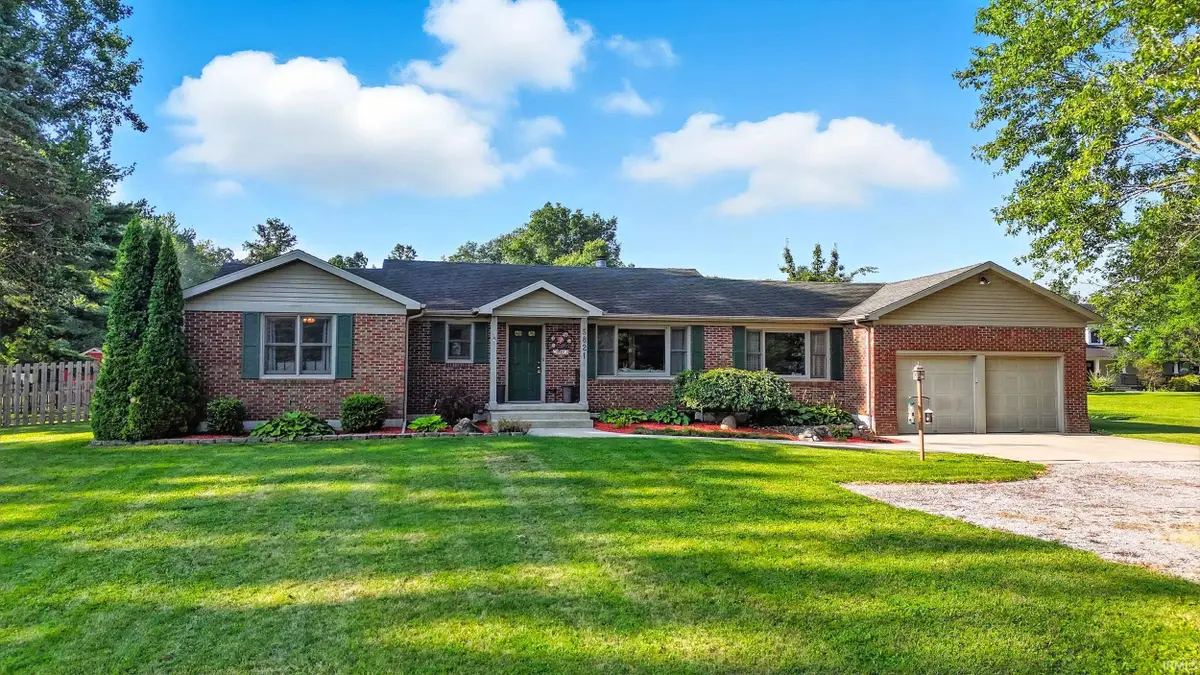
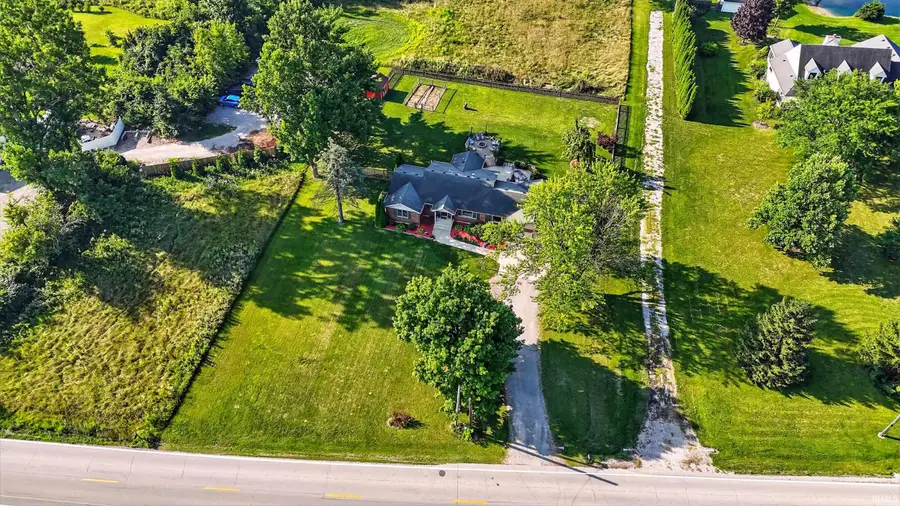

Listed by:justin heflin
Office:mike thomas assoc., inc
MLS#:202531170
Source:Indiana Regional MLS
Price summary
- Price:$269,900
- Price per sq. ft.:$124.61
About this home
Sitting on just under an acre with city sewer, this pre-inspected all brick home is ready and waiting for a new owner! Step into the bright family room and notice the updated windows, updated flooring, and new lighting. There is a wood burning fireplace in the living and a sitting area in the dining room, all perfect for entertaining and family evenings together. The kitchen has plenty of cabinet and storage space, newer appliances, and a new sink. Stepping into the fenced back yard you will find wonderful patio space, a fire pit, beautiful landscaping, and a storage shed for all your extras. The mud room has easy access to the second full bath. If you need more storage, just head to the unfinished basement currently used as a home gym. The primary bedroom fits a king bed set and has ample closet storage. The main full bath has been updated with a new tub, new vanity, and new toilet. The furnace was replaced in 2024 and the HVAC system was just inspected and cleaned. This is truly a turn key home in a fantastic semi-rural location. Close to I-69 and the new IU hospital.
Contact an agent
Home facts
- Year built:1950
- Listing Id #:202531170
- Added:7 day(s) ago
- Updated:August 14, 2025 at 07:26 AM
Rooms and interior
- Bedrooms:3
- Total bathrooms:2
- Full bathrooms:2
- Living area:1,557 sq. ft.
Heating and cooling
- Cooling:Central Air
- Heating:Forced Air, Gas
Structure and exterior
- Year built:1950
- Building area:1,557 sq. ft.
- Lot area:0.89 Acres
Schools
- High school:Wayne
- Middle school:Kekionga
- Elementary school:Waynedale
Utilities
- Water:Well
- Sewer:Public
Finances and disclosures
- Price:$269,900
- Price per sq. ft.:$124.61
- Tax amount:$1,742
New listings near 5821 Lower Huntington Road
- New
 $129,900Active2 beds 1 baths752 sq. ft.
$129,900Active2 beds 1 baths752 sq. ft.4938 Mcclellan Street, Fort Wayne, IN 46807
MLS# 202532247Listed by: BANKERS REALTY INC. - New
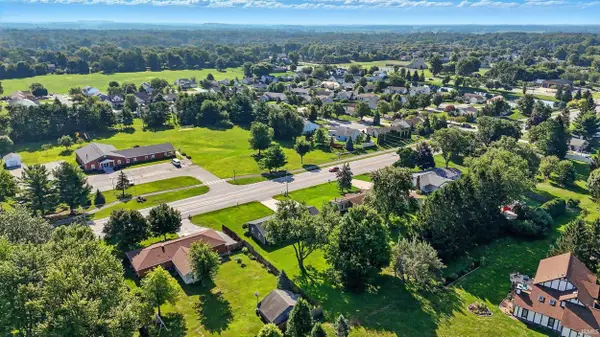 $282,000Active4 beds 3 baths1,760 sq. ft.
$282,000Active4 beds 3 baths1,760 sq. ft.5420 Homestead Road, Fort Wayne, IN 46814
MLS# 202532248Listed by: MIKE THOMAS ASSOC., INC - New
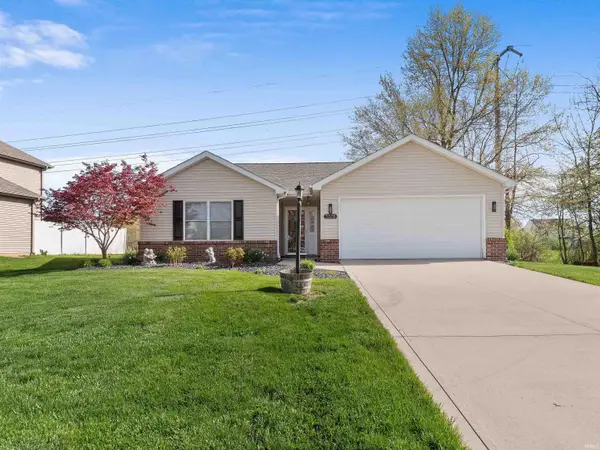 $269,900Active3 beds 2 baths1,287 sq. ft.
$269,900Active3 beds 2 baths1,287 sq. ft.5326 Dennison Drive, Fort Wayne, IN 46835
MLS# 202532261Listed by: HANSEN LANGAS, REALTORS & APPRAISERS - New
 $320,000Active4 beds 3 baths2,051 sq. ft.
$320,000Active4 beds 3 baths2,051 sq. ft.4161 Bradley Drive, Fort Wayne, IN 46818
MLS# 202532228Listed by: UPTOWN REALTY GROUP - New
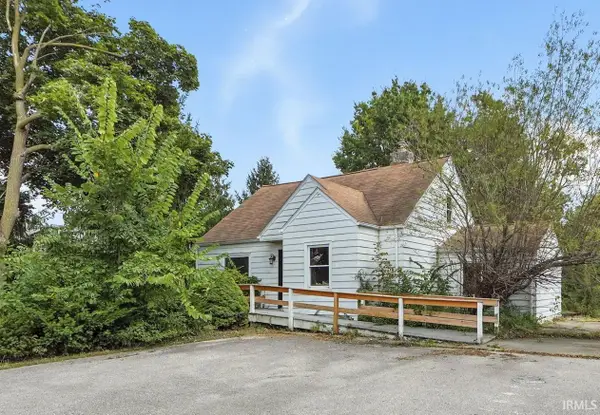 $159,900Active3 beds 2 baths1,121 sq. ft.
$159,900Active3 beds 2 baths1,121 sq. ft.5962 Saint Joe Road, Fort Wayne, IN 46835
MLS# 202532229Listed by: RE/MAX RESULTS - New
 $208,900Active3 beds 1 baths1,288 sq. ft.
$208,900Active3 beds 1 baths1,288 sq. ft.7909 Marston Drive, Fort Wayne, IN 46835
MLS# 202532241Listed by: COLDWELL BANKER REAL ESTATE GR - New
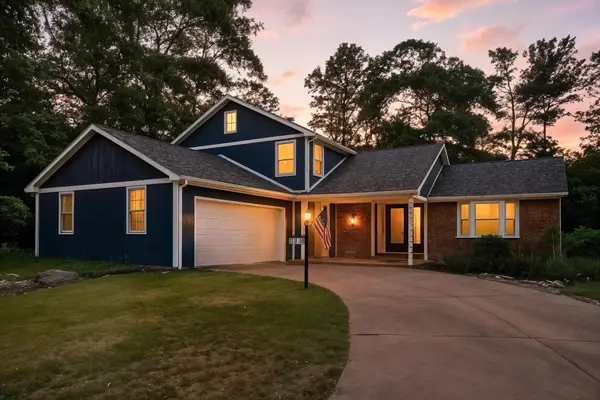 $324,900Active4 beds 2 baths3,312 sq. ft.
$324,900Active4 beds 2 baths3,312 sq. ft.9818 Houndshill Place, Fort Wayne, IN 46804
MLS# 202532210Listed by: RE/MAX RESULTS - ANGOLA OFFICE - New
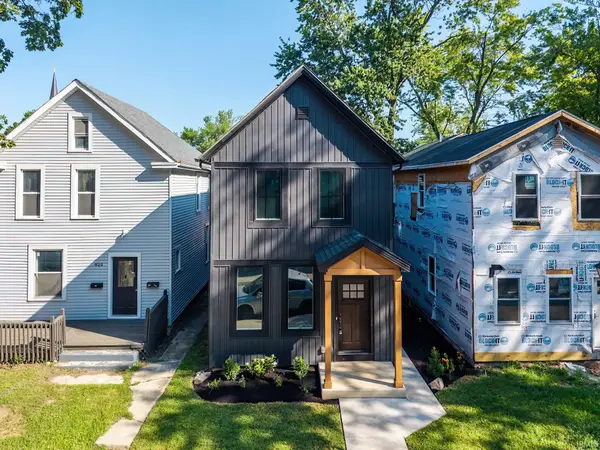 $349,900Active2 beds 3 baths1,616 sq. ft.
$349,900Active2 beds 3 baths1,616 sq. ft.818 Lavina Street, Fort Wayne, IN 46802
MLS# 202532213Listed by: NORTH EASTERN GROUP REALTY - New
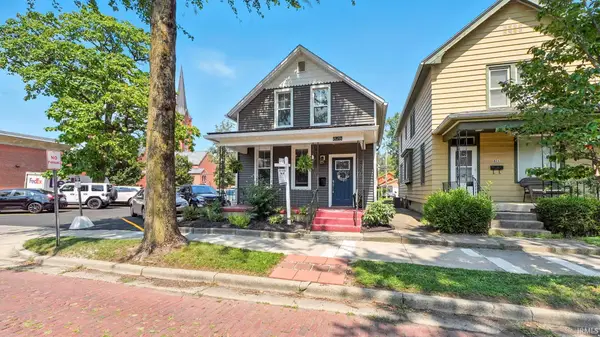 $274,900Active3 beds 2 baths1,662 sq. ft.
$274,900Active3 beds 2 baths1,662 sq. ft.828 Wilt Street, Fort Wayne, IN 46802
MLS# 202532179Listed by: STERLING REALTY ADVISORS - New
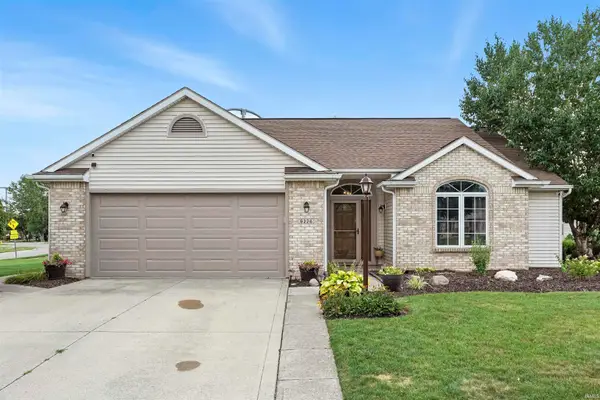 $270,000Active3 beds 2 baths1,431 sq. ft.
$270,000Active3 beds 2 baths1,431 sq. ft.9226 Olmston Drive, Fort Wayne, IN 46825
MLS# 202532184Listed by: KELLER WILLIAMS REALTY GROUP
