6159 Summer Wind Place, Fort Wayne, IN 46835
Local realty services provided by:Better Homes and Gardens Real Estate Connections
6159 Summer Wind Place,Fort Wayne, IN 46835
$409,900
- 4 Beds
- 3 Baths
- 2,226 sq. ft.
- Single family
- Active
Listed by:manish sharmaCell: 260-413-5512
Office:coldwell banker real estate gr
MLS#:202541930
Source:Indiana Regional MLS
Price summary
- Price:$409,900
- Price per sq. ft.:$184.14
About this home
. Open house will be on 10/19/2025 from 11.00am till 2.00pm. Stunning 4-Bedroom Home with Premium Upgrades on a Peaceful Cul-de-Sac!Welcome to your dream home! Perfectly situated on a quiet cul-de-sac, this beautifully upgraded 4-bedroom, 2.5-bath residence offers luxurious living with high-end finishes and thoughtful touches throughout. From the moment you arrive, youll notice the impressive curb appeal, enhanced by the extended concrete drivewaywidened by 24" on each side for extra space and functionality.Inside, youll find a spacious, light-filled layout featuring quartz countertops, elegant cabinetry, and top-of-the-line upgrades in every room. The main living area is anchored by a custom-built fireplace, creating a cozy yet sophisticated atmosphere.The gourmet kitchen is designed to impress, offering sleek quartz surfaces, premium appliances, and ample storageperfect for cooking and entertaining alike.Upstairs, four generously sized bedrooms offer comfort and privacy, including a primary bath.Step outside to enjoy the massive 48'x24' paved and extended patioideal for outdoor dining, entertaining, or simply relaxing with with Privately Fenced Yard. Whether hosting a backyard barbecue or unwinding at sunset, this space is built to impress.Nestled in a quiet, family-friendly cul-de-sac, this home offers the perfect blend of privacy and community charm.Dont miss this incredible opportunityschedule your private showing today!
Contact an agent
Home facts
- Year built:2017
- Listing ID #:202541930
- Added:3 day(s) ago
- Updated:October 19, 2025 at 05:45 PM
Rooms and interior
- Bedrooms:4
- Total bathrooms:3
- Full bathrooms:2
- Living area:2,226 sq. ft.
Heating and cooling
- Cooling:Central Air
- Heating:Forced Air, Gas
Structure and exterior
- Roof:Asphalt, Dimensional Shingles
- Year built:2017
- Building area:2,226 sq. ft.
- Lot area:0.18 Acres
Schools
- High school:Northrop
- Middle school:Jefferson
- Elementary school:St. Joseph Central
Utilities
- Water:City
- Sewer:City
Finances and disclosures
- Price:$409,900
- Price per sq. ft.:$184.14
- Tax amount:$3,230
New listings near 6159 Summer Wind Place
- New
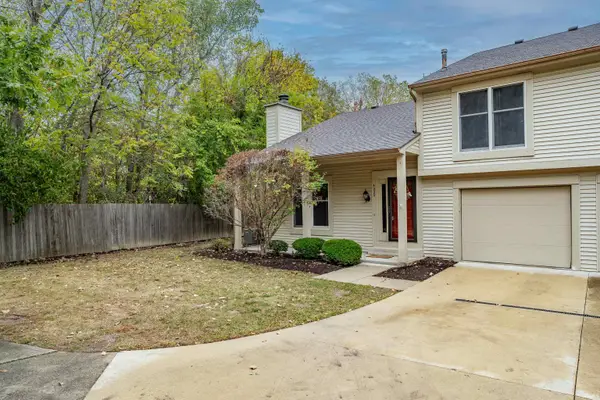 $194,500Active2 beds 2 baths1,170 sq. ft.
$194,500Active2 beds 2 baths1,170 sq. ft.4225 Crofton Court, Fort Wayne, IN 46835
MLS# 202542445Listed by: NORTH EASTERN GROUP REALTY - New
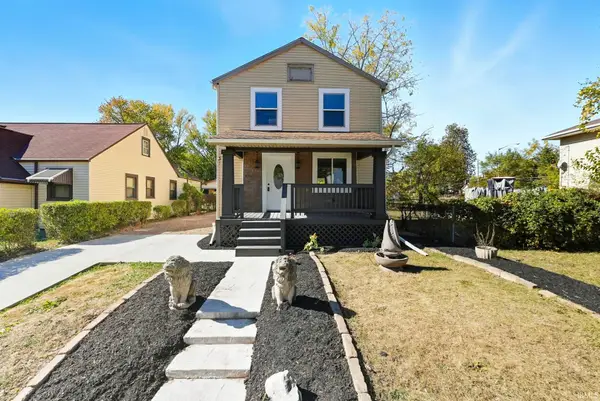 $149,990Active2 beds 1 baths1,420 sq. ft.
$149,990Active2 beds 1 baths1,420 sq. ft.3512 S Park Drive, Fort Wayne, IN 46806
MLS# 202542435Listed by: EXP REALTY, LLC - New
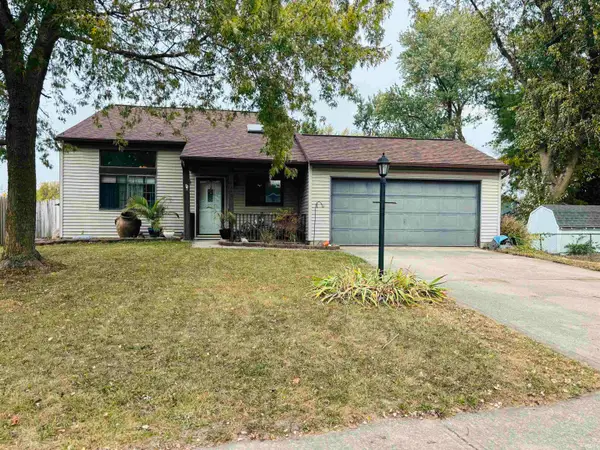 $234,000Active4 beds 2 baths1,464 sq. ft.
$234,000Active4 beds 2 baths1,464 sq. ft.3608 Three Oaks Drive, Fort Wayne, IN 46809
MLS# 202542423Listed by: TRUEBLOOD REAL ESTATE, LLC. - New
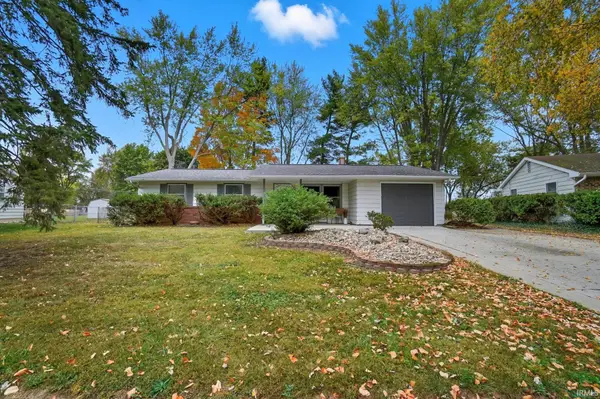 $192,500Active3 beds 2 baths1,128 sq. ft.
$192,500Active3 beds 2 baths1,128 sq. ft.8325 Santa Fe Trail, Fort Wayne, IN 46815
MLS# 202542414Listed by: NORTH EASTERN GROUP REALTY 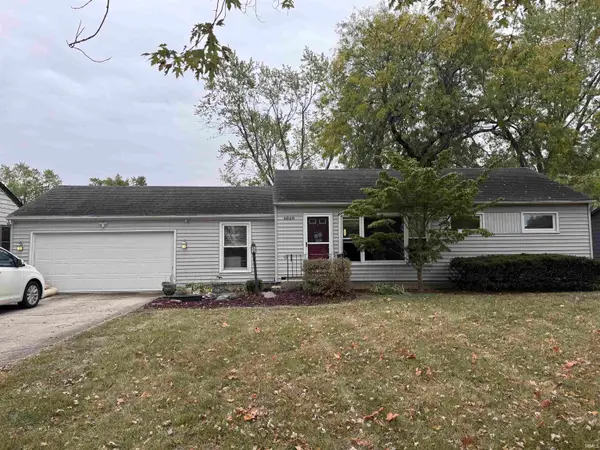 $175,900Pending3 beds 1 baths1,961 sq. ft.
$175,900Pending3 beds 1 baths1,961 sq. ft.4628 Dodge Avenue, Fort Wayne, IN 46815
MLS# 202542396Listed by: UPTOWN REALTY GROUP- New
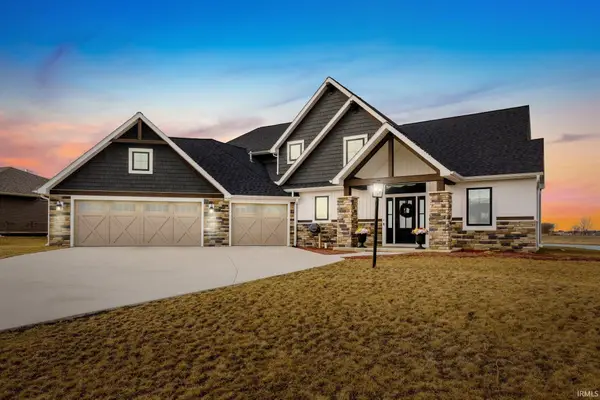 $724,000Active4 beds 4 baths3,113 sq. ft.
$724,000Active4 beds 4 baths3,113 sq. ft.12582 Cassena Road, Fort Wayne, IN 46814
MLS# 202542377Listed by: COLDWELL BANKER REAL ESTATE GROUP - New
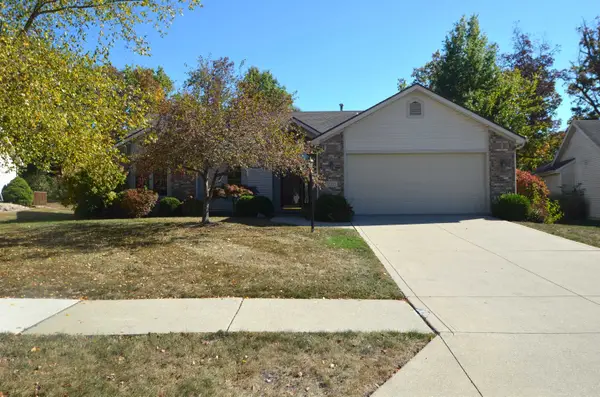 $240,000Active3 beds 2 baths1,530 sq. ft.
$240,000Active3 beds 2 baths1,530 sq. ft.2921 Hedgerow Pass, Fort Wayne, IN 46804
MLS# 202542356Listed by: COLDWELL BANKER REAL ESTATE GR - New
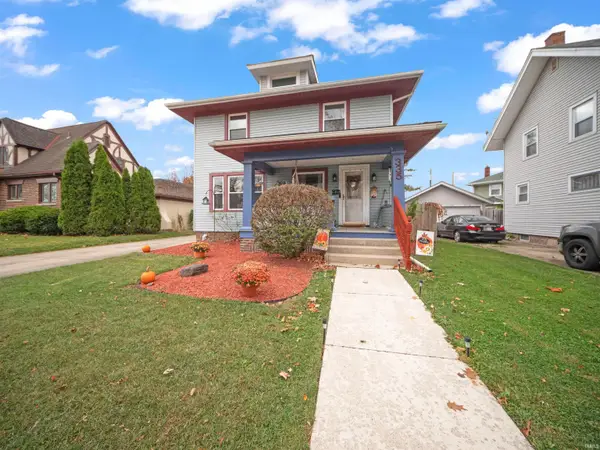 $179,900Active3 beds 2 baths1,598 sq. ft.
$179,900Active3 beds 2 baths1,598 sq. ft.335 S Cornell Circle, Fort Wayne, IN 46807
MLS# 202542358Listed by: CENTURY 21 BRADLEY REALTY, INC - New
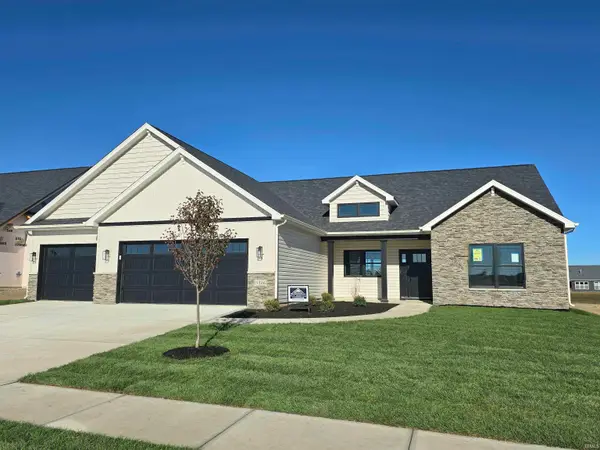 $512,900Active4 beds 3 baths2,050 sq. ft.
$512,900Active4 beds 3 baths2,050 sq. ft.5326 Fair Creek Run, Fort Wayne, IN 46818
MLS# 202542349Listed by: CENTURY 21 BRADLEY REALTY, INC - New
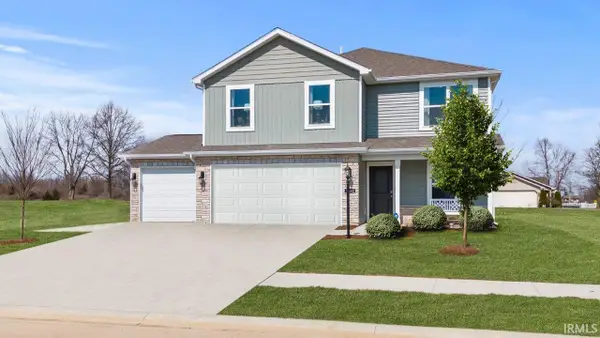 $352,090Active4 beds 3 baths2,053 sq. ft.
$352,090Active4 beds 3 baths2,053 sq. ft.3832 Bradley Drive, Fort Wayne, IN 46818
MLS# 202542346Listed by: DRH REALTY OF INDIANA, LLC
