6809 Layson Teal Cove, Fort Wayne, IN 46845
Local realty services provided by:Better Homes and Gardens Real Estate Connections
Listed by:reginald miller
Office:mike thomas assoc., inc
MLS#:202541136
Source:Indiana Regional MLS
Price summary
- Price:$564,900
- Price per sq. ft.:$124.21
- Monthly HOA dues:$29.17
About this home
This stunning two-story home offers the perfect blend of elegance, quality, and exceptional care meticulously maintained by a seller who took pride in every detail. Step onto the charming wrap-around front porch and feel the welcoming character that continues throughout the interior. Stepping through the front door, you’re immediately met with a true sense of home. To the right is a formal dining room, perfect for family dinners. Ahead, the inviting living room features a cozy fireplace flanked by custom built-in bookshelves, creating a warm and welcoming centerpiece for the main level. The open kitchen is bright and functional, offering generous cabinetry, ample counter space, and a large center island—ideal for both meal prep and gathering with family or friends. Just off the kitchen and garage entry, you’ll find practical built-in cubbies and a spacious laundry room, perfectly designed for coats, shoes, and everyday organization. The main-floor primary suite provides a peaceful retreat with a spacious walk-in closet and a luxurious bathroom featuring a walk-in tile shower and a freestanding soaking tub—an ideal place to unwind at the end of the day. Upstairs, you’ll find three additional bedrooms and a full bathroom with dual sinks—ideal for busy mornings or shared spaces. Two of the bedrooms feature walk-in closets, offering plenty of storage and organization. The full basement is a major highlight with 9-foot ceilings, a finished full bathroom, and plenty of potential for a recreation room, home gym, or theater space. Step outside to enjoy the elevated deck, recently updated with new decking, and take in the serene backyard setting. The lower patio, accented by a retaining wall, offers the perfect space for gatherings. The swing set remains and sits atop low-maintenance rubber mulch, creating a fun and tidy outdoor area for play and relaxation. The same level of care continues outside with a well-kept lawn supported by a full irrigation system and a solid three-car garage with plenty of parking and storage space. Behind the scenes, thoughtful updates like the improved HVAC system ensure consistent comfort and long-term efficiency throughout the home. This property has been professionally pre-inspected, with all recommended repairs completed—allowing you to move in with confidence and enjoy the benefits of true pride of ownership from day one.
Contact an agent
Home facts
- Year built:2014
- Listing ID #:202541136
- Added:1 day(s) ago
- Updated:October 10, 2025 at 11:46 PM
Rooms and interior
- Bedrooms:4
- Total bathrooms:4
- Full bathrooms:3
- Living area:3,969 sq. ft.
Heating and cooling
- Cooling:Central Air
- Heating:Forced Air, Gas
Structure and exterior
- Roof:Asphalt, Shingle
- Year built:2014
- Building area:3,969 sq. ft.
- Lot area:0.31 Acres
Schools
- High school:Leo
- Middle school:Leo
- Elementary school:Cedarville
Utilities
- Water:City
- Sewer:City
Finances and disclosures
- Price:$564,900
- Price per sq. ft.:$124.21
- Tax amount:$4,435
New listings near 6809 Layson Teal Cove
- New
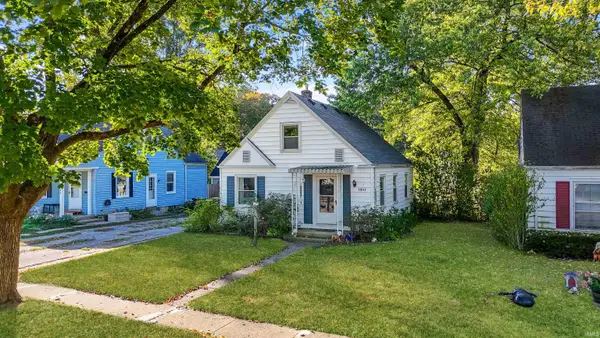 $137,500Active3 beds 1 baths1,440 sq. ft.
$137,500Active3 beds 1 baths1,440 sq. ft.1511 Park Avenue, Fort Wayne, IN 46807
MLS# 202541217Listed by: ANTHONY REALTORS - New
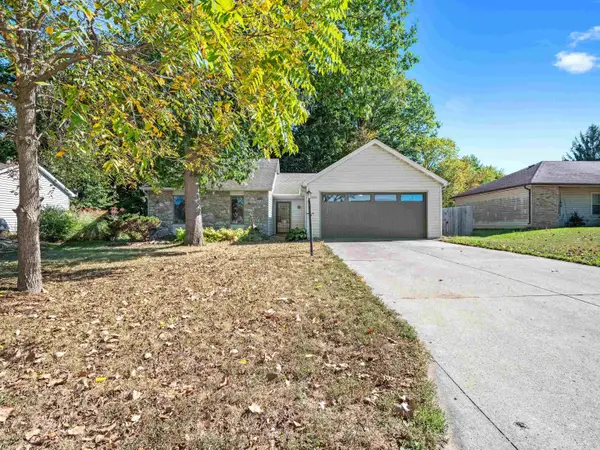 $219,900Active3 beds 2 baths1,086 sq. ft.
$219,900Active3 beds 2 baths1,086 sq. ft.9826 Tumbleweed Boulevard, Fort Wayne, IN 46825
MLS# 202541218Listed by: COLDWELL BANKER REAL ESTATE GR - New
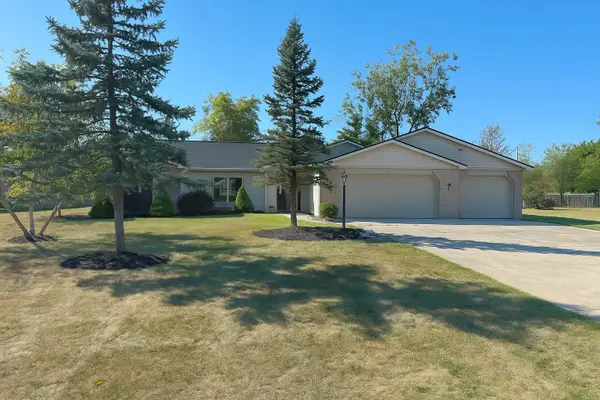 $319,900Active3 beds 3 baths1,879 sq. ft.
$319,900Active3 beds 3 baths1,879 sq. ft.10809 W Rosewood Circle, Fort Wayne, IN 46845
MLS# 202541208Listed by: RE/MAX RESULTS - New
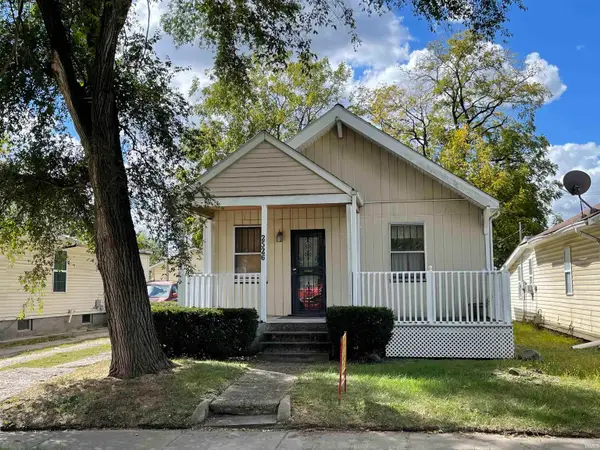 $78,500Active3 beds 1 baths1,144 sq. ft.
$78,500Active3 beds 1 baths1,144 sq. ft.2526 Raymond Avenue, Fort Wayne, IN 46803
MLS# 202541197Listed by: REALTYFLEX OF N.E. INDIANA LLC - New
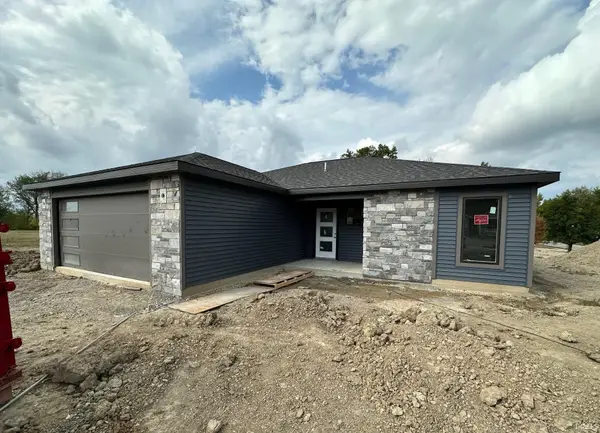 $299,900Active3 beds 2 baths1,351 sq. ft.
$299,900Active3 beds 2 baths1,351 sq. ft.6397 Hunter Wood Drive, Fort Wayne, IN 46835
MLS# 202541200Listed by: RE/MAX RESULTS - Open Sat, 12 to 2pmNew
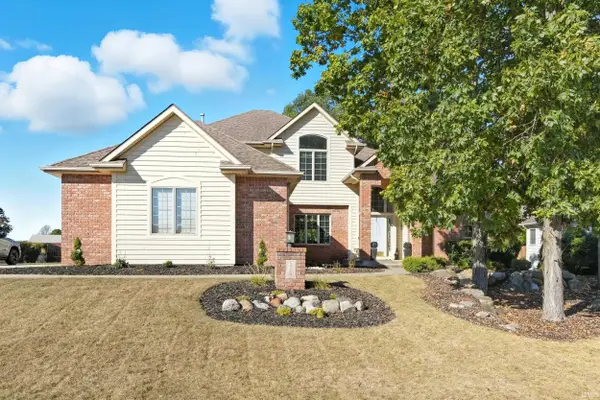 $549,900Active5 beds 5 baths4,096 sq. ft.
$549,900Active5 beds 5 baths4,096 sq. ft.8719 Greyhawk Drive, Fort Wayne, IN 46835
MLS# 202541201Listed by: MIKE THOMAS ASSOC., INC - New
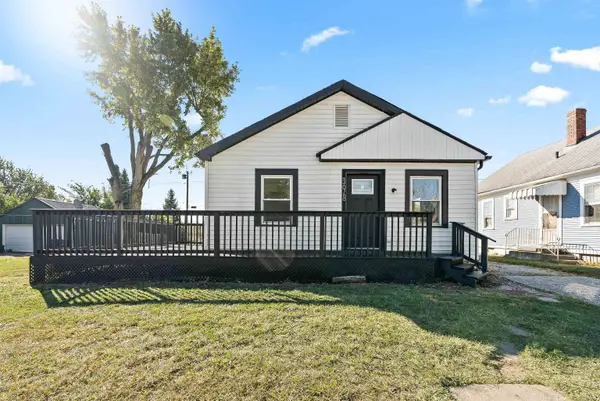 $200,000Active3 beds 2 baths1,250 sq. ft.
$200,000Active3 beds 2 baths1,250 sq. ft.3618 Felician Street, Fort Wayne, IN 46803
MLS# 202541185Listed by: CENTURY 21 BRADLEY REALTY, INC - Open Sun, 1 to 3pmNew
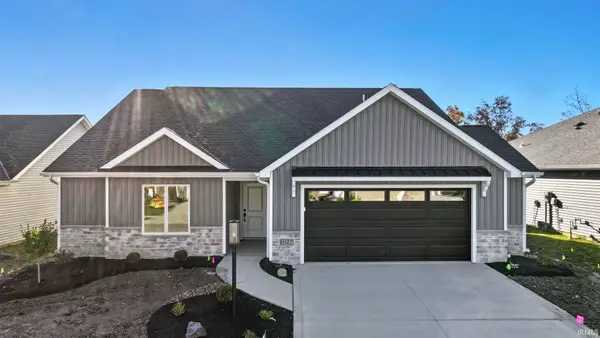 $379,900Active3 beds 2 baths1,690 sq. ft.
$379,900Active3 beds 2 baths1,690 sq. ft.1027 Midnight Chase Grove, Fort Wayne, IN 46845
MLS# 202541159Listed by: NORTH EASTERN GROUP REALTY - New
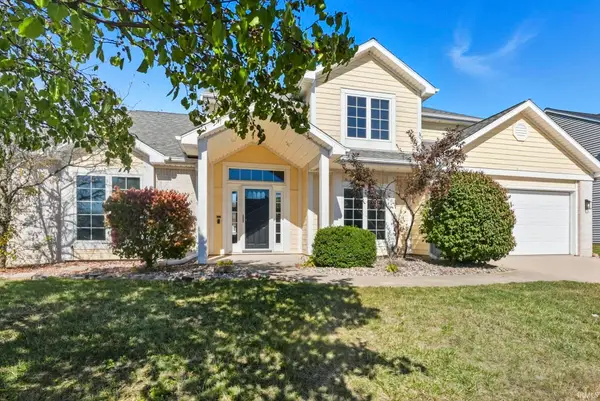 $315,000Active3 beds 3 baths2,015 sq. ft.
$315,000Active3 beds 3 baths2,015 sq. ft.9736 Banbury Trail, Fort Wayne, IN 46818
MLS# 202541166Listed by: CENTURY 21 BRADLEY REALTY, INC - New
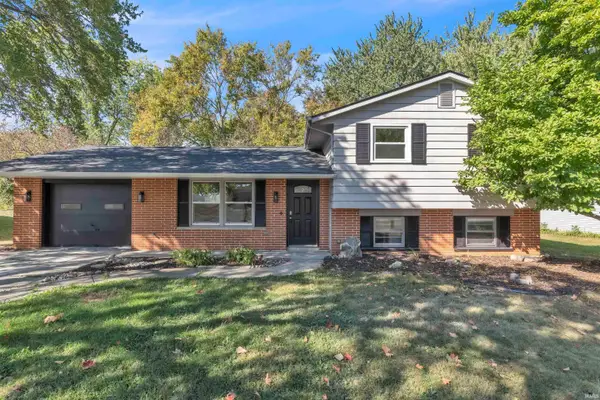 $224,995Active4 beds 2 baths1,445 sq. ft.
$224,995Active4 beds 2 baths1,445 sq. ft.6418 Melville Drive, Fort Wayne, IN 46816
MLS# 202541114Listed by: EXP REALTY, LLC
