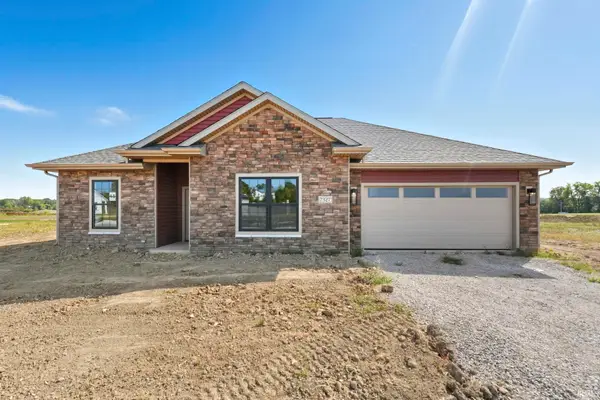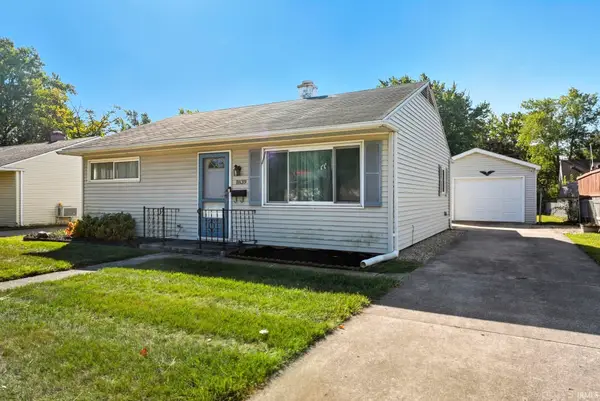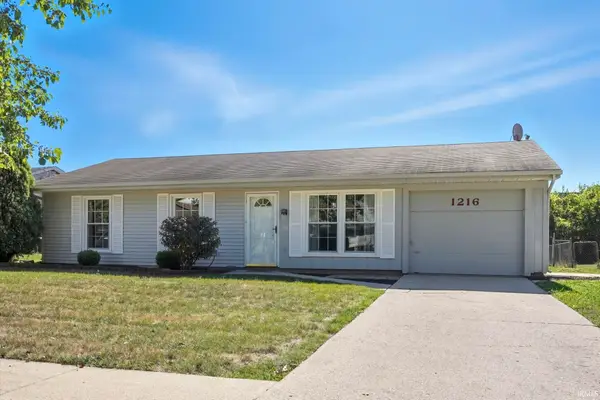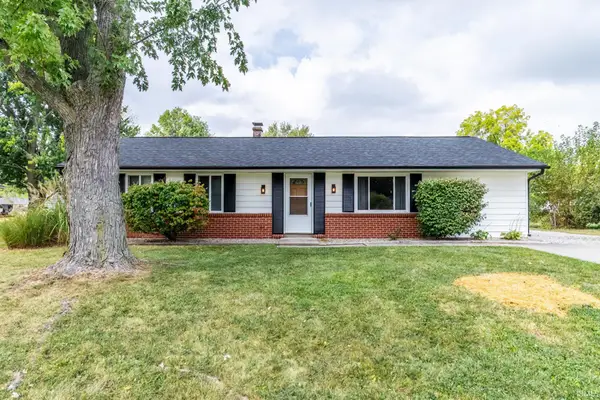7112 Sweetbrier Drive, Fort Wayne, IN 46814
Local realty services provided by:Better Homes and Gardens Real Estate Connections
Upcoming open houses
- Sun, Sep 2802:00 pm - 04:00 pm
Listed by:duane millerOff: 260-437-8088
Office:duane miller real estate
MLS#:202538977
Source:Indiana Regional MLS
Price summary
- Price:$485,000
- Price per sq. ft.:$116.33
- Monthly HOA dues:$96.67
About this home
**OPEN HOUSE SUN 2-4 (if still available)** LUXURY SPRAWLING RANCH with 5 CAR GARAGE in Aboite's desirable Bittersweet! * 3869SF 4BR 3BA * All Brick Elegant Facade, Tranquil Outdoor Spaces & Relaxation Porch set the tone for STYLISH COMFORT found thruout! * Ceramic Tiled Entry leads to A Formal Living Room & opens to your GOURMET KITCHEN with Custom Cabinets, Abundant Counters, DINING ISLAND, WALK-IN PANTRY, Beverage Bar, Double Refrigerators & Upgraded Appliances! * Open Plan blends Kitchen to Casual Dining & A HEARTH FAMILY ROOM with attached Sun Lounge overlooking Patios For Relaxation, Dining & A FIRE PIT PATIO for Fall Family Evenings! * Comfort awaits in the ULTIMATE MASTER SUITE with Sitting Room & Spa Bath with Tiled Shower, Antique Vanity, Linen Pantry & Large Walk-In Closet… Plus 3 other comfortably sized bedrooms * Imagine Movie Night, Billiards, or a Man Cave in your HUGE ENTERTAINMENT FINISHED BASEMENT! * HUGE 5 CAR GARAGE or 4 with 25 x 16 SHOP! * Large LUSHLY LANDSCAPED Lot! * Association Pool, Lake & Walking Trails * Close to YMCA, Homestead HS, Lutheran, I-69 & Great Neighbors!
Contact an agent
Home facts
- Year built:1979
- Listing ID #:202538977
- Added:2 day(s) ago
- Updated:September 28, 2025 at 01:43 PM
Rooms and interior
- Bedrooms:4
- Total bathrooms:3
- Full bathrooms:3
- Living area:3,869 sq. ft.
Heating and cooling
- Cooling:Central Air
- Heating:Forced Air, Gas
Structure and exterior
- Year built:1979
- Building area:3,869 sq. ft.
- Lot area:0.96 Acres
Schools
- High school:Homestead
- Middle school:Summit
- Elementary school:Lafayette Meadow
Utilities
- Water:City
- Sewer:City
Finances and disclosures
- Price:$485,000
- Price per sq. ft.:$116.33
- Tax amount:$3,926
New listings near 7112 Sweetbrier Drive
- New
 $399,900Active4 beds 3 baths1,938 sq. ft.
$399,900Active4 beds 3 baths1,938 sq. ft.495 Merriweather Passage, Fort Wayne, IN 46845
MLS# 202539256Listed by: CENTURY 21 BRADLEY REALTY, INC - New
 $360,875Active3 beds 2 baths1,575 sq. ft.
$360,875Active3 beds 2 baths1,575 sq. ft.7327 Starks (lot 41) Boulevard, Fort Wayne, IN 46816
MLS# 202539245Listed by: JM REALTY ASSOCIATES, INC. - New
 $159,900Active3 beds 2 baths1,616 sq. ft.
$159,900Active3 beds 2 baths1,616 sq. ft.2824 Ashcroft Drive, Fort Wayne, IN 46806
MLS# 202539246Listed by: JM REALTY ASSOCIATES, INC. - New
 $119,900Active2 beds 1 baths1,260 sq. ft.
$119,900Active2 beds 1 baths1,260 sq. ft.2122 Morris Street, Fort Wayne, IN 46802
MLS# 202539230Listed by: NORTH EASTERN GROUP REALTY - Open Sun, 3 to 5pmNew
 $379,900Active3 beds 3 baths3,806 sq. ft.
$379,900Active3 beds 3 baths3,806 sq. ft.4631 Gray Owl Place, Fort Wayne, IN 46804
MLS# 202539219Listed by: ERA CROSSROADS - New
 $455,000Active4 beds 3 baths1,953 sq. ft.
$455,000Active4 beds 3 baths1,953 sq. ft.3230 Windwood Trail, Fort Wayne, IN 46845
MLS# 202539201Listed by: SCHEERER MCCULLOCH REAL ESTATE - New
 $154,000Active2 beds 1 baths800 sq. ft.
$154,000Active2 beds 1 baths800 sq. ft.1839 Rosemont Drive, Fort Wayne, IN 46808
MLS# 202539203Listed by: NORTH EASTERN GROUP REALTY - New
 $149,900Active3 beds 1 baths900 sq. ft.
$149,900Active3 beds 1 baths900 sq. ft.5232 Webster Street, Fort Wayne, IN 46807
MLS# 202539192Listed by: F.C. TUCKER FORT WAYNE - New
 $179,900Active3 beds 1 baths1,044 sq. ft.
$179,900Active3 beds 1 baths1,044 sq. ft.1216 Applewood Road, Fort Wayne, IN 46825
MLS# 202539187Listed by: WIELAND REAL ESTATE - New
 $210,000Active3 beds 1 baths1,275 sq. ft.
$210,000Active3 beds 1 baths1,275 sq. ft.4823 Manistee Drive, Fort Wayne, IN 46835
MLS# 202539184Listed by: COLDWELL BANKER REAL ESTATE GROUP
