7417 Nature Trail Drive, Fort Wayne, IN 46835
Local realty services provided by:Better Homes and Gardens Real Estate Connections
Listed by:justin walborn
Office:mike thomas assoc., inc
MLS#:202542067
Source:Indiana Regional MLS
Price summary
- Price:$279,900
- Price per sq. ft.:$181.99
- Monthly HOA dues:$11
About this home
River Bend Woods ranch home, restored to it's former glory. 1538 square feet of living space featuring 3 bedrooms, 2 full bathrooms and an oversized 2 car garage. Open floor plan. Cathedral ceiling in the recessed living room finished with rustic cedar plank thru the front entry. Stained trim and a fresh coat of interior paint. All new vinyl plank flooring and carpet throughout. Primary bedroom has private shower and walk in closet. New bathroom vanities, and quartz countertops including the kitchen. New plumbing fixtures throughout. Several new interior/exterior light fixtures. New kitchen cooktop, built-in oven, refrigerator, and dishwasher. Formal dining room. HVAC has been cleaned and serviced. Private back yard. Fantastic outdoor setting with the natural canopy and just about 300 hundred yards from the banks of the mighty St Joe River. River Bend Golf Course is right next door, just minutes from the marketplace at Canterbury, Coliseum Blvd, and quick access to I-469. Move-in ready. Call your favorite local Realtor to set up a private showing today!
Contact an agent
Home facts
- Year built:1979
- Listing ID #:202542067
- Added:1 day(s) ago
- Updated:October 17, 2025 at 12:41 PM
Rooms and interior
- Bedrooms:3
- Total bathrooms:2
- Full bathrooms:2
- Living area:1,538 sq. ft.
Heating and cooling
- Cooling:Central Air
- Heating:Forced Air, Gas
Structure and exterior
- Roof:Asphalt, Shingle
- Year built:1979
- Building area:1,538 sq. ft.
- Lot area:0.27 Acres
Schools
- High school:Northrop
- Middle school:Jefferson
- Elementary school:Shambaugh
Utilities
- Water:City
- Sewer:City
Finances and disclosures
- Price:$279,900
- Price per sq. ft.:$181.99
- Tax amount:$3,235
New listings near 7417 Nature Trail Drive
- New
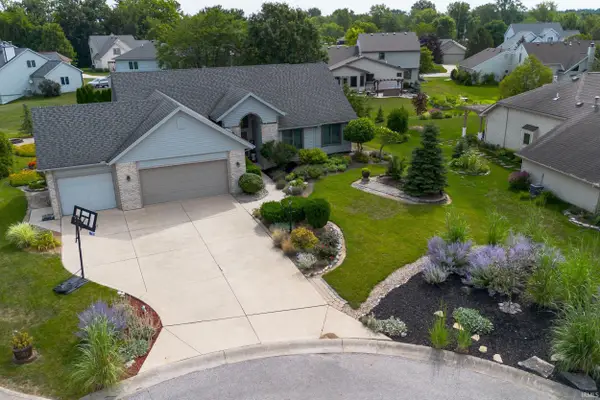 $389,900Active3 beds 2 baths2,223 sq. ft.
$389,900Active3 beds 2 baths2,223 sq. ft.10020 Red Pine Court, Fort Wayne, IN 46804
MLS# 202542135Listed by: COLDWELL BANKER REAL ESTATE GROUP - New
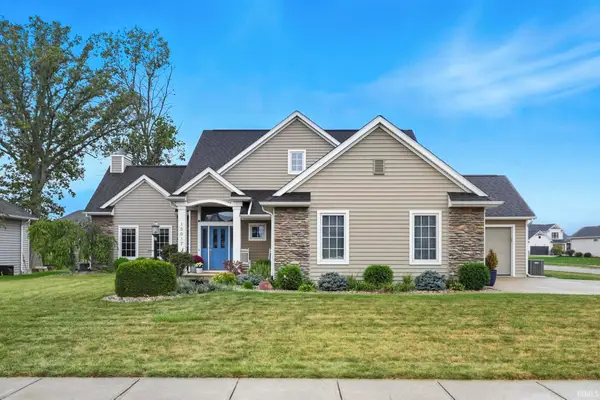 $374,900Active3 beds 3 baths2,138 sq. ft.
$374,900Active3 beds 3 baths2,138 sq. ft.15017 Olympic Way, Fort Wayne, IN 46814
MLS# 202542100Listed by: AGENCY & CO. REAL ESTATE - New
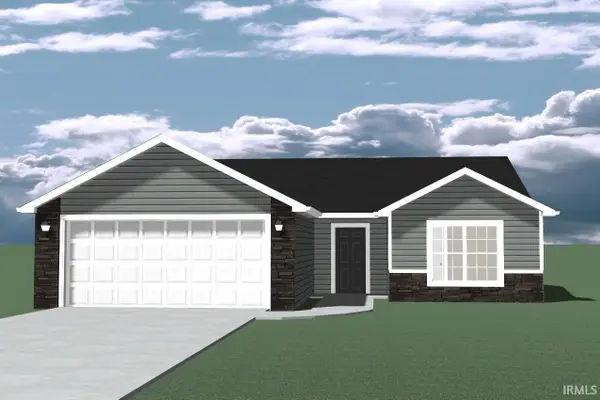 $289,700Active3 beds 2 baths1,208 sq. ft.
$289,700Active3 beds 2 baths1,208 sq. ft.5185 Mountain Sky Cove, Fort Wayne, IN 46818
MLS# 202542101Listed by: LANCIA HOMES AND REAL ESTATE - New
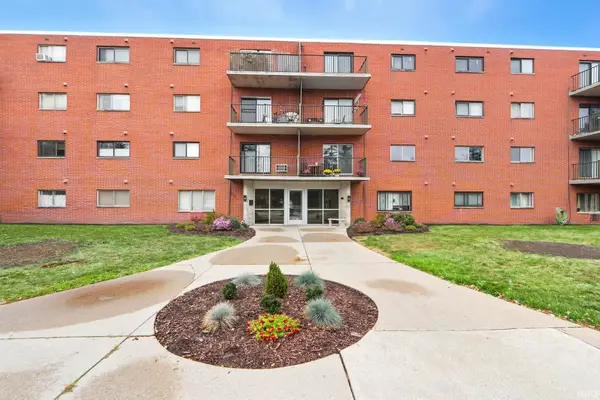 $89,900Active2 beds 2 baths795 sq. ft.
$89,900Active2 beds 2 baths795 sq. ft.2927 Westbrook Drive #B310, Fort Wayne, IN 46805
MLS# 202542107Listed by: EXP REALTY, LLC - New
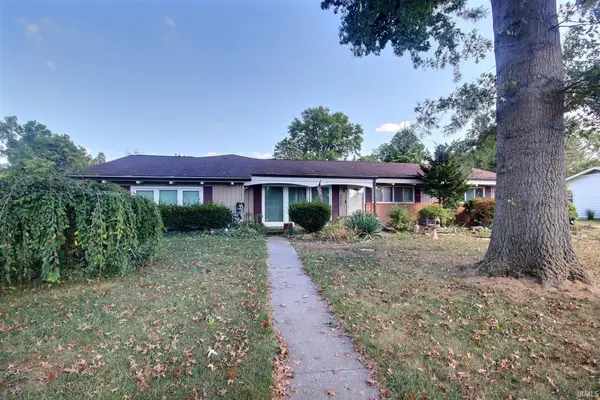 $235,400Active4 beds 2 baths2,381 sq. ft.
$235,400Active4 beds 2 baths2,381 sq. ft.5707 Chester Boulevard, Fort Wayne, IN 46819
MLS# 202542066Listed by: NESS BROS. REALTORS & AUCTIONEERS 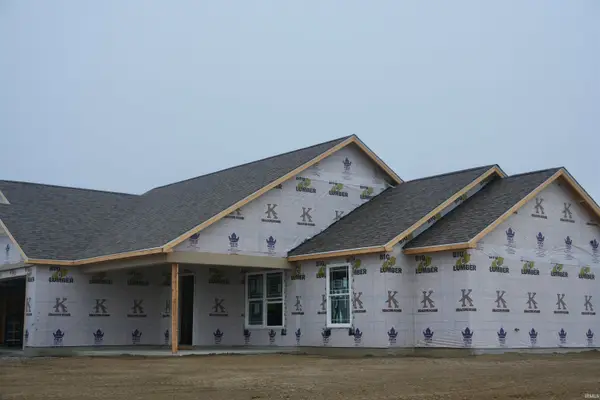 $316,105Pending3 beds 2 baths1,246 sq. ft.
$316,105Pending3 beds 2 baths1,246 sq. ft.13235 Vista Verde Boulevard, Fort Wayne, IN 46818
MLS# 202542016Listed by: RE/MAX RESULTS- New
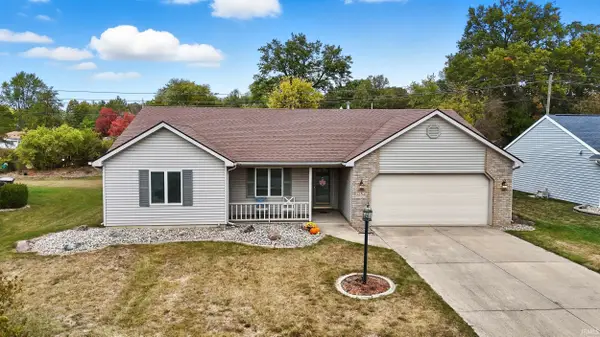 $259,900Active3 beds 2 baths1,419 sq. ft.
$259,900Active3 beds 2 baths1,419 sq. ft.1234 Foxmoor Run, Fort Wayne, IN 46825
MLS# 202542019Listed by: MIKE THOMAS ASSOC., INC - Open Sun, 1 to 4pmNew
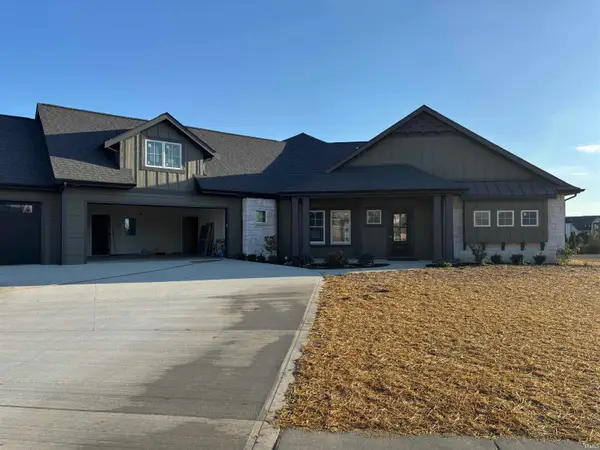 $804,500Active4 beds 4 baths3,454 sq. ft.
$804,500Active4 beds 4 baths3,454 sq. ft.12273 Rain Lily Court, Fort Wayne, IN 46814
MLS# 202542011Listed by: MIKE THOMAS ASSOC., INC 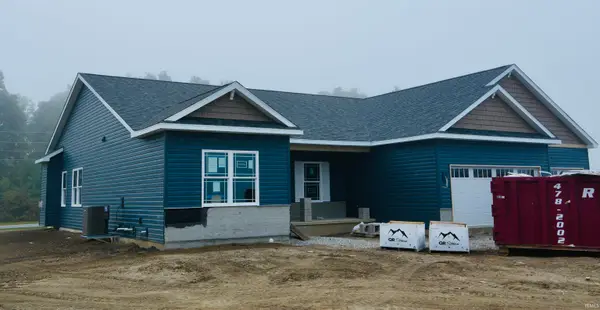 $580,779Pending5 beds 4 baths4,276 sq. ft.
$580,779Pending5 beds 4 baths4,276 sq. ft.13398 Vista Verde Boulevard, Fort Wayne, IN 46818
MLS# 202542004Listed by: RE/MAX RESULTS- New
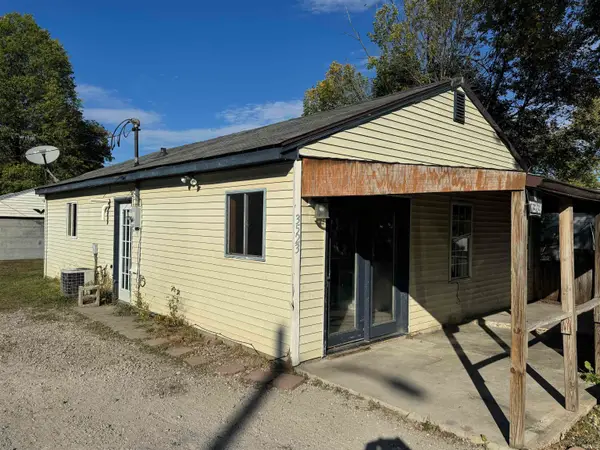 $64,900Active3 beds 1 baths864 sq. ft.
$64,900Active3 beds 1 baths864 sq. ft.3523 Rodgers Avenue, Fort Wayne, IN 46803
MLS# 202541993Listed by: CENTURY 21 BRADLEY REALTY, INC
