7820 Inverness Lakes Drive, Fort Wayne, IN 46804
Local realty services provided by:Better Homes and Gardens Real Estate Connections
7820 Inverness Lakes Drive,Fort Wayne, IN 46804
$549,000
- 4 Beds
- 5 Baths
- 4,518 sq. ft.
- Single family
- Active
Listed by:beth goldsmithCell: 260-414-9903
Office:north eastern group realty
MLS#:202535630
Source:Indiana Regional MLS
Price summary
- Price:$549,000
- Price per sq. ft.:$113.95
- Monthly HOA dues:$56.25
About this home
Perfect SW location on a quiet, half-acre semi-private lot with incredibly easy access to everywhere. Just minutes to 69, Illinois Road, shopping, schools, healthcare and more. Few homes offer peaceful living with so much convenience. Built to last by Hakes and Robrock this timeless floor plan offers spacious living spaces, perfect for entertaining and comfortable for daily living. Main floor office, great room, dining room, open Kitchen & breakfast area, separate laundry room. Four generous bedrooms and 3 full bathrooms upstairs. Don’t miss the incredible family/rec room, exercise room, and full bath in the lower level and lots of storage. Recent updates include a newer composite deck, new roof in 2022, whole house water purification system, whole house generator, new carpet in office and great room. Regular HVAC service twice a year by Korte.
Contact an agent
Home facts
- Year built:1998
- Listing ID #:202535630
- Added:1 day(s) ago
- Updated:September 06, 2025 at 03:05 PM
Rooms and interior
- Bedrooms:4
- Total bathrooms:5
- Full bathrooms:4
- Living area:4,518 sq. ft.
Heating and cooling
- Cooling:Central Air
- Heating:Forced Air, Gas
Structure and exterior
- Roof:Asphalt
- Year built:1998
- Building area:4,518 sq. ft.
- Lot area:0.48 Acres
Schools
- High school:Homestead
- Middle school:Woodside
- Elementary school:Deer Ridge
Utilities
- Water:City
- Sewer:City
Finances and disclosures
- Price:$549,000
- Price per sq. ft.:$113.95
- Tax amount:$5,617
New listings near 7820 Inverness Lakes Drive
- New
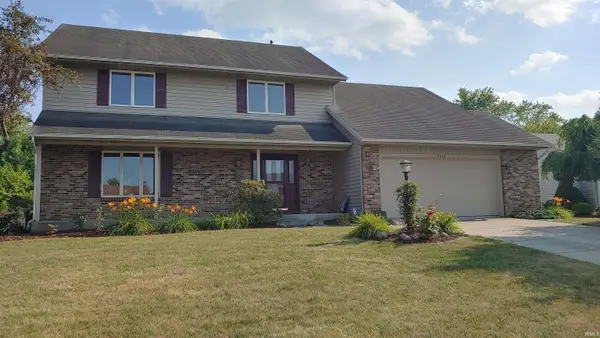 $349,900Active4 beds 3 baths3,471 sq. ft.
$349,900Active4 beds 3 baths3,471 sq. ft.8929 Dunmore Lane, Fort Wayne, IN 46804
MLS# 202536002Listed by: PREMIER INC., REALTORS - New
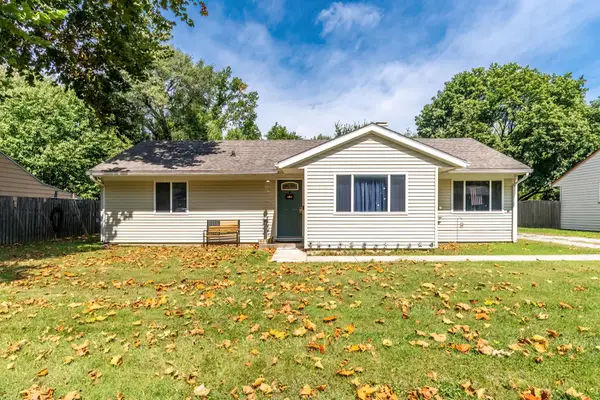 $157,500Active3 beds 1 baths1,056 sq. ft.
$157,500Active3 beds 1 baths1,056 sq. ft.5020 Northfield Drive, Fort Wayne, IN 46804
MLS# 202535997Listed by: COLDWELL BANKER REAL ESTATE GR - New
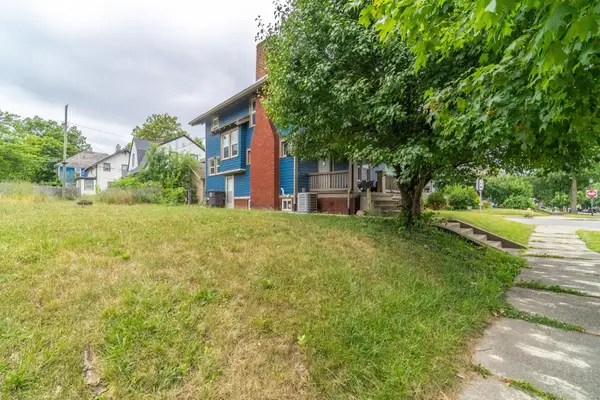 $1,000Active0.11 Acres
$1,000Active0.11 Acres3206 Hoagland Avenue, Fort Wayne, IN 46807
MLS# 202535999Listed by: COLDWELL BANKER REAL ESTATE GR - New
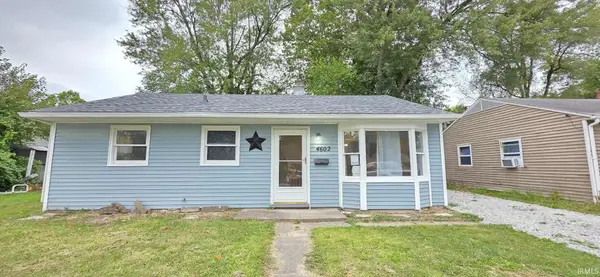 $135,000Active3 beds 1 baths972 sq. ft.
$135,000Active3 beds 1 baths972 sq. ft.4602 Reed Street, Fort Wayne, IN 46806
MLS# 202535951Listed by: EXP REALTY, LLC - New
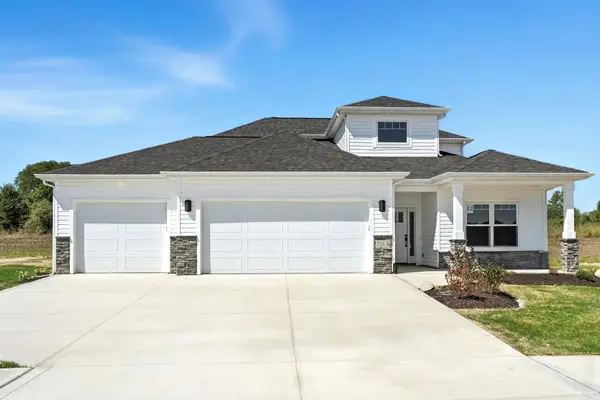 $437,500Active4 beds 3 baths3,041 sq. ft.
$437,500Active4 beds 3 baths3,041 sq. ft.7264 Starks Boulevard #Lot 12, Fort Wayne, IN 46816
MLS# 202535957Listed by: JM REALTY ASSOCIATES, INC. - New
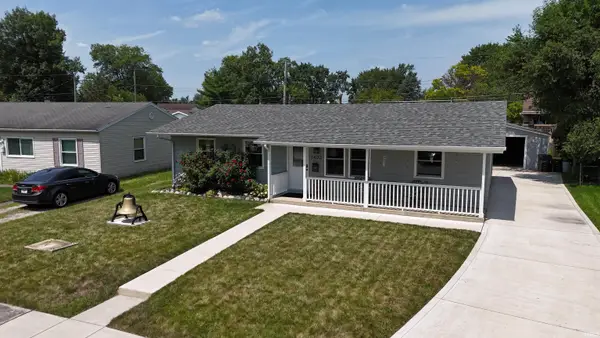 $199,990Active3 beds 2 baths1,305 sq. ft.
$199,990Active3 beds 2 baths1,305 sq. ft.1403 Sycamore Drive, Fort Wayne, IN 46825
MLS# 202535929Listed by: ONE REAL ESTATE, LLC - New
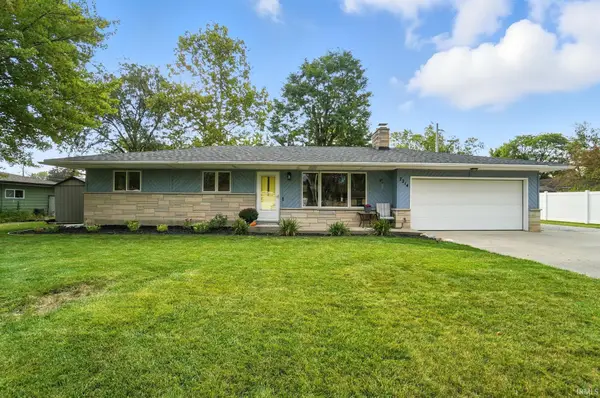 $205,000Active3 beds 2 baths1,292 sq. ft.
$205,000Active3 beds 2 baths1,292 sq. ft.7214 Penrose Drive, Fort Wayne, IN 46835
MLS# 202535938Listed by: NORTH EASTERN GROUP REALTY - New
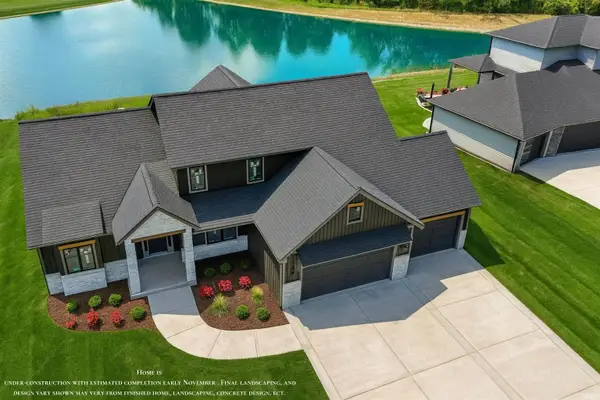 $629,551Active3 beds 3 baths2,501 sq. ft.
$629,551Active3 beds 3 baths2,501 sq. ft.13991 Elderflower Court, Fort Wayne, IN 46845
MLS# 202535946Listed by: CENTURY 21 BRADLEY REALTY, INC - New
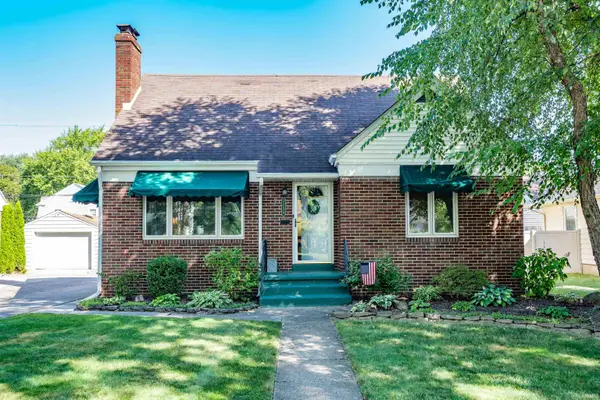 $224,900Active2 beds 2 baths2,002 sq. ft.
$224,900Active2 beds 2 baths2,002 sq. ft.1234 W Branning Avenue, Fort Wayne, IN 46807
MLS# 202535912Listed by: REGAN & FERGUSON GROUP - New
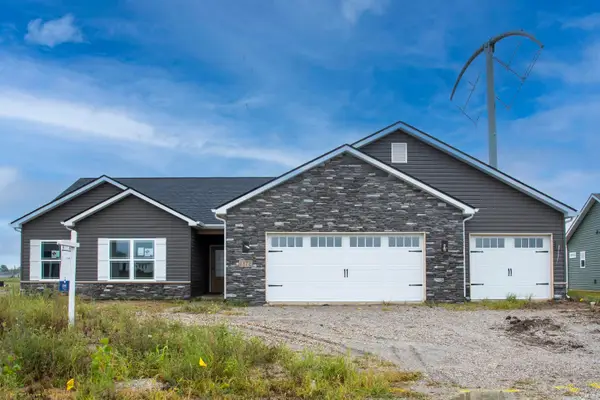 $409,900Active3 beds 2 baths1,622 sq. ft.
$409,900Active3 beds 2 baths1,622 sq. ft.1372 Talullah Trail, Fort Wayne, IN 46804
MLS# 202535914Listed by: RE/MAX RESULTS
