7901 Bridle Crossing, Fort Wayne, IN 46825
Local realty services provided by:Better Homes and Gardens Real Estate Connections
7901 Bridle Crossing,Fort Wayne, IN 46825
$315,000
- 3 Beds
- 2 Baths
- 1,608 sq. ft.
- Single family
- Active
Upcoming open houses
- Sat, Oct 1809:00 am - 11:00 am
Listed by:scott yoderCell: 260-241-5301
Office:coldwell banker real estate group
MLS#:202541885
Source:Indiana Regional MLS
Price summary
- Price:$315,000
- Price per sq. ft.:$195.9
- Monthly HOA dues:$20.83
About this home
***OPEN HOUSE Saturday 10/18 9a-11a*** Step into modern elegance and timeless comfort with this beautifully appointed, move-in-ready 3-bedroom, 2-bath ranch home. Thoughtfully designed with a desirable split-bedroom layout, this home is perfect for everyday living and entertaining. Relax year-round in the bright and airy sunroom, which features Easy Breeze windows, or enjoy the fully fenced backyard—ideal for outdoor gatherings or peaceful evenings under the stars. Inside, you’ll discover a spacious open-concept floor plan enhanced by a cozy fireplace, rich trim details, and an expansive Amish-built kitchen that combines beauty and functionality. Additional highlights include: - A 3-car garage for ample storage and convenience - A high-efficiency furnace to keep you comfortable throughout the year - Power shades for added comfort and privacy - A deep, oversized lot offering plenty of space to spread out - A premium trim package throughout the home - Expert craftsmanship by Tom Schmucker & Sons, renowned for building heavily insulated, energy-efficient homes designed to last Don’t miss your chance to own this exceptional home where quality meets comfort. Schedule your private tour today!
Contact an agent
Home facts
- Year built:2015
- Listing ID #:202541885
- Added:1 day(s) ago
- Updated:October 16, 2025 at 02:45 AM
Rooms and interior
- Bedrooms:3
- Total bathrooms:2
- Full bathrooms:2
- Living area:1,608 sq. ft.
Heating and cooling
- Cooling:Central Air
- Heating:Forced Air
Structure and exterior
- Year built:2015
- Building area:1,608 sq. ft.
- Lot area:0.33 Acres
Schools
- High school:Northrop
- Middle school:Shawnee
- Elementary school:Lincoln
Utilities
- Water:City
- Sewer:City
Finances and disclosures
- Price:$315,000
- Price per sq. ft.:$195.9
- Tax amount:$3,360
New listings near 7901 Bridle Crossing
- Open Sun, 1 to 4pmNew
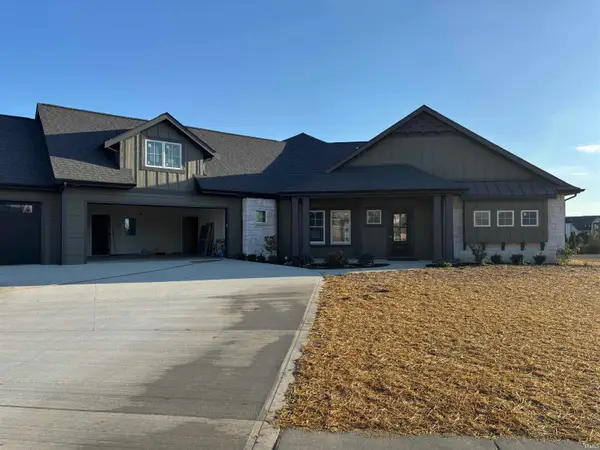 $804,500Active4 beds 4 baths3,454 sq. ft.
$804,500Active4 beds 4 baths3,454 sq. ft.12273 Rain Lily Court, Fort Wayne, IN 46814
MLS# 202542011Listed by: MIKE THOMAS ASSOC., INC 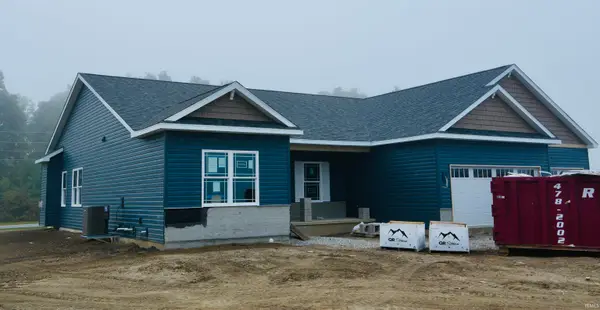 $580,779Pending5 beds 4 baths4,276 sq. ft.
$580,779Pending5 beds 4 baths4,276 sq. ft.13398 Vista Verde Boulevard, Fort Wayne, IN 46818
MLS# 202542004Listed by: RE/MAX RESULTS- New
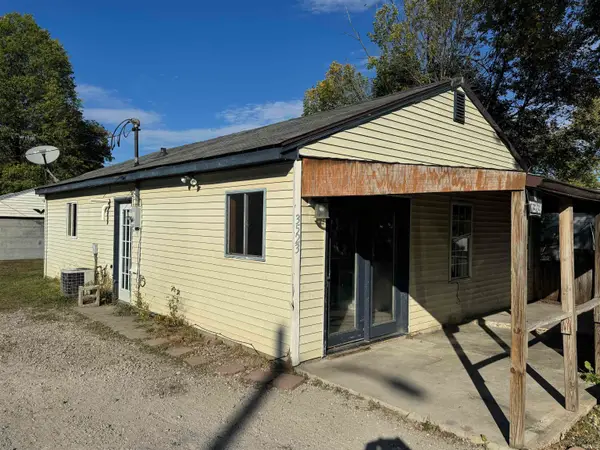 $64,900Active3 beds 1 baths864 sq. ft.
$64,900Active3 beds 1 baths864 sq. ft.3523 Rodgers Avenue, Fort Wayne, IN 46803
MLS# 202541993Listed by: CENTURY 21 BRADLEY REALTY, INC - New
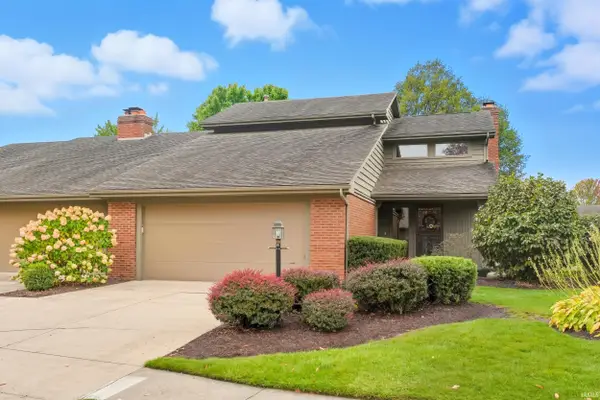 $334,900Active2 beds 3 baths3,128 sq. ft.
$334,900Active2 beds 3 baths3,128 sq. ft.5720 Bayside Drive, Fort Wayne, IN 46815
MLS# 202541998Listed by: MIKE THOMAS ASSOC., INC - Open Sat, 12 to 2pmNew
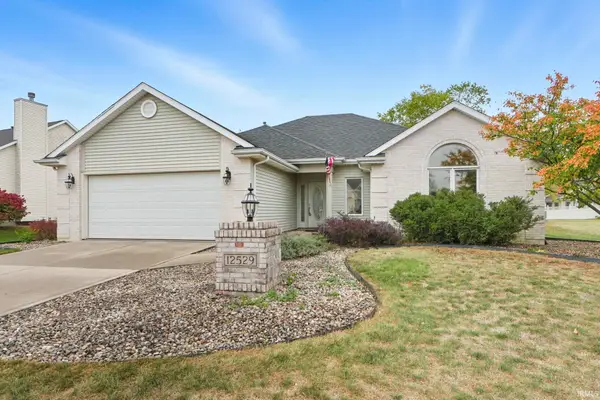 $284,900Active4 beds 2 baths1,701 sq. ft.
$284,900Active4 beds 2 baths1,701 sq. ft.12529 Niblick Landing, Fort Wayne, IN 46818
MLS# 202541975Listed by: STERLING REALTY ADVISORS - New
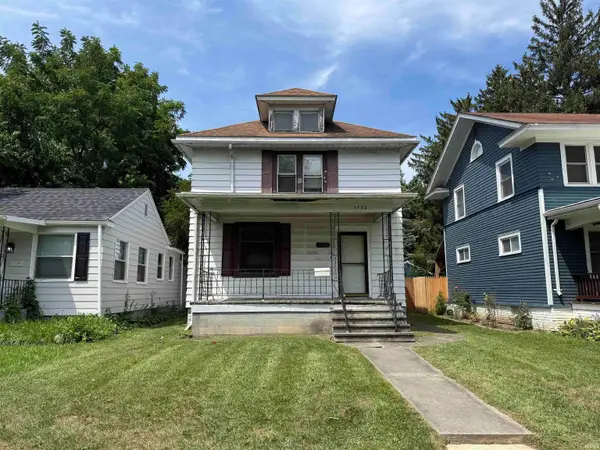 $109,500Active3 beds 2 baths1,328 sq. ft.
$109,500Active3 beds 2 baths1,328 sq. ft.3722 S Harrison Street, Fort Wayne, IN 46807
MLS# 202541979Listed by: SELECT REALTY, LLC - New
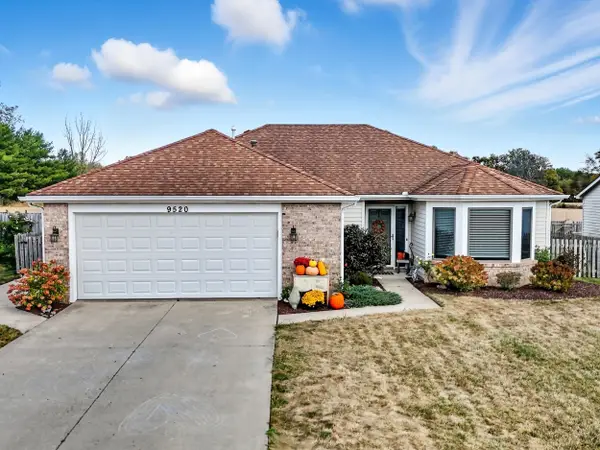 $239,900Active3 beds 2 baths1,249 sq. ft.
$239,900Active3 beds 2 baths1,249 sq. ft.9520 Woodsmill Run, Fort Wayne, IN 46835
MLS# 202541959Listed by: COLDWELL BANKER REAL ESTATE GR - New
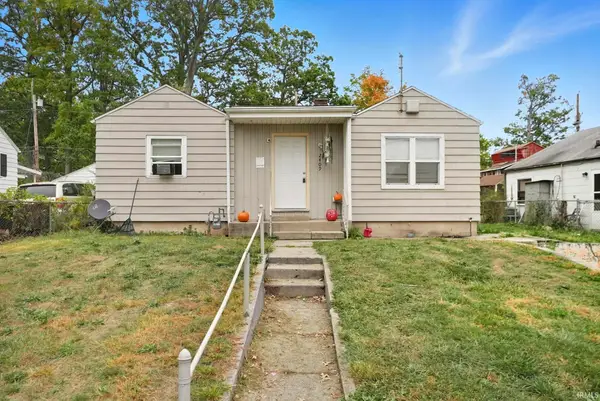 $97,500Active2 beds 1 baths680 sq. ft.
$97,500Active2 beds 1 baths680 sq. ft.2409 Redwood Avenue, Fort Wayne, IN 46803
MLS# 202541961Listed by: AMERICAN DREAM TEAM REAL ESTATE BROKERS - New
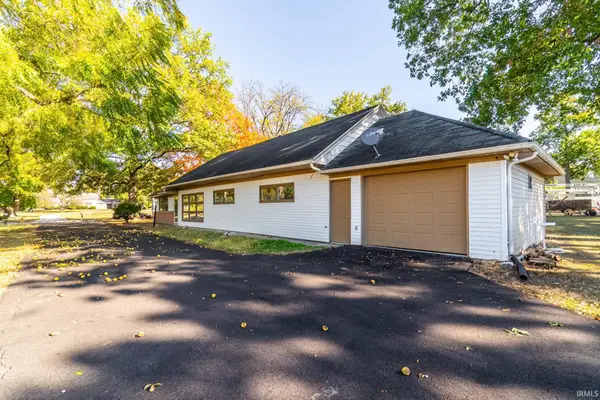 $219,990Active3 beds 2 baths1,660 sq. ft.
$219,990Active3 beds 2 baths1,660 sq. ft.130 E Hoover Drive, Fort Wayne, IN 46816
MLS# 202541945Listed by: KELLER WILLIAMS REALTY GROUP - Open Sun, 12 to 2pmNew
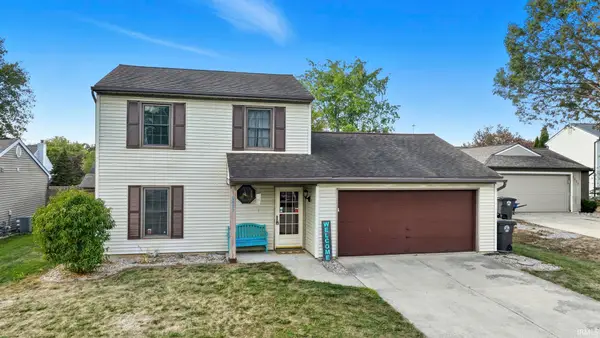 $199,900Active3 beds 2 baths1,052 sq. ft.
$199,900Active3 beds 2 baths1,052 sq. ft.6523 Meadow Wood Place, Fort Wayne, IN 46825
MLS# 202541941Listed by: ANTHONY REALTORS
