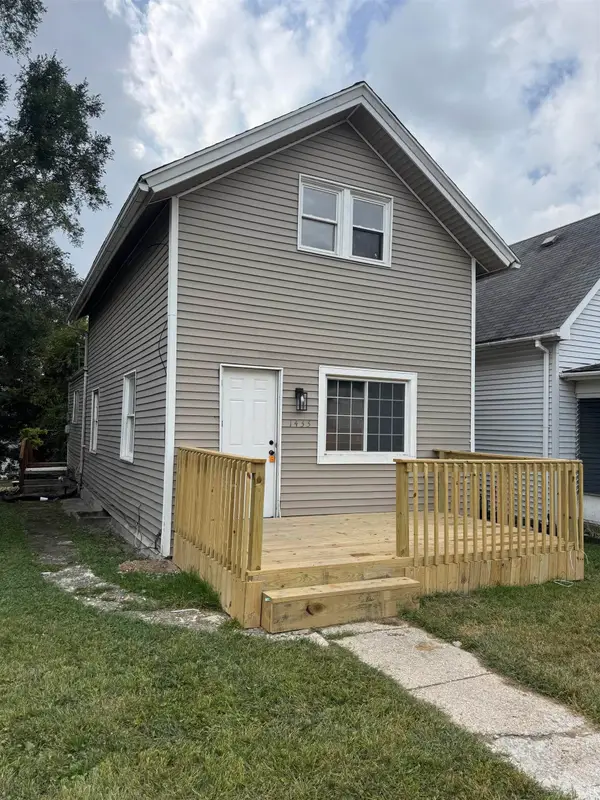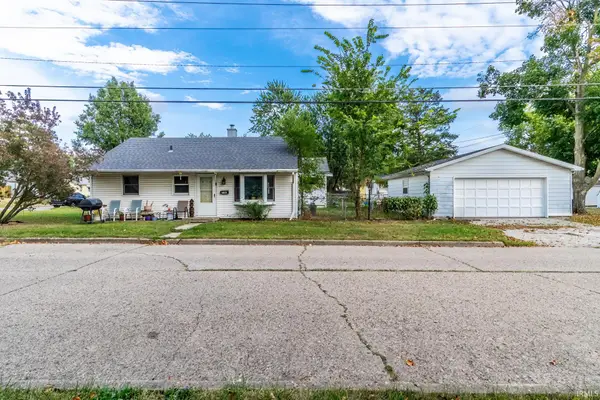801 W Berry Street #A The Cleveland, Fort Wayne, IN 46802
Local realty services provided by:Better Homes and Gardens Real Estate Connections
801 W Berry Street #A The Cleveland,Fort Wayne, IN 46802
$825,000
- 3 Beds
- 2 Baths
- 1,700 sq. ft.
- Condominium
- Active
Listed by:melissa maddoxCell: 260-760-8734
Office:north eastern group realty
MLS#:202508125
Source:Indiana Regional MLS
Price summary
- Price:$825,000
- Price per sq. ft.:$261.9
- Monthly HOA dues:$475
About this home
Experience Luxury Living at “The Presidential on W. Berry”! Nestled in the heart of downtown Fort Wayne, in Historic West Central, The Presidential on West Berry is a masterfully reimagined historic building, now home to five exclusive luxury condominiums. Every detail of this architectural gem has been meticulously renovated, seamlessly blending timeless elegance with modern sophistication. Each residence boasts open-concept island kitchens adorned with quartz countertops, premium luxury vinyl plank flooring, and high-efficiency windows that bathe the space in natural light. Designed for comfort and convenience, every unit features brand-new, code-compliant wiring, state-of-the-art HVAC systems, and access to the attached parking garage—all while maintaining impressively low association dues. Among these exquisite homes, The Cleveland stands out with its striking exposed brick feature walls, three spacious bedrooms, and two spa-inspired bathrooms featuring high-end tiled showers and bathtubs. Whether you seek refined urban living or an investment in timeless luxury, The Presidential on West Berry offers an unparalleled opportunity to own a piece of downtown Fort Wayne’s vibrant future. Square footage & room sizes to be confirmed by buyer & buyers' agent.
Contact an agent
Home facts
- Year built:1894
- Listing ID #:202508125
- Added:195 day(s) ago
- Updated:September 24, 2025 at 03:03 PM
Rooms and interior
- Bedrooms:3
- Total bathrooms:2
- Full bathrooms:2
- Living area:1,700 sq. ft.
Heating and cooling
- Cooling:Central Air
- Heating:Forced Air, Gas
Structure and exterior
- Roof:Asphalt, Shingle
- Year built:1894
- Building area:1,700 sq. ft.
Schools
- High school:Wayne
- Middle school:Kekionga
- Elementary school:Washington
Utilities
- Water:City
- Sewer:City
Finances and disclosures
- Price:$825,000
- Price per sq. ft.:$261.9
- Tax amount:$3,115
New listings near 801 W Berry Street #A The Cleveland
- New
 $379,900Active3 beds 3 baths2,407 sq. ft.
$379,900Active3 beds 3 baths2,407 sq. ft.2412 Barcroft Court, Fort Wayne, IN 46804
MLS# 202538914Listed by: COLDWELL BANKER REAL ESTATE GR - New
 $139,400Active2 beds 1 baths1,152 sq. ft.
$139,400Active2 beds 1 baths1,152 sq. ft.1433 3rd Street, Fort Wayne, IN 46808
MLS# 202538888Listed by: REAL HOOSIER - New
 $325,000Active2 beds 2 baths1,664 sq. ft.
$325,000Active2 beds 2 baths1,664 sq. ft.801 W Washington Boulevard, Fort Wayne, IN 46802
MLS# 202538890Listed by: COLDWELL BANKER REAL ESTATE GROUP - New
 $525,000Active3 beds 2 baths2,321 sq. ft.
$525,000Active3 beds 2 baths2,321 sq. ft.5734 Santera Drive, Fort Wayne, IN 46818
MLS# 202538902Listed by: RAECO REALTY - New
 $129,900Active2 beds 1 baths825 sq. ft.
$129,900Active2 beds 1 baths825 sq. ft.2402 Charlotte Avenue, Fort Wayne, IN 46805
MLS# 202538907Listed by: CENTURY 21 BRADLEY REALTY, INC - Open Sat, 1 to 3pmNew
 $235,000Active4 beds 2 baths1,678 sq. ft.
$235,000Active4 beds 2 baths1,678 sq. ft.1625 Tulip Tree Road, Fort Wayne, IN 46825
MLS# 202538886Listed by: KELLER WILLIAMS REALTY GROUP - New
 $230,000Active3 beds 2 baths1,408 sq. ft.
$230,000Active3 beds 2 baths1,408 sq. ft.2221 Klug Drive, Fort Wayne, IN 46818
MLS# 202538862Listed by: MIKE THOMAS ASSOC., INC - New
 $159,900Active2 beds 2 baths1,252 sq. ft.
$159,900Active2 beds 2 baths1,252 sq. ft.6434 Covington Road, Fort Wayne, IN 46804
MLS# 202538870Listed by: UPTOWN REALTY GROUP - New
 $749,000Active0.9 Acres
$749,000Active0.9 Acres2623 Union Chapel Road, Fort Wayne, IN 46845
MLS# 202538841Listed by: CENTURY 21 BRADLEY REALTY, INC - Open Sun, 3 to 4:30pmNew
 $169,900Active3 beds 1 baths864 sq. ft.
$169,900Active3 beds 1 baths864 sq. ft.3210 Oswego Avenue, Fort Wayne, IN 46805
MLS# 202538843Listed by: BOOK REAL ESTATE SERVICES, LLC
