851 Pentolina Drive, Fort Wayne, IN 46845
Local realty services provided by:Better Homes and Gardens Real Estate Connections
Listed by:erin poiry
Office:mike thomas assoc., inc
MLS#:202534141
Source:Indiana Regional MLS
Price summary
- Price:$569,900
- Price per sq. ft.:$152.79
- Monthly HOA dues:$35.42
About this home
Located in the heart of NWA off Carroll Road, this 3 bedroom, 4 bath (2 full/ 2 half) ranch on a finished daylight basement has loads of upgrades, and pond views. The main level features LVP luxury flooring in the main living areas with new carpet in all the bedrooms and new quartz in all 4 bathrooms. The primary bathroom was completely remodeled and includes a soaker tub new plumbing fixtures and a walk-in tiled shower. The kitchen has newer appliances (0-2 years), a walk in pantry and a beverage/coffee bar with mini refrigerator. The open concept living room and dining room/kitchen open to an oversized deck with pergola for shade and south facing pond views. The main floor also has a private den/office. The basement has new carpet throughout, loads of storage and a complete home theater center for entertaining. A control 4 smart home system, CCTV security system with cameras and ring doorbell, heated garage and built in garage storage cabinets are just a few of the additional features this home has to offer.
Contact an agent
Home facts
- Year built:2016
- Listing ID #:202534141
- Added:10 day(s) ago
- Updated:September 06, 2025 at 03:05 PM
Rooms and interior
- Bedrooms:3
- Total bathrooms:4
- Full bathrooms:2
- Living area:3,199 sq. ft.
Heating and cooling
- Cooling:Central Air
- Heating:Forced Air, Gas
Structure and exterior
- Roof:Asphalt
- Year built:2016
- Building area:3,199 sq. ft.
- Lot area:0.31 Acres
Schools
- High school:Carroll
- Middle school:Carroll
- Elementary school:Eel River
Utilities
- Water:City
- Sewer:City
Finances and disclosures
- Price:$569,900
- Price per sq. ft.:$152.79
- Tax amount:$3,961
New listings near 851 Pentolina Drive
- New
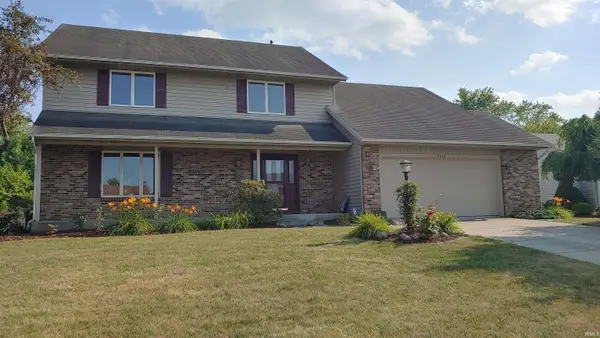 $349,900Active4 beds 3 baths3,471 sq. ft.
$349,900Active4 beds 3 baths3,471 sq. ft.8929 Dunmore Lane, Fort Wayne, IN 46804
MLS# 202536002Listed by: PREMIER INC., REALTORS - New
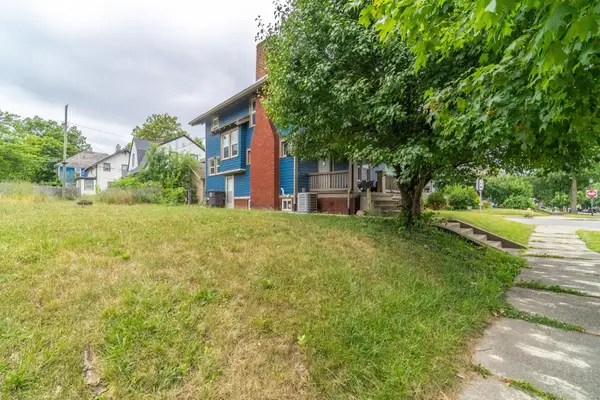 $1,000Active0.11 Acres
$1,000Active0.11 Acres3206 Hoagland Avenue, Fort Wayne, IN 46807
MLS# 202535999Listed by: COLDWELL BANKER REAL ESTATE GR - New
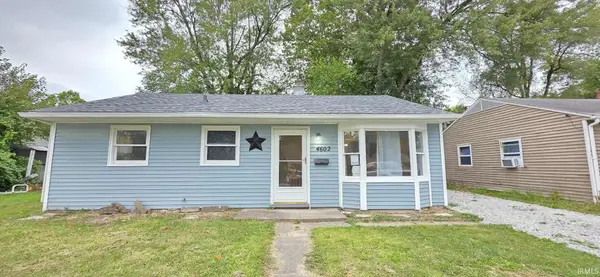 $135,000Active3 beds 1 baths972 sq. ft.
$135,000Active3 beds 1 baths972 sq. ft.4602 Reed Street, Fort Wayne, IN 46806
MLS# 202535951Listed by: EXP REALTY, LLC - New
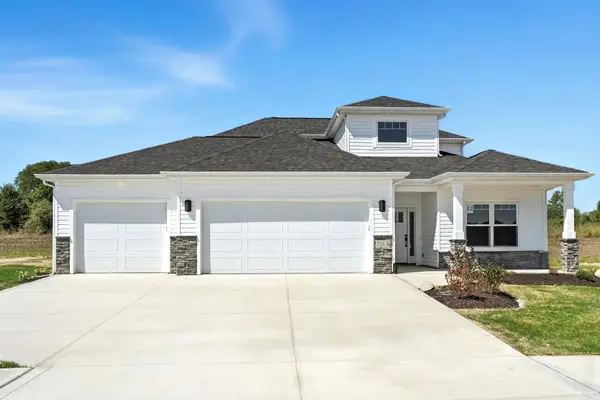 $437,500Active4 beds 3 baths3,041 sq. ft.
$437,500Active4 beds 3 baths3,041 sq. ft.7264 Starks Boulevard #Lot 12, Fort Wayne, IN 46816
MLS# 202535957Listed by: JM REALTY ASSOCIATES, INC. - New
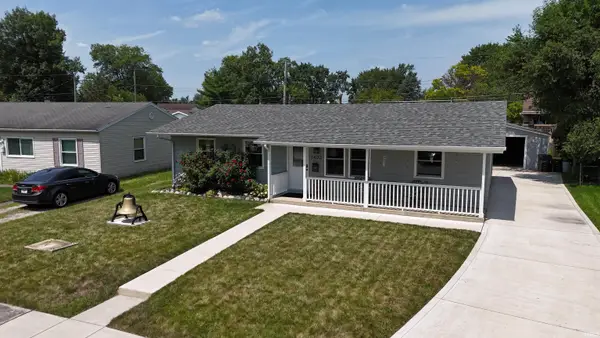 $199,990Active3 beds 2 baths1,305 sq. ft.
$199,990Active3 beds 2 baths1,305 sq. ft.1403 Sycamore Drive, Fort Wayne, IN 46825
MLS# 202535929Listed by: ONE REAL ESTATE, LLC - New
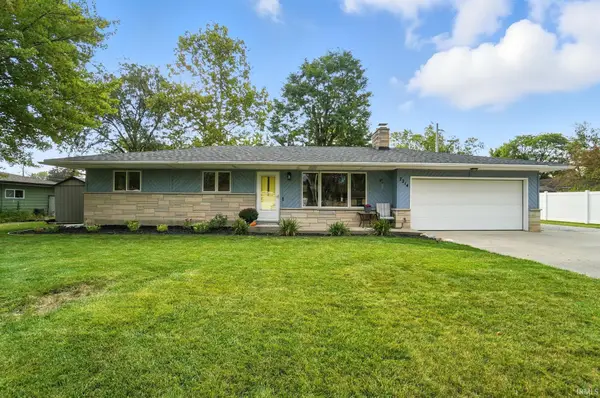 $205,000Active3 beds 2 baths1,292 sq. ft.
$205,000Active3 beds 2 baths1,292 sq. ft.7214 Penrose Drive, Fort Wayne, IN 46835
MLS# 202535938Listed by: NORTH EASTERN GROUP REALTY - New
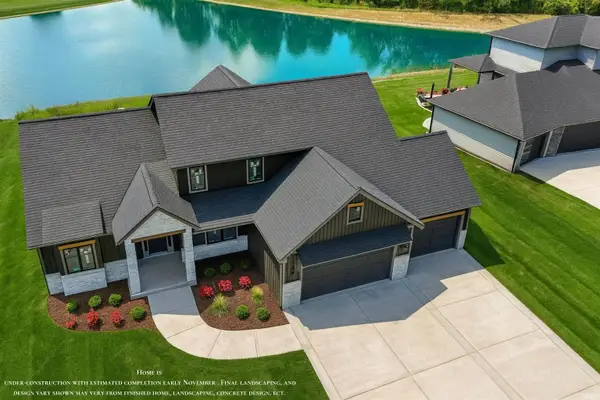 $629,551Active3 beds 3 baths2,501 sq. ft.
$629,551Active3 beds 3 baths2,501 sq. ft.13991 Elderflower Court, Fort Wayne, IN 46845
MLS# 202535946Listed by: CENTURY 21 BRADLEY REALTY, INC - New
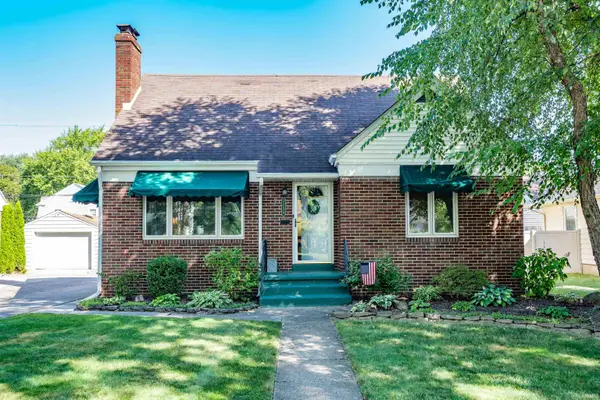 $224,900Active2 beds 2 baths2,002 sq. ft.
$224,900Active2 beds 2 baths2,002 sq. ft.1234 W Branning Avenue, Fort Wayne, IN 46807
MLS# 202535912Listed by: REGAN & FERGUSON GROUP - New
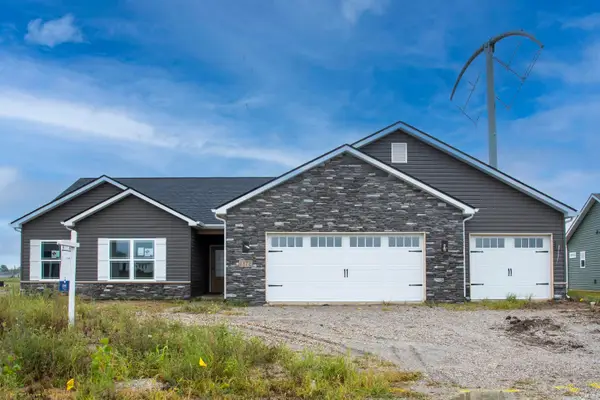 $409,900Active3 beds 2 baths1,622 sq. ft.
$409,900Active3 beds 2 baths1,622 sq. ft.1372 Talullah Trail, Fort Wayne, IN 46804
MLS# 202535914Listed by: RE/MAX RESULTS 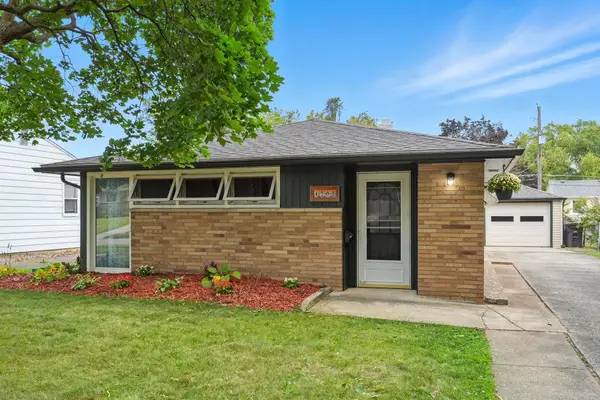 $171,900Pending3 beds 1 baths1,082 sq. ft.
$171,900Pending3 beds 1 baths1,082 sq. ft.1205 Curdes Avenue, Fort Wayne, IN 46805
MLS# 202535924Listed by: COLDWELL BANKER REAL ESTATE GROUP
