8705 Goshawk Lane, Fort Wayne, IN 46825
Local realty services provided by:Better Homes and Gardens Real Estate Connections
Listed by:derek pearson
Office:perfect location realty
MLS#:202534601
Source:Indiana Regional MLS
Sorry, we are unable to map this address
Price summary
- Price:$292,500
About this home
Welcome to your dream home in the coveted Wallen Chase neighborhood! This stunning 4-bedroom, 3-bathroom cul-de-sac gem offers modern updates and ample space for comfortable living. Step inside to discover a bright and airy living room with soaring high ceilings, creating an inviting and spacious atmosphere. The main-floor master bedroom provides convenience and privacy, perfect for relaxing after a long day. Enjoy outdoor living at its finest with a massive backyard, complete with a fire pit and playset, ideal for entertaining or family fun. Unwind on the charming front porch swing, or retreat to the screened-in back porch to soak in the private hot tub while surrounded by serene wildlife views. This home is move-in ready with significant updates, including a new roof and windows (only 8 years old) and a brand-new HVAC system installed in 2023. Don’t miss the opportunity to own this beautifully maintained home in a prime location. Schedule your showing today—this Wallen Chase treasure won’t last long!
Contact an agent
Home facts
- Year built:1998
- Listing ID #:202534601
- Added:53 day(s) ago
- Updated:October 21, 2025 at 12:56 AM
Rooms and interior
- Bedrooms:4
- Total bathrooms:3
- Full bathrooms:2
Heating and cooling
- Cooling:Central Air
- Heating:Forced Air
Structure and exterior
- Roof:Shingle
- Year built:1998
Schools
- High school:Northrop
- Middle school:Shawnee
- Elementary school:Lincoln
Utilities
- Water:City
- Sewer:City
Finances and disclosures
- Price:$292,500
- Tax amount:$3,192
New listings near 8705 Goshawk Lane
- New
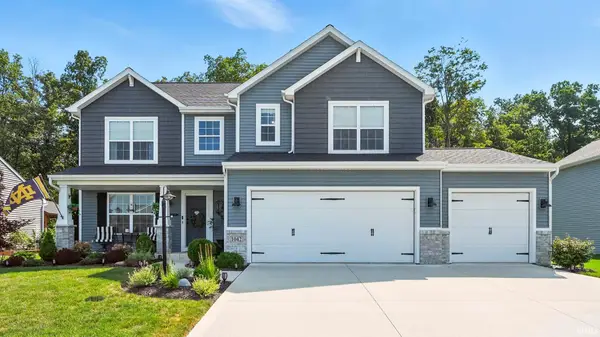 $430,000Active4 beds 4 baths2,922 sq. ft.
$430,000Active4 beds 4 baths2,922 sq. ft.1042 Sicilian Passage, Fort Wayne, IN 46818
MLS# 202542607Listed by: UPTOWN REALTY GROUP - New
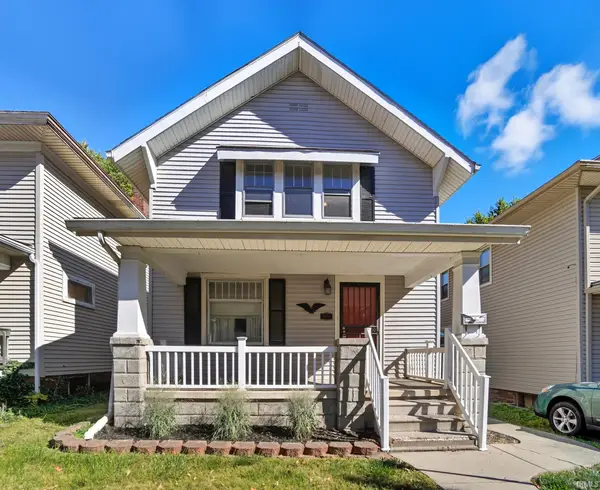 $150,000Active3 beds 1 baths1,320 sq. ft.
$150,000Active3 beds 1 baths1,320 sq. ft.2027 Thompson Avenue, Fort Wayne, IN 46802
MLS# 202542601Listed by: NORTH EASTERN GROUP REALTY - New
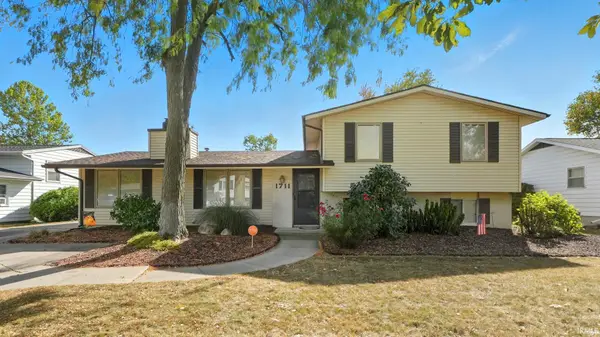 $250,000Active3 beds 2 baths1,846 sq. ft.
$250,000Active3 beds 2 baths1,846 sq. ft.1711 Saint Louis Avenue, Fort Wayne, IN 46819
MLS# 202542605Listed by: UPTOWN REALTY GROUP - New
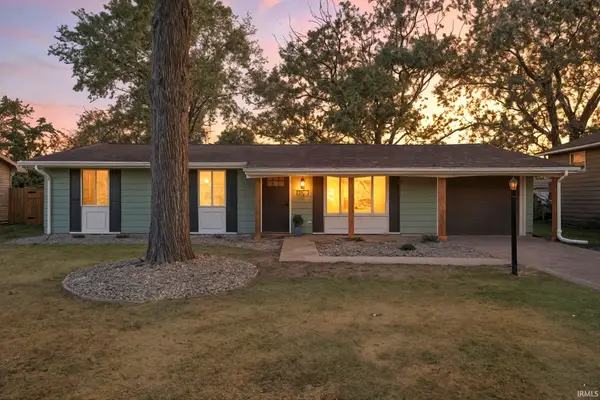 $233,000Active4 beds 2 baths1,580 sq. ft.
$233,000Active4 beds 2 baths1,580 sq. ft.1903 Coronet Drive, Fort Wayne, IN 46815
MLS# 202542565Listed by: CENTURY 21 BRADLEY REALTY, INC - New
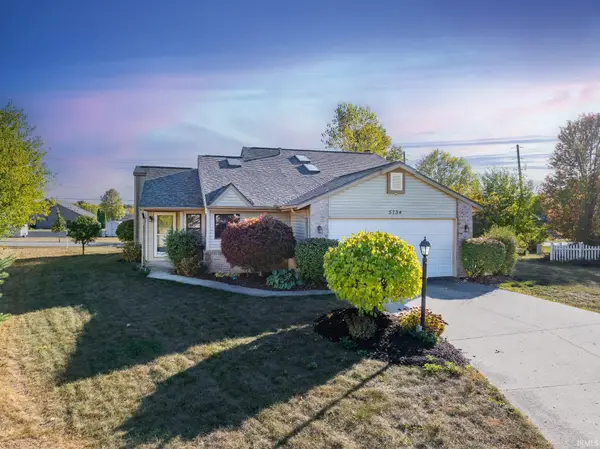 $305,000Active4 beds 3 baths2,538 sq. ft.
$305,000Active4 beds 3 baths2,538 sq. ft.5734 Senna Court, Fort Wayne, IN 46804
MLS# 202542578Listed by: EMPIRE REAL ESTATE LLC - New
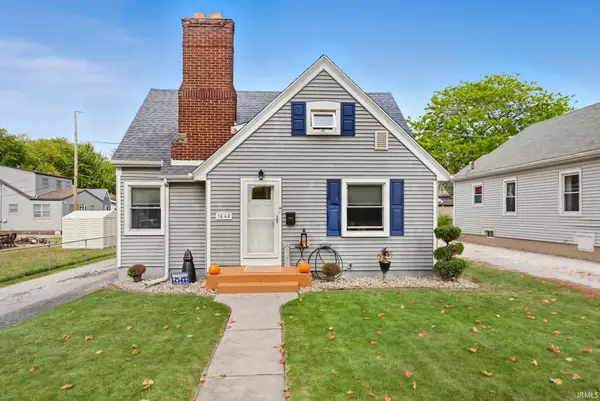 $212,900Active3 beds 1 baths1,268 sq. ft.
$212,900Active3 beds 1 baths1,268 sq. ft.1646 Spring Street, Fort Wayne, IN 46808
MLS# 202542581Listed by: NORTH EASTERN GROUP REALTY - New
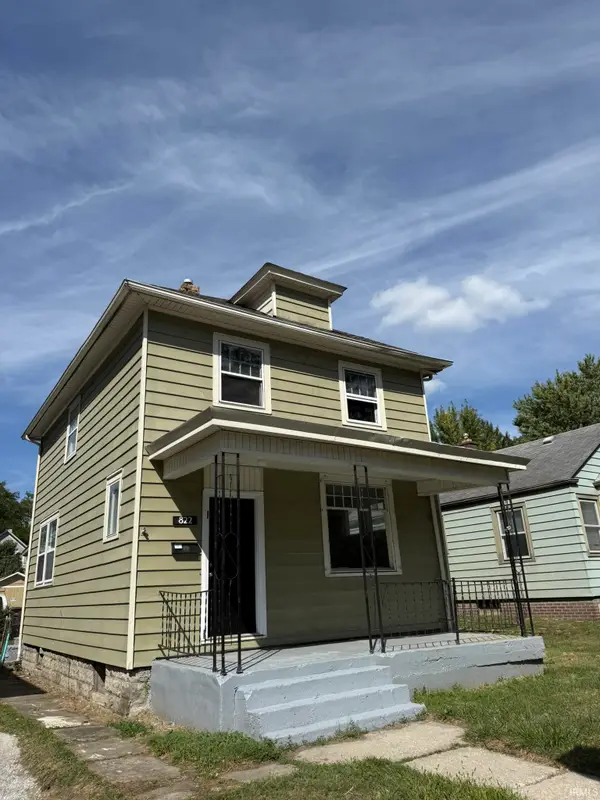 $139,900Active3 beds 2 baths1,272 sq. ft.
$139,900Active3 beds 2 baths1,272 sq. ft.822 Poplar Street, Fort Wayne, IN 46802
MLS# 202542555Listed by: METRO REAL ESTATE, LLC - New
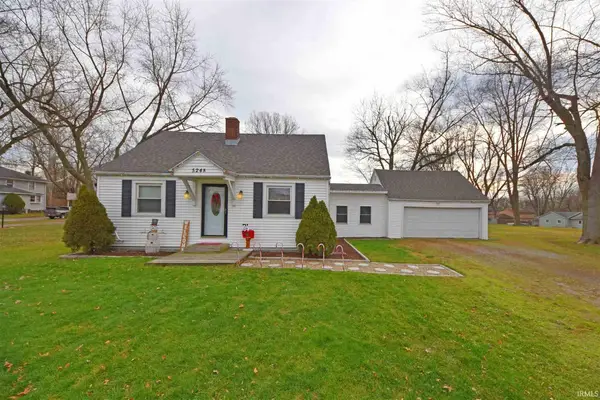 $229,900Active3 beds 2 baths1,643 sq. ft.
$229,900Active3 beds 2 baths1,643 sq. ft.5248 Lake Avenue, Fort Wayne, IN 46815
MLS# 202542559Listed by: COLDWELL BANKER REAL ESTATE GR - New
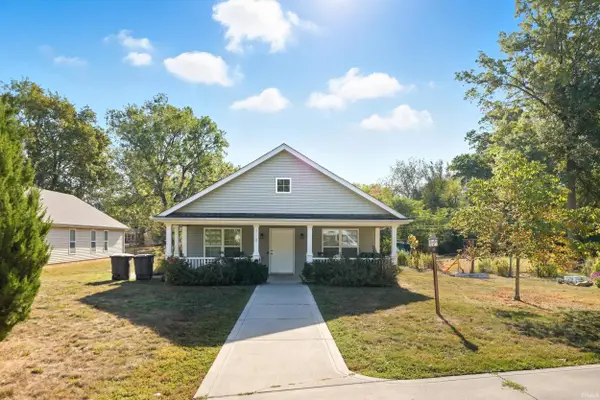 $278,200Active3 beds 2 baths2,040 sq. ft.
$278,200Active3 beds 2 baths2,040 sq. ft.3180 Oswego Avenue, Fort Wayne, IN 46805
MLS# 202542513Listed by: MIKE THOMAS ASSOC., INC - New
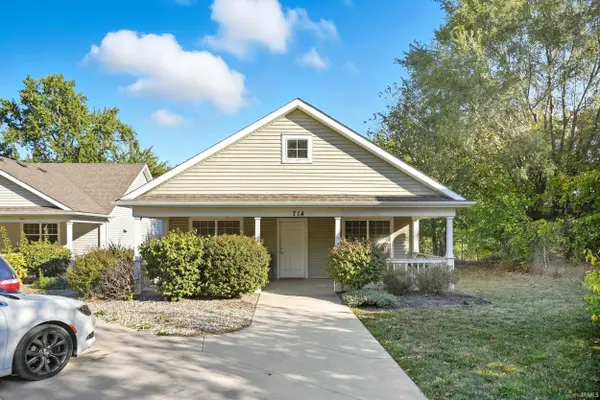 $194,900Active2 beds 1 baths1,620 sq. ft.
$194,900Active2 beds 1 baths1,620 sq. ft.714 Irene Avenue, Fort Wayne, IN 46808
MLS# 202542501Listed by: MIKE THOMAS ASSOC., INC
