8921 Crosier Lane, Fort Wayne, IN 46825
Local realty services provided by:Better Homes and Gardens Real Estate Connections
8921 Crosier Lane,Fort Wayne, IN 46825
$290,000
- 3 Beds
- 2 Baths
- - sq. ft.
- Single family
- Sold
Listed by: aaron hooveraaronhoover@kw.com
Office: keller williams realty group
MLS#:202542623
Source:Indiana Regional MLS
Sorry, we are unable to map this address
Price summary
- Price:$290,000
About this home
Discover your perfect 3 bedroom ranch home in the heart of Fort Wayne, Indiana's sought-after Wallen Chase subdivision! This single-story home on a slab offers 3 spacious bedrooms and 2 full bathrooms, ideal for easy living in Fort Wayne. Search no further for a move-in ready home with modern upgrades! The updated kitchen comes fully equipped with a complete set of appliances - stainless steel stove, refrigerator, dishwasher, and microwave - perfect for cooking enthusiasts. Relax year-round in the four-seasons room, featuring a mini-split system for ultimate comfort. Step outside to a stamped concrete patio new in 2023, ideal for entertaining or enjoying Fort Wayne outdoor living. A new roof ensures durability, making this Fort Wayne ranch home low-maintenance and worry-free. Additional perks include TV mounts, window treatments included, offering a blank canvas to personalize. Located near Fort Wayne parks, schools, and shopping, this 3BR/2BA ranch is perfect for families or downsizers. Don’t miss this Fort Wayne real estate gem - schedule your showing today!
Contact an agent
Home facts
- Year built:1998
- Listing ID #:202542623
- Added:46 day(s) ago
- Updated:December 06, 2025 at 02:46 AM
Rooms and interior
- Bedrooms:3
- Total bathrooms:2
- Full bathrooms:2
Heating and cooling
- Cooling:Central Air
- Heating:Forced Air, Gas
Structure and exterior
- Roof:Asphalt, Shingle
- Year built:1998
Schools
- High school:Northrop
- Middle school:Shawnee
- Elementary school:Lincoln
Utilities
- Water:City
- Sewer:City
Finances and disclosures
- Price:$290,000
- Tax amount:$2,660
New listings near 8921 Crosier Lane
- New
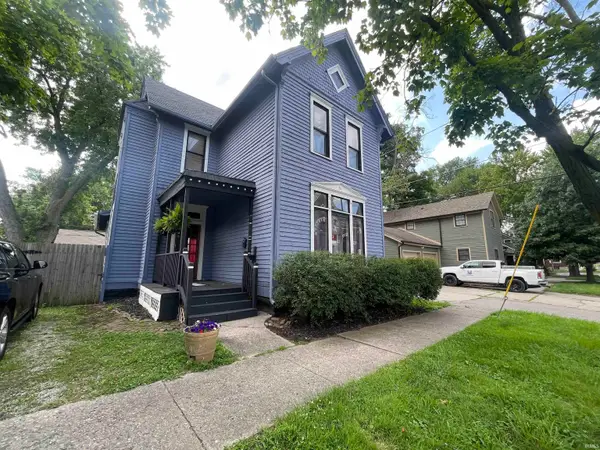 $196,000Active3 beds 3 baths1,876 sq. ft.
$196,000Active3 beds 3 baths1,876 sq. ft.1018 Van Buren Street, Fort Wayne, IN 46802
MLS# 202548237Listed by: CENTURY 21 BRADLEY REALTY, INC - New
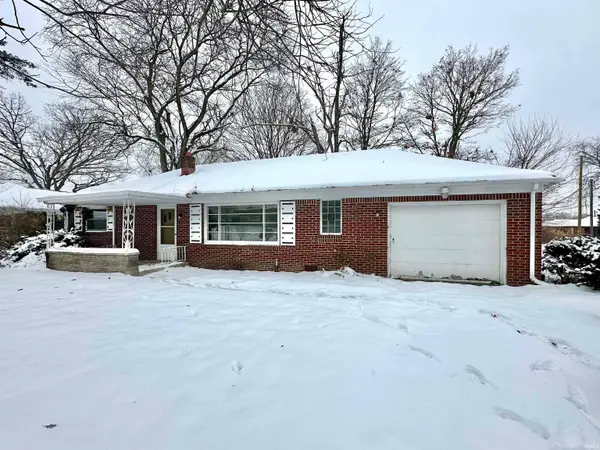 $155,000Active2 beds 1 baths975 sq. ft.
$155,000Active2 beds 1 baths975 sq. ft.5304 North Bend Drive, Fort Wayne, IN 46804
MLS# 202548233Listed by: KELLER WILLIAMS REALTY GROUP - New
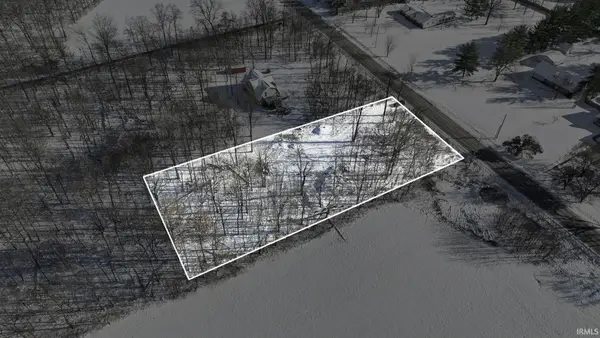 $125,000Active1.08 Acres
$125,000Active1.08 Acres8121 Rothman Road, Fort Wayne, IN 46835
MLS# 202548229Listed by: NORTH EASTERN GROUP REALTY - Open Sun, 12 to 2pmNew
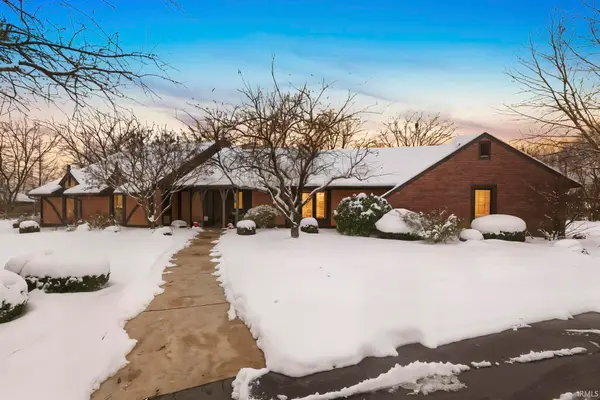 $599,900Active4 beds 4 baths4,529 sq. ft.
$599,900Active4 beds 4 baths4,529 sq. ft.2112 Autumn Run, Fort Wayne, IN 46845
MLS# 202548212Listed by: KELLER WILLIAMS REALTY GROUP - New
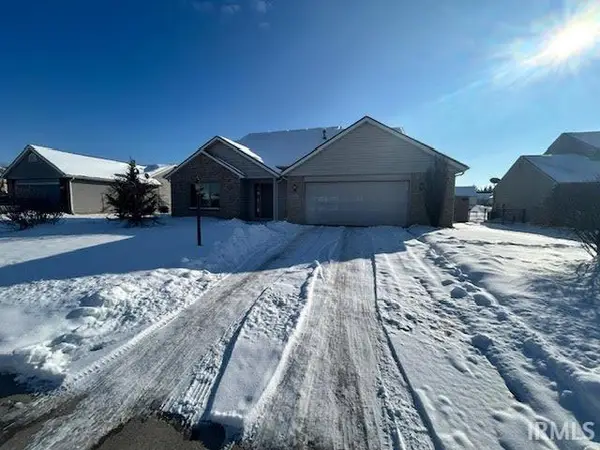 $265,000Active3 beds 3 baths1,640 sq. ft.
$265,000Active3 beds 3 baths1,640 sq. ft.3623 Charger Court, Fort Wayne, IN 46818
MLS# 202548214Listed by: RE/MAX RESULTS - New
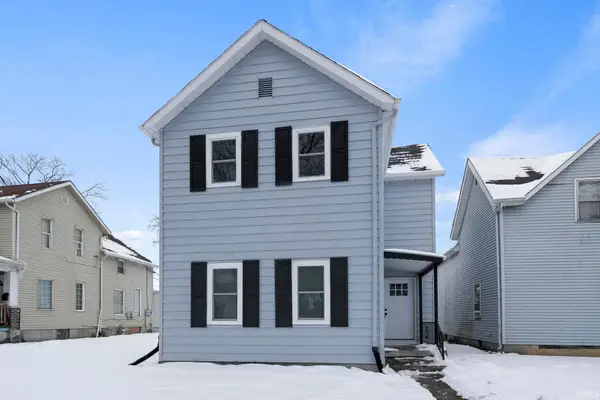 $134,900Active3 beds 1 baths1,604 sq. ft.
$134,900Active3 beds 1 baths1,604 sq. ft.1429 E Lewis Street, Fort Wayne, IN 46803
MLS# 202548189Listed by: CENTURY 21 BRADLEY REALTY, INC - New
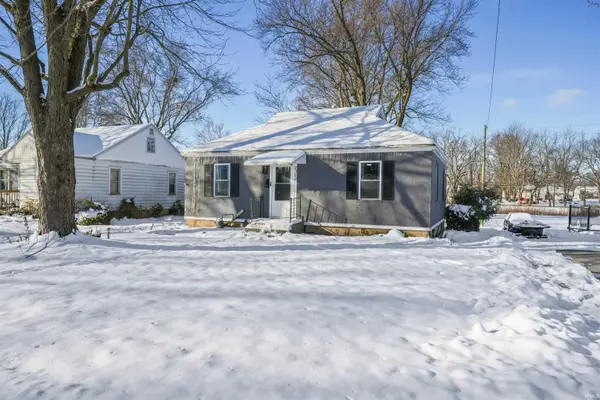 $150,000Active2 beds 1 baths834 sq. ft.
$150,000Active2 beds 1 baths834 sq. ft.7302 Bradbury Avenue, Fort Wayne, IN 46809
MLS# 202548197Listed by: LITCHIN REAL ESTATE - Open Sun, 1 to 3pmNew
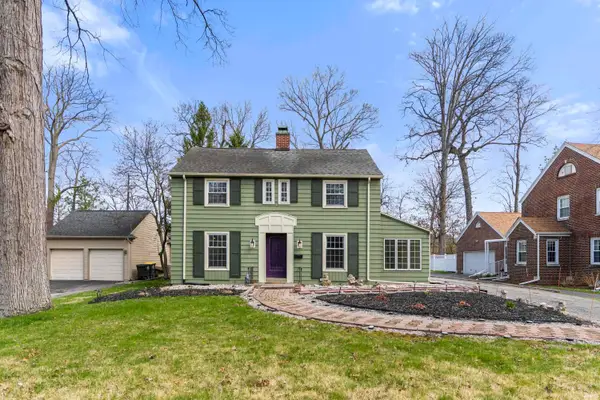 $419,900Active4 beds 3 baths2,880 sq. ft.
$419,900Active4 beds 3 baths2,880 sq. ft.3546 Willowdale Road, Fort Wayne, IN 46802
MLS# 202548158Listed by: ANTHONY REALTORS - Open Sun, 1 to 3pmNew
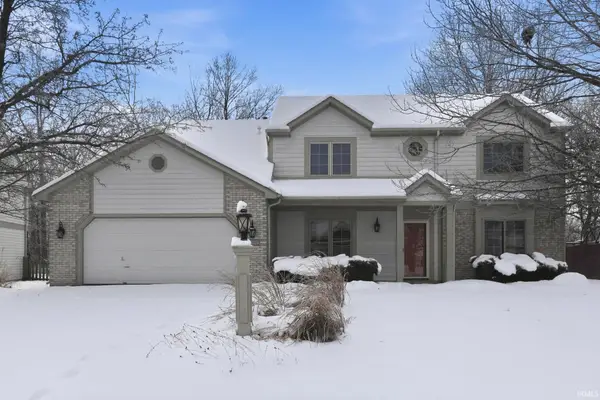 $350,000Active4 beds 3 baths2,305 sq. ft.
$350,000Active4 beds 3 baths2,305 sq. ft.2909 Sweet Cider Road, Fort Wayne, IN 46818
MLS# 202548128Listed by: UPTOWN REALTY GROUP - New
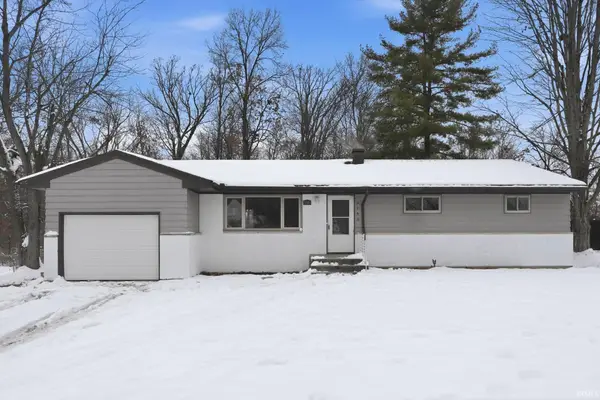 $229,000Active3 beds 2 baths1,428 sq. ft.
$229,000Active3 beds 2 baths1,428 sq. ft.5145 Lynhurst Drive, Fort Wayne, IN 46835
MLS# 202548132Listed by: UPTOWN REALTY GROUP
