9101 Olmston Drive, Fort Wayne, IN 46825
Local realty services provided by:Better Homes and Gardens Real Estate Connections
Listed by:daniel quintero
Office:epique inc.
MLS#:202536117
Source:Indiana Regional MLS
Price summary
- Price:$289,900
- Price per sq. ft.:$155.53
- Monthly HOA dues:$16.67
About this home
Absolutely one of the best settings in this community as you watch sunsets from your back deck overlooking the immense pond and the fenced in backyard. On the cooler days you can enjoy the same great views from your Sunroom. Upon entering the home you'll immediately notice the vaulted ceiling to the second floor and the large Great Room with a gas log fireplace and a Bay Window out front. The instant felling a spaciousness continues as the Great Room opens right into the Dining Room, the Kitchen with its Breakfast Bar and then straight out back to the Sunroom. Many major updates have been done within the last 8 years include a new Architectural shingle Roof, new furnace and central air, new carpet and updated bathrooms and Kitchen. Big bonus here is having the main bedroom on the main floor with a full bathroom. Another extra is the huge 3 car garage which gives you all the extra work and storage space you need. All appliances remain: Refrigerator, Range/oven, Microwave, Dishwasher, Washer and Dryer.
Contact an agent
Home facts
- Year built:1997
- Listing ID #:202536117
- Added:1 day(s) ago
- Updated:September 08, 2025 at 01:51 PM
Rooms and interior
- Bedrooms:4
- Total bathrooms:3
- Full bathrooms:2
- Living area:1,864 sq. ft.
Heating and cooling
- Cooling:Central Air
- Heating:Forced Air, Gas
Structure and exterior
- Year built:1997
- Building area:1,864 sq. ft.
- Lot area:0.22 Acres
Schools
- High school:Northrop
- Middle school:Shawnee
- Elementary school:Washington
Utilities
- Water:City
- Sewer:City
Finances and disclosures
- Price:$289,900
- Price per sq. ft.:$155.53
- Tax amount:$3,156
New listings near 9101 Olmston Drive
- New
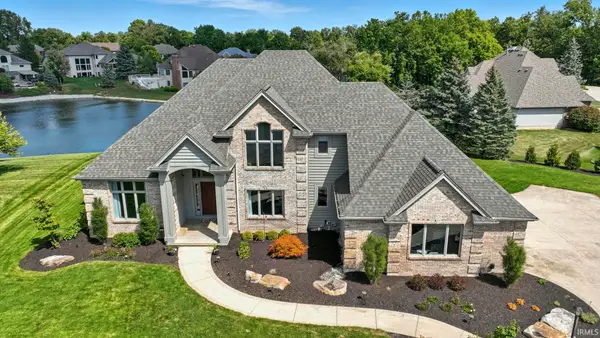 $680,000Active4 beds 5 baths4,500 sq. ft.
$680,000Active4 beds 5 baths4,500 sq. ft.11212 Bay Pines Court, Fort Wayne, IN 46814
MLS# 202536116Listed by: NORTH EASTERN GROUP REALTY - New
 $400,000Active3 beds 3 baths1,971 sq. ft.
$400,000Active3 beds 3 baths1,971 sq. ft.12715 Charenton Court, Fort Wayne, IN 46845
MLS# 202536065Listed by: NORTH EASTERN GROUP REALTY - New
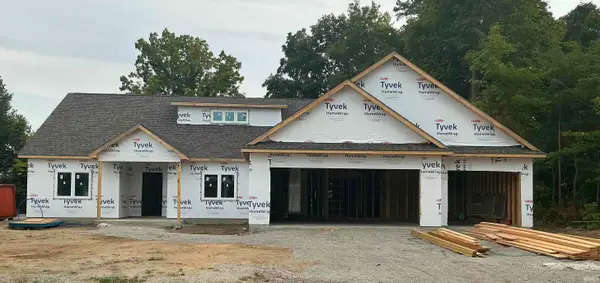 $489,900Active3 beds 2 baths1,855 sq. ft.
$489,900Active3 beds 2 baths1,855 sq. ft.8768 Grand Forest Drive, New Haven, IN 46774
MLS# 202536031Listed by: COLDWELL BANKER REAL ESTATE GROUP - New
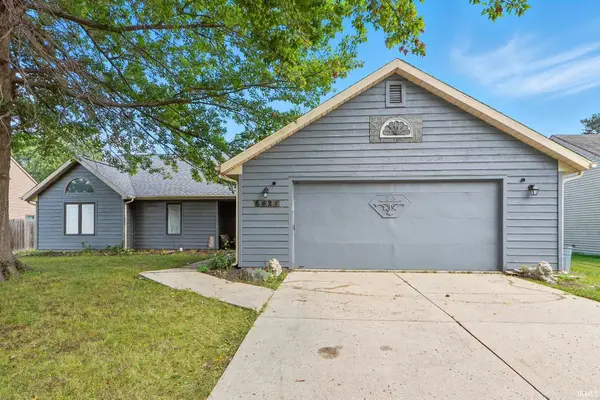 $235,000Active3 beds 2 baths1,766 sq. ft.
$235,000Active3 beds 2 baths1,766 sq. ft.6421 Spy Glass Run, Fort Wayne, IN 46804
MLS# 202536034Listed by: UPTOWN REALTY GROUP - New
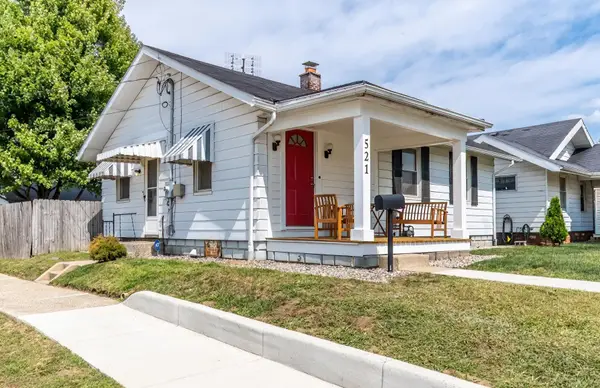 $164,900Active2 beds 1 baths937 sq. ft.
$164,900Active2 beds 1 baths937 sq. ft.521 Stadium Drive, Fort Wayne, IN 46805
MLS# 202536012Listed by: COLDWELL BANKER REAL ESTATE GR - New
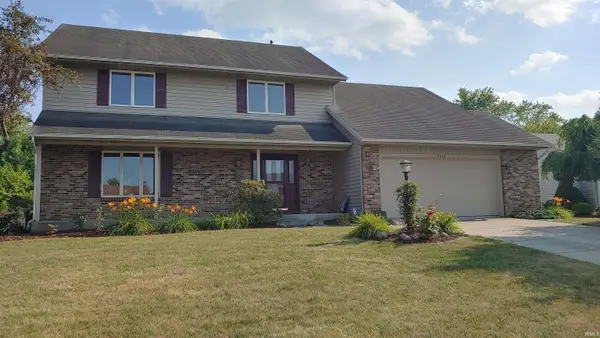 $349,900Active4 beds 3 baths3,471 sq. ft.
$349,900Active4 beds 3 baths3,471 sq. ft.8929 Dunmore Lane, Fort Wayne, IN 46804
MLS# 202536002Listed by: PREMIER INC., REALTORS - New
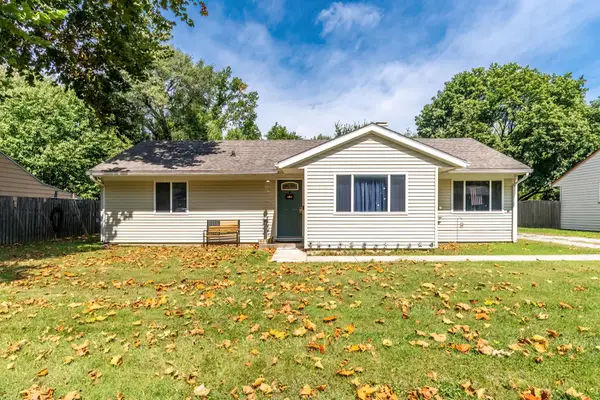 $157,500Active3 beds 1 baths1,056 sq. ft.
$157,500Active3 beds 1 baths1,056 sq. ft.5020 Northfield Drive, Fort Wayne, IN 46804
MLS# 202535997Listed by: COLDWELL BANKER REAL ESTATE GR - New
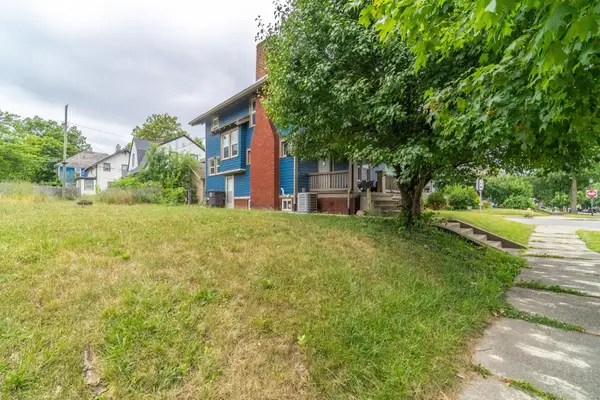 $1,000Active0.11 Acres
$1,000Active0.11 Acres3206 Hoagland Avenue, Fort Wayne, IN 46807
MLS# 202535999Listed by: COLDWELL BANKER REAL ESTATE GR - New
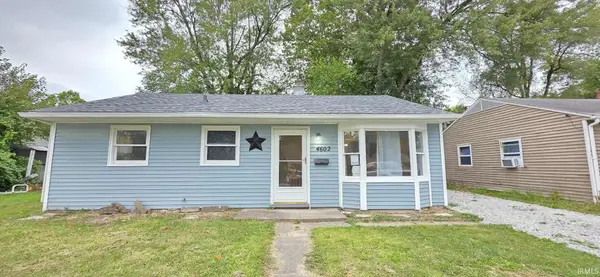 $135,000Active3 beds 1 baths972 sq. ft.
$135,000Active3 beds 1 baths972 sq. ft.4602 Reed Street, Fort Wayne, IN 46806
MLS# 202535951Listed by: EXP REALTY, LLC
