1890 Jackson Street, Fortville, IN 46040
Local realty services provided by:Better Homes and Gardens Real Estate Gold Key
1890 Jackson Street,Fortville, IN 46040
$399,000
- 4 Beds
- 3 Baths
- 2,453 sq. ft.
- Single family
- Active
Upcoming open houses
- Sun, Aug 3111:00 am - 01:00 pm
Listed by:rebecca payne
Office:re/max at the crossing
MLS#:22058937
Source:IN_MIBOR
Price summary
- Price:$399,000
- Price per sq. ft.:$162.66
About this home
Located on a desirable corner lot in a newer Fortville neighborhood, this 4-bedroom, 2.5-bath home offers stylish finishes, a smart layout, and move-in-ready convenience-all within the sought-after Mt. Vernon School District. Built in 2022, the main level features an open-concept layout with a bright, functional kitchen that includes quartz countertops, a large island, breakfast bar, and ample cabinetry. The kitchen flows seamlessly into the dining and living areas, making it perfect for everyday life or entertaining. Upstairs, the spacious primary suite features a garden tub, tiled shower, and two walk-in closets. Three additional bedrooms and a full bath provide flexibility for guests, home office space, or a growing household. The laundry room is also upstairs for added convenience. Step outside to enjoy your fenced in backyard, back patio, and a covered front porch-great for morning coffee or evening relaxing. A 2-car attached garage completes the home's practical features. With modern finishes, a thoughtful layout, and a prime location near schools, parks, and neighborhood amenities, this home checks all the boxes.
Contact an agent
Home facts
- Year built:2021
- Listing ID #:22058937
- Added:3 day(s) ago
- Updated:August 28, 2025 at 11:41 PM
Rooms and interior
- Bedrooms:4
- Total bathrooms:3
- Full bathrooms:2
- Half bathrooms:1
- Living area:2,453 sq. ft.
Heating and cooling
- Cooling:Central Electric
- Heating:Forced Air
Structure and exterior
- Year built:2021
- Building area:2,453 sq. ft.
- Lot area:0.22 Acres
Schools
- Middle school:Mt Vernon Middle School
Utilities
- Water:Public Water
Finances and disclosures
- Price:$399,000
- Price per sq. ft.:$162.66
New listings near 1890 Jackson Street
- New
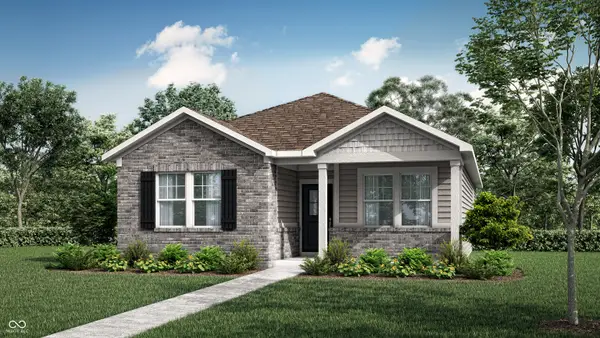 $352,390Active3 beds 2 baths1,549 sq. ft.
$352,390Active3 beds 2 baths1,549 sq. ft.463 Lincoln Circle East, Fortville, IN 46040
MLS# 22059499Listed by: COMPASS INDIANA, LLC - New
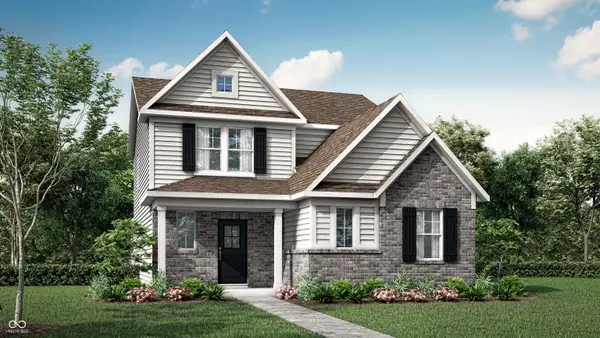 $400,885Active4 beds 3 baths2,255 sq. ft.
$400,885Active4 beds 3 baths2,255 sq. ft.455 Lincoln Circle East, Fortville, IN 46040
MLS# 22059506Listed by: COMPASS INDIANA, LLC - New
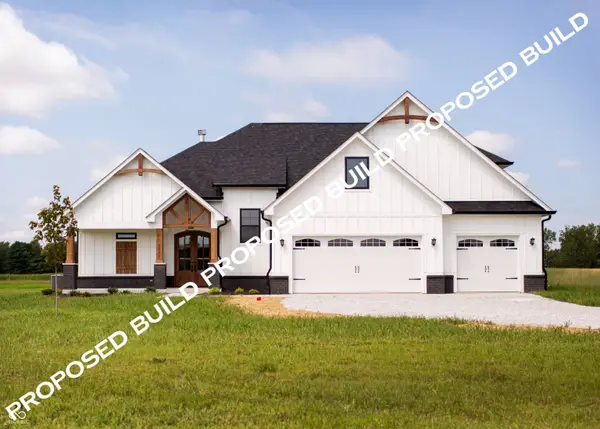 $786,200Active5 beds 3 baths3,008 sq. ft.
$786,200Active5 beds 3 baths3,008 sq. ft.9120 Manship Lane, Fortville, IN 46040
MLS# 22058787Listed by: COMPASS INDIANA, LLC - New
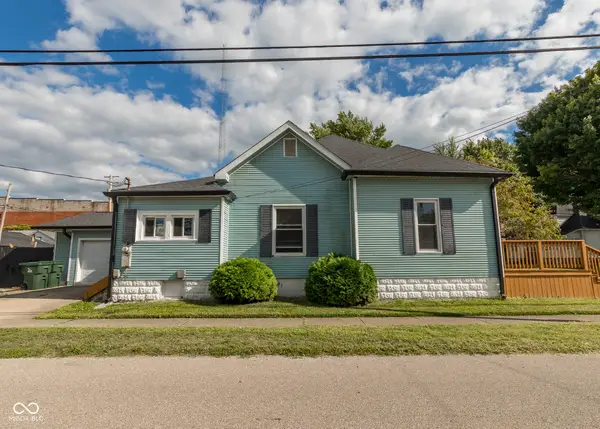 $245,000Active2 beds 2 baths1,152 sq. ft.
$245,000Active2 beds 2 baths1,152 sq. ft.115 N Merrill Street, Fortville, IN 46040
MLS# 22058641Listed by: OLYMPUS REALTY GROUP 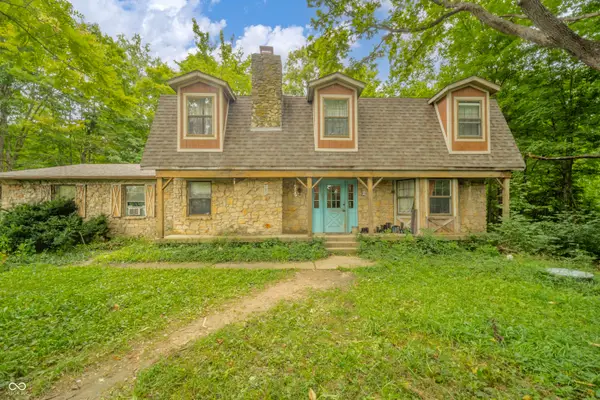 $469,900Pending5 beds 4 baths2,593 sq. ft.
$469,900Pending5 beds 4 baths2,593 sq. ft.8600 W 1050 S, Fortville, IN 46040
MLS# 22058242Listed by: KELLER WILLIAMS INDY METRO NE- New
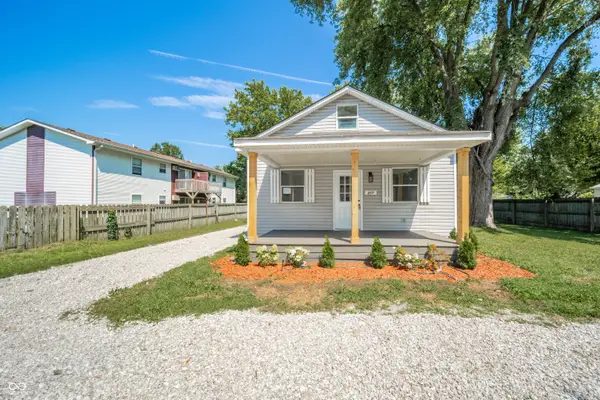 $340,000Active3 beds 2 baths3,094 sq. ft.
$340,000Active3 beds 2 baths3,094 sq. ft.217 Hamilton Street, Fortville, IN 46040
MLS# 22057695Listed by: F.C. TUCKER/PROSPERITY - New
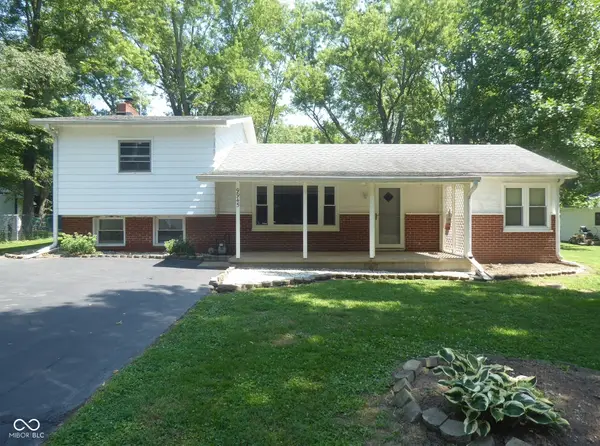 $214,900Active4 beds 2 baths2,073 sq. ft.
$214,900Active4 beds 2 baths2,073 sq. ft.9945 N 125 W, Fortville, IN 46040
MLS# 22057429Listed by: CARPENTER, REALTORS 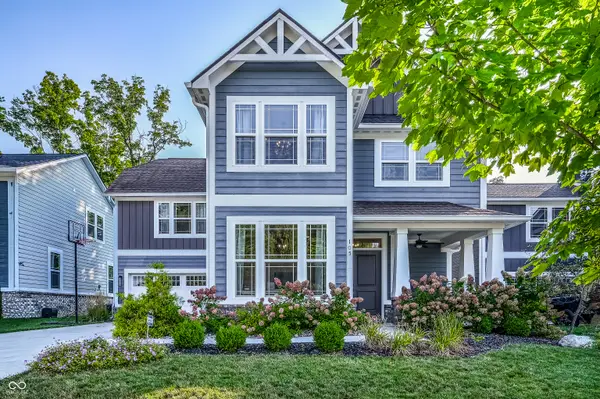 $450,000Active4 beds 3 baths2,487 sq. ft.
$450,000Active4 beds 3 baths2,487 sq. ft.105 Thomas Point Drive, Fortville, IN 46040
MLS# 22056452Listed by: KELLER WILLIAMS INDPLS METRO N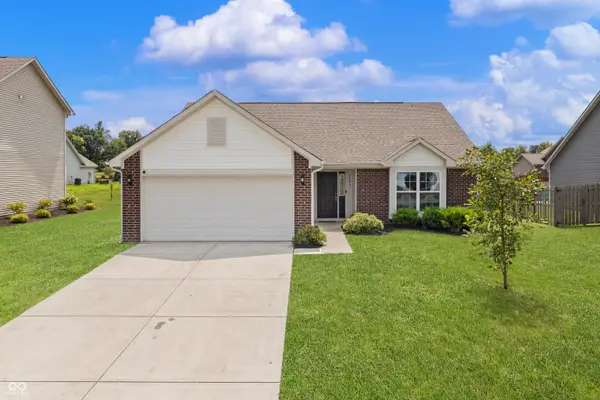 $284,900Active3 beds 2 baths1,511 sq. ft.
$284,900Active3 beds 2 baths1,511 sq. ft.1386 W Limestone Way, Fortville, IN 46040
MLS# 22056678Listed by: INDIANA FORD REALTY LLC
