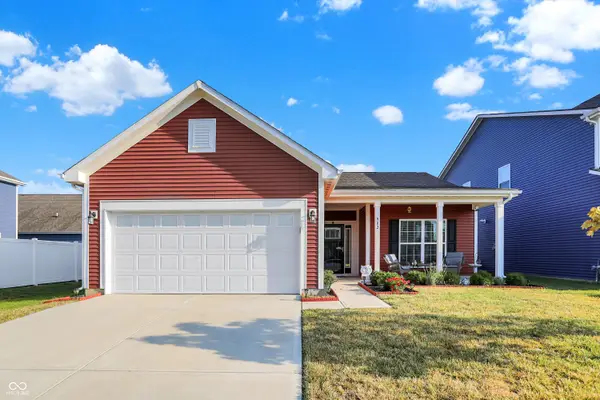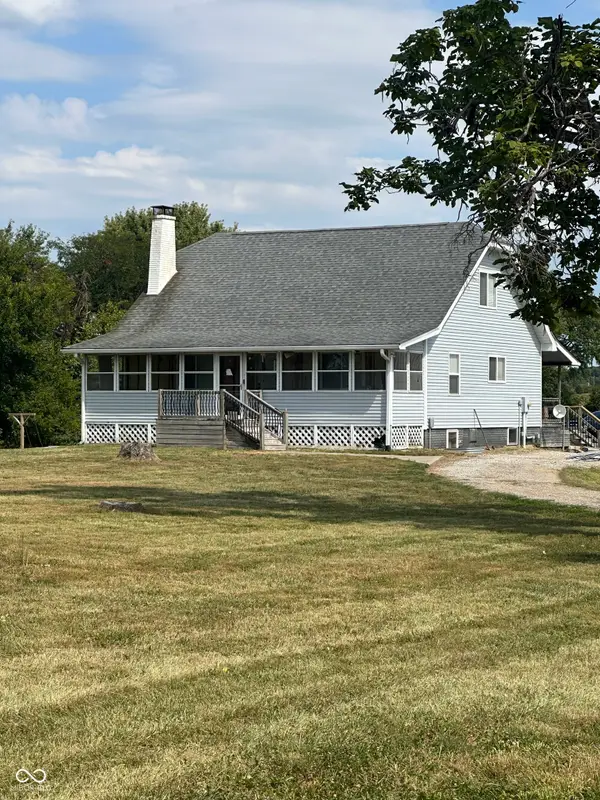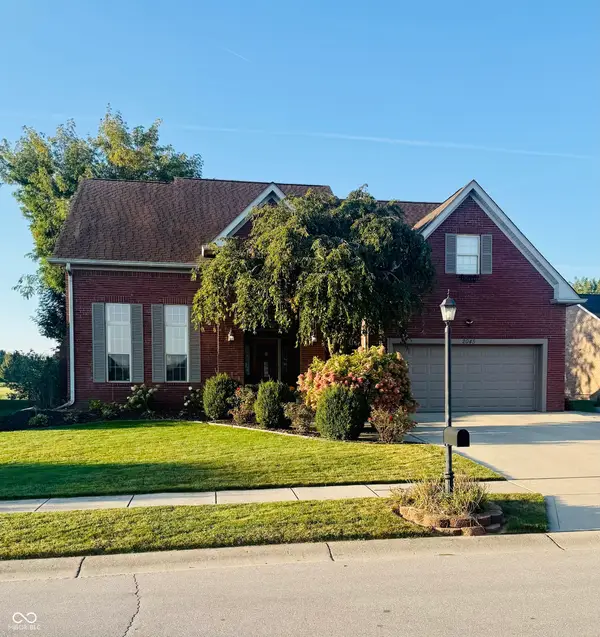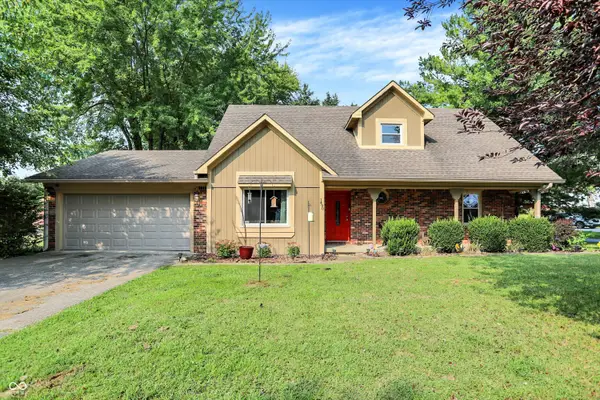5352 S Hilltop Farms Drive, Franklin, IN 46131
Local realty services provided by:Better Homes and Gardens Real Estate Gold Key
Listed by:lana parker
Office:carpenter, realtors
MLS#:22062322
Source:IN_MIBOR
Price summary
- Price:$499,900
- Price per sq. ft.:$148.07
About this home
Welcome to this Charming Log Sided Cabin Retreat that blends rustic warmth with modern comfort, set on nearly 2.5 Beautiful Acres in Johnson County but feels of Beautiful Brown County. Roam the Fenced 2-Acre Portion of the Backyard, perfect for Pets and Play. A spacious 368 sq. ft. Covered Front Porch greets you and leads into 1,968 sq. ft. of Main Living Space, over a Full Basement, featuring 3 bedrooms, 2.5 baths, and a Cozy Loft ideal as a Reading Nook. The Full 1408 Sq/ft Walkout Basement extends the living space with a partially finished Great Room featuring a Freestanding Wood Stove, a Full Bathroom, Mudroom, Bonus/Storage room, Two Utility rooms, and Interior Access to the Attached 2-car Garage. The Primary Bathroom was Completely Remodeled in 2020 to be Handicap Accessible, offering both style and function. The Main Floor Family Room showcases Skylights and a Wood-burning Fireplace, while a 3-Season sunroom opens to a 20x12 Back Deck. Step outside to enjoy the Royal Spa Hot Tub on the 16x12 Paver Patio The property also includes its own Mini Orchard with a variety of Fruit and Nut Trees. Additional highlights include a Second Asphalt Driveway on the North Side of home for extra parking and plenty of outdoor living spaces to relax or entertain. This home combines comfort, natural beauty, and thoughtful updates in a serene, private setting.
Contact an agent
Home facts
- Year built:1991
- Listing ID #:22062322
- Added:4 day(s) ago
- Updated:September 16, 2025 at 07:28 PM
Rooms and interior
- Bedrooms:3
- Total bathrooms:3
- Full bathrooms:2
- Half bathrooms:1
- Living area:2,320 sq. ft.
Heating and cooling
- Cooling:Central Electric
- Heating:Electronic Air Filter, High Efficiency (90%+ AFUE )
Structure and exterior
- Year built:1991
- Building area:2,320 sq. ft.
- Lot area:2.39 Acres
Schools
- High school:Indian Creek Sr High School
- Middle school:Indian Creek Middle School
- Elementary school:Indian Creek Elementary School
Utilities
- Water:Public Water
Finances and disclosures
- Price:$499,900
- Price per sq. ft.:$148.07
New listings near 5352 S Hilltop Farms Drive
- Open Thu, 5 to 7pmNew
 $269,900Active3 beds 2 baths1,510 sq. ft.
$269,900Active3 beds 2 baths1,510 sq. ft.901 Brookstone Drive, Franklin, IN 46131
MLS# 22059299Listed by: THE STEWART HOME GROUP  $280,000Pending3 beds 2 baths1,490 sq. ft.
$280,000Pending3 beds 2 baths1,490 sq. ft.982 Knox Drive, Franklin, IN 46131
MLS# 22062359Listed by: JEFF PAXSON REAL ESTATE BROWNS- New
 $280,000Active3 beds 3 baths2,354 sq. ft.
$280,000Active3 beds 3 baths2,354 sq. ft.698 Yandes Street, Franklin, IN 46131
MLS# 22062156Listed by: KELLER WILLIAMS INDY METRO S - New
 $287,900Active3 beds 2 baths1,212 sq. ft.
$287,900Active3 beds 2 baths1,212 sq. ft.772 Franklin Lakes Boulevard, Franklin, IN 46131
MLS# 22061390Listed by: SMYTHE & CO, INC  $650,000Pending3 beds 3 baths4,608 sq. ft.
$650,000Pending3 beds 3 baths4,608 sq. ft.4665 S Mauxferry Road, Franklin, IN 46131
MLS# 22062042Listed by: KELLER WILLIAMS INDY METRO S $450,000Pending4 beds 3 baths2,909 sq. ft.
$450,000Pending4 beds 3 baths2,909 sq. ft.2045 Covey Court, Franklin, IN 46131
MLS# 22061849Listed by: ROGER WEBB REAL ESTATE, INC $249,900Pending4 beds 2 baths1,271 sq. ft.
$249,900Pending4 beds 2 baths1,271 sq. ft.1157 Harvest Ridge Cir, Franklin, IN 46131
MLS# 22061662Listed by: F.C. TUCKER REAL ESTATE EXPERTS $320,000Pending4 beds 2 baths2,254 sq. ft.
$320,000Pending4 beds 2 baths2,254 sq. ft.1490 Hillside Drive, Franklin, IN 46131
MLS# 22060294Listed by: KELLER WILLIAMS INDY METRO S- New
 $245,000Active3 beds 2 baths1,228 sq. ft.
$245,000Active3 beds 2 baths1,228 sq. ft.2644 Branigan Creek Boulevard, Franklin, IN 46131
MLS# 22056510Listed by: BERKSHIRE HATHAWAY HOME
