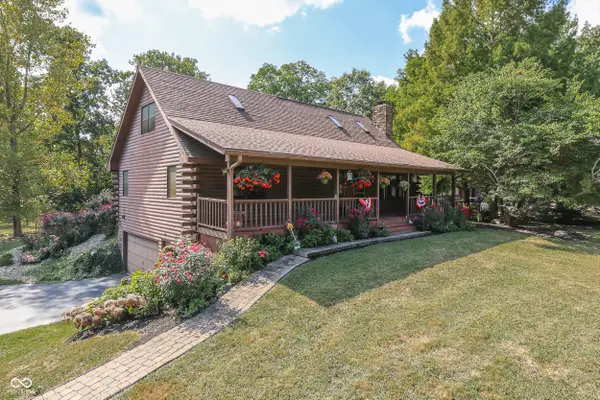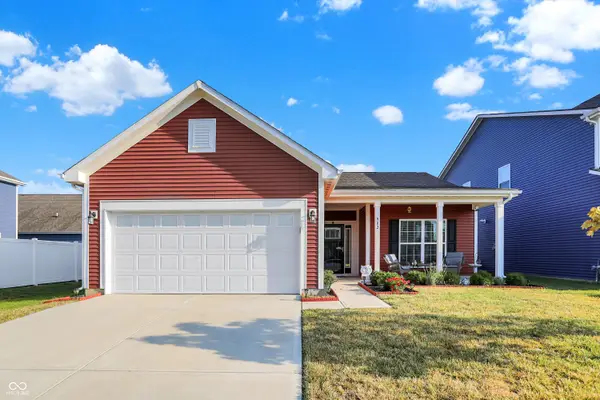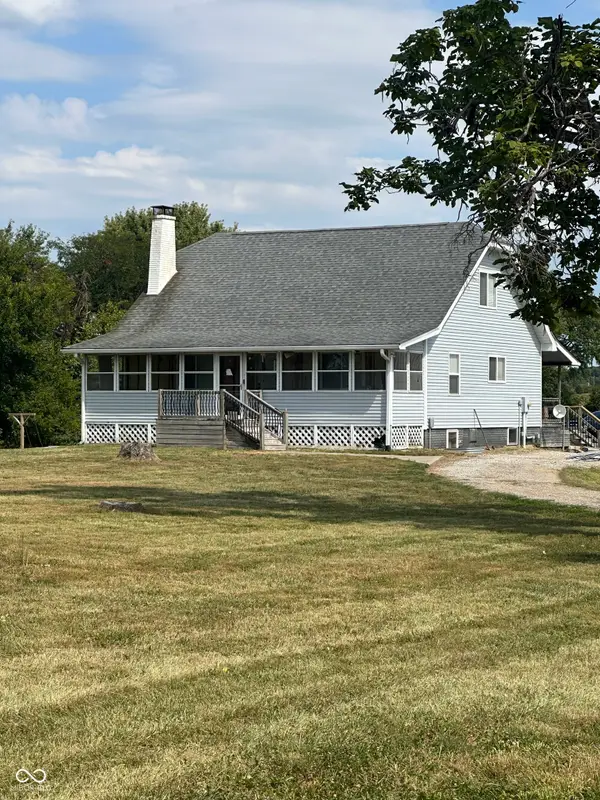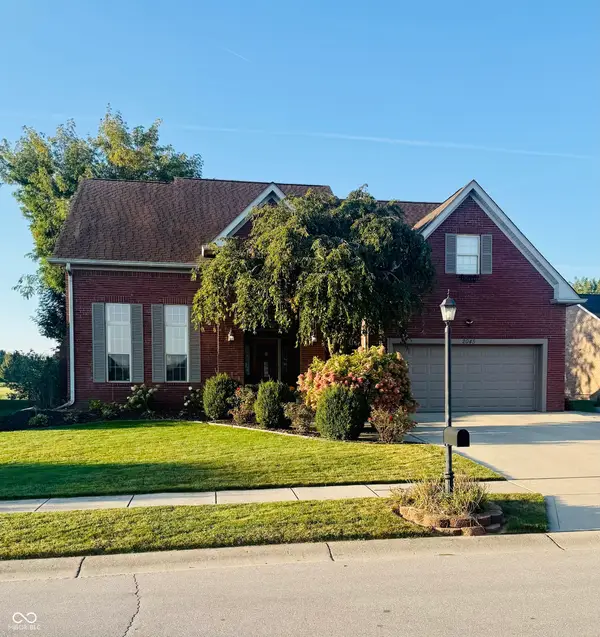1490 Hillside Drive, Franklin, IN 46131
Local realty services provided by:Better Homes and Gardens Real Estate Gold Key
Listed by:michelle chandler
Office:keller williams indy metro s
MLS#:22060294
Source:IN_MIBOR
Price summary
- Price:$320,000
- Price per sq. ft.:$141.97
About this home
Welcome to this charming 4-bedroom, 2-bath Cape Cod in the sought-after Paris Estates neighborhood! Perfectly situated on a quaint corner lot, this home is just a short bike ride from Franklin's newly revitalized downtown, where you'll find shops, restaurants, and plenty of local charm and adjacent to Franklin's Greenway Trail. Inside, you'll love the flexible layout with two bedrooms and a full bath on each level-ideal for a main floor primary suite, guest space, or even a home office. The home features thoughtful updates while keeping the timeless Cape Cod character you'll adore. Step outside to the fenced-in backyard, designed for entertaining or relaxing evenings with friends and family. The oversized garage offers ample room for storage, hobbies, or your next big project. Best of all, this neighborhood has no HOA-giving you the freedom to enjoy your home your way. Come see how easily you can picture yourself at home in Paris Estates!
Contact an agent
Home facts
- Year built:1987
- Listing ID #:22060294
- Added:8 day(s) ago
- Updated:September 17, 2025 at 07:21 AM
Rooms and interior
- Bedrooms:4
- Total bathrooms:2
- Full bathrooms:2
- Living area:2,254 sq. ft.
Heating and cooling
- Cooling:Central Electric
- Heating:Forced Air
Structure and exterior
- Year built:1987
- Building area:2,254 sq. ft.
- Lot area:0.4 Acres
Schools
- High school:Franklin Community High School
- Middle school:Franklin Community Middle School
- Elementary school:Needham Elementary School
Utilities
- Water:Well
Finances and disclosures
- Price:$320,000
- Price per sq. ft.:$141.97
New listings near 1490 Hillside Drive
- New
 $315,000Active4 beds 3 baths2,788 sq. ft.
$315,000Active4 beds 3 baths2,788 sq. ft.2490 Bridlewood Drive, Franklin, IN 46131
MLS# 22062952Listed by: EXP REALTY, LLC - Open Thu, 5 to 7pmNew
 $269,900Active3 beds 2 baths1,510 sq. ft.
$269,900Active3 beds 2 baths1,510 sq. ft.901 Brookstone Drive, Franklin, IN 46131
MLS# 22059299Listed by: THE STEWART HOME GROUP - New
 $499,900Active3 beds 3 baths2,320 sq. ft.
$499,900Active3 beds 3 baths2,320 sq. ft.5352 S Hilltop Farms Drive, Franklin, IN 46131
MLS# 22062322Listed by: CARPENTER, REALTORS  $280,000Pending3 beds 2 baths1,490 sq. ft.
$280,000Pending3 beds 2 baths1,490 sq. ft.982 Knox Drive, Franklin, IN 46131
MLS# 22062359Listed by: JEFF PAXSON REAL ESTATE BROWNS- New
 $280,000Active3 beds 3 baths2,354 sq. ft.
$280,000Active3 beds 3 baths2,354 sq. ft.698 Yandes Street, Franklin, IN 46131
MLS# 22062156Listed by: KELLER WILLIAMS INDY METRO S - New
 $287,900Active3 beds 2 baths1,212 sq. ft.
$287,900Active3 beds 2 baths1,212 sq. ft.772 Franklin Lakes Boulevard, Franklin, IN 46131
MLS# 22061390Listed by: SMYTHE & CO, INC  $650,000Pending3 beds 3 baths4,608 sq. ft.
$650,000Pending3 beds 3 baths4,608 sq. ft.4665 S Mauxferry Road, Franklin, IN 46131
MLS# 22062042Listed by: KELLER WILLIAMS INDY METRO S $450,000Pending4 beds 3 baths2,909 sq. ft.
$450,000Pending4 beds 3 baths2,909 sq. ft.2045 Covey Court, Franklin, IN 46131
MLS# 22061849Listed by: ROGER WEBB REAL ESTATE, INC $249,900Pending4 beds 2 baths1,271 sq. ft.
$249,900Pending4 beds 2 baths1,271 sq. ft.1157 Harvest Ridge Cir, Franklin, IN 46131
MLS# 22061662Listed by: F.C. TUCKER REAL ESTATE EXPERTS
