7125 Peregrine Line Road, Freedom, IN 47431
Local realty services provided by:Better Homes and Gardens Real Estate Gold Key
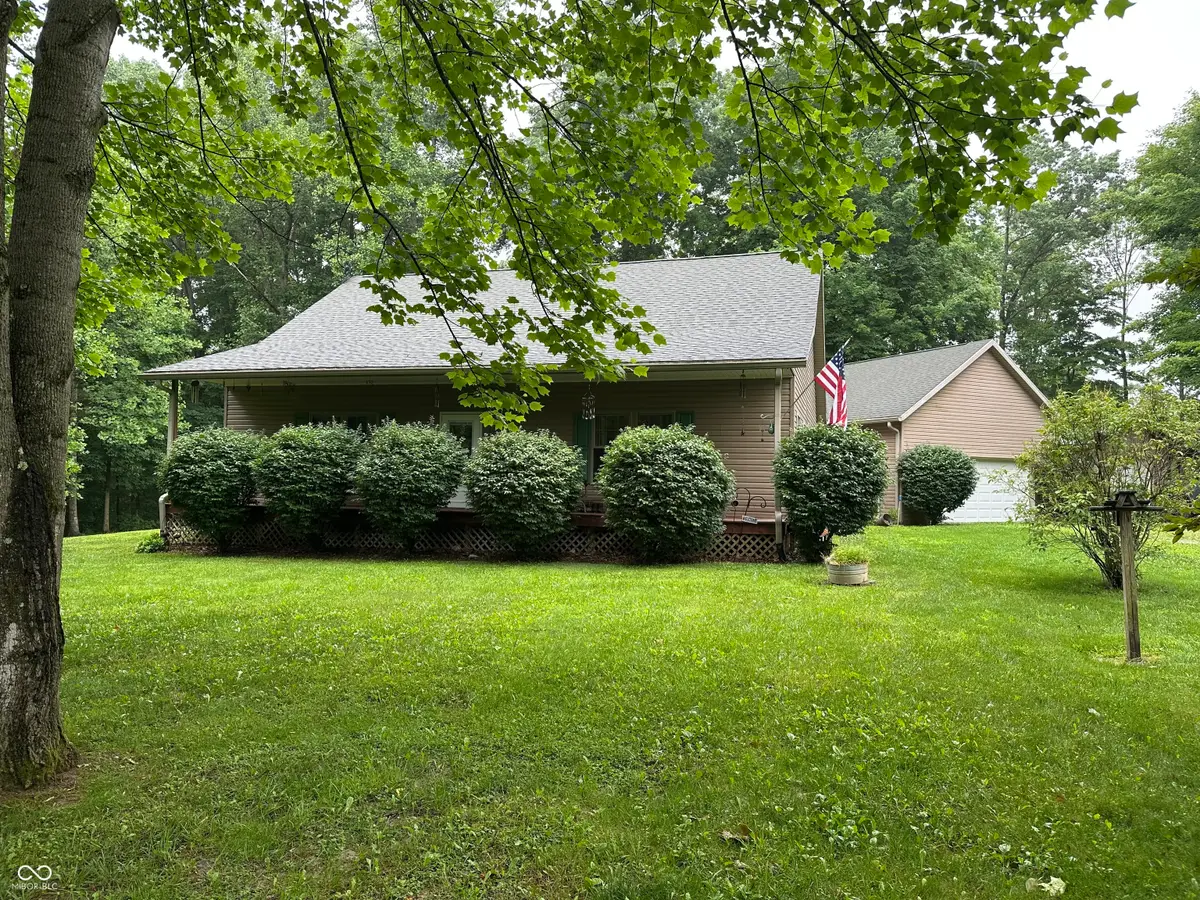
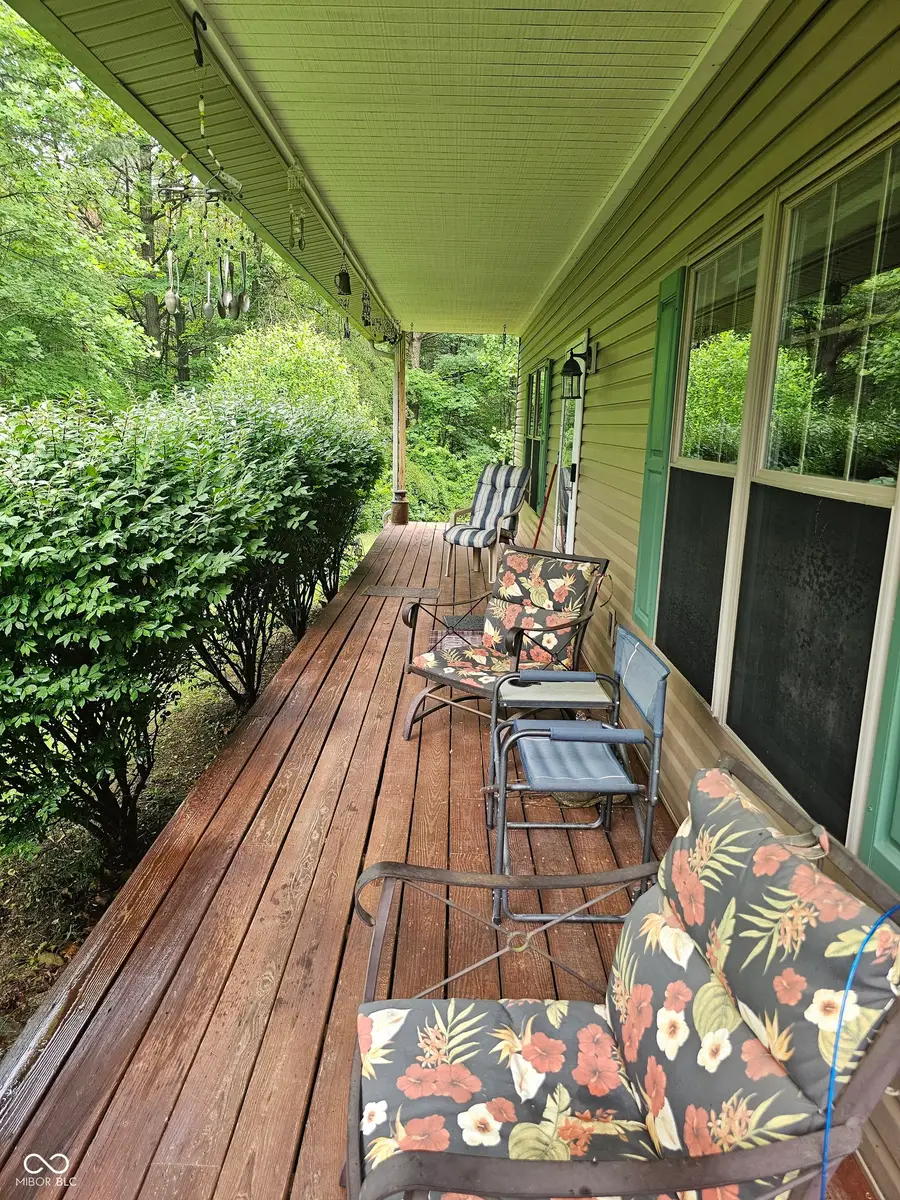
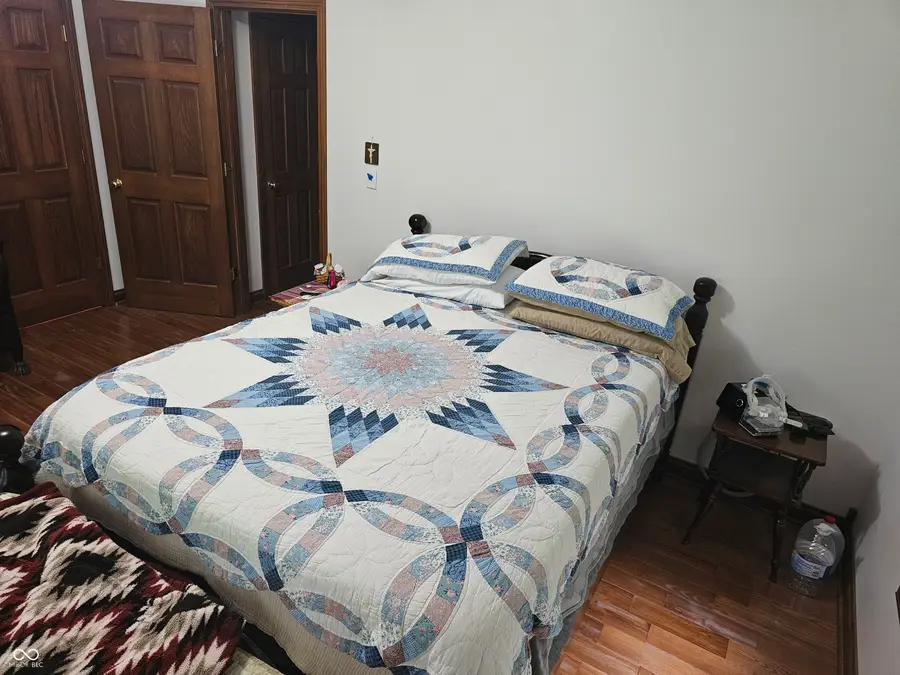
7125 Peregrine Line Road,Freedom, IN 47431
$385,000
- 3 Beds
- 2 Baths
- 1,728 sq. ft.
- Single family
- Pending
Listed by:myrona gilley
Office:vaughn realty group
MLS#:22046535
Source:IN_MIBOR
Price summary
- Price:$385,000
- Price per sq. ft.:$222.8
About this home
Owen County is where you will find this 3 BR 2BA hidden gem. Nestled on 10.98 wooded acres this home offers lots of room inside & outside. Enjoy the covered front porch while watching wildlife & nature at its best. This home features an open concept FR/KIT/DR floor plan with lots of windows that add natural light. The laundry room is an added feature with an entry from the attached 2 car garage (No dirty shoes have to be in the house). Enjoy a great internet connection that allows streaming and strong connectivity. Bedroom 2 & 3 are spacious with plenty of closet space. Retire to the Primary Bedroom Suite and enjoy the peacefulness & tranquility. Enjoy the covered porch just off of the primary BR and all the wooded backdrop has to offer. The Kitchen features lots of cabinet space in the Amish made cabinets and all kitchen appliances stay with the home. Never worry about extended hours of electricity loss as this home is complete with a propane generator. Let's talk about outside! 2 car attached garage, additional detached building complete with heat & cool system, 2 additional detached storage buildings with vapor barriers. Lots of room to store vehicles, mowers, toys & more. The 10.98 acres has an incredible wooded surrounding. This property is secluded, peaceful, roomy & move-in ready.
Contact an agent
Home facts
- Year built:2008
- Listing Id #:22046535
- Added:52 day(s) ago
- Updated:August 14, 2025 at 07:40 PM
Rooms and interior
- Bedrooms:3
- Total bathrooms:2
- Full bathrooms:2
- Living area:1,728 sq. ft.
Heating and cooling
- Cooling:Central Electric
- Heating:Electric, Forced Air
Structure and exterior
- Year built:2008
- Building area:1,728 sq. ft.
- Lot area:10.98 Acres
Schools
- High school:Owen Valley Community High School
- Middle school:Owen Valley Middle School
Utilities
- Water:Well
Finances and disclosures
- Price:$385,000
- Price per sq. ft.:$222.8
New listings near 7125 Peregrine Line Road
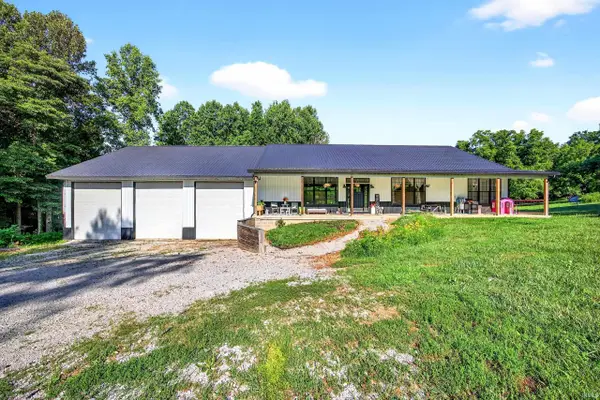 $465,000Active3 beds 3 baths3,136 sq. ft.
$465,000Active3 beds 3 baths3,136 sq. ft.5943 Gentry Road, Freedom, IN 47431
MLS# 202527647Listed by: CENTURY 21 SCHEETZ - BLOOMINGTON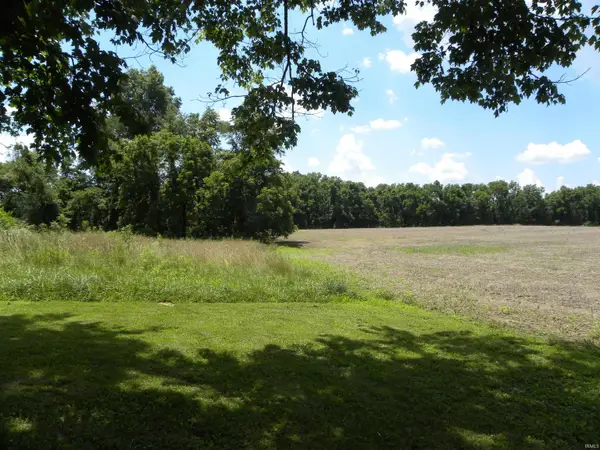 $710,000Active75 Acres
$710,000Active75 Acres0000 Abrell Lane, Freedom, IN 47431
MLS# 202525878Listed by: OWEN COUNTY HOME COMPANY $119,900Active10 Acres
$119,900Active10 Acres3065 Straight Line Road, Freedom, IN 47431
MLS# 202519977Listed by: RE/MAX ACCLAIMED PROPERTIES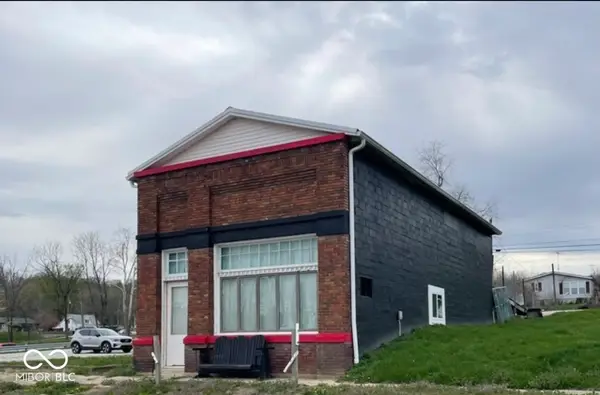 $179,900Active2 beds 2 baths2,112 sq. ft.
$179,900Active2 beds 2 baths2,112 sq. ft.5732 Wall Street, Freedom, IN 47431
MLS# 22032649Listed by: F.C. TUCKER ADVANTAGE, REALTOR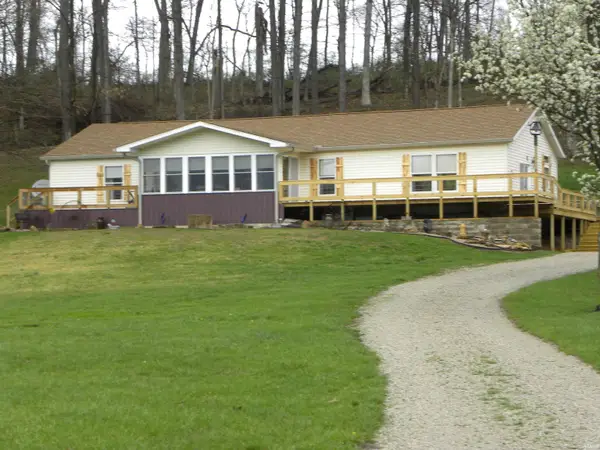 $475,000Active3 beds 2 baths1,680 sq. ft.
$475,000Active3 beds 2 baths1,680 sq. ft.6391 Gloryville Road, Freedom, IN 47431
MLS# 202511425Listed by: OWEN COUNTY HOME COMPANY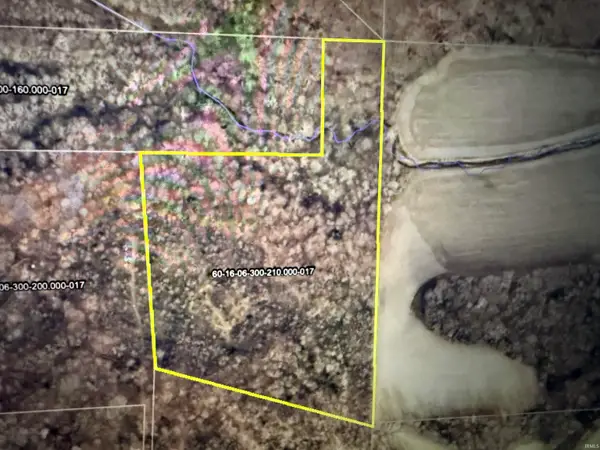 $160,000Active26.77 Acres
$160,000Active26.77 AcresGoose Creek Road, Freedom, IN 47431
MLS# 202510867Listed by: HAWKINS & ROOT REAL ESTATE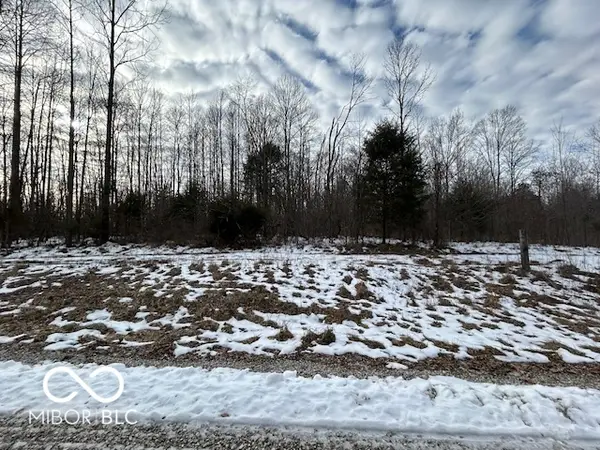 $299,900Active47.5 Acres
$299,900Active47.5 Acres0000 Rea Cemetery Road, Freedom, IN 47431
MLS# 22019278Listed by: KELLER WILLIAMS INDY METRO S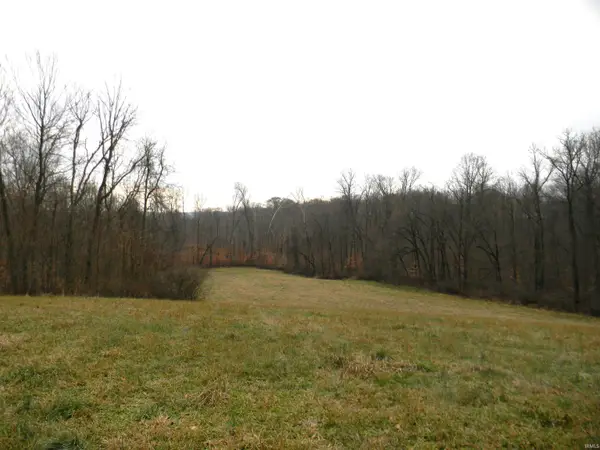 $796,500Active88.5 Acres
$796,500Active88.5 Acres00 Freedom Road, Freedom, IN 47431
MLS# 202447534Listed by: WEST & CO., REALTORS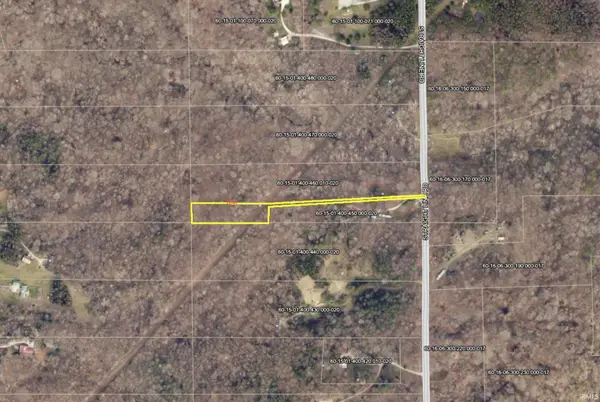 $15,900Active1.5 Acres
$15,900Active1.5 Acres3100 Block Straight Line Road, Freedom, IN 47431
MLS# 202519971Listed by: RE/MAX ACCLAIMED PROPERTIES
