121 Autumn Glen North Drive, Greencastle, IN 46135
Local realty services provided by:Better Homes and Gardens Real Estate Gold Key
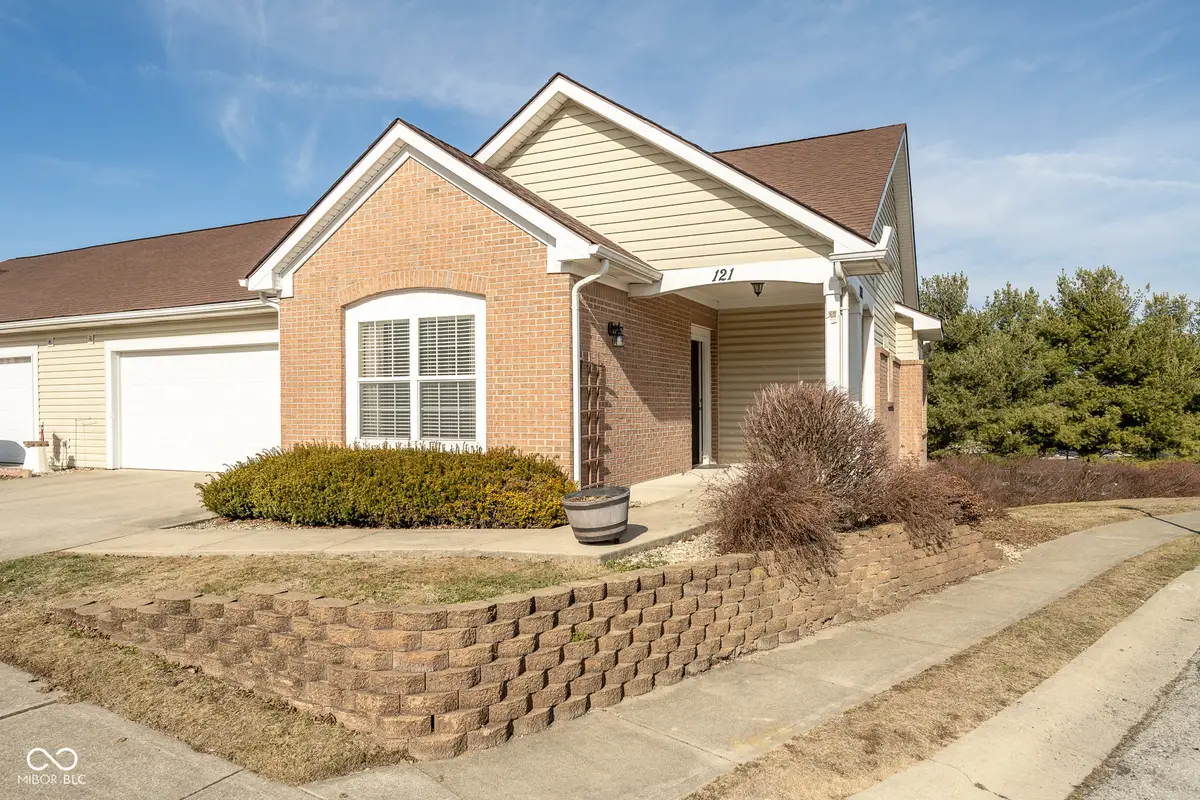

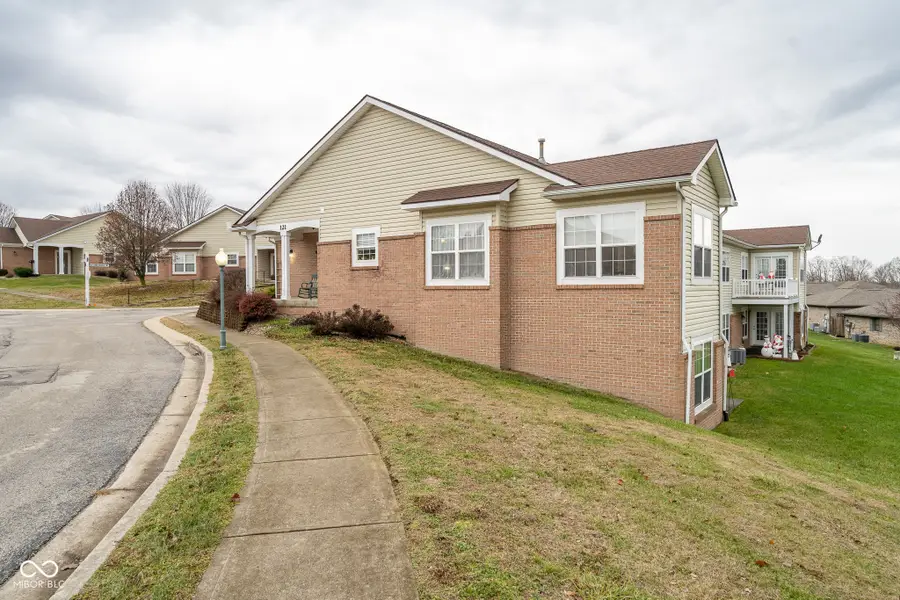
121 Autumn Glen North Drive,Greencastle, IN 46135
$250,000
- 3 Beds
- 3 Baths
- 2,334 sq. ft.
- Condominium
- Pending
Listed by:eric wolfe
Office:prime real estate era powered
MLS#:22016071
Source:IN_MIBOR
Price summary
- Price:$250,000
- Price per sq. ft.:$107.11
About this home
Enjoy the beautiful views and privacy in one of only two condos with this 2-level floor plan, lots of square footage, and 3 bedrooms with 3 full baths. Neutral paint colors. Main level features a large great room/dining room, kitchen with pantry and all appliances included, sun room, laundry room, primary suite with walk-in closet, & 2nd bedroom with a guest bath. Finished walk-out basement features very large family room with additional sunroom space, utility room, storage closet, & a second primary suite with full bath for guests or live-in nurse. The garage is 4 ft wider than most, providing lots of storage & parking space. Primary suite has 2 closets for even more storage. Handicapped accessible features include grab bars, step-in showers, chair lift to the lower level and no steps. Concrete patio with lots of yard space and beautiful views. Large stand-up attic w/pull-down stairs. Some newer appliances and pex plumbing manifold for easy water shut-off.
Contact an agent
Home facts
- Year built:2005
- Listing Id #:22016071
- Added:228 day(s) ago
- Updated:August 14, 2025 at 03:39 PM
Rooms and interior
- Bedrooms:3
- Total bathrooms:3
- Full bathrooms:3
- Living area:2,334 sq. ft.
Heating and cooling
- Cooling:Central Electric
- Heating:Forced Air
Structure and exterior
- Year built:2005
- Building area:2,334 sq. ft.
Schools
- High school:Greencastle Senior High School
- Middle school:Greencastle Middle School
- Elementary school:Deer Meadow Primary School
Utilities
- Water:Public Water
Finances and disclosures
- Price:$250,000
- Price per sq. ft.:$107.11
New listings near 121 Autumn Glen North Drive
- New
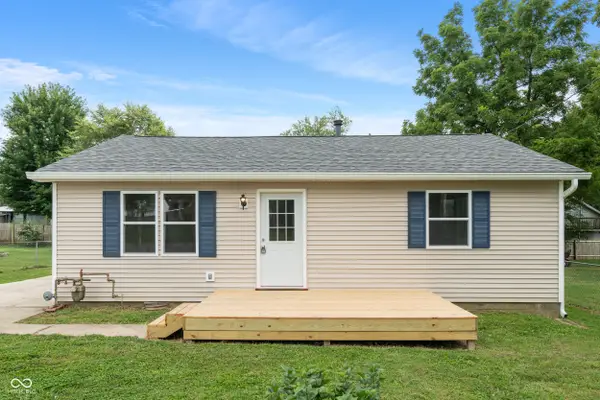 $189,900Active3 beds 1 baths1,184 sq. ft.
$189,900Active3 beds 1 baths1,184 sq. ft.1122 Avenue B Street, Greencastle, IN 46135
MLS# 22056653Listed by: FERRIS PROPERTY GROUP - New
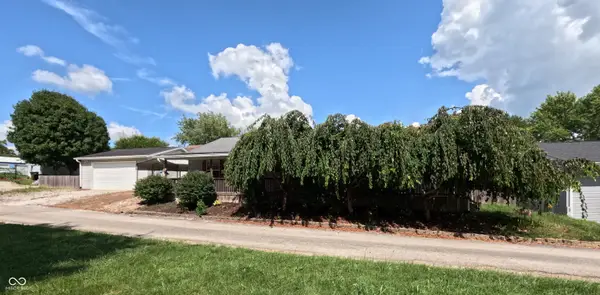 $175,000Active3 beds 2 baths1,818 sq. ft.
$175,000Active3 beds 2 baths1,818 sq. ft.6065 Van Bibber Lake, Greencastle, IN 46135
MLS# 22056632Listed by: WOLFPACK REALTY - New
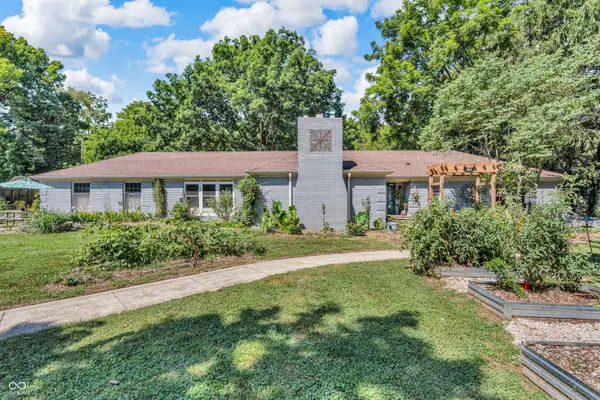 Listed by BHGRE$425,000Active7 beds 4 baths5,244 sq. ft.
Listed by BHGRE$425,000Active7 beds 4 baths5,244 sq. ft.708 Ravenwood Drive, Greencastle, IN 46135
MLS# 22054150Listed by: PRIME REAL ESTATE ERA POWERED - New
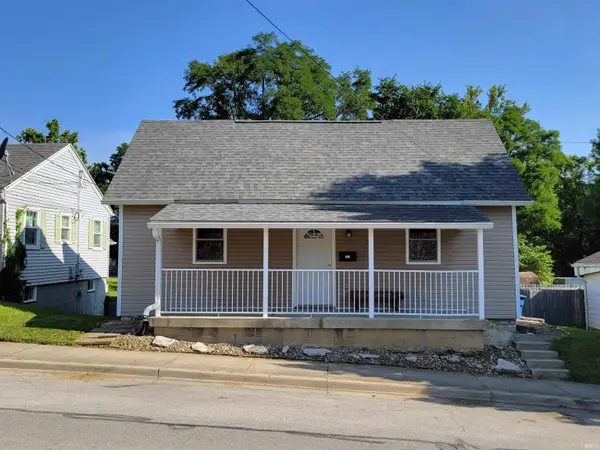 $175,000Active3 beds 1 baths1,224 sq. ft.
$175,000Active3 beds 1 baths1,224 sq. ft.205 E Franklin Street, Greencastle, IN 46135
MLS# 202531480Listed by: RE/MAX ACCLAIMED PROPERTIES 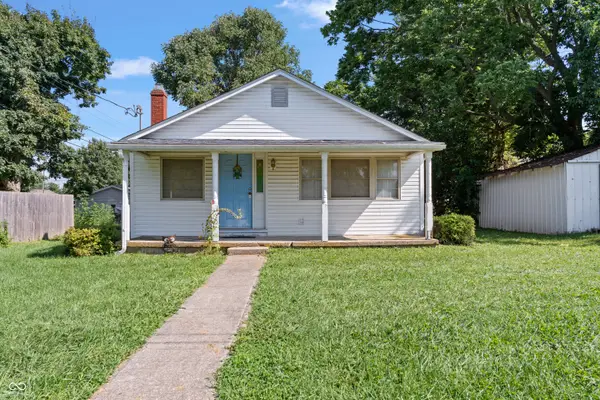 Listed by BHGRE$175,900Pending3 beds 2 baths1,432 sq. ft.
Listed by BHGRE$175,900Pending3 beds 2 baths1,432 sq. ft.61 Center Street, Greencastle, IN 46135
MLS# 22055345Listed by: PRIME REAL ESTATE ERA POWERED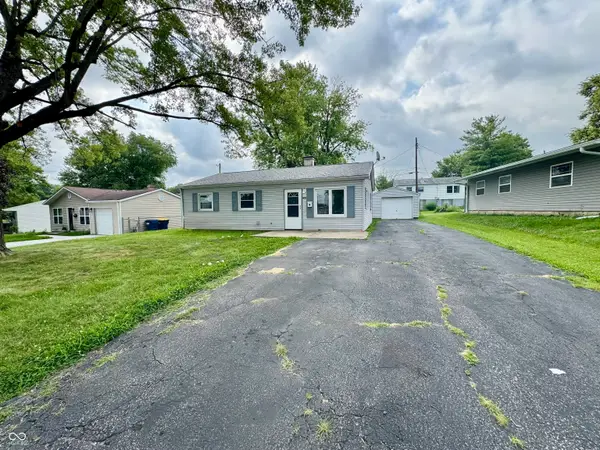 $194,500Active3 beds 1 baths936 sq. ft.
$194,500Active3 beds 1 baths936 sq. ft.621 Crescent Drive, Greencastle, IN 46135
MLS# 22052922Listed by: RE/MAX CORNERSTONE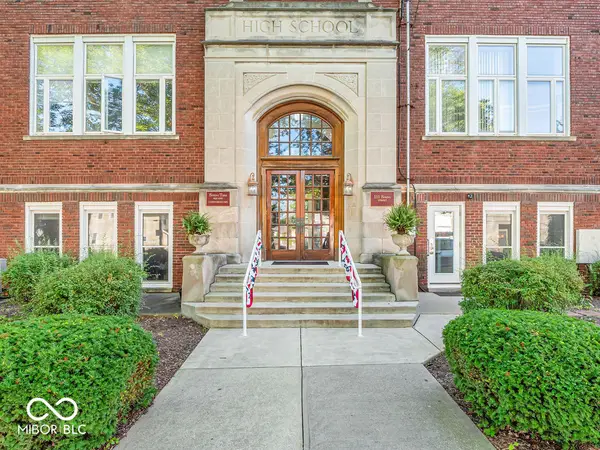 Listed by BHGRE$179,900Active2 beds 2 baths1,034 sq. ft.
Listed by BHGRE$179,900Active2 beds 2 baths1,034 sq. ft.111 S Spring Street #106, Greencastle, IN 46135
MLS# 22052676Listed by: PRIME REAL ESTATE ERA POWERED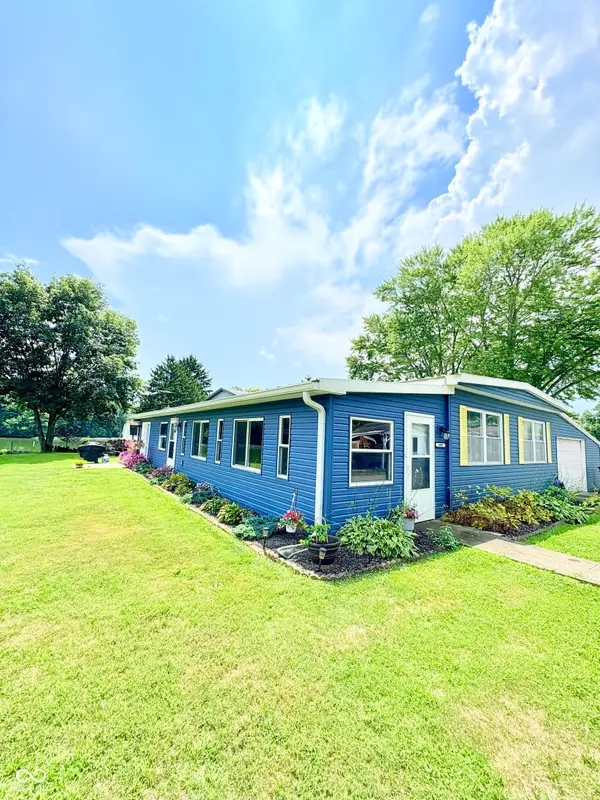 $209,900Pending2 beds 2 baths1,176 sq. ft.
$209,900Pending2 beds 2 baths1,176 sq. ft.3009 Van Bibber Lake, Greencastle, IN 46135
MLS# 22053029Listed by: RE/MAX CORNERSTONE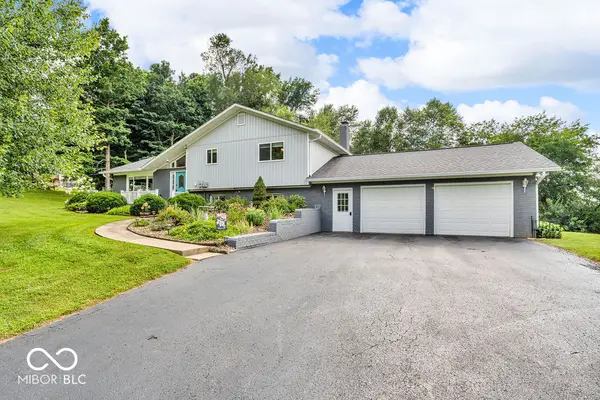 $349,000Active3 beds 2 baths1,976 sq. ft.
$349,000Active3 beds 2 baths1,976 sq. ft.113 Deer Creek Hills, Greencastle, IN 46135
MLS# 22052744Listed by: CLARK REALTY, LLC Listed by BHGRE$175,000Active2 beds 2 baths1,200 sq. ft.
Listed by BHGRE$175,000Active2 beds 2 baths1,200 sq. ft.96 Autumn Glen Drive N, Greencastle, IN 46135
MLS# 22052337Listed by: PRIME REAL ESTATE ERA POWERED
