1082 Sugar Maple Drive, Greenwood, IN 46143
Local realty services provided by:Better Homes and Gardens Real Estate Gold Key
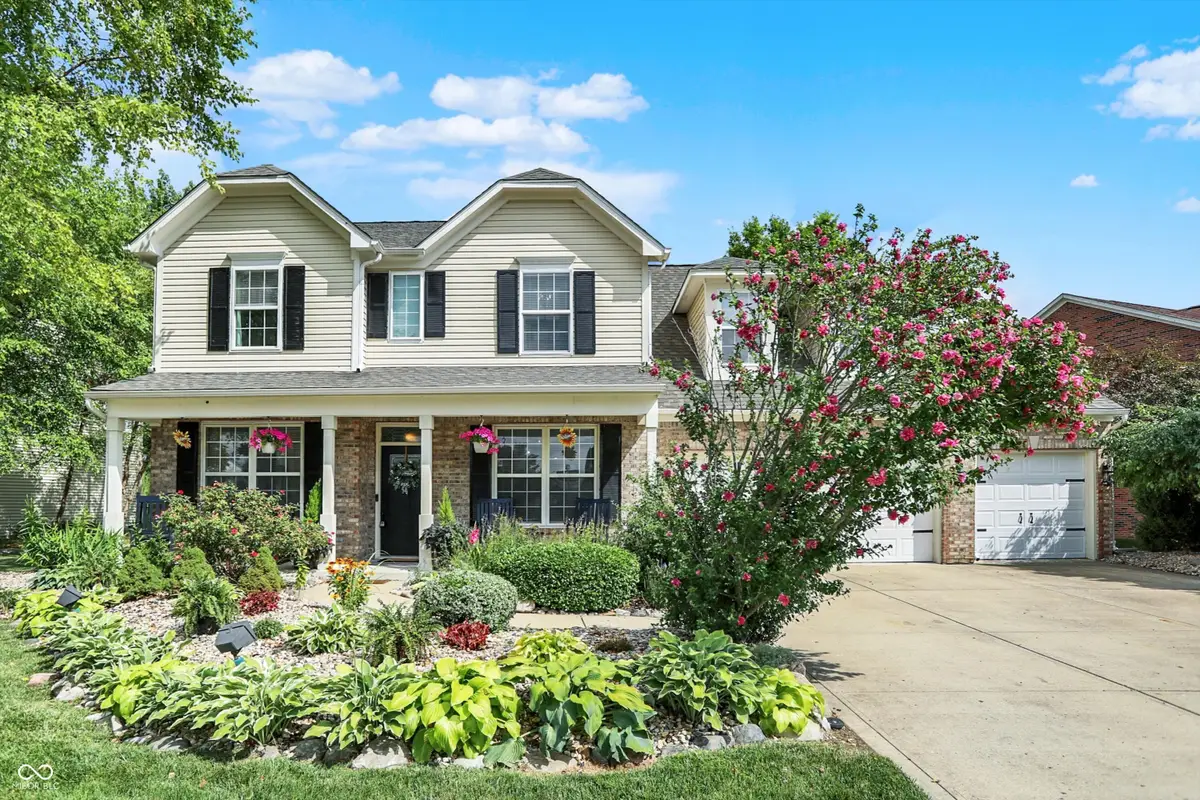
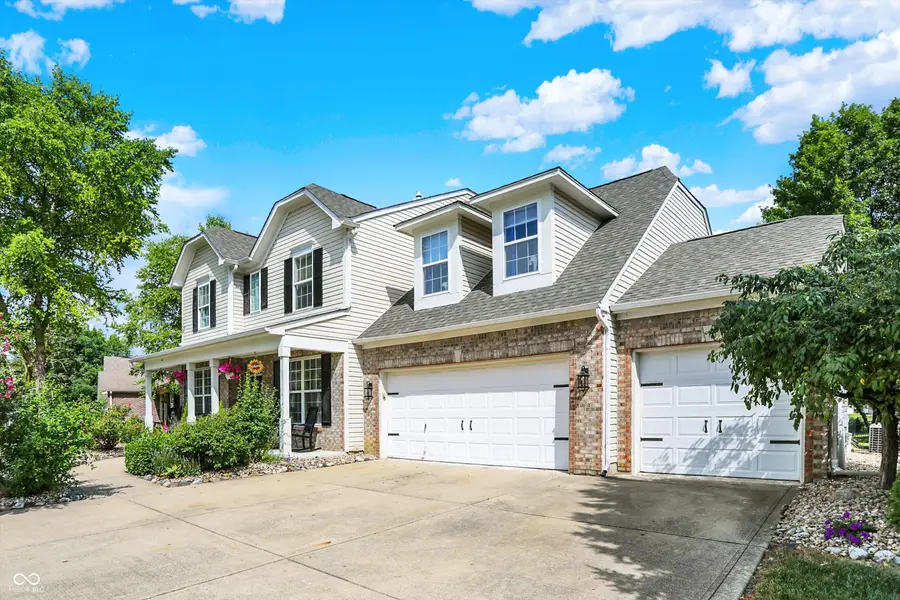
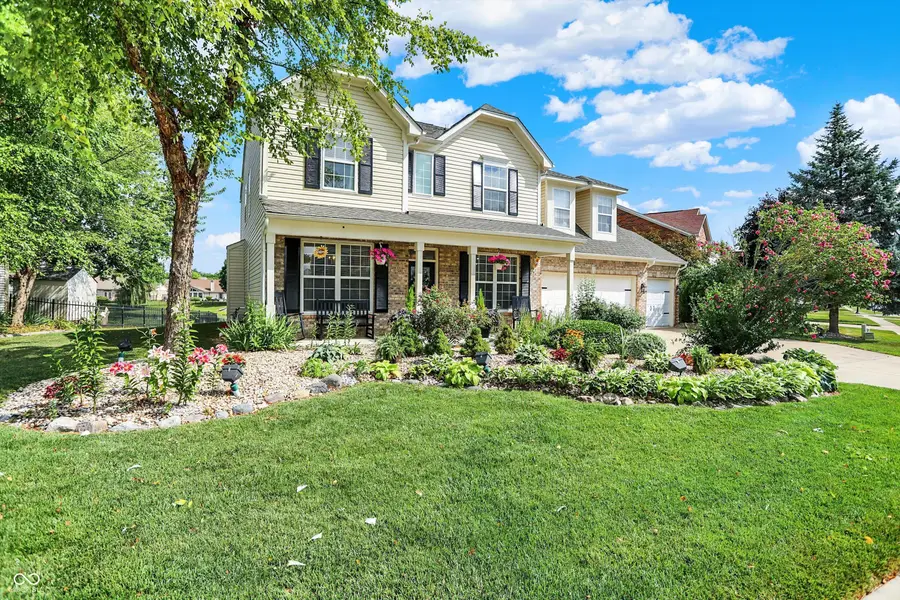
1082 Sugar Maple Drive,Greenwood, IN 46143
$399,900
- 5 Beds
- 3 Baths
- 2,925 sq. ft.
- Single family
- Active
Listed by:joseph horan
Office:redfin corporation
MLS#:22050782
Source:IN_MIBOR
Price summary
- Price:$399,900
- Price per sq. ft.:$136.72
About this home
Experience the perfect blend of style, comfort, and low-maintenance living in this beautifully updated home set in a peaceful neighborhood with friendly neighbors. The large, customized kitchen stands out with soft-close drawers, quartz countertops, and solid wood 42-inch cabinets. Fully renovated in 2023, it also features a walk in pantry and all new appliances added in 2024. A Kosher kitchenette, added in 2024, is perfect for grilling prep, outdoor entertaining, and large gatherings The home's thoughtful updates extend throughout, including all new LVT flooring in 2023, fresh paint inside and in the garage in 2022, and a new Lennox furnace in 2021. A new 30 year Tamko roof was installed in 2022 with a complete tear off, and 12 new windows were added in 2024, providing years of comfort and efficiency. A new fireplace was installed in 2023 and finished with a new mantle in 2025, creating a stylish focal point for the living space. New water heater in 2025. With generous living space, this home is perfectly sized for an extended family or hosting overnight guests. A sunroom overlooking the pond has been designed as a comfortable home office, blending inspiring views with a productive workspace. Outdoor improvements include a deck extension, new landscaping, and a metal pergola, while the serene pond is ideal for relaxing afternoons or hosting a fishing party. Every update has been made with comfort and practicality in mind, making this home truly move-in ready for its next owners. Seller took the home off the market briefly to do some updates to home.
Contact an agent
Home facts
- Year built:1999
- Listing Id #:22050782
- Added:32 day(s) ago
- Updated:August 18, 2025 at 11:38 PM
Rooms and interior
- Bedrooms:5
- Total bathrooms:3
- Full bathrooms:2
- Half bathrooms:1
- Living area:2,925 sq. ft.
Heating and cooling
- Cooling:Central Electric
- Heating:Electric, Forced Air
Structure and exterior
- Year built:1999
- Building area:2,925 sq. ft.
- Lot area:0.26 Acres
Schools
- High school:Whiteland Community High School
- Middle school:Clark Pleasant Middle School
Utilities
- Water:Public Water
Finances and disclosures
- Price:$399,900
- Price per sq. ft.:$136.72
New listings near 1082 Sugar Maple Drive
- New
 $320,000Active3 beds 2 baths1,812 sq. ft.
$320,000Active3 beds 2 baths1,812 sq. ft.6411 Enclave Boulevard, Greenwood, IN 46143
MLS# 22034948Listed by: F.C. TUCKER COMPANY - New
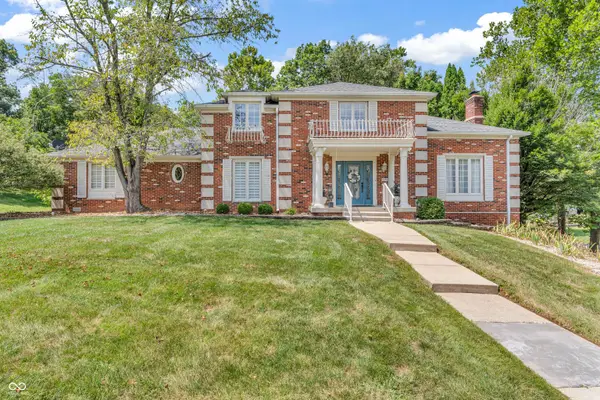 $550,000Active4 beds 3 baths3,763 sq. ft.
$550,000Active4 beds 3 baths3,763 sq. ft.3506 Newhouse Place, Greenwood, IN 46143
MLS# 22056518Listed by: BETTER HOMES AND GARDENS REAL ESTATE GOLD KEY 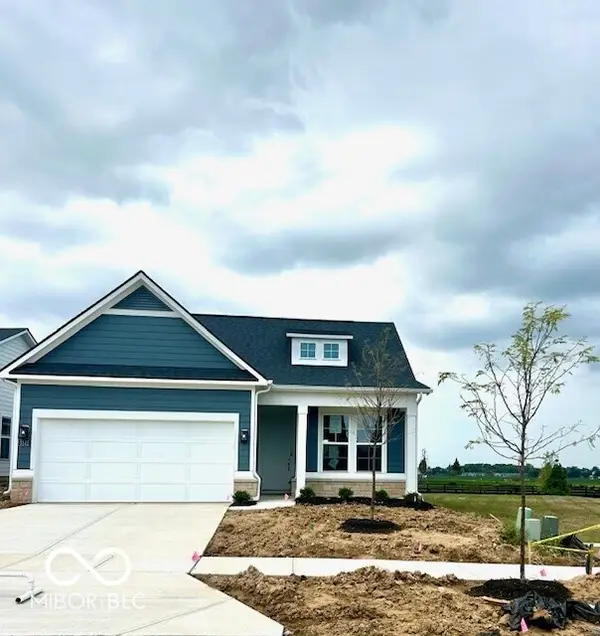 $443,034Pending2 beds 2 baths1,632 sq. ft.
$443,034Pending2 beds 2 baths1,632 sq. ft.3118 Balsamroot Road, Greenwood, IN 46143
MLS# 22056988Listed by: PULTE REALTY OF INDIANA, LLC $554,145Pending2 beds 2 baths1,840 sq. ft.
$554,145Pending2 beds 2 baths1,840 sq. ft.3136 Beautyberry Way, Greenwood, IN 46143
MLS# 22056844Listed by: PULTE REALTY OF INDIANA, LLC- New
 $599,900Active5 beds 4 baths3,789 sq. ft.
$599,900Active5 beds 4 baths3,789 sq. ft.3613 Sugar Maple Court, Greenwood, IN 46142
MLS# 22057344Listed by: UNITED REAL ESTATE INDPLS - Open Fri, 4 to 7pmNew
 $430,000Active5 beds 3 baths3,105 sq. ft.
$430,000Active5 beds 3 baths3,105 sq. ft.601 Lawnwood Drive, Greenwood, IN 46142
MLS# 22057260Listed by: PURSUIT REALTY, LLC - New
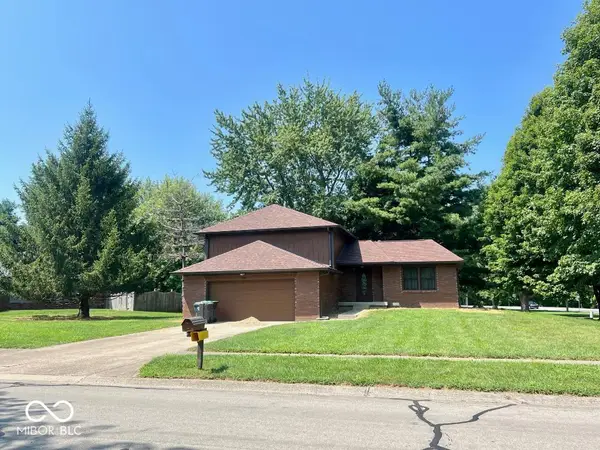 $299,000Active3 beds 3 baths1,825 sq. ft.
$299,000Active3 beds 3 baths1,825 sq. ft.792 Whispering Trail, Greenwood, IN 46142
MLS# 22057128Listed by: @ HOME REALTY - New
 $289,000Active3 beds 2 baths1,692 sq. ft.
$289,000Active3 beds 2 baths1,692 sq. ft.576 Grassy Bend Drive, Greenwood, IN 46143
MLS# 22055834Listed by: WHITE STAG REALTY, LLC - New
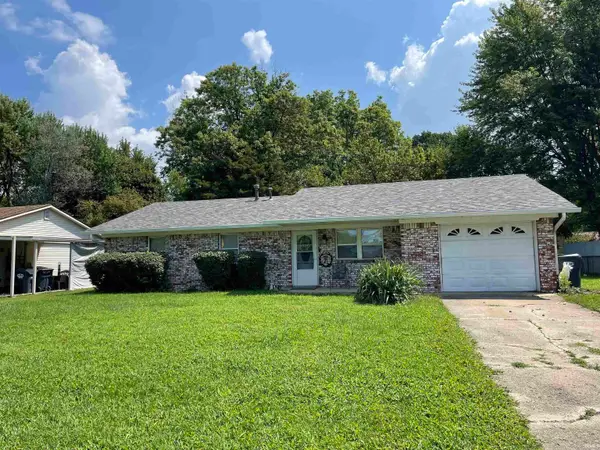 $274,900Active3 beds 2 baths1,351 sq. ft.
$274,900Active3 beds 2 baths1,351 sq. ft.143 Howard Road, Greenwood, IN 46142
MLS# 202532665Listed by: MYGRANT REALTY & APPRAISALS - New
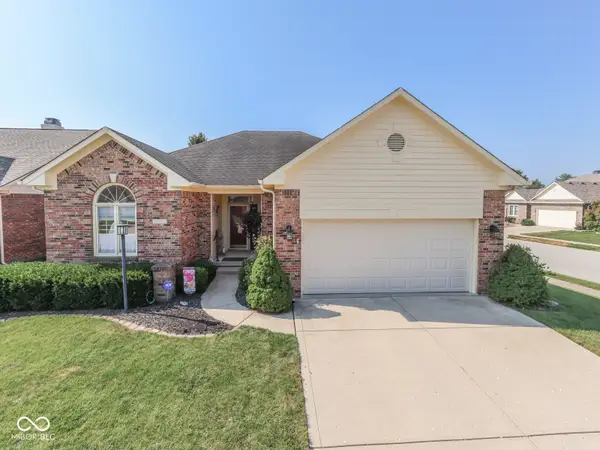 $325,000Active3 beds 2 baths1,564 sq. ft.
$325,000Active3 beds 2 baths1,564 sq. ft.1647 Foxmere Way, Greenwood, IN 46142
MLS# 22056900Listed by: JEFF PAXSON TEAM
