1527 Blue Grass Parkway, Greenwood, IN 46143
Local realty services provided by:Better Homes and Gardens Real Estate Gold Key
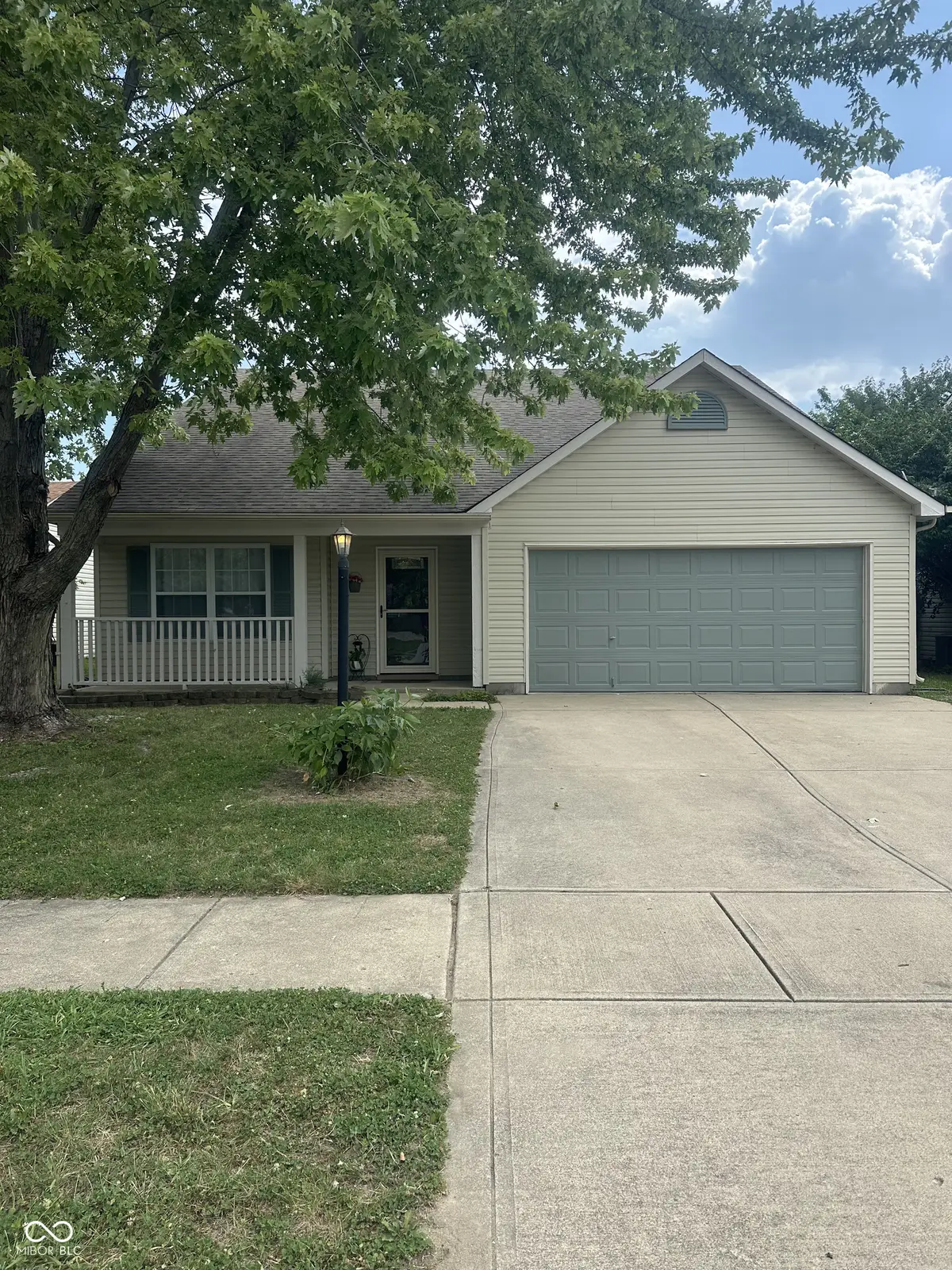
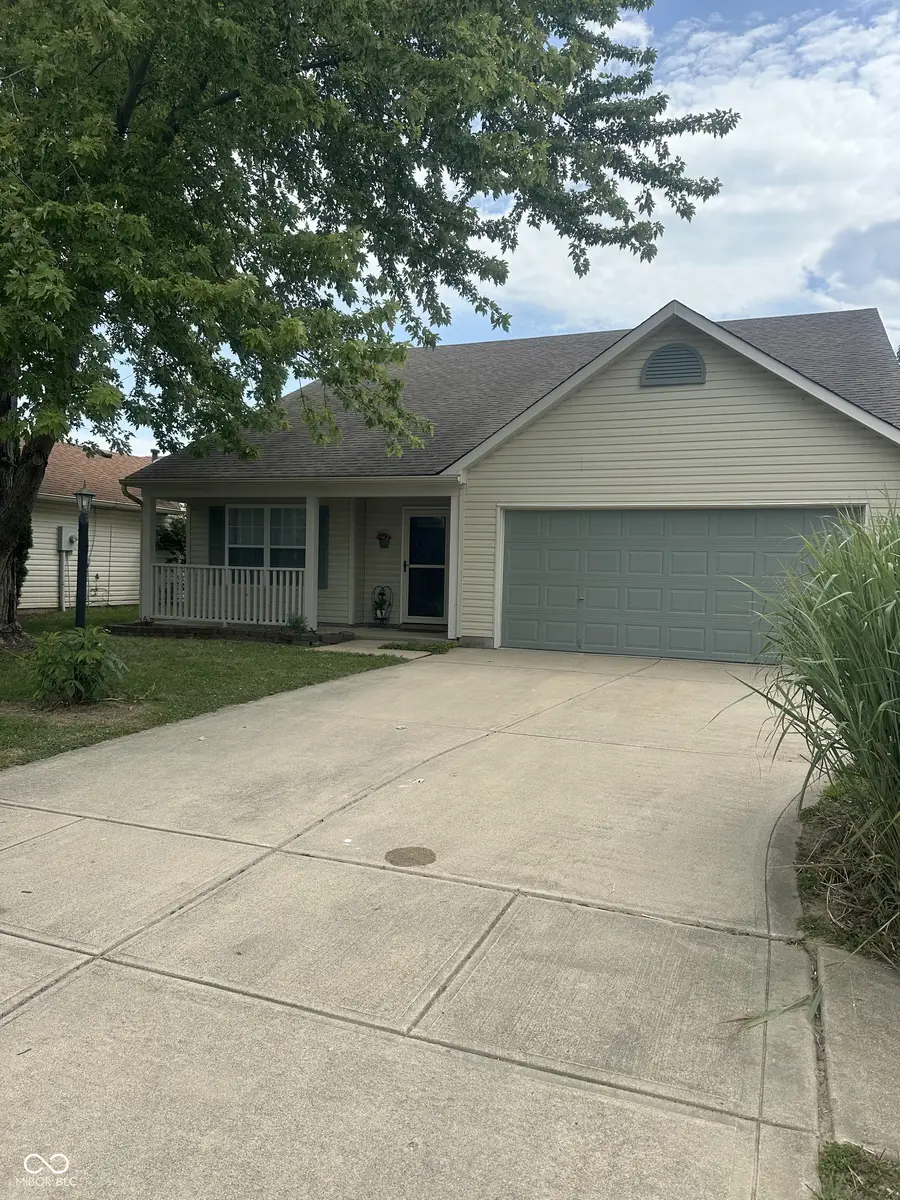
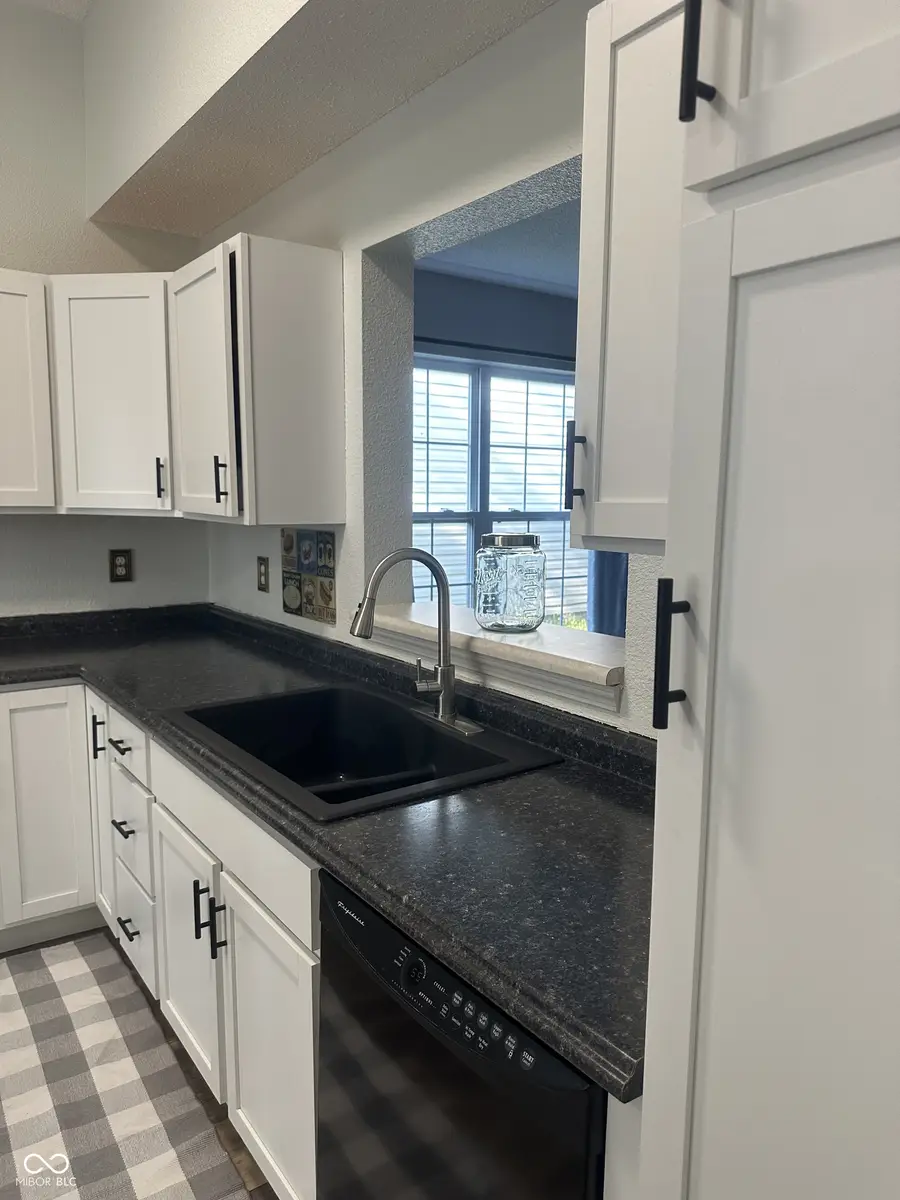
1527 Blue Grass Parkway,Greenwood, IN 46143
$284,000
- 3 Beds
- 3 Baths
- 2,026 sq. ft.
- Single family
- Active
Listed by:debra watson
Office:innovative home realty
MLS#:22056135
Source:IN_MIBOR
Price summary
- Price:$284,000
- Price per sq. ft.:$140.18
About this home
*** UPDATES, UPDATES GALORE! Come check out this beautiful 1 1/2 story home with fresh neutral paint throughout! Master suite on the first floor with a beautifully remodeled bathroom with new vanity, lighting and double sinks. Master bath also has new large ceramic tile.The upstairs bathroom has also been updated with a new vanity and lighting. New carpet on the stairway leading to the second floor and also in the 2 bedrooms. All 3 bedrooms have very large walk-in closets for all your storage needs. Large 2 car garage, covered front porch and open patio in the fully fenced back yard! Kitchen was updated just a few years ago. Schedule your showing today! This home will not disappoint! Seller is working on landscaping. Square footage was provider by the builder docs. Buyer should verify if necessary.
Contact an agent
Home facts
- Year built:2001
- Listing Id #:22056135
- Added:6 day(s) ago
- Updated:August 18, 2025 at 11:42 PM
Rooms and interior
- Bedrooms:3
- Total bathrooms:3
- Full bathrooms:2
- Half bathrooms:1
- Living area:2,026 sq. ft.
Heating and cooling
- Cooling:Central Electric
- Heating:Electric, Heat Pump
Structure and exterior
- Year built:2001
- Building area:2,026 sq. ft.
- Lot area:0.13 Acres
Schools
- High school:Whiteland Community High School
- Middle school:Clark Pleasant Middle School
- Elementary school:Grassy Creek Elementary School
Utilities
- Water:Public Water
Finances and disclosures
- Price:$284,000
- Price per sq. ft.:$140.18
New listings near 1527 Blue Grass Parkway
- New
 $320,000Active3 beds 2 baths1,812 sq. ft.
$320,000Active3 beds 2 baths1,812 sq. ft.6411 Enclave Boulevard, Greenwood, IN 46143
MLS# 22034948Listed by: F.C. TUCKER COMPANY - New
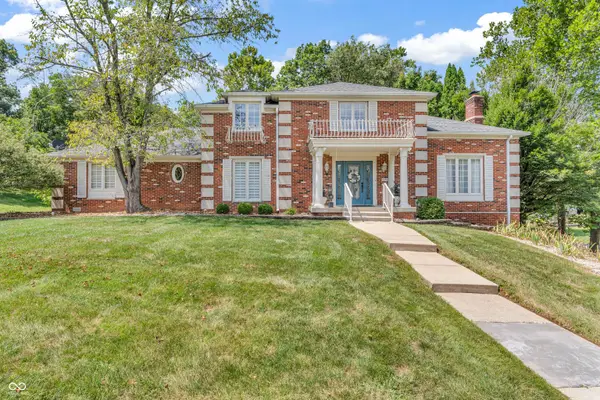 $550,000Active4 beds 3 baths3,763 sq. ft.
$550,000Active4 beds 3 baths3,763 sq. ft.3506 Newhouse Place, Greenwood, IN 46143
MLS# 22056518Listed by: BETTER HOMES AND GARDENS REAL ESTATE GOLD KEY 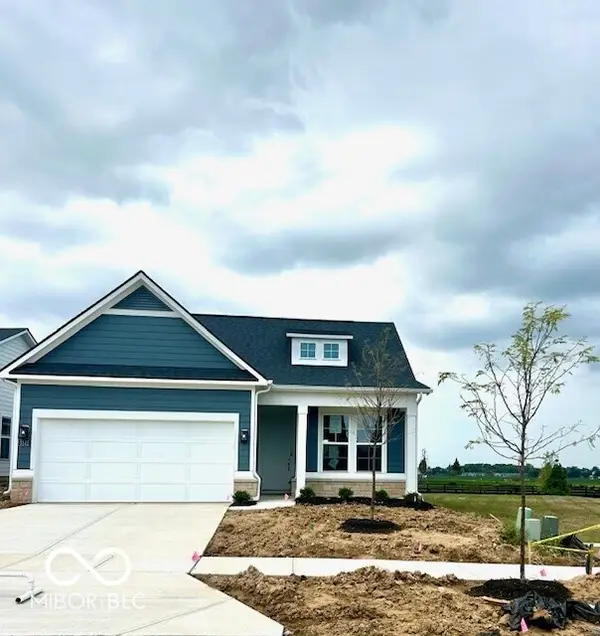 $443,034Pending2 beds 2 baths1,632 sq. ft.
$443,034Pending2 beds 2 baths1,632 sq. ft.3118 Balsamroot Road, Greenwood, IN 46143
MLS# 22056988Listed by: PULTE REALTY OF INDIANA, LLC $554,145Pending2 beds 2 baths1,840 sq. ft.
$554,145Pending2 beds 2 baths1,840 sq. ft.3136 Beautyberry Way, Greenwood, IN 46143
MLS# 22056844Listed by: PULTE REALTY OF INDIANA, LLC- New
 $599,900Active5 beds 4 baths3,789 sq. ft.
$599,900Active5 beds 4 baths3,789 sq. ft.3613 Sugar Maple Court, Greenwood, IN 46142
MLS# 22057344Listed by: UNITED REAL ESTATE INDPLS - Open Fri, 4 to 7pmNew
 $430,000Active5 beds 3 baths3,105 sq. ft.
$430,000Active5 beds 3 baths3,105 sq. ft.601 Lawnwood Drive, Greenwood, IN 46142
MLS# 22057260Listed by: PURSUIT REALTY, LLC - New
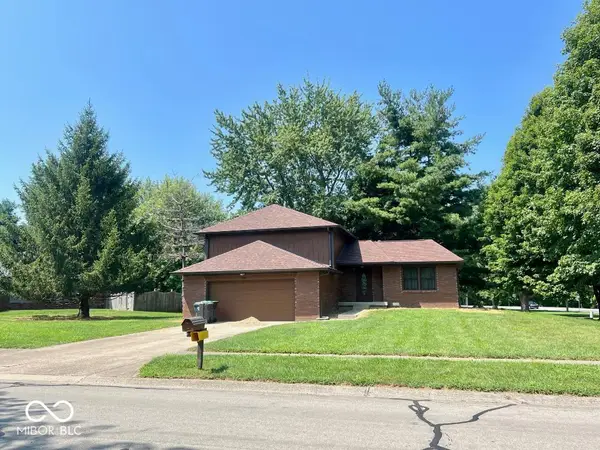 $299,000Active3 beds 3 baths1,825 sq. ft.
$299,000Active3 beds 3 baths1,825 sq. ft.792 Whispering Trail, Greenwood, IN 46142
MLS# 22057128Listed by: @ HOME REALTY - New
 $289,000Active3 beds 2 baths1,692 sq. ft.
$289,000Active3 beds 2 baths1,692 sq. ft.576 Grassy Bend Drive, Greenwood, IN 46143
MLS# 22055834Listed by: WHITE STAG REALTY, LLC - New
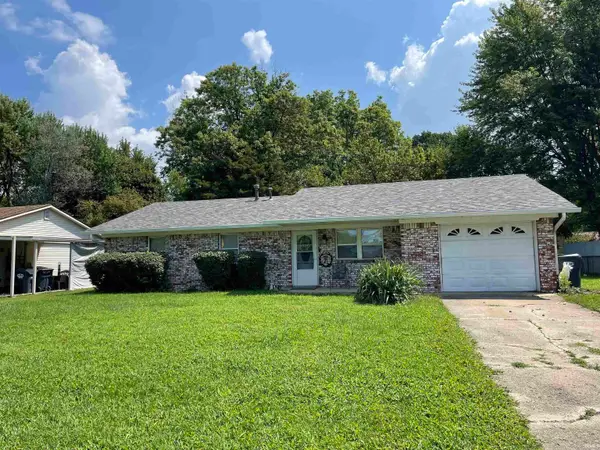 $274,900Active3 beds 2 baths1,351 sq. ft.
$274,900Active3 beds 2 baths1,351 sq. ft.143 Howard Road, Greenwood, IN 46142
MLS# 202532665Listed by: MYGRANT REALTY & APPRAISALS - New
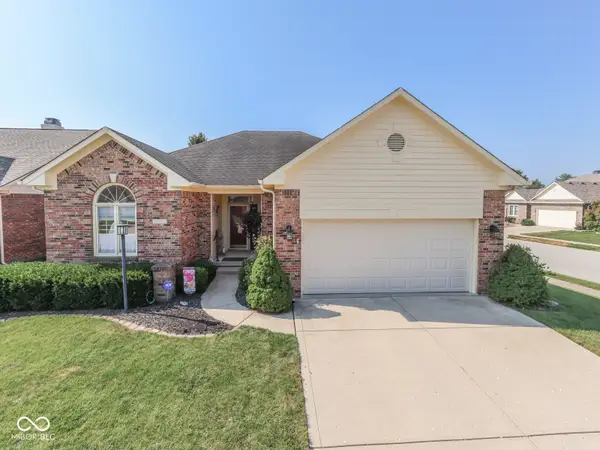 $325,000Active3 beds 2 baths1,564 sq. ft.
$325,000Active3 beds 2 baths1,564 sq. ft.1647 Foxmere Way, Greenwood, IN 46142
MLS# 22056900Listed by: JEFF PAXSON TEAM
