3895 Harrison Crossing Lane, Greenwood, IN 46142
Local realty services provided by:Better Homes and Gardens Real Estate Gold Key
3895 Harrison Crossing Lane,Greenwood, IN 46142
$524,900
- 4 Beds
- 4 Baths
- 4,248 sq. ft.
- Single family
- Active
Listed by:mike feldman
Office:compass indiana, llc.
MLS#:22062827
Source:IN_MIBOR
Price summary
- Price:$524,900
- Price per sq. ft.:$123.56
About this home
This spacious family home in highly desirable Center Grove is a must see. A welcoming covered front porch and three car garage set the tone. Inside, the open concept family room features soaring ceilings and flows seamlessly into the oversized kitchen with granite countertops, a large island, and walk-in pantry. There is plenty of space for working from home with two separate offices on the main level. Upstairs, you'll find a large game room, four bedrooms, and three full bathrooms including a luxury owners suite with a tray ceiling, walk-in closet, garden tub, separate shower, and dual vanities. The finished basement offers even more room to relax or entertain, complete with an egress window and rough-in plumbing for a future bathroom. Outside, enjoy extra privacy with a wooded backdrop, a new fence, and an included Toja Grid pergola with sunshade. This smart home features automated switches, a Ring doorbell, water softener, reverse osmosis drinking water system, Gorilla Garage polyurea flooring, and an irrigation system. Come see this beautiful home in person and experience all it has to offer!
Contact an agent
Home facts
- Year built:2015
- Listing ID #:22062827
- Added:1 day(s) ago
- Updated:October 08, 2025 at 04:42 AM
Rooms and interior
- Bedrooms:4
- Total bathrooms:4
- Full bathrooms:3
- Half bathrooms:1
- Living area:4,248 sq. ft.
Heating and cooling
- Cooling:Central Electric
- Heating:Forced Air
Structure and exterior
- Year built:2015
- Building area:4,248 sq. ft.
- Lot area:0.27 Acres
Schools
- High school:Center Grove High School
- Middle school:Center Grove Middle School North
- Elementary school:North Grove Elementary School
Utilities
- Water:Public Water
Finances and disclosures
- Price:$524,900
- Price per sq. ft.:$123.56
New listings near 3895 Harrison Crossing Lane
- New
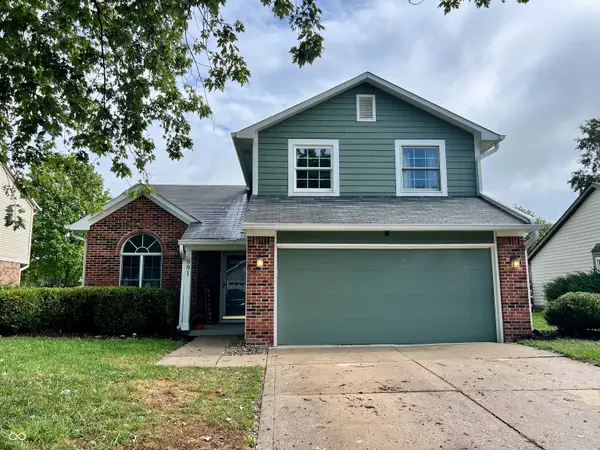 $279,900Active3 beds 3 baths1,542 sq. ft.
$279,900Active3 beds 3 baths1,542 sq. ft.691 Hunting Creek Drive, Greenwood, IN 46142
MLS# 22067025Listed by: SLATE REALTY, LLC - New
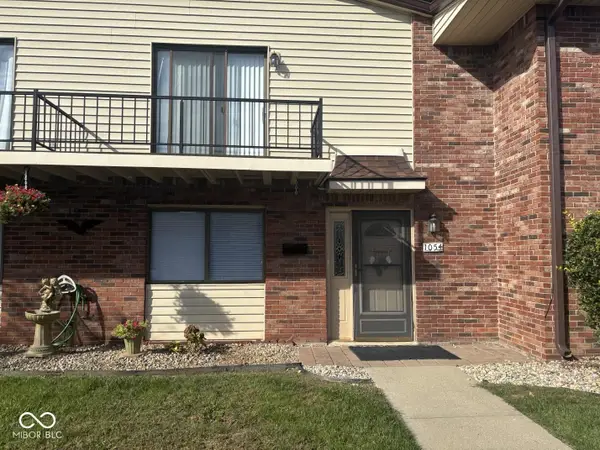 $137,700Active3 beds 2 baths1,344 sq. ft.
$137,700Active3 beds 2 baths1,344 sq. ft.1054 Greenwood Trail W, Greenwood, IN 46142
MLS# 22034405Listed by: CENTURY 21 SCHEETZ - New
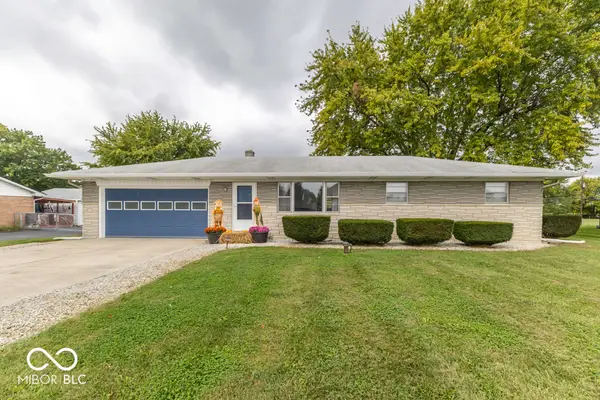 $240,000Active3 beds 1 baths1,440 sq. ft.
$240,000Active3 beds 1 baths1,440 sq. ft.1832 Averitt Road, Greenwood, IN 46143
MLS# 22066968Listed by: JF PROPERTY GROUP - New
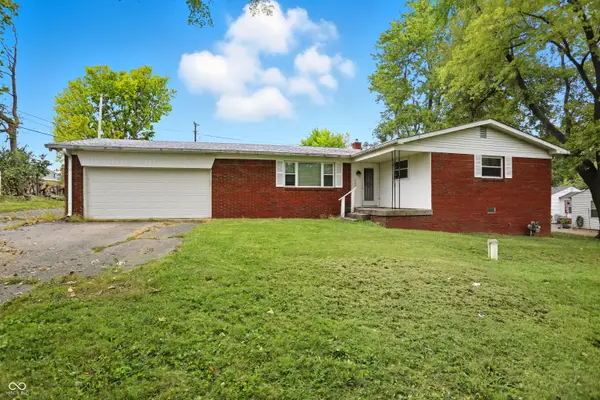 $265,900Active3 beds 2 baths1,340 sq. ft.
$265,900Active3 beds 2 baths1,340 sq. ft.4950 Walker Street, Greenwood, IN 46143
MLS# 22066463Listed by: CENTURY 21 SCHEETZ - New
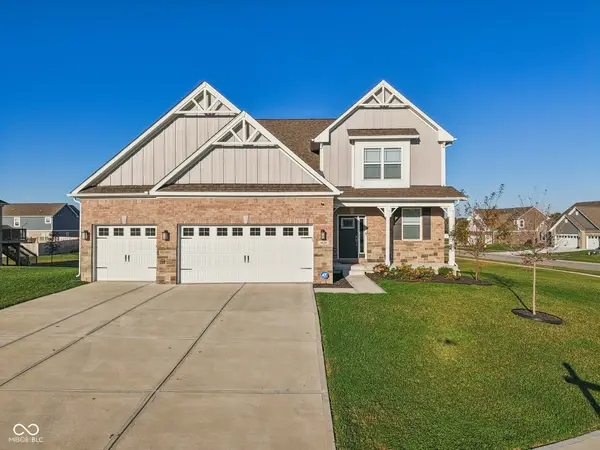 $499,900Active4 beds 3 baths2,539 sq. ft.
$499,900Active4 beds 3 baths2,539 sq. ft.1634 Pelham Drive, Greenwood, IN 46143
MLS# 22066772Listed by: F.C. TUCKER COMPANY - New
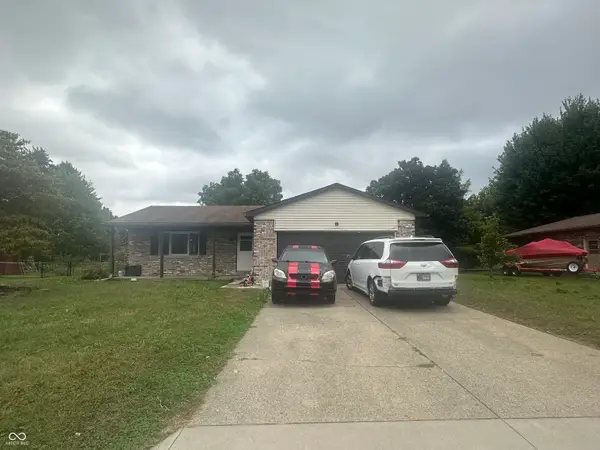 $290,000Active3 beds 2 baths2,406 sq. ft.
$290,000Active3 beds 2 baths2,406 sq. ft.1225 Apple Valley Road, Greenwood, IN 46142
MLS# 22066832Listed by: KELLER WILLIAMS INDY METRO S - New
 $520,000Active2 beds 3 baths1,861 sq. ft.
$520,000Active2 beds 3 baths1,861 sq. ft.1738 Pathway Drive S, Greenwood, IN 46143
MLS# 22066787Listed by: TOMORROW REALTY, INC. - New
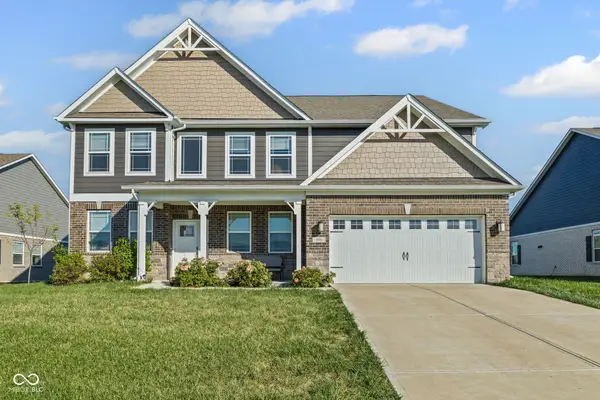 $550,000Active4 beds 4 baths3,521 sq. ft.
$550,000Active4 beds 4 baths3,521 sq. ft.956 Fred Lane, Greenwood, IN 46143
MLS# 22064233Listed by: F.C. TUCKER COMPANY - New
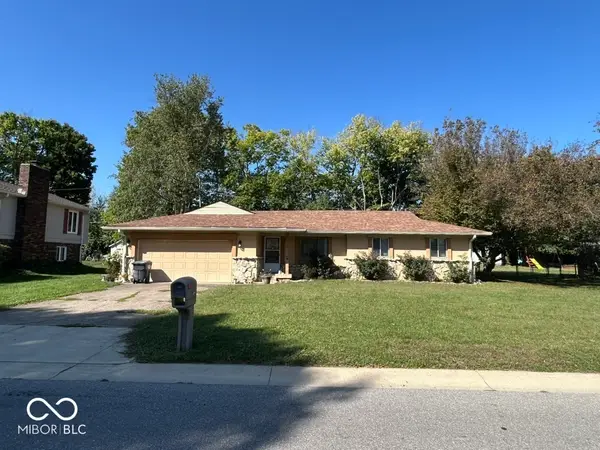 $274,900Active3 beds 2 baths1,329 sq. ft.
$274,900Active3 beds 2 baths1,329 sq. ft.1210 Apple Valley Road, Greenwood, IN 46142
MLS# 22066682Listed by: RE/MAX ADVANCED REALTY
