1751 N Lafayette Street, Griffith, IN 46319
Local realty services provided by:Better Homes and Gardens Real Estate Connections

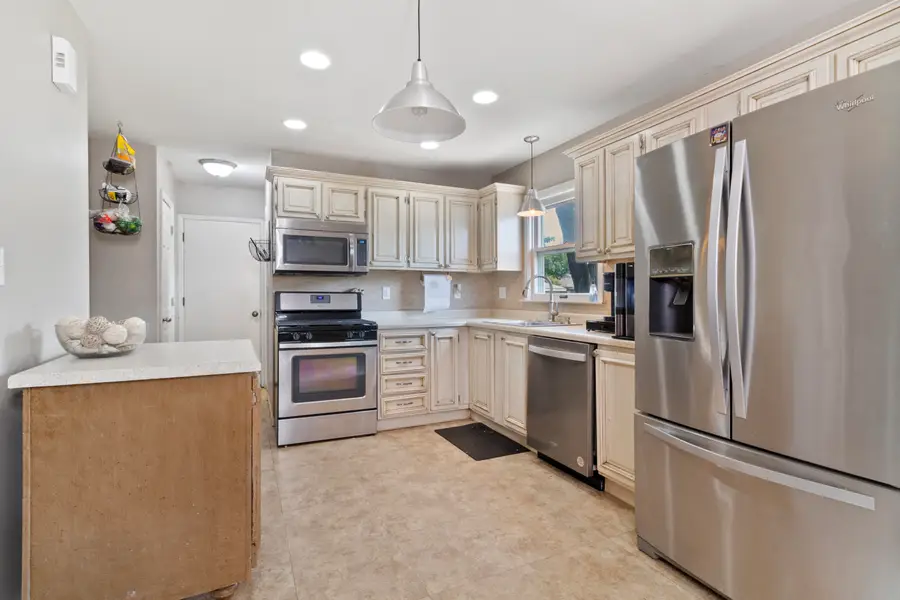
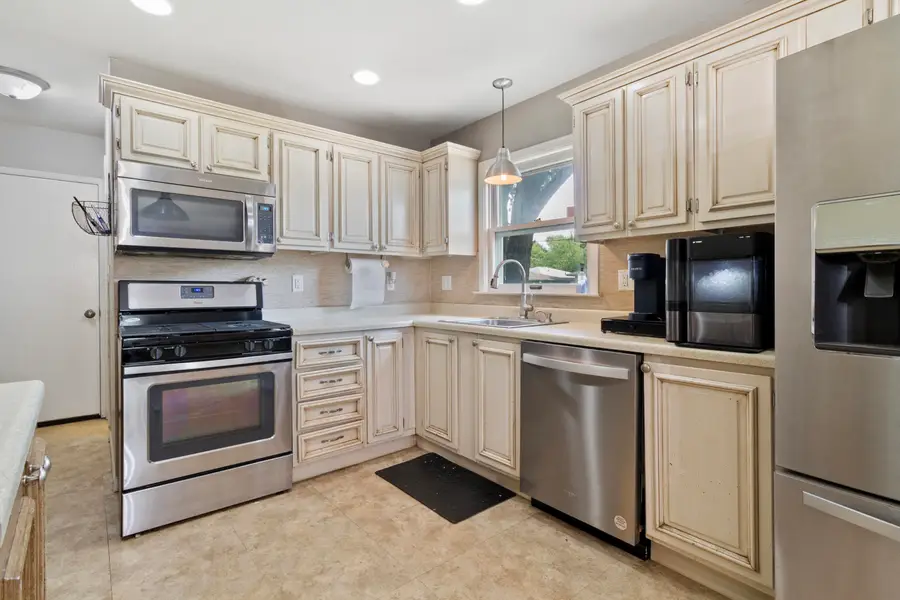
Listed by:kathy burke
Office:mccolly real estate
MLS#:825259
Source:Northwest Indiana AOR as distributed by MLS GRID
1751 N Lafayette Street,Griffith, IN 46319
$289,900
- 4 Beds
- 2 Baths
- 2,164 sq. ft.
- Single family
- Active
Price summary
- Price:$289,900
- Price per sq. ft.:$133.96
About this home
PRICE JUST REDUCED OVER TEN THOUSAND to SELL!!! RARE FIND! SPACIOUS 2 STORY 4 BEDROOM/1.5 BATH WITH ATTACHED 2-1/2 CAR GARAGE! This home was COMPLETELY REMODELED IN 2015 from top to bottom with new Forced Air Gas Furnace, New Roof, New Vinyl Siding, New Central Air & Upgraded electrical & Plumbing! All they expensive updates have been done! Also Updated in 2015 EAT-IN KITCHEN w/Modern Ceiling lights, OFF WHITE DISTRESSED STYLE KITCHEN CABINETS, Couters, Faucet Mobile Island & STAINLESS APPLIANCES, Ceramic Tile Floor, Pantry & Sliding Patio doors to HUGE FENCED BACKYARD and patio! FORMAL DINING ROOM & adjacent LIVING ROOM feature OAK HARDWOOD FLOORS, Convenient 1/2 Bath & Garage door access to easily unload your Groceries from the garage to the Kitchen! Oak Wood staircase to Upper Level with 4 GENEROUS SIZED BEDROOMS w/HARDWOOD FLOORS (Bed 3 has hardwood under carpet) DEEP CLOSETS and a FULLY UPDATED BATH w/Ceramic Tiled Shower/Tub Surround & Ceramic Tiled Floor & Linen Closet. Master Bedrm spacious 16'x13' Plenty of Room for a King Size Bed & dressers. AN OPEN STAIRWAY from the Kitchen leads to a FINISHED BASEMENT w/ COMPLETE INTERIOR DRAIN TILE; Offering a COMPLETELY DRY BASEMENT WITH HUGE 23'x19' RECREATION ROOM & SPACIOUS LAUNDRY ROOM THAT INCLUDES WASHER, DRYER, SINK as well as plenty of storage space! Attached 2-1/2 CAR GARAGE with Opener & SEPARATE ENTRY to the basement. Enjoy LOW INDIANA TAXES! Great location close to expressways, restaurants & shopping! Only 11 Min drive to closest Southshore Train station to commute to Chicago or as far east as Southbend! FOR BUYER PEACE OF MIND THE SELLER ALSO INCLUDING 1 YR HSA BUYER HOME WARRANTY!
Contact an agent
Home facts
- Year built:1963
- Listing Id #:825259
- Added:13 day(s) ago
- Updated:August 12, 2025 at 03:43 PM
Rooms and interior
- Bedrooms:4
- Total bathrooms:2
- Full bathrooms:1
- Half bathrooms:1
- Living area:2,164 sq. ft.
Structure and exterior
- Year built:1963
- Building area:2,164 sq. ft.
- Lot area:0.18 Acres
Schools
- High school:Griffith Senior High School
- Middle school:Griffith Middle School
- Elementary school:Beiriger Elementary School
Utilities
- Water:Public
Finances and disclosures
- Price:$289,900
- Price per sq. ft.:$133.96
- Tax amount:$2,791 (2024)
New listings near 1751 N Lafayette Street
- New
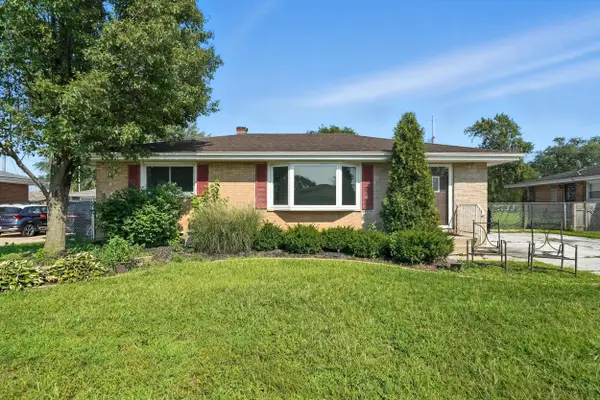 $225,000Active3 beds 1 baths1,040 sq. ft.
$225,000Active3 beds 1 baths1,040 sq. ft.913 N Dwiggins Avenue, Griffith, IN 46319
MLS# 825921Listed by: ELLSBURY COMMERCIAL GROUP LLC 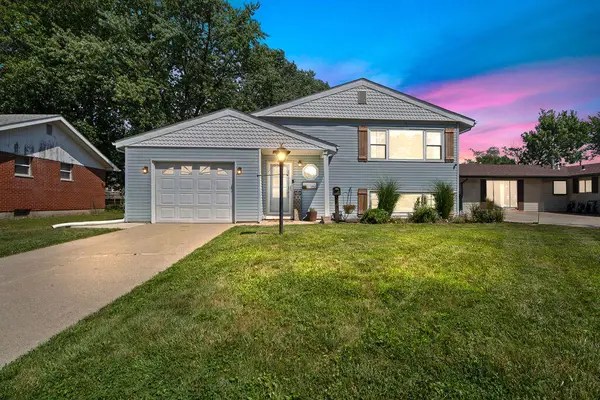 $289,000Pending4 beds 2 baths2,080 sq. ft.
$289,000Pending4 beds 2 baths2,080 sq. ft.735 N Glenwood Avenue, Griffith, IN 46319
MLS# 825792Listed by: LISTING LEADERS- New
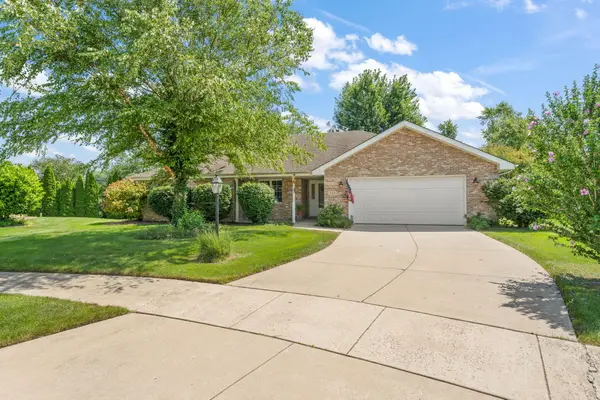 $350,000Active3 beds 2 baths1,711 sq. ft.
$350,000Active3 beds 2 baths1,711 sq. ft.211 W 43rd Court, Griffith, IN 46319
MLS# 825780Listed by: RE/MAX EXECUTIVES - New
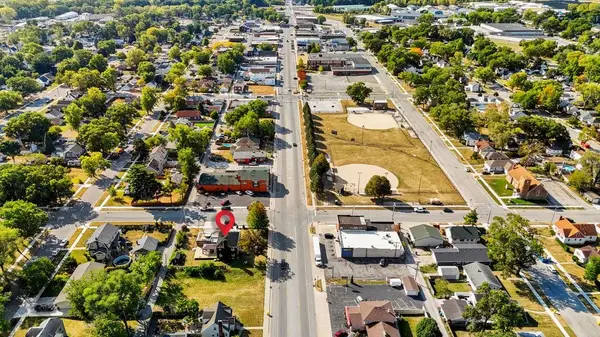 $399,000Active4 beds 4 baths4,006 sq. ft.
$399,000Active4 beds 4 baths4,006 sq. ft.401 N Broad Street, Griffith, IN 46319
MLS# 825682Listed by: LISTING LEADERS NORTHWEST - New
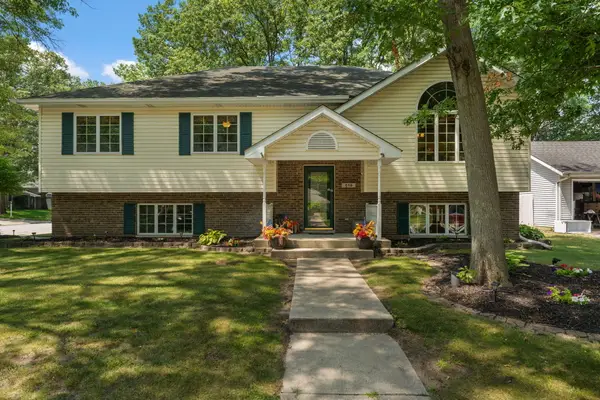 $415,000Active4 beds 3 baths2,672 sq. ft.
$415,000Active4 beds 3 baths2,672 sq. ft.618 Canterbury Road, Griffith, IN 46319
MLS# 825534Listed by: HOOSIER REGION REALTY LLC 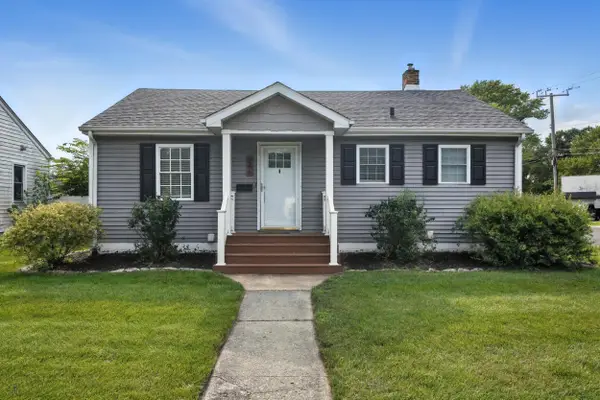 $245,000Pending2 beds 2 baths1,339 sq. ft.
$245,000Pending2 beds 2 baths1,339 sq. ft.246 N Lindberg Street, Griffith, IN 46319
MLS# 825489Listed by: ELLSBURY COMMERCIAL GROUP LLC- New
 $329,900Active4 beds 3 baths2,260 sq. ft.
$329,900Active4 beds 3 baths2,260 sq. ft.1407 N Woodlawn Avenue, Griffith, IN 46319
MLS# 825481Listed by: MS REALTY 1 LLC - New
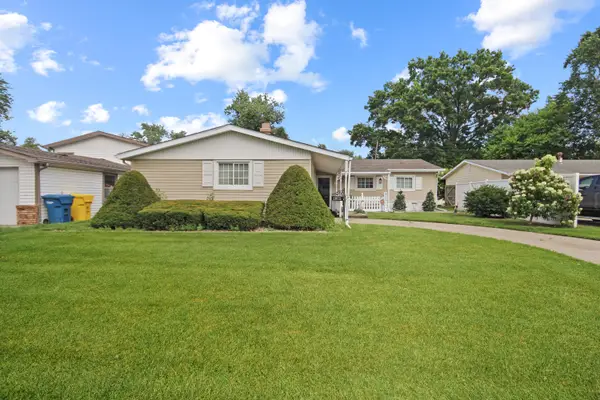 $269,900Active3 beds 2 baths1,905 sq. ft.
$269,900Active3 beds 2 baths1,905 sq. ft.1015 N Rensselaer Street, Griffith, IN 46319
MLS# 825433Listed by: MCCOLLY REAL ESTATE  $199,000Active3 beds 1 baths1,260 sq. ft.
$199,000Active3 beds 1 baths1,260 sq. ft.720 Darcy Lane, Griffith, IN 46319
MLS# 825303Listed by: BLUE RIDGE REALTY GROUP
