720 Darcy Lane, Griffith, IN 46319
Local realty services provided by:Better Homes and Gardens Real Estate Connections
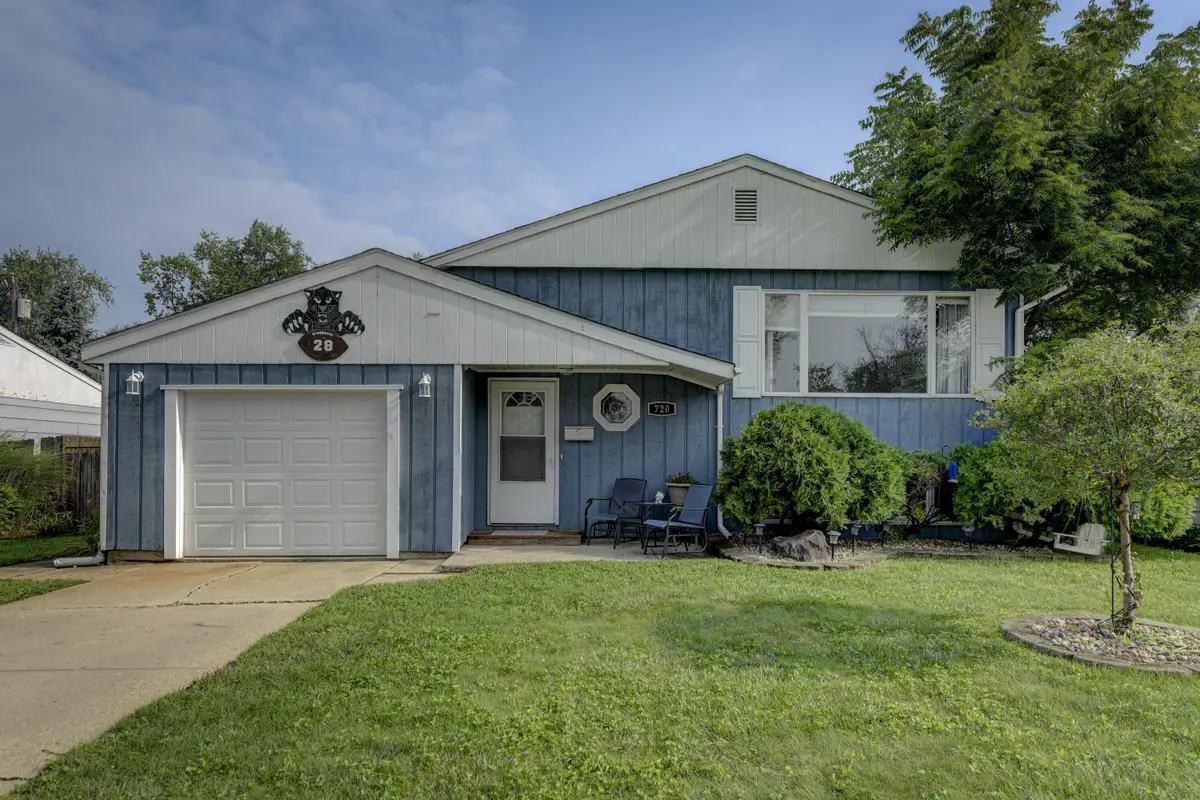
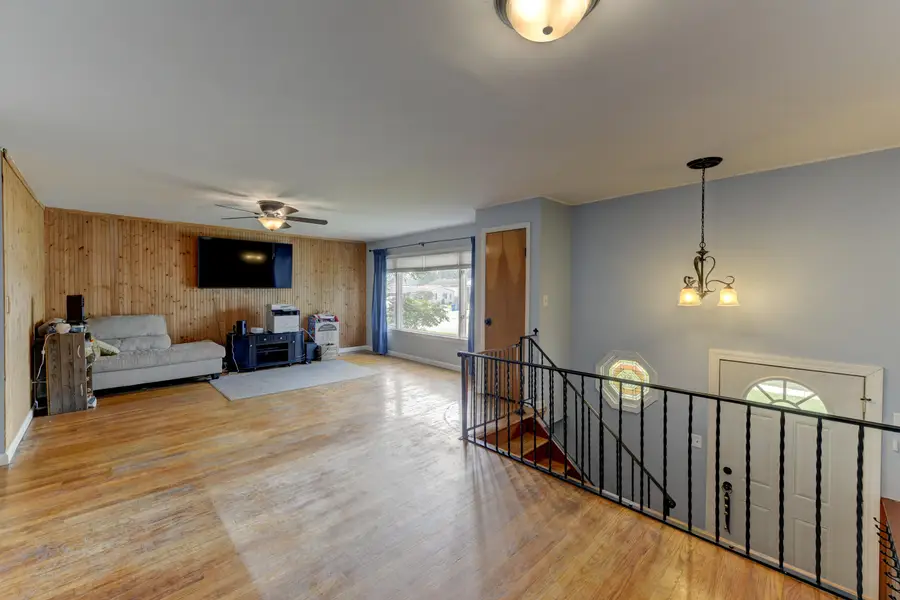
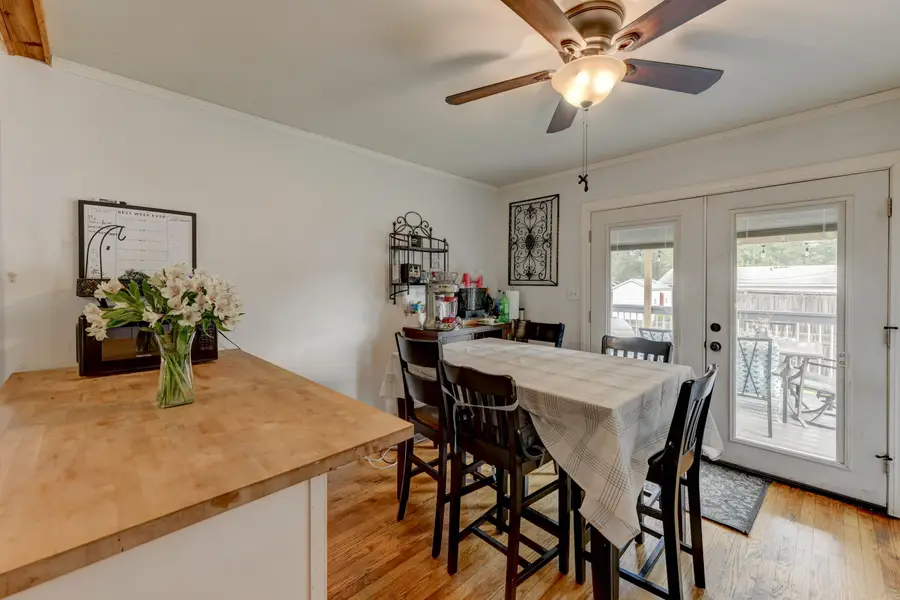
Listed by:tracy summers
Office:blue ridge realty group
MLS#:825303
Source:Northwest Indiana AOR as distributed by MLS GRID
720 Darcy Lane,Griffith, IN 46319
$199,000
- 3 Beds
- 1 Baths
- 1,260 sq. ft.
- Single family
- Active
Price summary
- Price:$199,000
- Price per sq. ft.:$157.94
About this home
Welcome to 720 Darcy Ln - a spacious home on a tree-lined and peaceful street in desirable Griffith. Enter inside and walk up a few steps to a large and open family room with hardwood floors and so many possibilities. The upper level features 3 bedrooms and 1 bath, with a galley kitchen and new countertops and backsplash, leading to a large peninsula. Use this next space for a kitchen table, a bar, or whatever your heart desires as you walk through to the beautiful deck. Enjoy relaxing on your deck after a long day or energize and entertain others with a great fenced in, back yard area. Additionally, the master bedroom has new carpet, new A/C was put in during 2022, and a new hot water heater was put in during 2023. Finally, the unfinished lower level has tons of space for you to make it your own!Located just minutes from downtown Griffith, parks, restaurants, major commuter routes, and festivals; this is a coveted location for many. Additionally, Griffith Jr./Sr. High School is now an Indiana college core high school. This home is priced to sell! Don't miss your chance to make this your new home - schedule a showing today!
Contact an agent
Home facts
- Year built:1965
- Listing Id #:825303
- Added:13 day(s) ago
- Updated:August 11, 2025 at 03:18 PM
Rooms and interior
- Bedrooms:3
- Total bathrooms:1
- Full bathrooms:1
- Living area:1,260 sq. ft.
Structure and exterior
- Year built:1965
- Building area:1,260 sq. ft.
- Lot area:0.16 Acres
Utilities
- Water:Public
Finances and disclosures
- Price:$199,000
- Price per sq. ft.:$157.94
- Tax amount:$2,050 (2024)
New listings near 720 Darcy Lane
- New
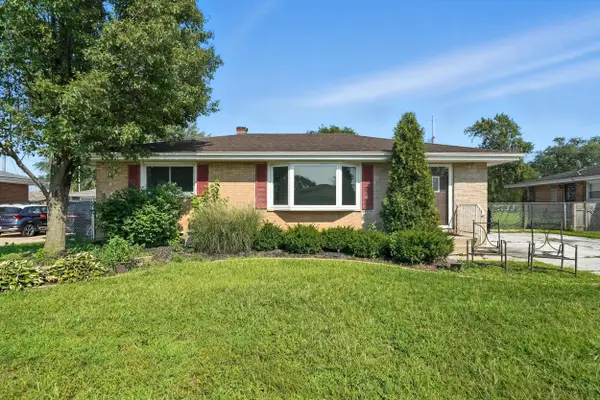 $225,000Active3 beds 1 baths1,040 sq. ft.
$225,000Active3 beds 1 baths1,040 sq. ft.913 N Dwiggins Avenue, Griffith, IN 46319
MLS# 825921Listed by: ELLSBURY COMMERCIAL GROUP LLC 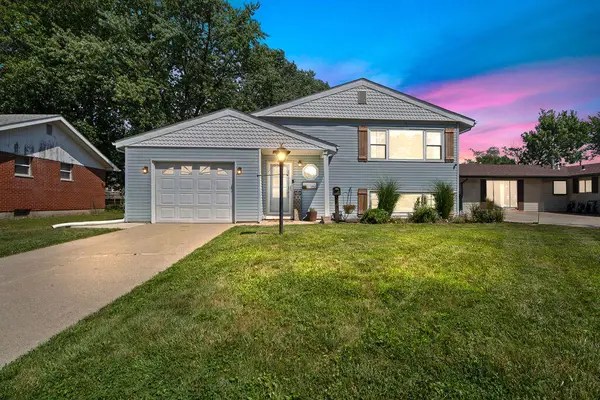 $289,000Pending4 beds 2 baths2,080 sq. ft.
$289,000Pending4 beds 2 baths2,080 sq. ft.735 N Glenwood Avenue, Griffith, IN 46319
MLS# 825792Listed by: LISTING LEADERS- New
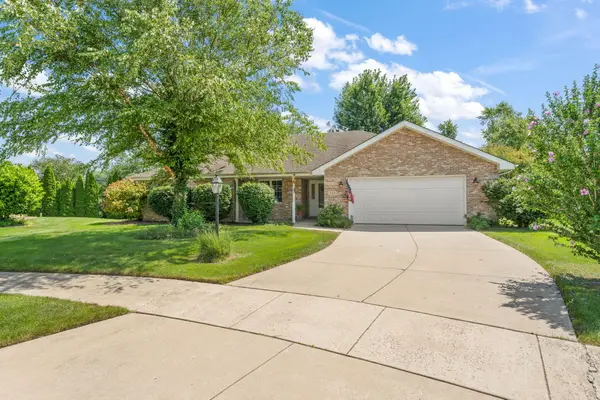 $350,000Active3 beds 2 baths1,711 sq. ft.
$350,000Active3 beds 2 baths1,711 sq. ft.211 W 43rd Court, Griffith, IN 46319
MLS# 825780Listed by: RE/MAX EXECUTIVES - New
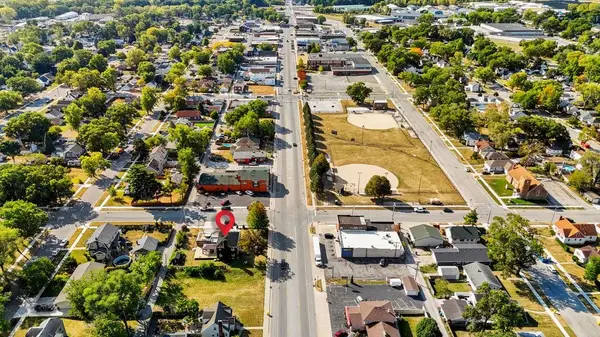 $399,000Active4 beds 4 baths4,006 sq. ft.
$399,000Active4 beds 4 baths4,006 sq. ft.401 N Broad Street, Griffith, IN 46319
MLS# 825682Listed by: LISTING LEADERS NORTHWEST - New
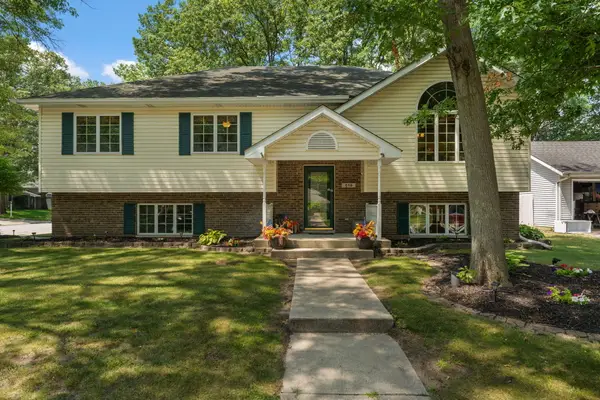 $415,000Active4 beds 3 baths2,672 sq. ft.
$415,000Active4 beds 3 baths2,672 sq. ft.618 Canterbury Road, Griffith, IN 46319
MLS# 825534Listed by: HOOSIER REGION REALTY LLC 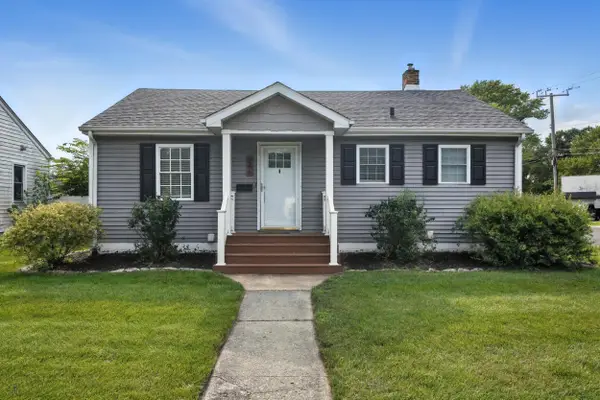 $245,000Pending2 beds 2 baths1,339 sq. ft.
$245,000Pending2 beds 2 baths1,339 sq. ft.246 N Lindberg Street, Griffith, IN 46319
MLS# 825489Listed by: ELLSBURY COMMERCIAL GROUP LLC- New
 $329,900Active4 beds 3 baths2,260 sq. ft.
$329,900Active4 beds 3 baths2,260 sq. ft.1407 N Woodlawn Avenue, Griffith, IN 46319
MLS# 825481Listed by: MS REALTY 1 LLC - New
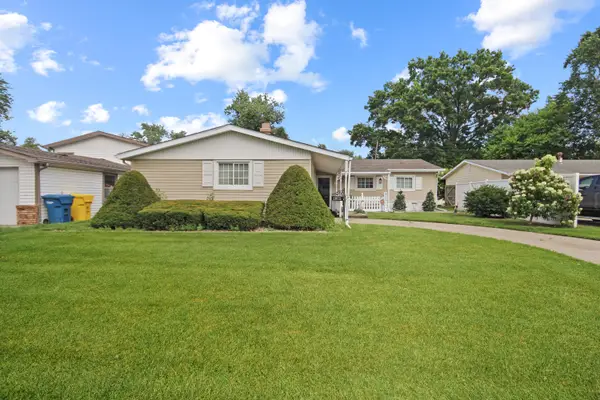 $269,900Active3 beds 2 baths1,905 sq. ft.
$269,900Active3 beds 2 baths1,905 sq. ft.1015 N Rensselaer Street, Griffith, IN 46319
MLS# 825433Listed by: MCCOLLY REAL ESTATE 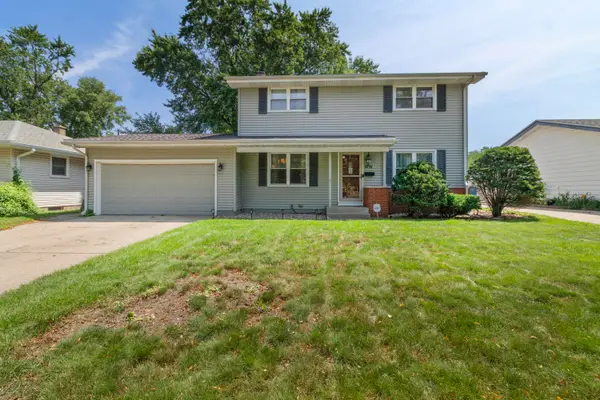 $289,900Active4 beds 2 baths2,164 sq. ft.
$289,900Active4 beds 2 baths2,164 sq. ft.1751 N Lafayette Street, Griffith, IN 46319
MLS# 825259Listed by: MCCOLLY REAL ESTATE
