1105 Gostlin Street, Hammond, IN 46327
Local realty services provided by:Better Homes and Gardens Real Estate Connections
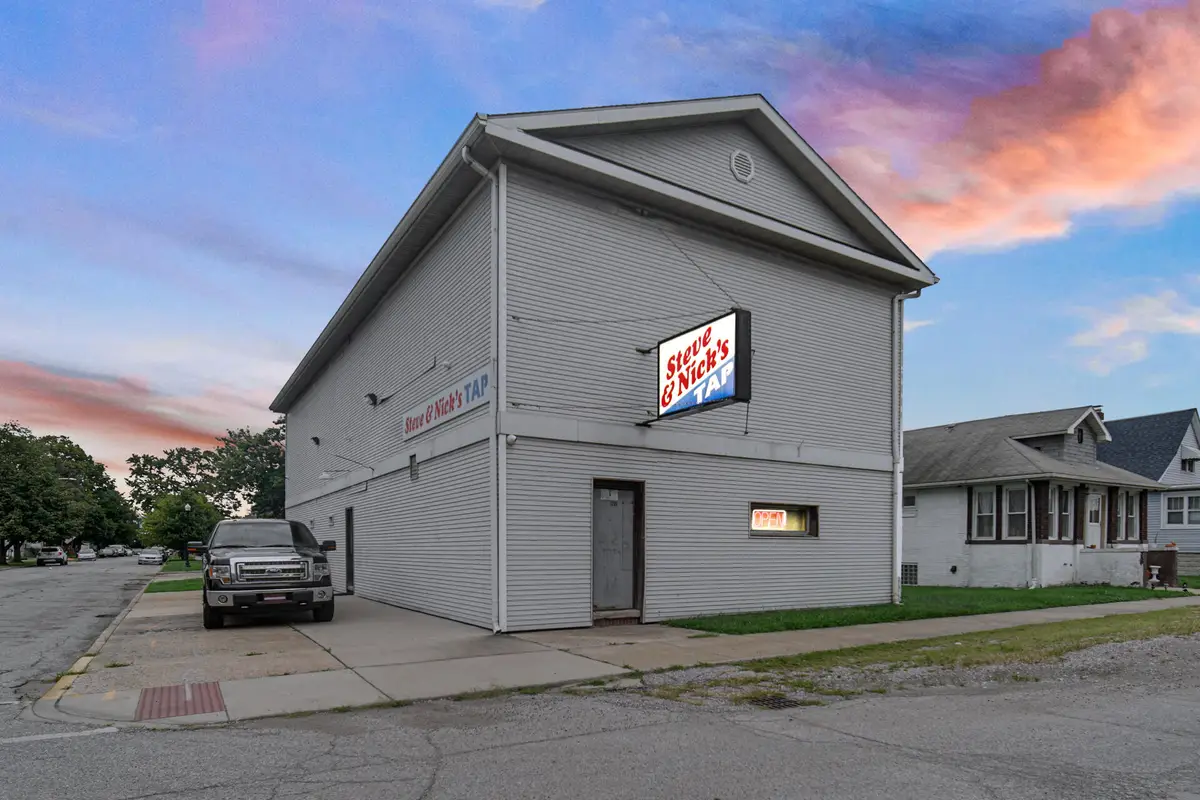
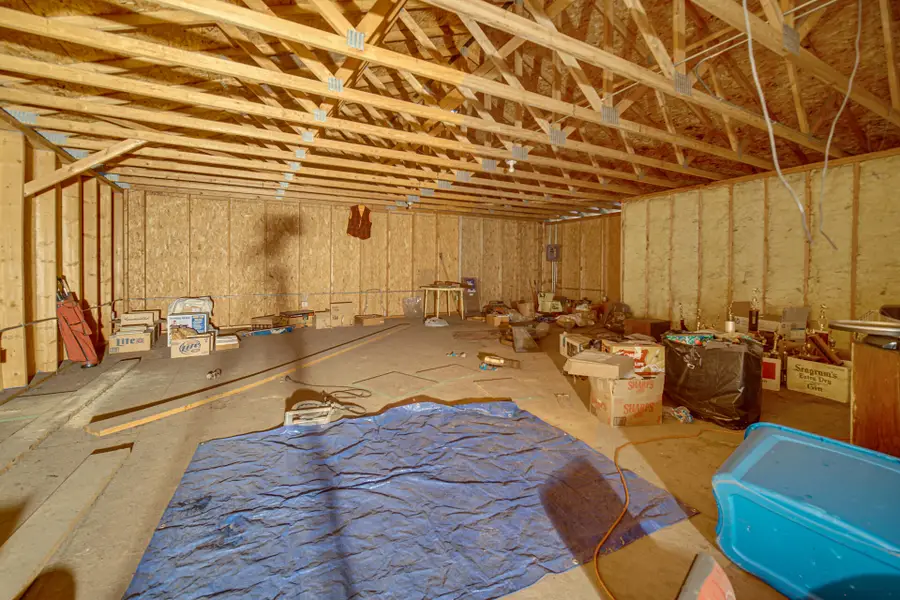
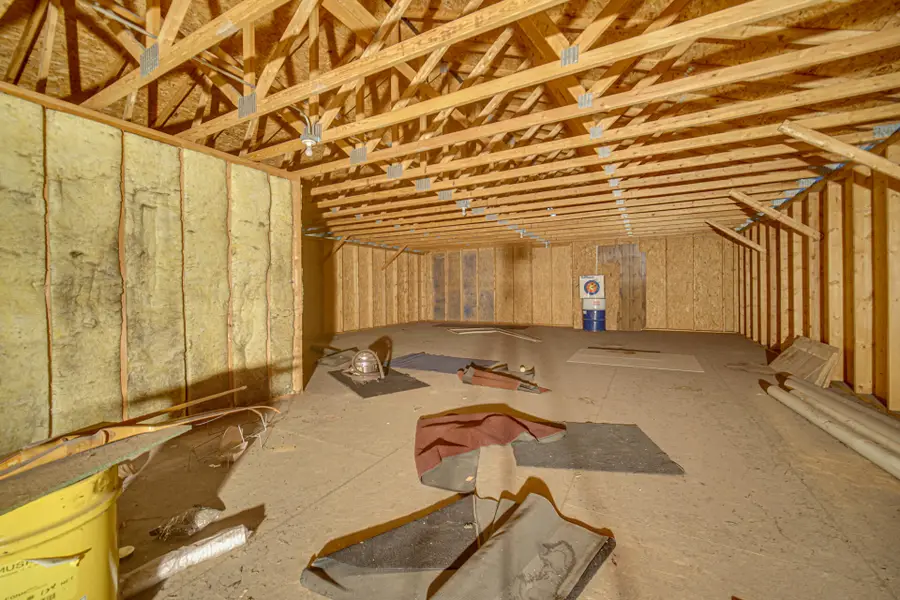
Listed by:john rupp
Office:advantage realty team, llc.
MLS#:808428
Source:Northwest Indiana AOR as distributed by MLS GRID
1105 Gostlin Street,Hammond, IN 46327
$140,000
- - Beds
- - Baths
- 2,220 sq. ft.
- Single family
- Active
Price summary
- Price:$140,000
- Price per sq. ft.:$63.06
About this home
Zoned R-1U. Legal non-conforming use. Main level was Steve & Nicks bar which is no longer operational. The gaming equipment and furnishings have been removed. No liquor license available. High-end beautiful wet bar for next homeowner. Upper level has additional unfinished living area. Current access to upper living area is through the bar but an exterior door could be added off driveway to create a separate exterior entrance. All decor, stools and tables can stay as well as any inventory and appliances which include air fryers, 2 refrigerators, bar refrigerator, standalone freezer, microwave, computer and copier, hot dog machine, cheese warmer and any bar/restaurant supplies. Gaming equipment and pool tables are currently leased with profit sharing agreement. Lease terminates upon sale. Next Buyer can negotiate a new lease if desired or have equipment removed. 2220 Main level bar area, 2220 upper unfinished living area and 2220 unfinished basement. Great opportunity to create a fun unique residence for a lucky homeowner. This will be the place that everyone wants to gather at to have fun!!!
Contact an agent
Home facts
- Year built:1950
- Listing Id #:808428
- Added:366 day(s) ago
- Updated:August 03, 2025 at 11:14 PM
Rooms and interior
- Living area:2,220 sq. ft.
Structure and exterior
- Year built:1950
- Building area:2,220 sq. ft.
- Lot area:0.17 Acres
Schools
- High school:Central High School
- Elementary school:Lincoln Elementary School
Utilities
- Water:Public
Finances and disclosures
- Price:$140,000
- Price per sq. ft.:$63.06
- Tax amount:$4,883 (2023)
New listings near 1105 Gostlin Street
- New
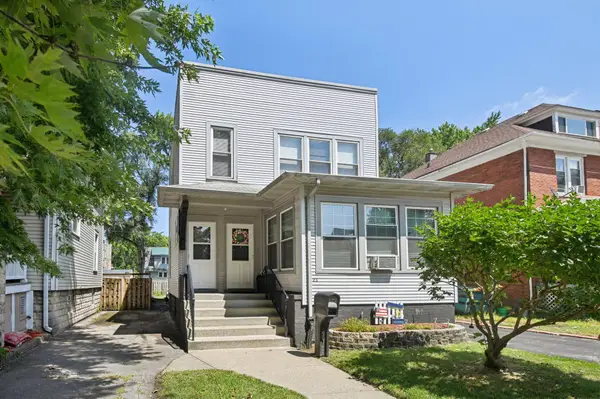 $365,000Active6 beds 2 baths
$365,000Active6 beds 2 baths23 Mason Street, Hammond, IN 46320
MLS# 825999Listed by: REDFIN - New
 $229,950Active3 beds 1 baths960 sq. ft.
$229,950Active3 beds 1 baths960 sq. ft.1513 173rd Street, Hammond, IN 46324
MLS# 825851Listed by: LISTING LEADERS PRESTIGE LLC - New
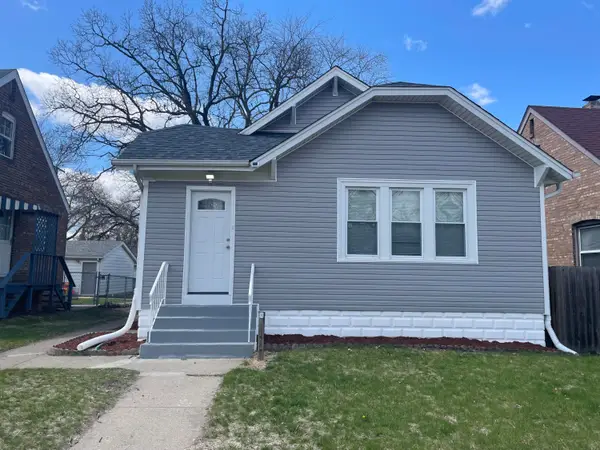 $219,000Active2 beds 2 baths2,032 sq. ft.
$219,000Active2 beds 2 baths2,032 sq. ft.6732 Forestdale Avenue, Hammond, IN 46323
MLS# 825905Listed by: COLDWELL BANKER REALTY - New
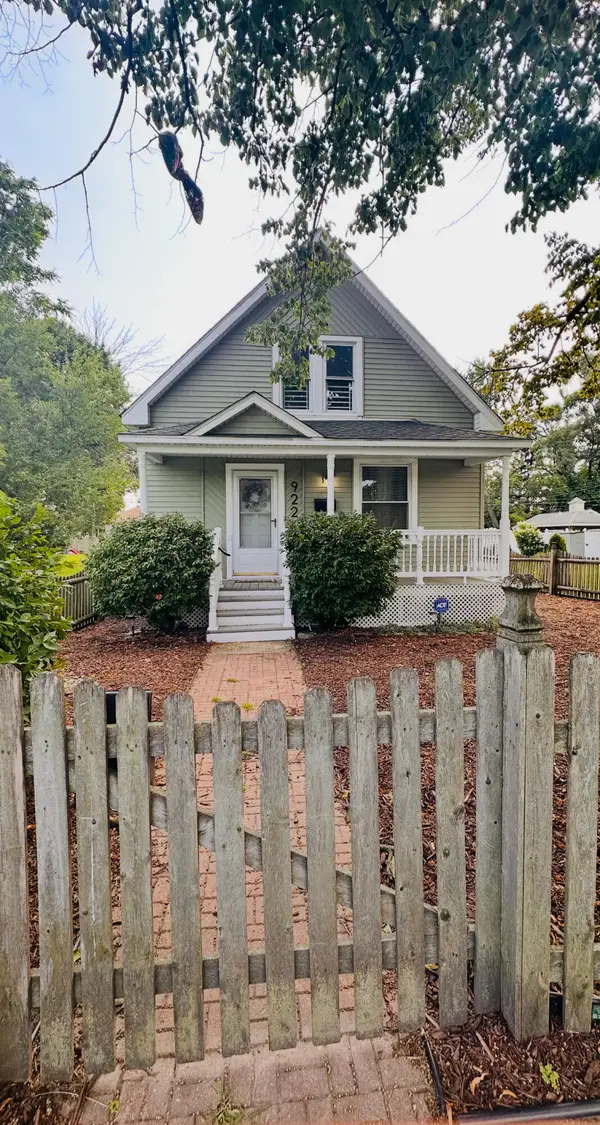 $239,900Active4 beds 2 baths1,601 sq. ft.
$239,900Active4 beds 2 baths1,601 sq. ft.922 Carroll Street, Hammond, IN 46320
MLS# 825878Listed by: LISTING LEADERS - New
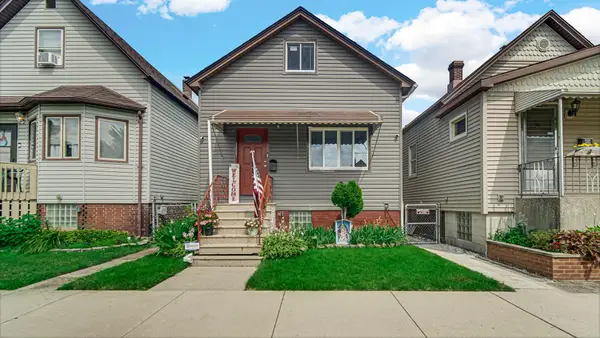 $220,000Active2 beds 2 baths2,080 sq. ft.
$220,000Active2 beds 2 baths2,080 sq. ft.1421 Roberts Avenue, Whiting, IN 46394
MLS# 825843Listed by: BETTER HOMES AND GARDENS REAL - New
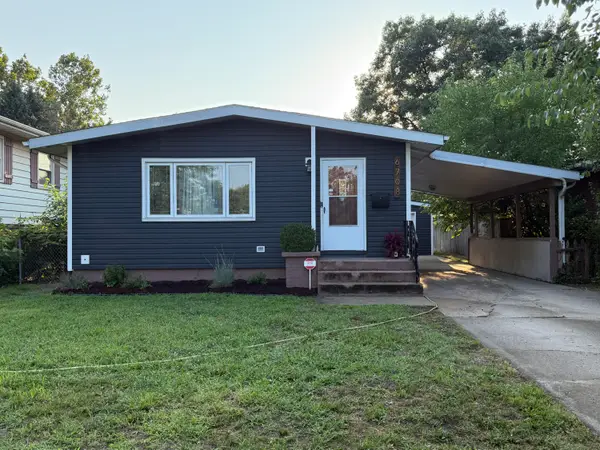 $234,900Active2 beds 2 baths1,025 sq. ft.
$234,900Active2 beds 2 baths1,025 sq. ft.6708 Kansas Avenue, Hammond, IN 46323
MLS# 825836Listed by: BHHS EXECUTIVE REALTY - New
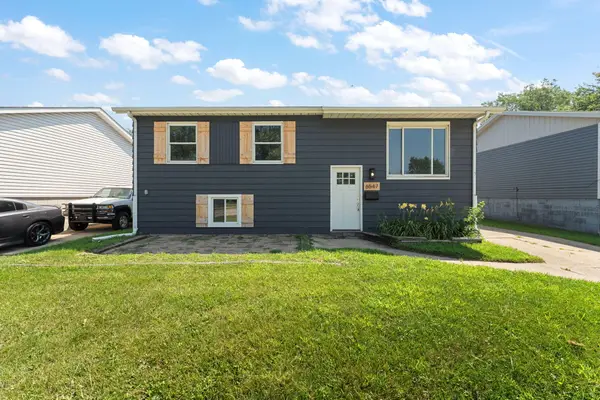 $264,999Active3 beds 2 baths1,960 sq. ft.
$264,999Active3 beds 2 baths1,960 sq. ft.6547 Tennessee Avenue, Hammond, IN 46323
MLS# 825834Listed by: TRUEBLOOD REAL ESTATE, LLC - New
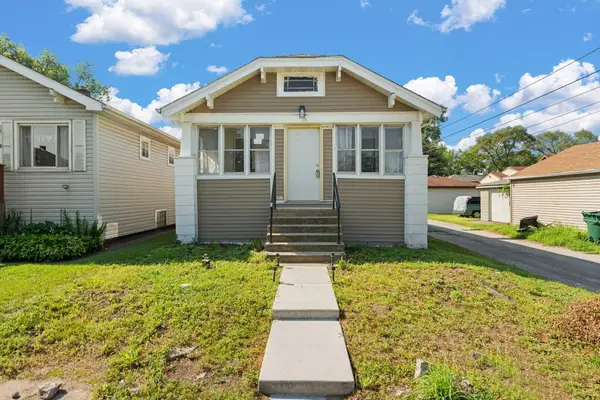 $190,000Active2 beds 1 baths784 sq. ft.
$190,000Active2 beds 1 baths784 sq. ft.716 Mulberry Street, Hammond, IN 46324
MLS# 825825Listed by: REALEST.COM - New
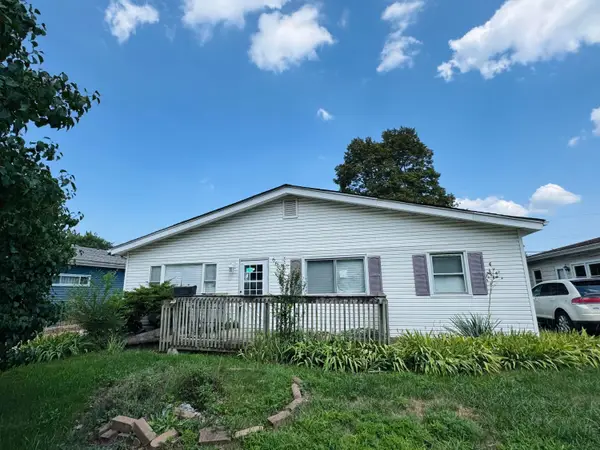 $175,000Active4 beds 2 baths1,600 sq. ft.
$175,000Active4 beds 2 baths1,600 sq. ft.6635 Illinois Avenue, Hammond, IN 46323
MLS# 825811Listed by: ELLSBURY COMMERCIAL GROUP LLC - New
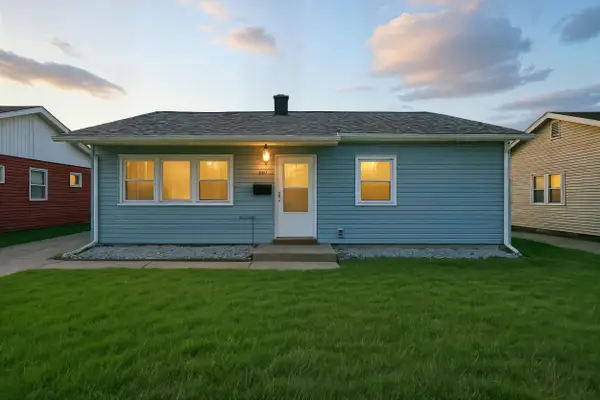 $204,900Active3 beds 1 baths1,190 sq. ft.
$204,900Active3 beds 1 baths1,190 sq. ft.6612 Missouri Avenue, Hammond, IN 46323
MLS# 825788Listed by: BETTER HOMES AND GARDENS REAL

