7335 Delaware Avenue, Hammond, IN 46323
Local realty services provided by:Better Homes and Gardens Real Estate Connections
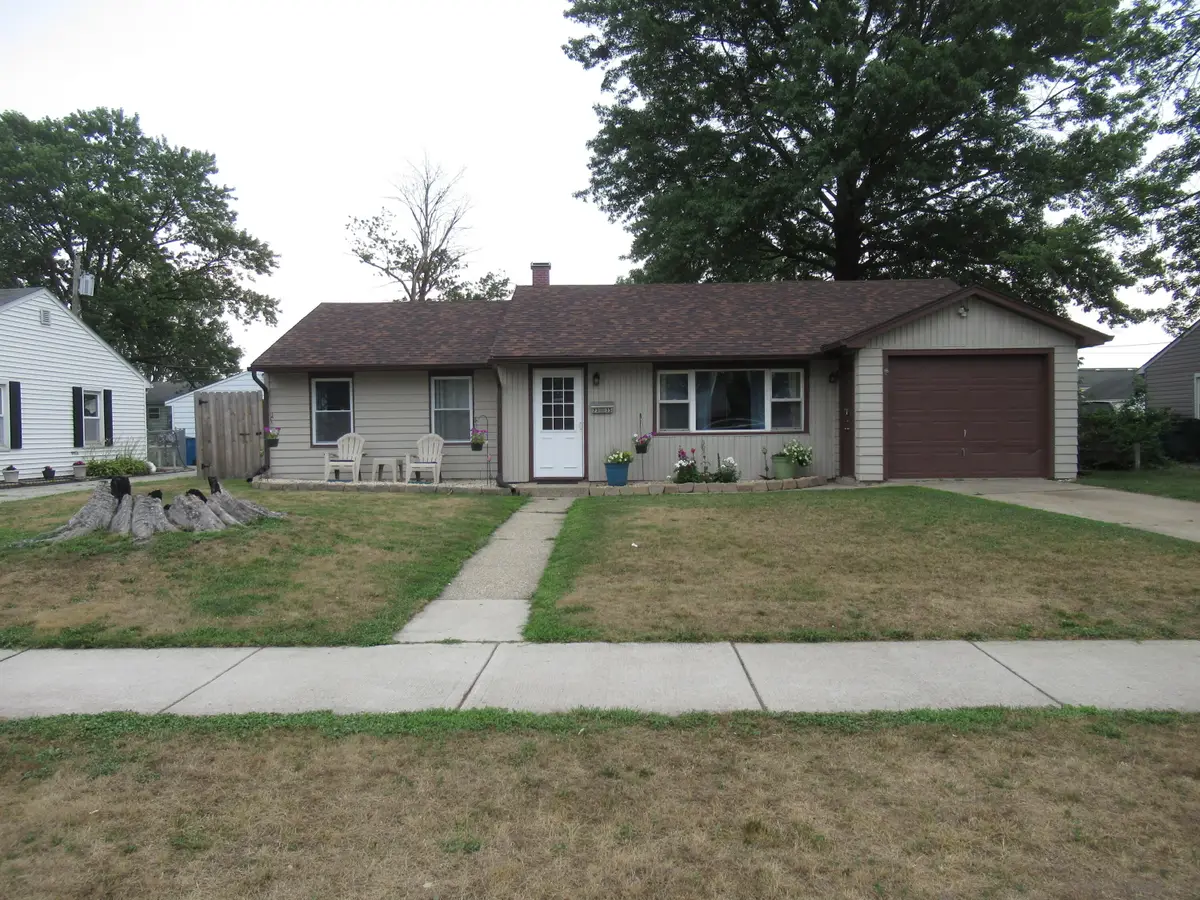

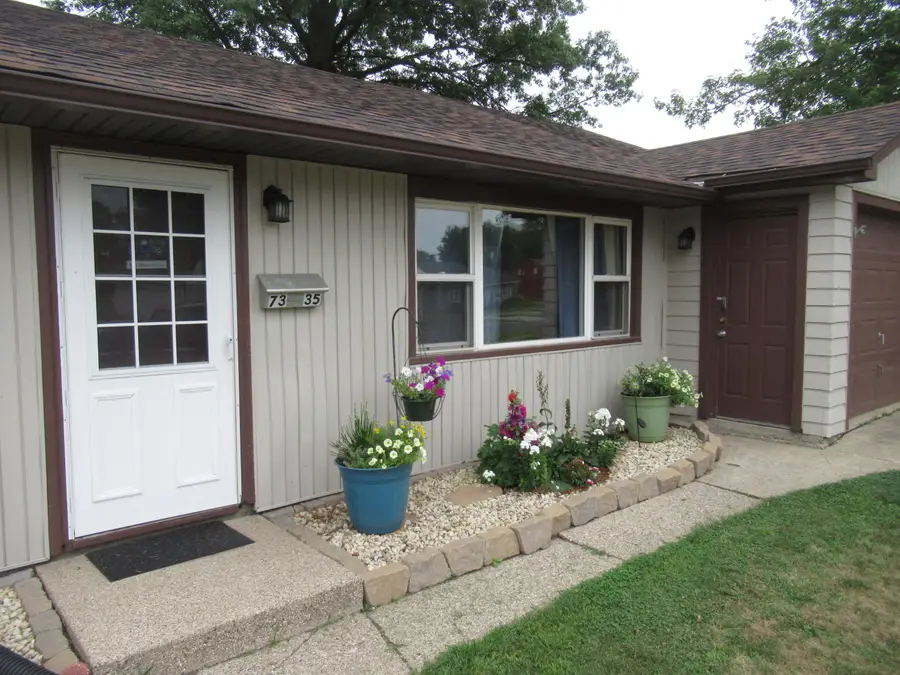
Listed by:amy izzo
Office:exp realty, llc.
MLS#:824570
Source:Northwest Indiana AOR as distributed by MLS GRID
7335 Delaware Avenue,Hammond, IN 46323
$229,900
- 4 Beds
- 1 Baths
- 1,406 sq. ft.
- Single family
- Active
Price summary
- Price:$229,900
- Price per sq. ft.:$163.51
About this home
Welcome to this beautifully updated, well maintained and move-in-ready ranch, perfectly situated on a quiet cul-de-sac in desirable Hammond, IN--just minutes from parks, schools, shopping, and easy expressway access. Enjoy fresh interior paint (2024), updated landscaping, and great curb appeal. The front yard features a unique tree trunk centerpiece, already prepped to become a charming flower island or cozy fire pit--adding character and potential to your outdoor space.Inside, you'll find an open concept layout where the living room flows to the eat in kitchen. Enjoy 4 generously sized bedrooms and a beautifully remodeled full bath. Durable & Beautiful LVP flooring is throughout the home. The large eat-in kitchen has been tastefully modernized with quartz countertops, a stylish backsplash, and newer GE stainless steel appliances (approx. 2022). There's plenty of space for a dining table, perfect for everyday meals or hosting. A spacious rear flex room adds even more versatility--ideal for a home office, playroom, gym, or creative studio. The backyard offers a small patio, privacy fencing, swing set and space to relax or entertain. Additional updates include a newer roof (approx. 2022) along with fresh siding paint, fascia, and gutters. Plus, as a resident of Hammond, you may qualify for the College Bound Program, offering eligible students free in-state college tuition--an incredible bonus for families and future planning. This home truly checks all the boxes. Sellers are including a transferable home warranty good through 4/10/2026, for buyers peace of mind. Don't wait--schedule your showing today!
Contact an agent
Home facts
- Year built:1953
- Listing Id #:824570
- Added:25 day(s) ago
- Updated:July 30, 2025 at 06:21 PM
Rooms and interior
- Bedrooms:4
- Total bathrooms:1
- Full bathrooms:1
- Living area:1,406 sq. ft.
Structure and exterior
- Year built:1953
- Building area:1,406 sq. ft.
- Lot area:0.17 Acres
Schools
- High school:Morton Senior High School
- Middle school:Wilbur Wright Middle School
- Elementary school:Joseph Hess Elementary School
Utilities
- Water:Public
Finances and disclosures
- Price:$229,900
- Price per sq. ft.:$163.51
- Tax amount:$2,533 (2024)
New listings near 7335 Delaware Avenue
- New
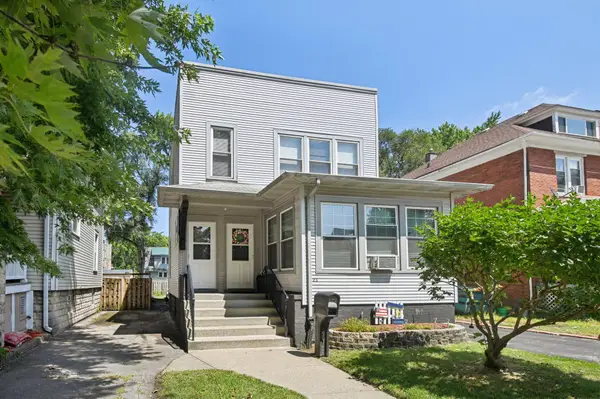 $365,000Active6 beds 2 baths
$365,000Active6 beds 2 baths23 Mason Street, Hammond, IN 46320
MLS# 825999Listed by: REDFIN - New
 $229,950Active3 beds 1 baths960 sq. ft.
$229,950Active3 beds 1 baths960 sq. ft.1513 173rd Street, Hammond, IN 46324
MLS# 825851Listed by: LISTING LEADERS PRESTIGE LLC - New
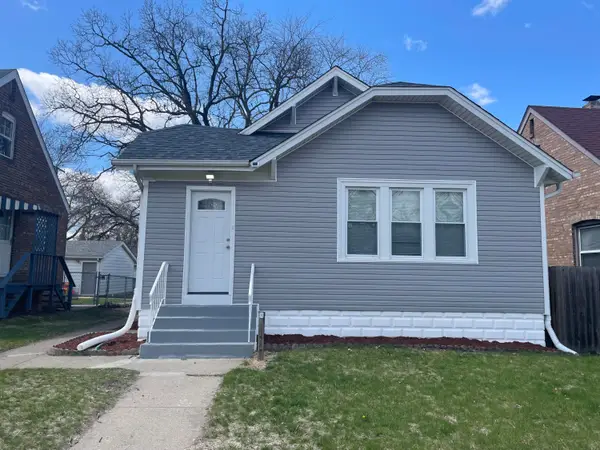 $219,000Active2 beds 2 baths2,032 sq. ft.
$219,000Active2 beds 2 baths2,032 sq. ft.6732 Forestdale Avenue, Hammond, IN 46323
MLS# 825905Listed by: COLDWELL BANKER REALTY - New
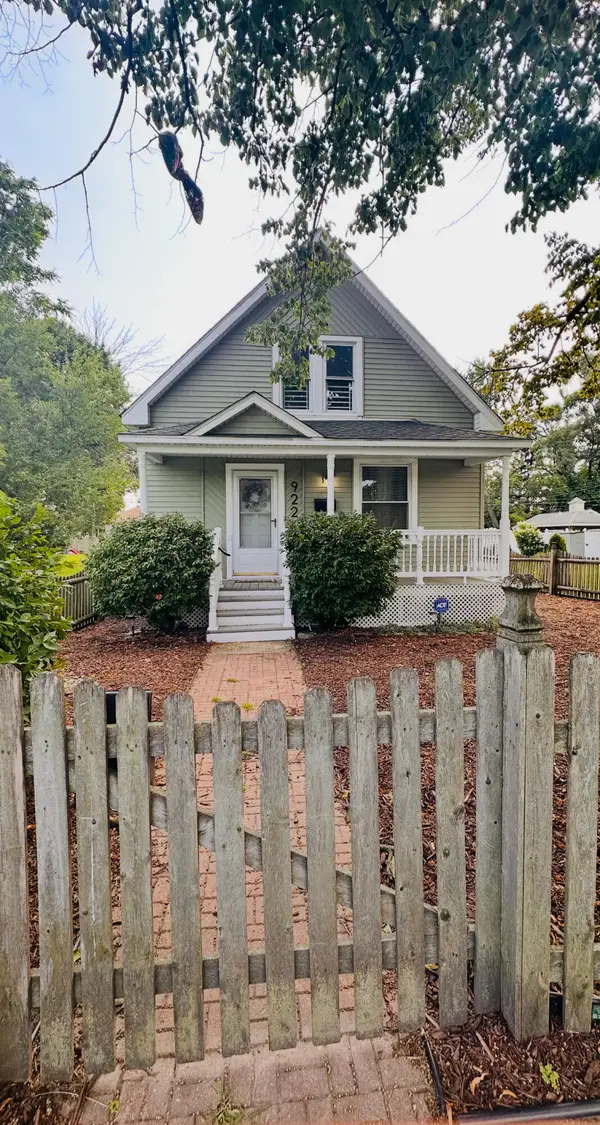 $239,900Active4 beds 2 baths1,601 sq. ft.
$239,900Active4 beds 2 baths1,601 sq. ft.922 Carroll Street, Hammond, IN 46320
MLS# 825878Listed by: LISTING LEADERS - New
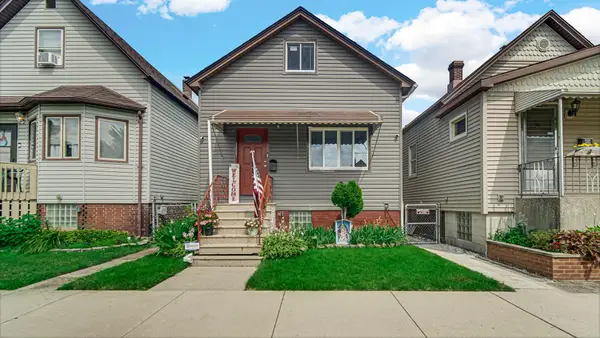 $220,000Active2 beds 2 baths2,080 sq. ft.
$220,000Active2 beds 2 baths2,080 sq. ft.1421 Roberts Avenue, Whiting, IN 46394
MLS# 825843Listed by: BETTER HOMES AND GARDENS REAL - New
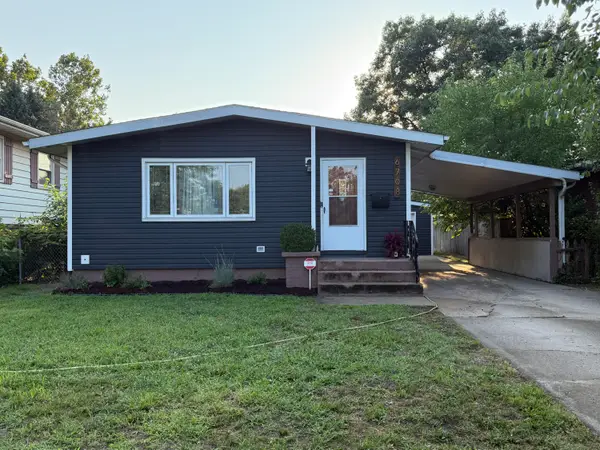 $234,900Active2 beds 2 baths1,025 sq. ft.
$234,900Active2 beds 2 baths1,025 sq. ft.6708 Kansas Avenue, Hammond, IN 46323
MLS# 825836Listed by: BHHS EXECUTIVE REALTY - New
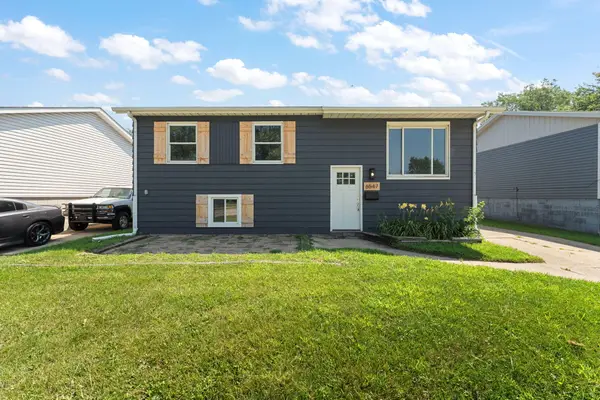 $264,999Active3 beds 2 baths1,960 sq. ft.
$264,999Active3 beds 2 baths1,960 sq. ft.6547 Tennessee Avenue, Hammond, IN 46323
MLS# 825834Listed by: TRUEBLOOD REAL ESTATE, LLC - New
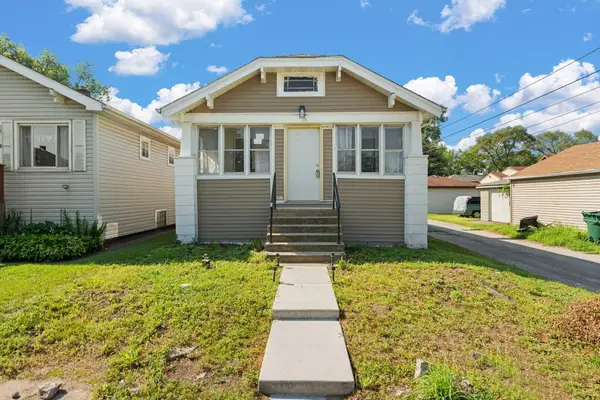 $190,000Active2 beds 1 baths784 sq. ft.
$190,000Active2 beds 1 baths784 sq. ft.716 Mulberry Street, Hammond, IN 46324
MLS# 825825Listed by: REALEST.COM - New
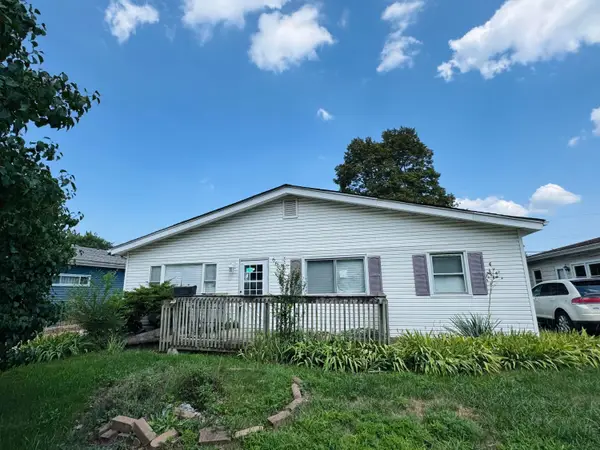 $175,000Active4 beds 2 baths1,600 sq. ft.
$175,000Active4 beds 2 baths1,600 sq. ft.6635 Illinois Avenue, Hammond, IN 46323
MLS# 825811Listed by: ELLSBURY COMMERCIAL GROUP LLC - New
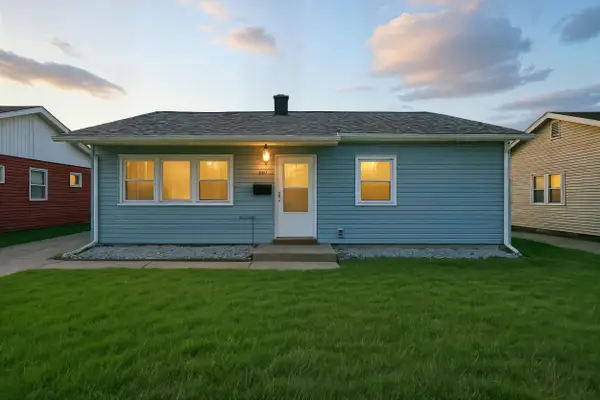 $204,900Active3 beds 1 baths1,190 sq. ft.
$204,900Active3 beds 1 baths1,190 sq. ft.6612 Missouri Avenue, Hammond, IN 46323
MLS# 825788Listed by: BETTER HOMES AND GARDENS REAL

