1510 S Walnut Street, Hartford City, IN 47348
Local realty services provided by:Better Homes and Gardens Real Estate Gold Key
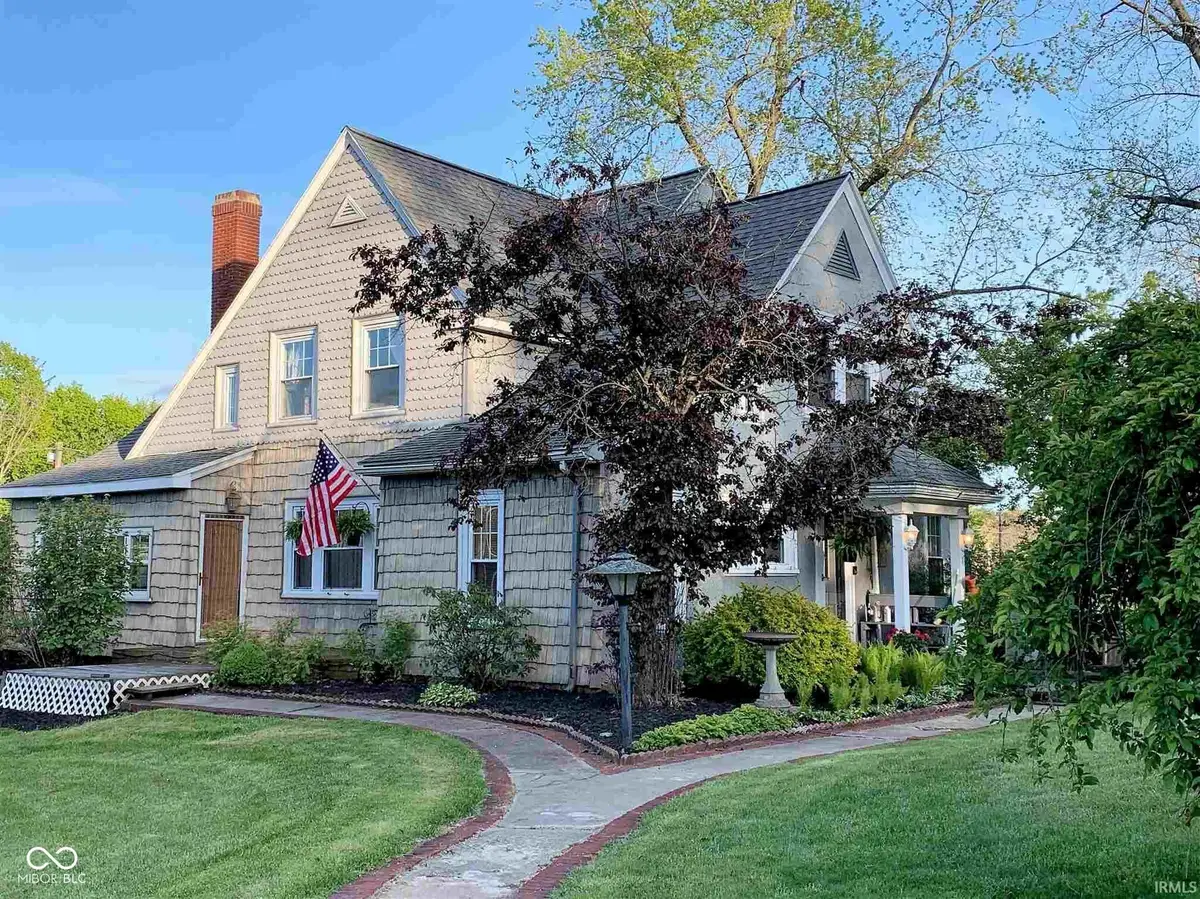

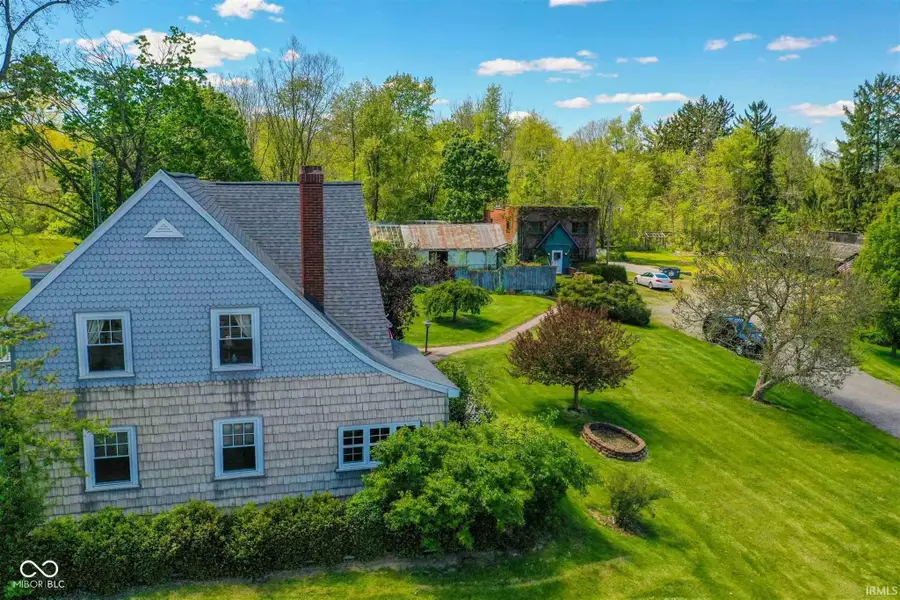
1510 S Walnut Street,Hartford City, IN 47348
$399,900
- 5 Beds
- 2 Baths
- 2,296 sq. ft.
- Single family
- Active
Listed by:cody wallace
Office:ferris property group
MLS#:22056130
Source:IN_MIBOR
Price summary
- Price:$399,900
- Price per sq. ft.:$160.22
About this home
Seller is offering a 5% credit towards renovations Private Showing REQUIRED! Please note home is NOT vacant. This spacious 5-bedroom, 2-bath home (plus an office/flex room with closet that could serve as a 6th bedroom) offers the perfect balance of rural charm and modern convenience. Located just minutes from town, you'll enjoy a peaceful country living without sacrificing access to schools and everyday essentials. The home features updated plumbing, a new water heater, and all modern appliances such as washer, dryer, and dish washer. A new refrigerator and stove were purchased in 2021. A large, light-filled living room and a cozy sunroom provide inviting spaces to relax and unwind. The 14-acre property is ideal for homesteaders and outdoor enthusiasts alike. It includes a large tillable area with established vegetable gardens, perennial flower and herb gardens, and a newly added 12x20 greenhouse. Other buildings are in varies shapes with two industrial greenhouses that could be restored and used. Orchard containing young apple, pear, peach, blackberry, raspberry, and blueberry bushes all actively producing. The property also boasts cherry trees, nectarines, plum trees, as well as a newly established trellis line that currently holds three different varieties of hops. There is also a chicken coop and run. For hunters, this property is a dream come true. Loaded with deer and featuring wooded acreage perfect for hunting, it offers year-round outdoor enjoyment right in your own backyard. With perennial blooms throughout and a property rich in local history, this home is a rare opportunity to own land that's beautiful, bountiful, and full of potential. This home is being sold AS-IS with seller offering a credit towards home updates/improvements
Contact an agent
Home facts
- Year built:1917
- Listing Id #:22056130
- Added:2 day(s) ago
- Updated:August 15, 2025 at 11:44 PM
Rooms and interior
- Bedrooms:5
- Total bathrooms:2
- Full bathrooms:2
- Living area:2,296 sq. ft.
Heating and cooling
- Cooling:Central Electric
- Heating:Forced Air
Structure and exterior
- Year built:1917
- Building area:2,296 sq. ft.
- Lot area:14.5 Acres
Schools
- High school:Blackford Jr-Sr High School
- Elementary school:North Side Elementary School
Utilities
- Water:Public Water
Finances and disclosures
- Price:$399,900
- Price per sq. ft.:$160.22
New listings near 1510 S Walnut Street
- New
 $110,000Active2 beds 1 baths832 sq. ft.
$110,000Active2 beds 1 baths832 sq. ft.229 W 7th Street, Hartford City, IN 47348
MLS# 202532430Listed by: HOME 2 HOME REALTY GROUP - New
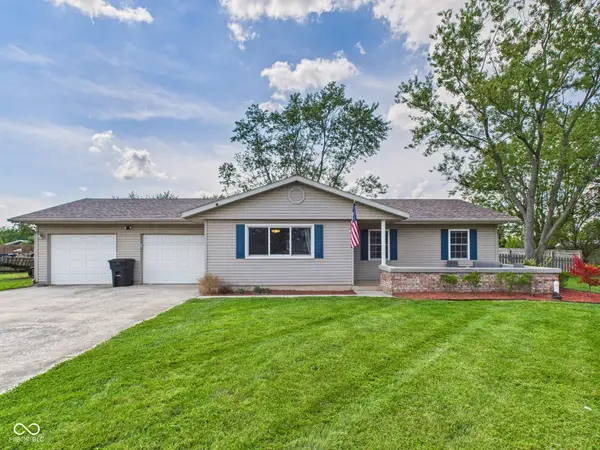 $219,900Active4 beds 2 baths1,511 sq. ft.
$219,900Active4 beds 2 baths1,511 sq. ft.121 Woodland Drive, Hartford City, IN 47348
MLS# 22056757Listed by: RE/MAX REAL ESTATE SOLUTIONS - New
 $69,900Active3 beds 2 baths2,667 sq. ft.
$69,900Active3 beds 2 baths2,667 sq. ft.215 S High Street, Hartford City, IN 47348
MLS# 202531920Listed by: RE/MAX REAL ESTATE GROUPS  $109,900Pending2 beds 1 baths816 sq. ft.
$109,900Pending2 beds 1 baths816 sq. ft.517 S Richmond Street, Hartford City, IN 47348
MLS# 202531598Listed by: APPLE TREE REALTY, LLC- New
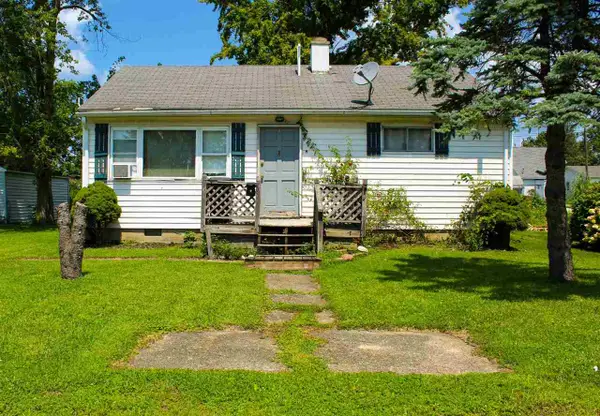 $69,900Active2 beds 1 baths768 sq. ft.
$69,900Active2 beds 1 baths768 sq. ft.514 W Grant Street, Hartford City, IN 47348
MLS# 10051738Listed by: RE/MAX EVOLVE  $215,000Active5 beds 1 baths2,241 sq. ft.
$215,000Active5 beds 1 baths2,241 sq. ft.6970 N 100 W, Hartford City, IN 47348
MLS# 202530518Listed by: F.C. TUCKER REALTY CENTER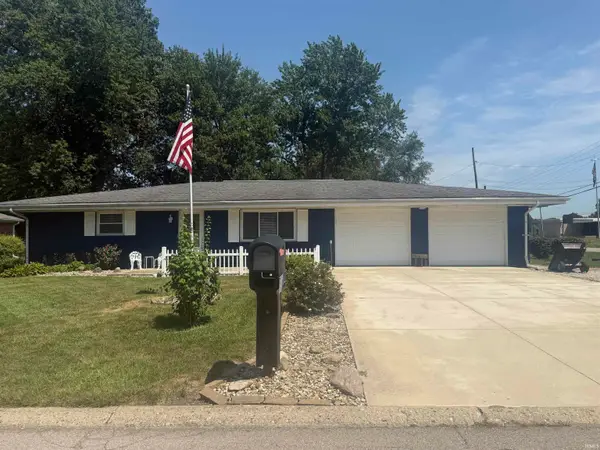 $179,900Active3 beds 2 baths1,652 sq. ft.
$179,900Active3 beds 2 baths1,652 sq. ft.102 Clover Lane, Hartford City, IN 47348
MLS# 202530150Listed by: RE/MAX REAL ESTATE GROUPS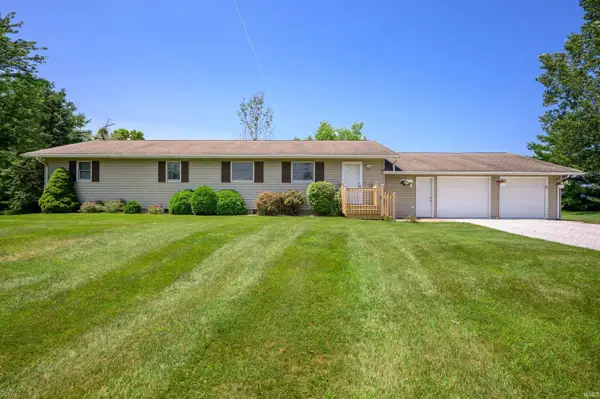 $369,900Active3 beds 2 baths1,680 sq. ft.
$369,900Active3 beds 2 baths1,680 sq. ft.1454 S Gadbury Road, Hartford City, IN 47348
MLS# 202529606Listed by: RE/MAX REAL ESTATE GROUPS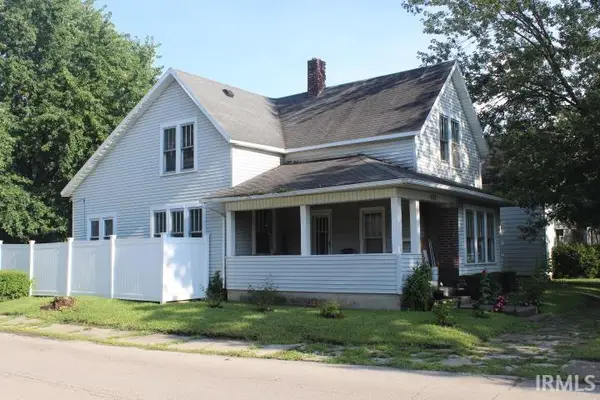 $162,900Active4 beds 2 baths2,916 sq. ft.
$162,900Active4 beds 2 baths2,916 sq. ft.622 N High Street, Hartford City, IN 47348
MLS# 202529503Listed by: COLDWELL BANKER REAL ESTATE GROUP
