1466 Monte Carlo Drive, Huntertown, IN 46748
Local realty services provided by:Better Homes and Gardens Real Estate Connections
Listed by:matt lanciaCell: 260-417-5553
Office:re/max results
MLS#:202533663
Source:Indiana Regional MLS
Price summary
- Price:$334,900
- Price per sq. ft.:$208.79
- Monthly HOA dues:$17.92
About this home
Take a look at this newly completed 1604 square foot ranch home in Huntertown. Located in Classic Heights on a level pond lot this home won't disappoint. In a split bedroom configuration this home has 3 bedrooms and two full bathrooms. Master suite has its own bathroom with a 5' shower and large walk-in closet. The kitchen has granite countertops and a ceramic tile backsplash, appliances included are an electric flat top range, dishwasher and over the range microwave in a stainless steel finish. The main part of the home is done in LVP flooring with carpet in the bedrooms. The back covered porch and extended patio make for a nice gathering space to view the neighborhood pond. The exterior of the home has real sliced stone accents, vinyl siding and dimensional shingles by Certainteed. Assocation pool membership available. Grade and seed included.
Contact an agent
Home facts
- Year built:2025
- Listing ID #:202533663
- Added:99 day(s) ago
- Updated:September 24, 2025 at 03:03 PM
Rooms and interior
- Bedrooms:3
- Total bathrooms:2
- Full bathrooms:2
- Living area:1,604 sq. ft.
Heating and cooling
- Cooling:Central Air
- Heating:Gas
Structure and exterior
- Roof:Asphalt, Dimensional Shingles
- Year built:2025
- Building area:1,604 sq. ft.
- Lot area:0.29 Acres
Schools
- High school:Carroll
- Middle school:Carroll
- Elementary school:Huntertown
Utilities
- Water:City
- Sewer:Public
Finances and disclosures
- Price:$334,900
- Price per sq. ft.:$208.79
- Tax amount:$18
New listings near 1466 Monte Carlo Drive
- New
 $374,900Active5 beds 3 baths2,600 sq. ft.
$374,900Active5 beds 3 baths2,600 sq. ft.709 Atilla Way, Huntertown, IN 46748
MLS# 202538756Listed by: DRH REALTY OF INDIANA, LLC - New
 $334,900Active4 beds 2 baths1,771 sq. ft.
$334,900Active4 beds 2 baths1,771 sq. ft.619 Atilla Way, Huntertown, IN 46748
MLS# 202538757Listed by: DRH REALTY OF INDIANA, LLC - New
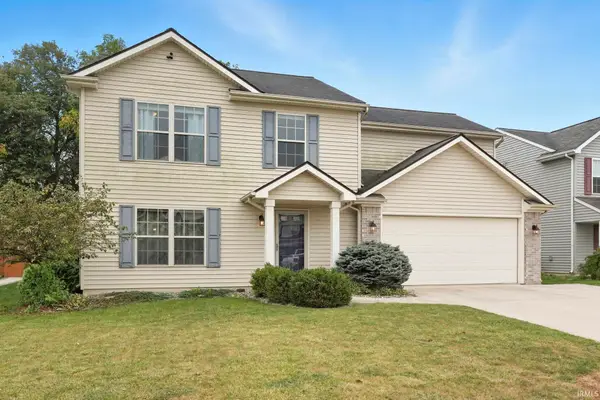 $285,000Active4 beds 3 baths1,791 sq. ft.
$285,000Active4 beds 3 baths1,791 sq. ft.915 Ravenwillow Drive, Huntertown, IN 46748
MLS# 202538724Listed by: CENTURY 21 BRADLEY REALTY, INC - Open Sat, 1 to 3pmNew
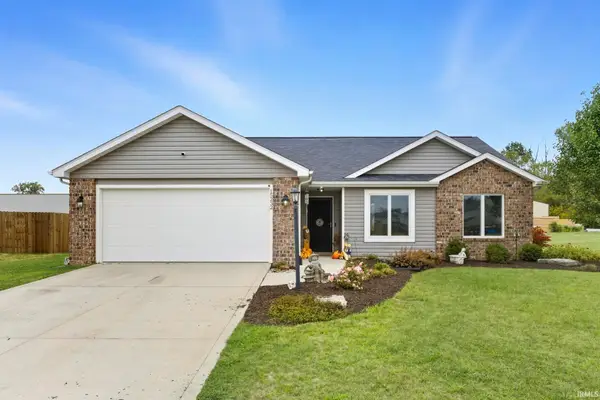 $270,000Active4 beds 2 baths1,452 sq. ft.
$270,000Active4 beds 2 baths1,452 sq. ft.15232 Delphinium Place, Huntertown, IN 46748
MLS# 202538508Listed by: UPTOWN REALTY GROUP - New
 $303,940Active3 beds 2 baths1,498 sq. ft.
$303,940Active3 beds 2 baths1,498 sq. ft.12812 Watts Drive, Fort Wayne, IN 46818
MLS# 202538488Listed by: DRH REALTY OF INDIANA, LLC - New
 $348,530Active5 beds 3 baths2,600 sq. ft.
$348,530Active5 beds 3 baths2,600 sq. ft.12804 Watts Drive, Fort Wayne, IN 46818
MLS# 202538493Listed by: DRH REALTY OF INDIANA, LLC - New
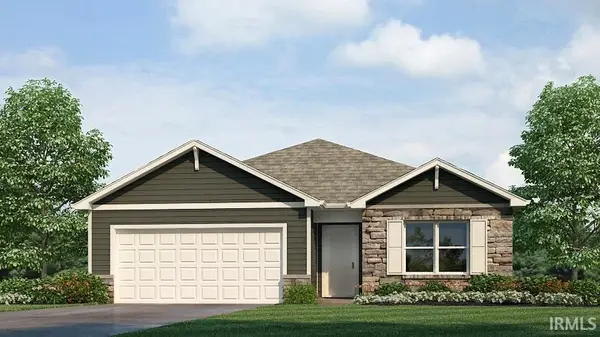 $315,720Active4 beds 2 baths1,771 sq. ft.
$315,720Active4 beds 2 baths1,771 sq. ft.12820 Watts Drive, Fort Wayne, IN 46818
MLS# 202538474Listed by: DRH REALTY OF INDIANA, LLC - Open Sat, 1 to 5pmNew
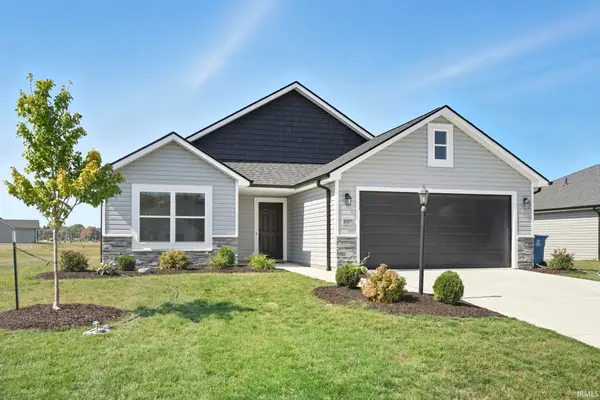 $309,900Active3 beds 2 baths1,269 sq. ft.
$309,900Active3 beds 2 baths1,269 sq. ft.15377 Brimwillow Drive, Huntertown, IN 46748
MLS# 202538373Listed by: CENTURY 21 BRADLEY REALTY, INC 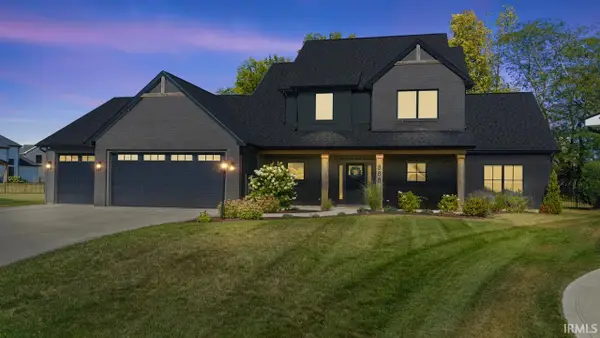 $574,900Pending4 beds 3 baths3,028 sq. ft.
$574,900Pending4 beds 3 baths3,028 sq. ft.866 Skillet Avenue, Huntertown, IN 46748
MLS# 202538066Listed by: CENTURY 21 BRADLEY REALTY, INC- New
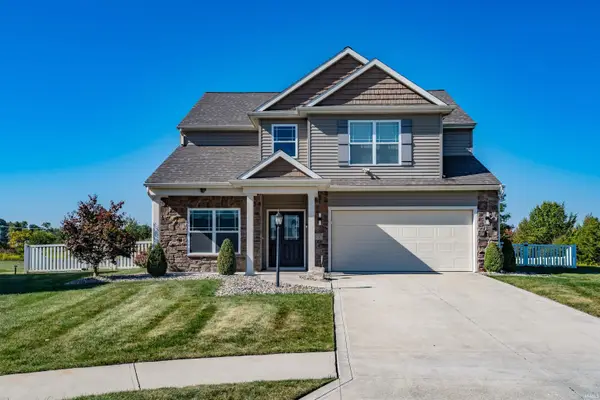 $395,500Active4 beds 3 baths2,658 sq. ft.
$395,500Active4 beds 3 baths2,658 sq. ft.1787 Breckenridge Pass, Fort Wayne, IN 46845
MLS# 202537752Listed by: NORTH EASTERN GROUP REALTY
