1484 Pyke Grove Pass, Huntertown, IN 46748
Local realty services provided by:Better Homes and Gardens Real Estate Connections
Listed by:erin poiry
Office:mike thomas assoc., inc
MLS#:202408113
Source:Indiana Regional MLS
Price summary
- Price:$650,000
- Price per sq. ft.:$146
- Monthly HOA dues:$29.17
About this home
CLOSED THIS SUNDAY - OPEN SATURDAY 12-2PM The BRITTANY III by Kiracofe Homes is a ranch on a full finished basement with 5 bedrooms, 3 full baths and a four-season sun room with panoramic views of the pond. A spacious ranch with three bedrooms, sunroom and den on the main floor. The eat-in kitchen peninsula features quartz countertops, loads of cabinet and prep space and a large, walk-in pantry. The lower level has a huge second living room and built in bar plus two additional bedrooms and bathroom. All Kiracofe Homes include irrigation in front yard, grade and seed in the front and back yard (irrigation in the back and sides available as an up charge), quartz countertops in the kitchen and all three bathrooms, a dedicated gas line for your outdoor grill, loads of storage and all kitchen appliances including the refrigerator and water softener. Don't miss a chance to get in on the ground floor of this new construction home. Emrich Hills is conveniently located near all NWA has to offer including shopping, dining, and Dupont and Parkview Hospitals.
Contact an agent
Home facts
- Year built:2024
- Listing ID #:202408113
- Added:561 day(s) ago
- Updated:September 24, 2025 at 07:23 AM
Rooms and interior
- Bedrooms:5
- Total bathrooms:3
- Full bathrooms:3
- Living area:4,113 sq. ft.
Heating and cooling
- Cooling:Central Air
- Heating:Forced Air, Gas
Structure and exterior
- Roof:Asphalt
- Year built:2024
- Building area:4,113 sq. ft.
- Lot area:0.33 Acres
Schools
- High school:Carroll
- Middle school:Carroll
- Elementary school:Huntertown
Utilities
- Water:City
- Sewer:City
Finances and disclosures
- Price:$650,000
- Price per sq. ft.:$146
- Tax amount:$100
New listings near 1484 Pyke Grove Pass
- New
 $374,900Active5 beds 3 baths2,600 sq. ft.
$374,900Active5 beds 3 baths2,600 sq. ft.709 Atilla Way, Huntertown, IN 46748
MLS# 202538756Listed by: DRH REALTY OF INDIANA, LLC - New
 $334,900Active4 beds 2 baths1,771 sq. ft.
$334,900Active4 beds 2 baths1,771 sq. ft.619 Atilla Way, Huntertown, IN 46748
MLS# 202538757Listed by: DRH REALTY OF INDIANA, LLC - New
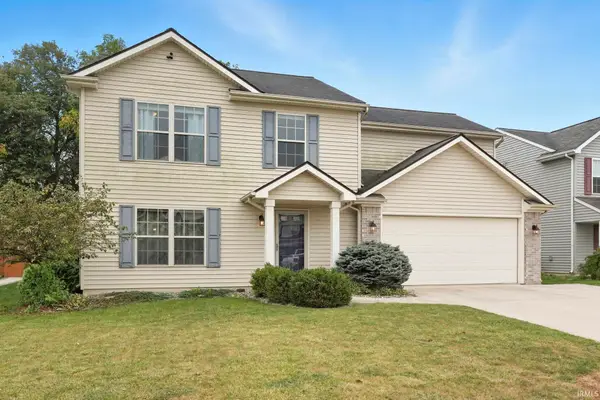 $285,000Active4 beds 3 baths1,791 sq. ft.
$285,000Active4 beds 3 baths1,791 sq. ft.915 Ravenwillow Drive, Huntertown, IN 46748
MLS# 202538724Listed by: CENTURY 21 BRADLEY REALTY, INC - Open Sat, 1 to 3pmNew
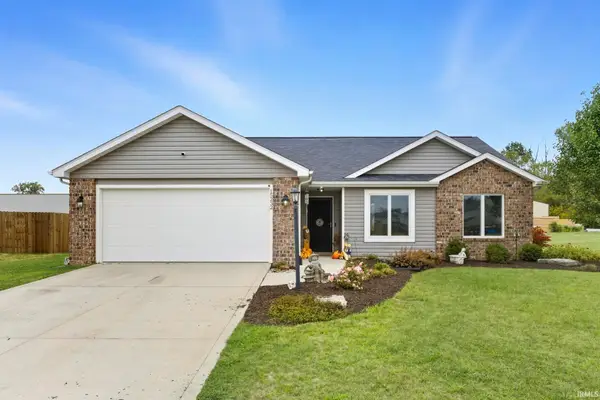 $270,000Active4 beds 2 baths1,452 sq. ft.
$270,000Active4 beds 2 baths1,452 sq. ft.15232 Delphinium Place, Huntertown, IN 46748
MLS# 202538508Listed by: UPTOWN REALTY GROUP - New
 $303,940Active3 beds 2 baths1,498 sq. ft.
$303,940Active3 beds 2 baths1,498 sq. ft.12812 Watts Drive, Fort Wayne, IN 46818
MLS# 202538488Listed by: DRH REALTY OF INDIANA, LLC - New
 $348,530Active5 beds 3 baths2,600 sq. ft.
$348,530Active5 beds 3 baths2,600 sq. ft.12804 Watts Drive, Fort Wayne, IN 46818
MLS# 202538493Listed by: DRH REALTY OF INDIANA, LLC - New
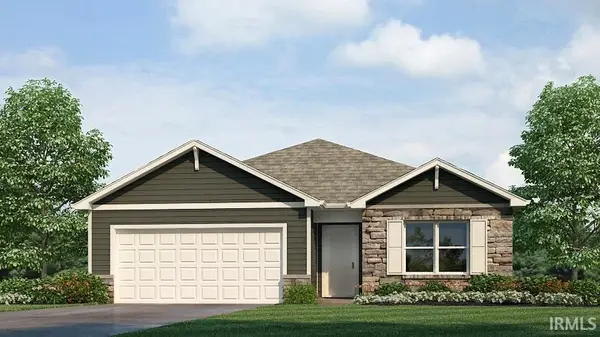 $315,720Active4 beds 2 baths1,771 sq. ft.
$315,720Active4 beds 2 baths1,771 sq. ft.12820 Watts Drive, Fort Wayne, IN 46818
MLS# 202538474Listed by: DRH REALTY OF INDIANA, LLC - Open Sat, 1 to 5pmNew
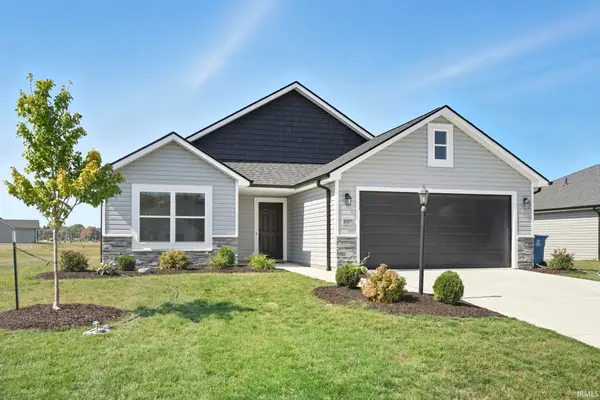 $309,900Active3 beds 2 baths1,269 sq. ft.
$309,900Active3 beds 2 baths1,269 sq. ft.15377 Brimwillow Drive, Huntertown, IN 46748
MLS# 202538373Listed by: CENTURY 21 BRADLEY REALTY, INC 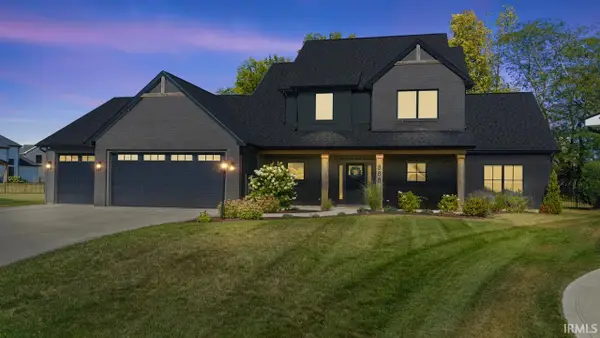 $574,900Pending4 beds 3 baths3,028 sq. ft.
$574,900Pending4 beds 3 baths3,028 sq. ft.866 Skillet Avenue, Huntertown, IN 46748
MLS# 202538066Listed by: CENTURY 21 BRADLEY REALTY, INC- New
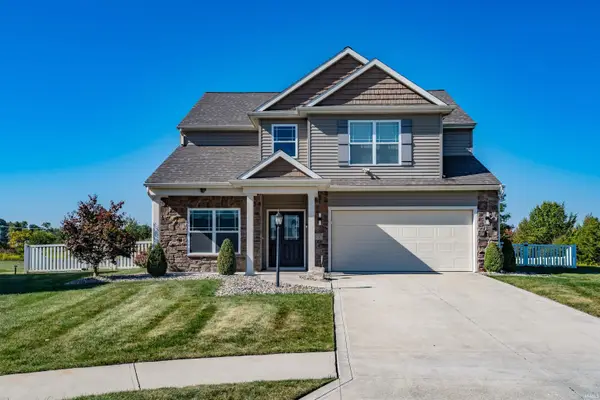 $395,500Active4 beds 3 baths2,658 sq. ft.
$395,500Active4 beds 3 baths2,658 sq. ft.1787 Breckenridge Pass, Fort Wayne, IN 46845
MLS# 202537752Listed by: NORTH EASTERN GROUP REALTY
