17656 Seahawk Lane, Huntertown, IN 46748
Local realty services provided by:Better Homes and Gardens Real Estate Connections
Upcoming open houses
- Sat, Sep 2704:00 pm - 06:00 pm
Listed by:riley heller
Office:heller & sons, inc.
MLS#:202516925
Source:Indiana Regional MLS
Price summary
- Price:$459,900
- Price per sq. ft.:$180.64
- Monthly HOA dues:$31.25
About this home
Open House Friday 9/27 4-6PM. Presenting the Leslie by Heller Homes in the desirable Ridley Park subdivision. This gorgeous brand new home features a spacious 2546 SF over two stories, 3 car garage, and numerous upgrades. Award winning NW Allen County schools. Timeless stone & vinyl facade. * Quartz counters * custom cabinets * spacious Walk-In-Pantry * Walk-In-Closets * Ceramic tile * oversized patio right next to the Puffer Belly Trail * Main level Master * Home Warranties and Appliance Allowance are included! **MAIN LEVEL: 9' ceilings! Two-story Foyer leads past an elegant staircase into the grand 2-story Great Room, featuring a gorgeous 2 story stone hearth fireplace surrounded by large windows. Great Room opens to the Nook and gourmet Kitchen, featuring soft close custom cabinets with plenty of storage space, Quartz counter tops, 7' Table Top Island with breakfast bar and spacious Walk-In-Pantry. Open and airy Nook opens to oversized patio. Main level Master includes a private ensuite bath with plank flooring, walk-in-closet, custom cabinetry, twin vanity, Custom tiled 5' shower, and enclosed toilet area. Laundry Room and Half Bath, plus a built in locker area, located b/w the Garage and Great Room. **UPPER LEVEL: Elegant angled staircase leads from the Great Room/Foyer up to 3 more inviting bedrooms and the 2nd Full Bath. 2nd level landing overlooks Great Room below. 19x11 loft space offers great escape for kids or movie room. Located over the garage, you will experience very little noise disturbance.
Contact an agent
Home facts
- Year built:2025
- Listing ID #:202516925
- Added:138 day(s) ago
- Updated:September 25, 2025 at 12:41 AM
Rooms and interior
- Bedrooms:4
- Total bathrooms:3
- Full bathrooms:2
- Living area:2,546 sq. ft.
Heating and cooling
- Cooling:Central Air
- Heating:Forced Air, Gas
Structure and exterior
- Roof:Shingle
- Year built:2025
- Building area:2,546 sq. ft.
- Lot area:0.25 Acres
Schools
- High school:Carroll
- Middle school:Carroll
- Elementary school:Cedar Canyon
Utilities
- Water:City
- Sewer:Public
Finances and disclosures
- Price:$459,900
- Price per sq. ft.:$180.64
New listings near 17656 Seahawk Lane
- New
 $374,900Active5 beds 3 baths2,600 sq. ft.
$374,900Active5 beds 3 baths2,600 sq. ft.709 Atilla Way, Huntertown, IN 46748
MLS# 202538756Listed by: DRH REALTY OF INDIANA, LLC - New
 $334,900Active4 beds 2 baths1,771 sq. ft.
$334,900Active4 beds 2 baths1,771 sq. ft.619 Atilla Way, Huntertown, IN 46748
MLS# 202538757Listed by: DRH REALTY OF INDIANA, LLC - New
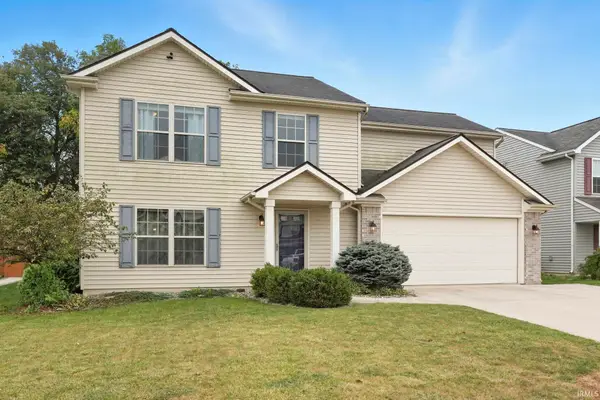 $285,000Active4 beds 3 baths1,791 sq. ft.
$285,000Active4 beds 3 baths1,791 sq. ft.915 Ravenwillow Drive, Huntertown, IN 46748
MLS# 202538724Listed by: CENTURY 21 BRADLEY REALTY, INC - Open Sat, 1 to 3pmNew
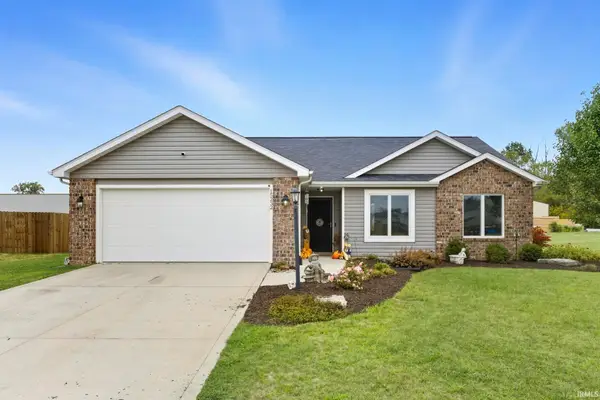 $270,000Active4 beds 2 baths1,452 sq. ft.
$270,000Active4 beds 2 baths1,452 sq. ft.15232 Delphinium Place, Huntertown, IN 46748
MLS# 202538508Listed by: UPTOWN REALTY GROUP - New
 $303,940Active3 beds 2 baths1,498 sq. ft.
$303,940Active3 beds 2 baths1,498 sq. ft.12812 Watts Drive, Fort Wayne, IN 46818
MLS# 202538488Listed by: DRH REALTY OF INDIANA, LLC - New
 $348,530Active5 beds 3 baths2,600 sq. ft.
$348,530Active5 beds 3 baths2,600 sq. ft.12804 Watts Drive, Fort Wayne, IN 46818
MLS# 202538493Listed by: DRH REALTY OF INDIANA, LLC - New
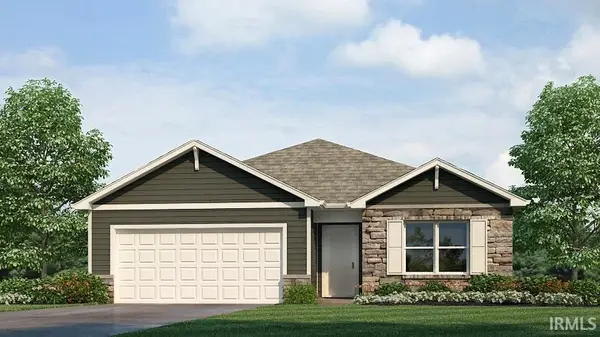 $315,720Active4 beds 2 baths1,771 sq. ft.
$315,720Active4 beds 2 baths1,771 sq. ft.12820 Watts Drive, Fort Wayne, IN 46818
MLS# 202538474Listed by: DRH REALTY OF INDIANA, LLC - Open Sat, 1 to 5pmNew
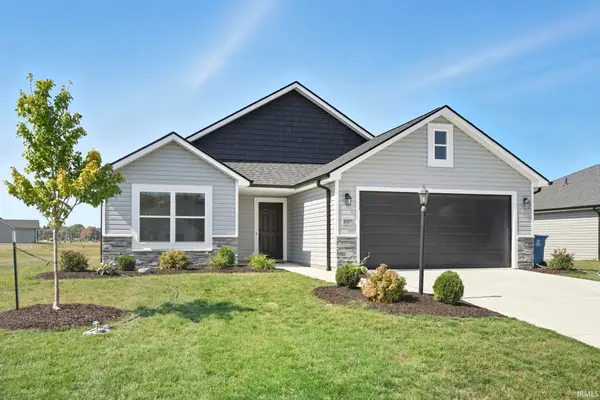 $309,900Active3 beds 2 baths1,269 sq. ft.
$309,900Active3 beds 2 baths1,269 sq. ft.15377 Brimwillow Drive, Huntertown, IN 46748
MLS# 202538373Listed by: CENTURY 21 BRADLEY REALTY, INC 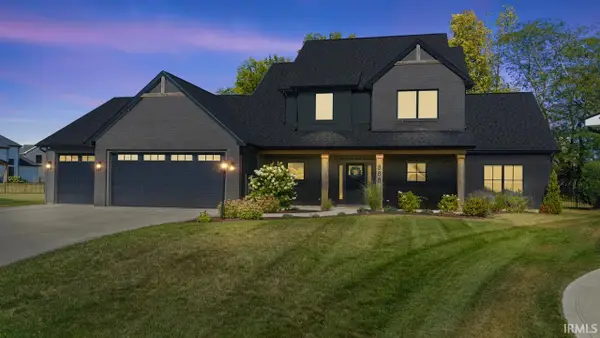 $574,900Pending4 beds 3 baths3,028 sq. ft.
$574,900Pending4 beds 3 baths3,028 sq. ft.866 Skillet Avenue, Huntertown, IN 46748
MLS# 202538066Listed by: CENTURY 21 BRADLEY REALTY, INC- New
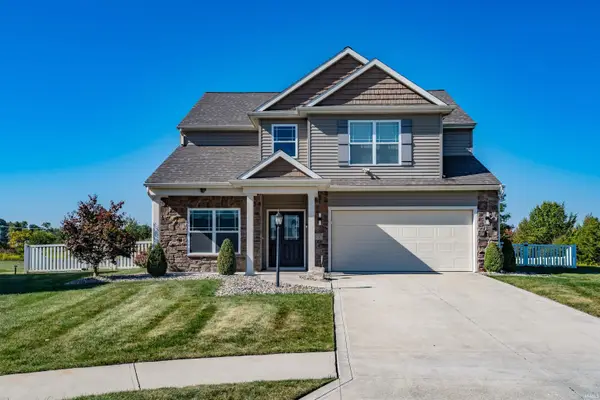 $395,500Active4 beds 3 baths2,658 sq. ft.
$395,500Active4 beds 3 baths2,658 sq. ft.1787 Breckenridge Pass, Fort Wayne, IN 46845
MLS# 202537752Listed by: NORTH EASTERN GROUP REALTY
