17686 Seahawk Lane, Huntertown, IN 46748
Local realty services provided by:Better Homes and Gardens Real Estate Connections
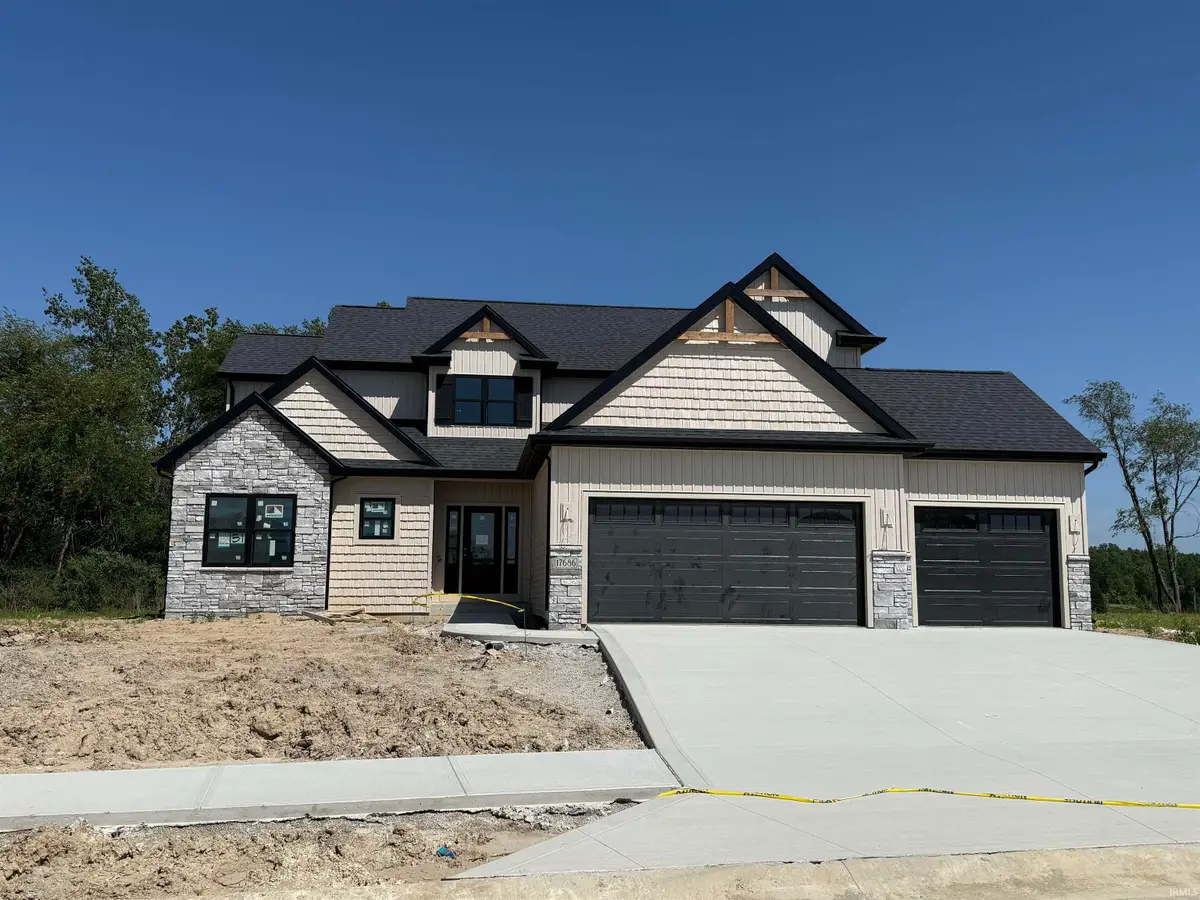
Listed by:riley heller
Office:heller & sons, inc.
MLS#:202518156
Source:Indiana Regional MLS
Sorry, we are unable to map this address
Price summary
- Price:$532,500
- Monthly HOA dues:$31.25
About this home
Why deal with the stresses of existing homes with bidding wars, updates, and repairs when you can secure your fresh, never lived in, new home with Heller Homes! Presenting the custom David Matthew 4 by Heller Homes in the desirable Ridley Park subdivision (NWAC) This gorgeous brand new home features a spacious 2,405 SF over two stories with numerous upgrades. Award winning NW Allen County schools. Timeless Stone & siding facade. Custom cabinets * spacious Walk-In-Pantry *Walk-In-Closets *Main level Master * *Home Warranties and Appliance Allowance are included! **MAIN LEVEL:Two-story Foyer leads past an elegant staircase into the grand Great Room, featuring a gorgeous windows that feature a breathtaking view. Great Room features cozy fireplace while opening to the Nook and gourmet Kitchen, featuring soft close custom cabinets with plenty of storage space oversized Kitchen Island with breakfast bar. Mudroom entry from garage keeps everything organized. Main floor primary suite features double vanity sink, tile shower, and large closet. 3 car attached garage. Rear covered porch overlooks fantastic back yard. Second level includes 3 bedrooms (each with walk in closet) and large full bath. Unfinished basement has tons of potential for growth and comes pre-plumbed for future 1/2 bath
Contact an agent
Home facts
- Year built:2025
- Listing Id #:202518156
- Added:90 day(s) ago
- Updated:August 15, 2025 at 07:44 PM
Rooms and interior
- Bedrooms:4
- Total bathrooms:4
- Full bathrooms:2
Heating and cooling
- Cooling:Central Air
- Heating:Forced Air, Gas
Structure and exterior
- Roof:Shingle
- Year built:2025
Schools
- High school:Carroll
- Middle school:Carroll
- Elementary school:Cedar Canyon
Utilities
- Water:City
- Sewer:Public
Finances and disclosures
- Price:$532,500
New listings near 17686 Seahawk Lane
- New
 $644,500Active3 beds 4 baths2,636 sq. ft.
$644,500Active3 beds 4 baths2,636 sq. ft.688 Skillet Avenue, Huntertown, IN 46748
MLS# 202532552Listed by: KEES MARKETING GROUP - Open Fri, 5 to 7pmNew
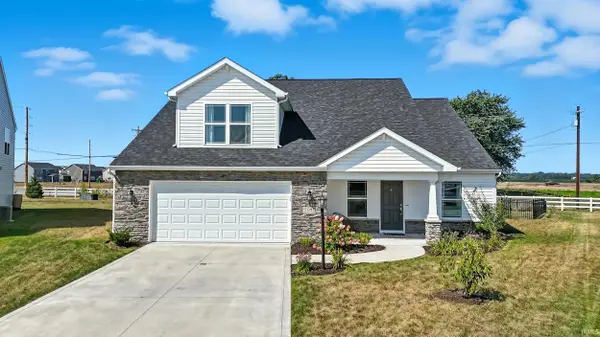 $359,900Active4 beds 3 baths2,155 sq. ft.
$359,900Active4 beds 3 baths2,155 sq. ft.5091 Balor Court, Fort Wayne, IN 46818
MLS# 202532507Listed by: MIKE THOMAS ASSOC., INC - New
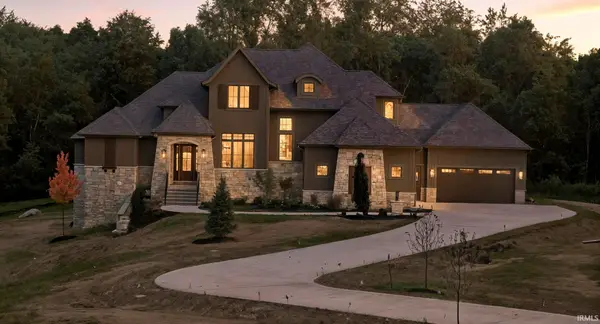 $2,199,900Active6 beds 6 baths5,825 sq. ft.
$2,199,900Active6 beds 6 baths5,825 sq. ft.17539 Silhouette Trail, Huntertown, IN 46748
MLS# 202532518Listed by: KELLER WILLIAMS REALTY GROUP - New
 $349,900Active3 beds 2 baths1,621 sq. ft.
$349,900Active3 beds 2 baths1,621 sq. ft.13994 Rame Pass, Fort Wayne, IN 46845
MLS# 202532523Listed by: NOLL TEAM REAL ESTATE - New
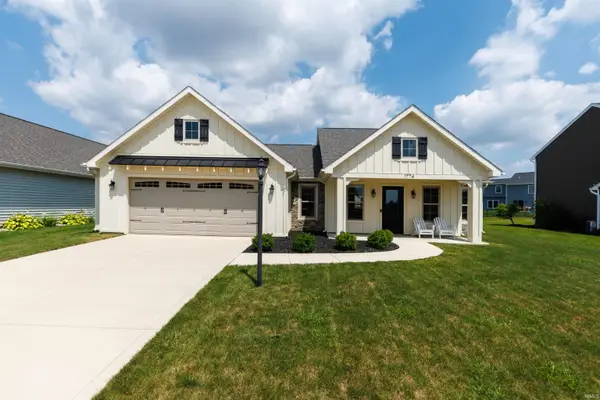 $334,900Active3 beds 2 baths1,533 sq. ft.
$334,900Active3 beds 2 baths1,533 sq. ft.1774 Breckenridge Pass, Fort Wayne, IN 46845
MLS# 202532395Listed by: CENTURY 21 BRADLEY REALTY, INC - New
 $569,900Active3 beds 3 baths2,032 sq. ft.
$569,900Active3 beds 3 baths2,032 sq. ft.366 Keltic Pines Boulevard, Huntertown, IN 46748
MLS# 202532099Listed by: MIKE THOMAS ASSOC., INC - New
 $319,900Active4 beds 3 baths2,026 sq. ft.
$319,900Active4 beds 3 baths2,026 sq. ft.12202 Wandering Way, Fort Wayne, IN 46818
MLS# 202531807Listed by: WEICHERT REALTORS - HOOSIER HEARTLAND - Open Sun, 1 to 3pmNew
 $250,000Active3 beds 3 baths1,392 sq. ft.
$250,000Active3 beds 3 baths1,392 sq. ft.14915 Gemini Drive, Huntertown, IN 46748
MLS# 202531707Listed by: NORTH EASTERN GROUP REALTY - Open Sun, 1 to 3pmNew
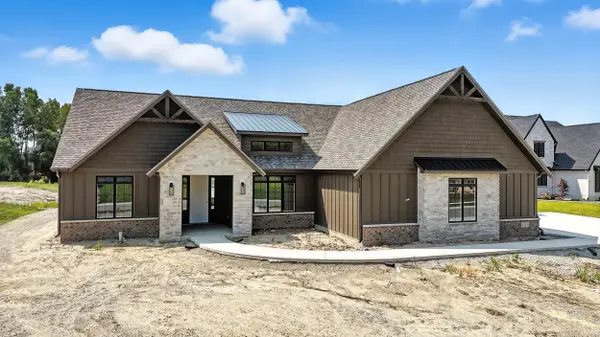 $729,900Active4 beds 3 baths2,522 sq. ft.
$729,900Active4 beds 3 baths2,522 sq. ft.1353 Cascata Trail, Huntertown, IN 46748
MLS# 202531401Listed by: MIKE THOMAS ASSOC., INC - New
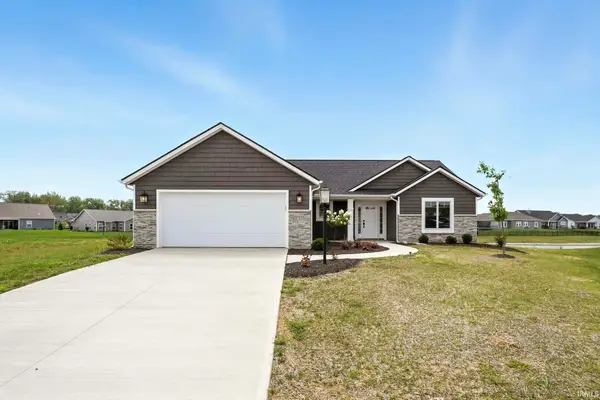 $349,900Active3 beds 2 baths1,466 sq. ft.
$349,900Active3 beds 2 baths1,466 sq. ft.17155 Carrollton Court, Huntertown, IN 46748
MLS# 202531224Listed by: CENTURY 21 BRADLEY REALTY, INC
