10566 Northern Dancer Drive, Indianapolis, IN 46234
Local realty services provided by:Better Homes and Gardens Real Estate Gold Key

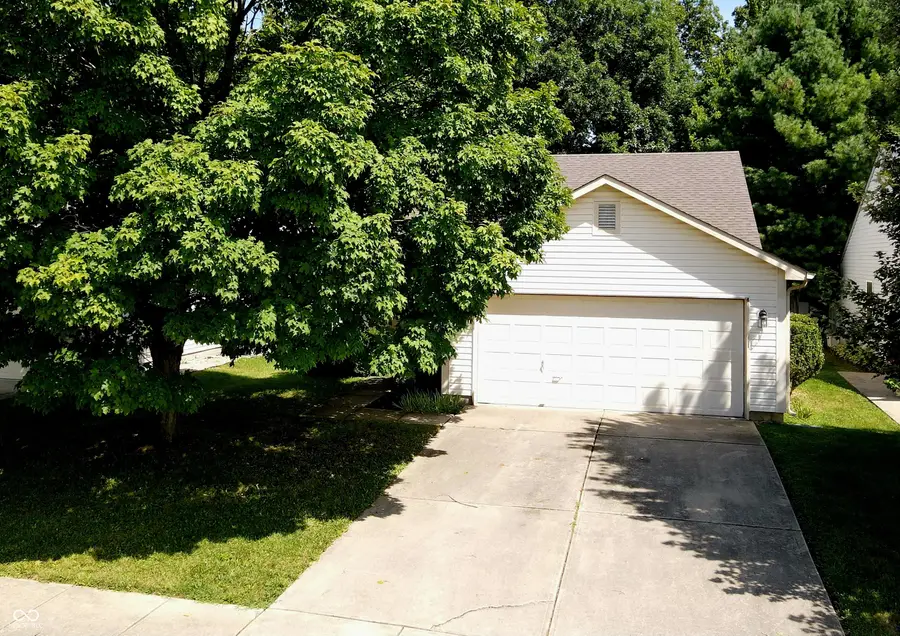
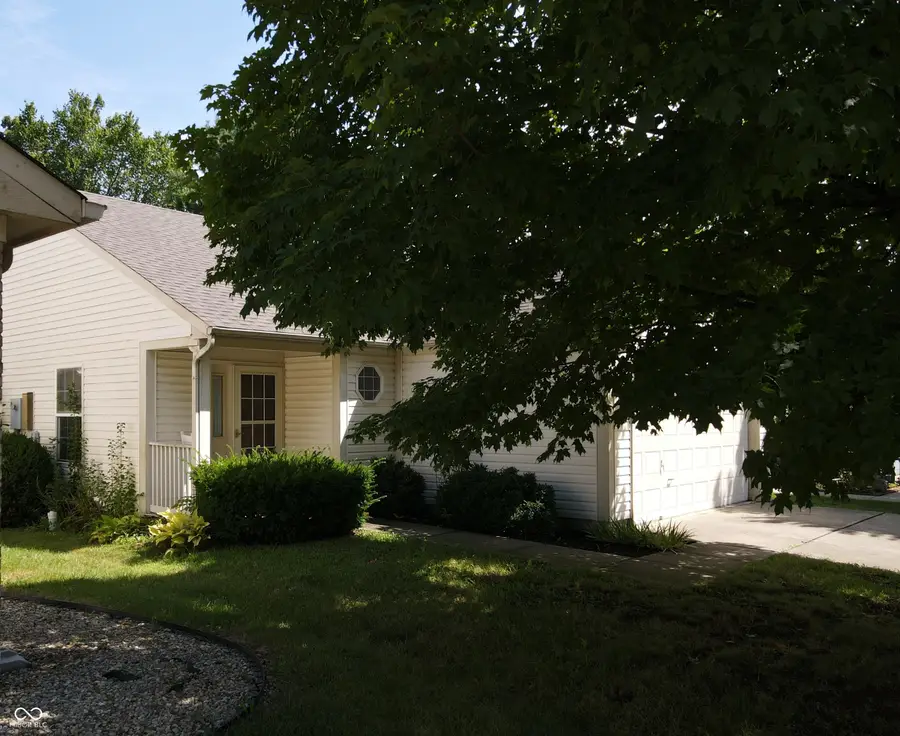
10566 Northern Dancer Drive,Indianapolis, IN 46234
$220,000
- 2 Beds
- 2 Baths
- 1,056 sq. ft.
- Single family
- Active
Listed by:joe pritchett
Office:pritchett property group llc.
MLS#:22057177
Source:IN_MIBOR
Price summary
- Price:$220,000
- Price per sq. ft.:$208.33
About this home
Welcome to this charming 2-bedroom, 2-bath home in the heart of Avon, Indiana. Step inside to discover a spacious great room and an inviting eat-in kitchen, ideal for everyday living and entertaining. The primary suite features a walk-in closet and a private bath, while the second bedroom offers plenty of space for family, guests, or a home office. A large finished garage with a convenient bump-out provides extra storage, and the fenced backyard offers both security and privacy-backing directly to the B&O Trail with no neighbors behind you. The Wynbrooke neighborhood offers fantastic amenities, including a community swimming pool, basketball and tennis courts, picnic areas, and scenic walking trails. With close proximity to shopping, dining, entertainment, and the award-winning Avon School System, this home is perfectly situated for convenience and lifestyle. Whether you're looking to downsize or purchase your first home, this property is a wonderful opportunity to enjoy comfort, community, and location all in one.
Contact an agent
Home facts
- Year built:1999
- Listing Id #:22057177
- Added:1 day(s) ago
- Updated:August 17, 2025 at 11:37 PM
Rooms and interior
- Bedrooms:2
- Total bathrooms:2
- Full bathrooms:2
- Living area:1,056 sq. ft.
Heating and cooling
- Cooling:Central Electric
- Heating:Electric, Forced Air, Heat Pump
Structure and exterior
- Year built:1999
- Building area:1,056 sq. ft.
- Lot area:0.14 Acres
Utilities
- Water:Public Water
Finances and disclosures
- Price:$220,000
- Price per sq. ft.:$208.33
New listings near 10566 Northern Dancer Drive
- New
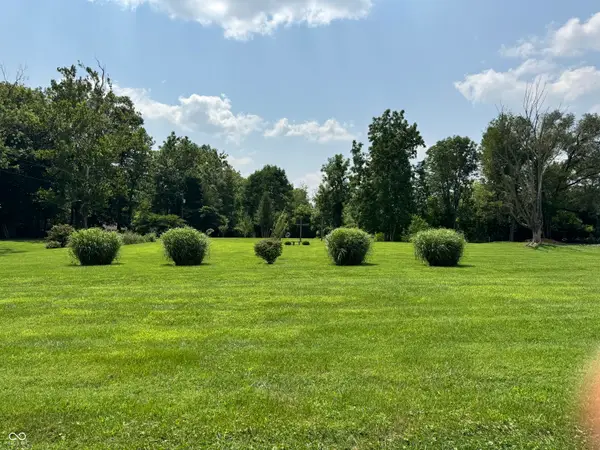 $225,000Active3.73 Acres
$225,000Active3.73 Acres7541 Camby Road, Camby, IN 46113
MLS# 22054608Listed by: GC&C REAL ESTATE, LLC - New
 $249,000Active3 beds 4 baths1,670 sq. ft.
$249,000Active3 beds 4 baths1,670 sq. ft.6126 E 96th Place, Indianapolis, IN 46250
MLS# 22057196Listed by: INDIANAPOLIS REALTY SERVICES - New
 $290,000Active2 beds 2 baths1,238 sq. ft.
$290,000Active2 beds 2 baths1,238 sq. ft.7650 Micawber Court, Indianapolis, IN 46256
MLS# 22057159Listed by: LIBERTY REAL ESTATE, LLC. - New
 $289,000Active3 beds 2 baths1,680 sq. ft.
$289,000Active3 beds 2 baths1,680 sq. ft.2122 Danbury Drive, Indianapolis, IN 46231
MLS# 22057116Listed by: KEY REALTY INDIANA - New
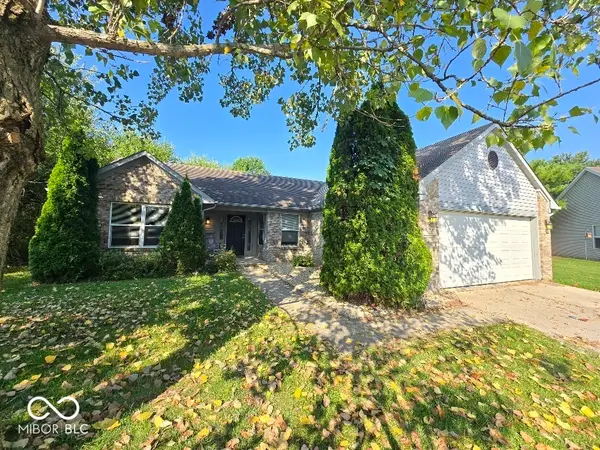 $239,900Active3 beds 2 baths1,378 sq. ft.
$239,900Active3 beds 2 baths1,378 sq. ft.6710 Raritan Court, Indianapolis, IN 46221
MLS# 22057160Listed by: REALTY WEALTH ADVISORS - New
 $199,900Active3 beds 1 baths988 sq. ft.
$199,900Active3 beds 1 baths988 sq. ft.2126 N Auburn Street, Indianapolis, IN 46224
MLS# 22057163Listed by: REALTY WEALTH ADVISORS - New
 $99,900Active3 beds 2 baths874 sq. ft.
$99,900Active3 beds 2 baths874 sq. ft.2323 Dr Andrew J Brown Avenue, Indianapolis, IN 46205
MLS# 22057164Listed by: LIST WITH BEN, LLC - New
 $199,900Active3 beds 2 baths1,216 sq. ft.
$199,900Active3 beds 2 baths1,216 sq. ft.8853 Stonewall Drive, Indianapolis, IN 46231
MLS# 22057166Listed by: REALTY WEALTH ADVISORS - New
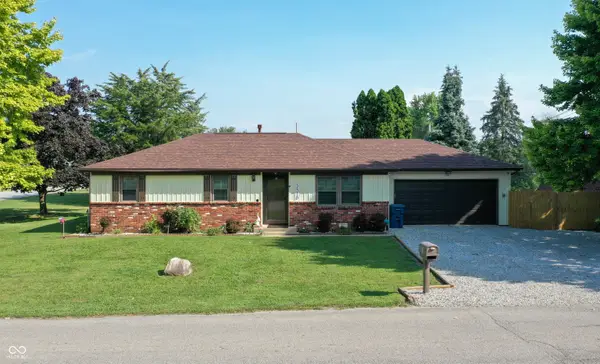 $255,000Active3 beds 2 baths1,092 sq. ft.
$255,000Active3 beds 2 baths1,092 sq. ft.5510 Chelsea Road, Indianapolis, IN 46241
MLS# 22057154Listed by: 1 PERCENT LISTS - HOOSIER STATE REALTY LLC
