10703 Mangrove Drive, Indianapolis, IN 46239
Local realty services provided by:Better Homes and Gardens Real Estate Gold Key
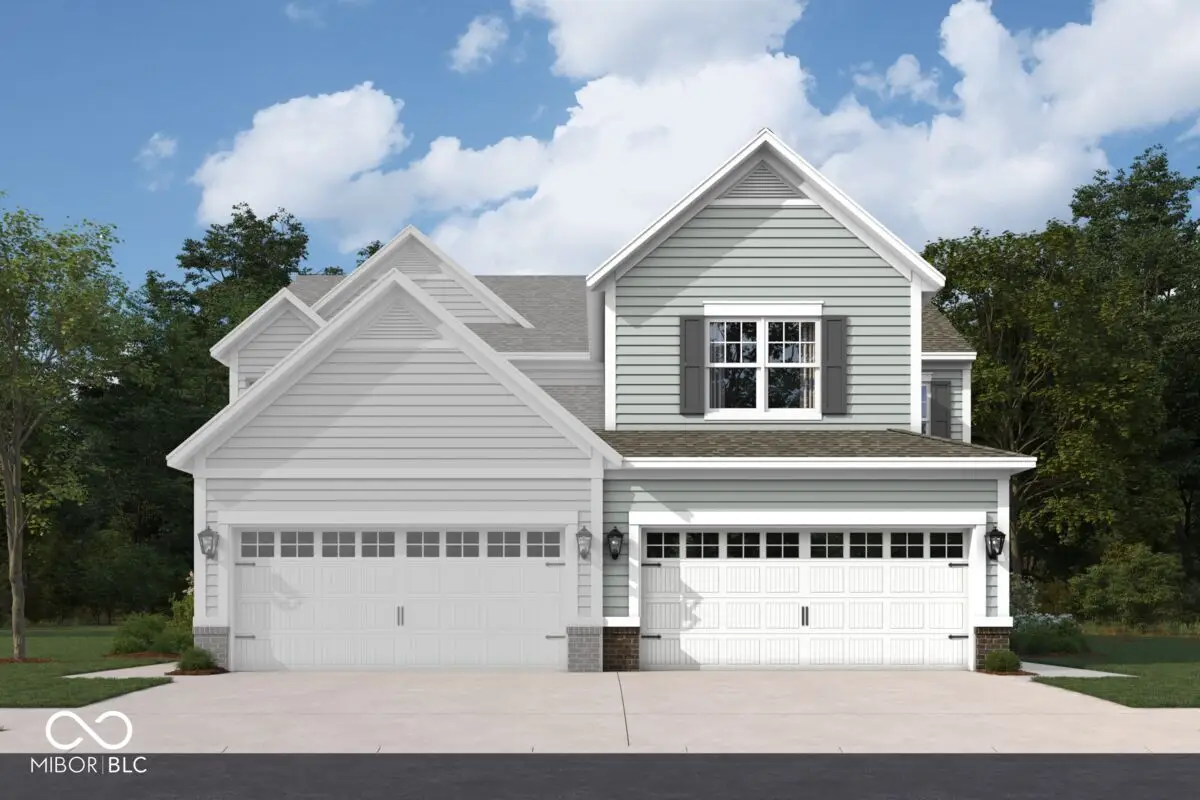
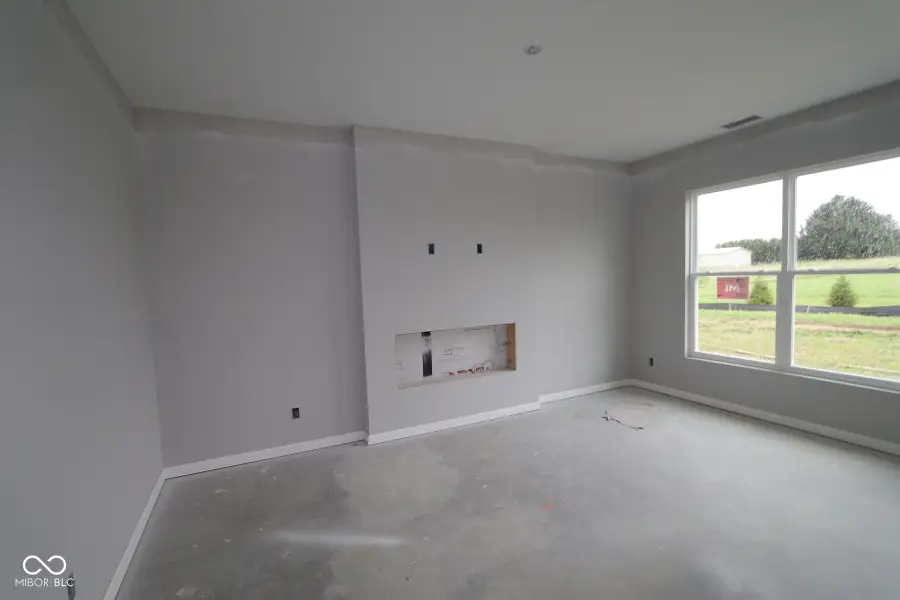
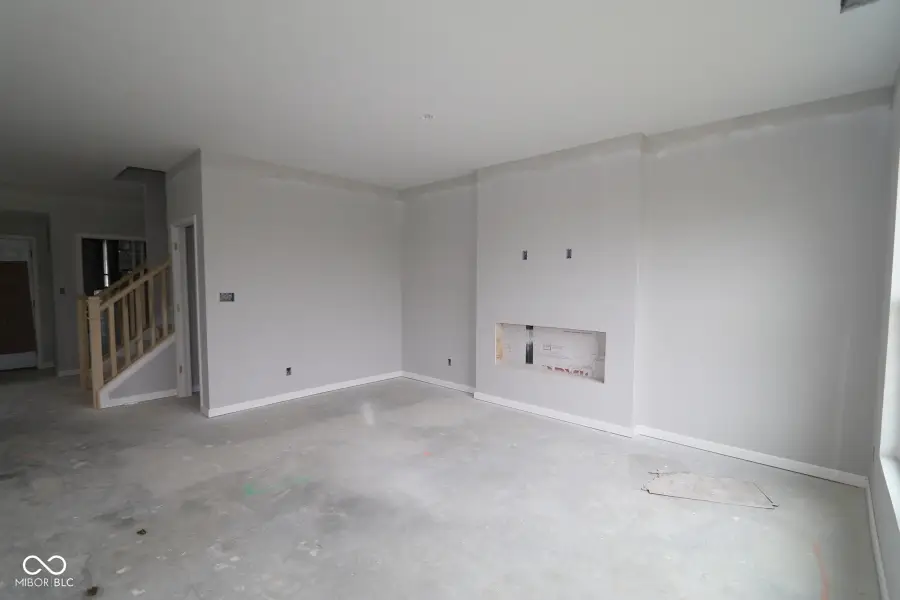
10703 Mangrove Drive,Indianapolis, IN 46239
$287,990
- 3 Beds
- 3 Baths
- 2,032 sq. ft.
- Townhouse
- Active
Upcoming open houses
- Sat, Aug 1611:00 am - 06:00 pm
- Sun, Aug 1712:00 pm - 06:00 pm
Listed by:cassie newman
Office:m/i homes of indiana, l.p.
MLS#:22053316
Source:IN_MIBOR
Price summary
- Price:$287,990
- Price per sq. ft.:$141.73
About this home
This beautifully crafted 2-story home combines elegance with modern comfort in a vibrant community. With 3 bedrooms and 2.5 bathrooms, this charming new construction home offers plenty of space for you and your loved ones. Step inside to an open floorplan that flows effortlessly from the spacious living area to the kitchen, complete with a central island for easy meal prep and casual dining. With plenty of functional living space, this home is designed to accommodate gatherings or quiet evenings at home. The owner's suite features an en-suite bathroom, creating a private oasis for relaxation, while the additional bedrooms and bathroom provide comfort and convenience. Located in a desirable Indianapolis neighborhood, you'll enjoy easy access to local amenities, schools, and entertainment options. Come in today and make the dream home a reality!
Contact an agent
Home facts
- Year built:2025
- Listing Id #:22053316
- Added:16 day(s) ago
- Updated:August 14, 2025 at 09:41 PM
Rooms and interior
- Bedrooms:3
- Total bathrooms:3
- Full bathrooms:2
- Half bathrooms:1
- Living area:2,032 sq. ft.
Heating and cooling
- Cooling:Central Electric
- Heating:Forced Air
Structure and exterior
- Year built:2025
- Building area:2,032 sq. ft.
- Lot area:0.17 Acres
Schools
- Middle school:Franklin Central Junior High
Utilities
- Water:Public Water
Finances and disclosures
- Price:$287,990
- Price per sq. ft.:$141.73
New listings near 10703 Mangrove Drive
- New
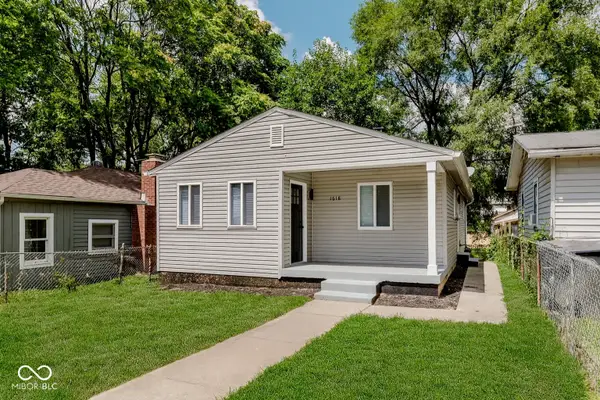 $169,900Active3 beds 1 baths1,124 sq. ft.
$169,900Active3 beds 1 baths1,124 sq. ft.1618 E Gimber Street, Indianapolis, IN 46203
MLS# 22055459Listed by: COMPASS INDIANA, LLC - New
 $269,900Active3 beds 3 baths1,786 sq. ft.
$269,900Active3 beds 3 baths1,786 sq. ft.6554 Deep Run Court, Indianapolis, IN 46268
MLS# 22056425Listed by: F.C. TUCKER COMPANY - New
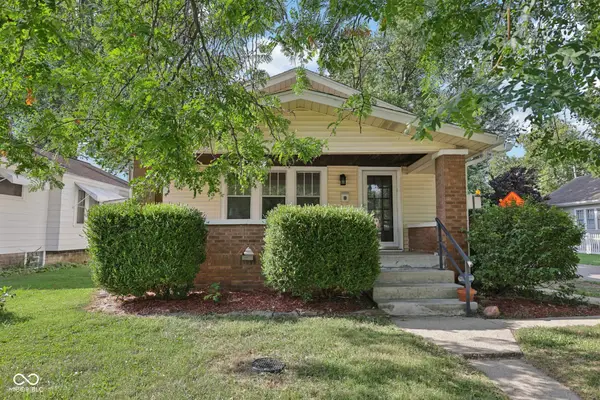 $210,000Active3 beds 2 baths1,352 sq. ft.
$210,000Active3 beds 2 baths1,352 sq. ft.5201 E North Street, Indianapolis, IN 46219
MLS# 22052184Listed by: EXP REALTY, LLC - New
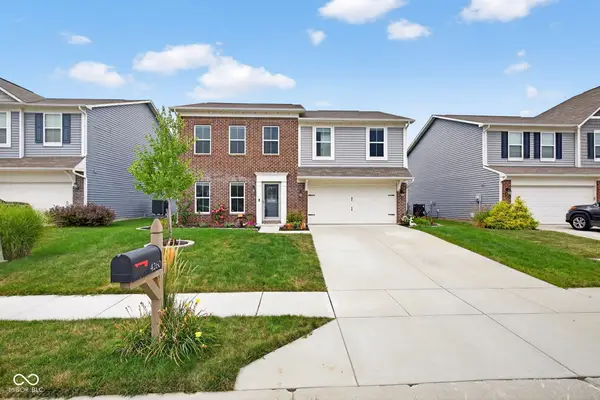 $398,000Active4 beds 3 baths2,464 sq. ft.
$398,000Active4 beds 3 baths2,464 sq. ft.4260 Blue Note Drive, Indianapolis, IN 46239
MLS# 22056676Listed by: BLUPRINT REAL ESTATE GROUP - New
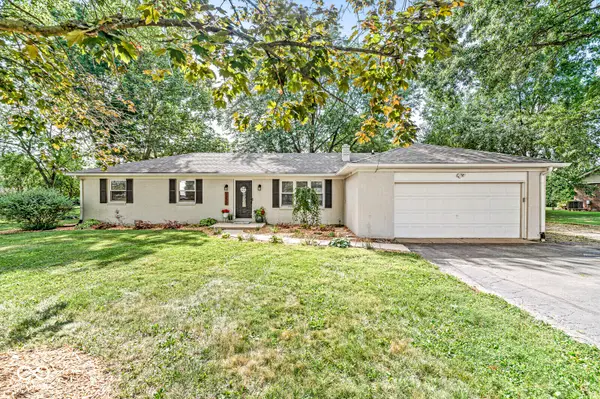 $349,900Active3 beds 2 baths1,560 sq. ft.
$349,900Active3 beds 2 baths1,560 sq. ft.1222 S County Road 1050 E, Indianapolis, IN 46231
MLS# 22056857Listed by: FATHOM REALTY - Open Fri, 6 to 8pmNew
 $250,000Active3 beds 3 baths1,676 sq. ft.
$250,000Active3 beds 3 baths1,676 sq. ft.6002 Draycott Drive, Indianapolis, IN 46236
MLS# 22054536Listed by: EXP REALTY, LLC - New
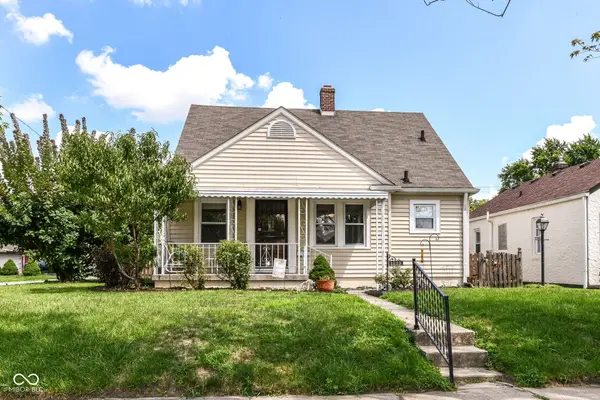 $229,000Active3 beds 1 baths1,233 sq. ft.
$229,000Active3 beds 1 baths1,233 sq. ft.1335 N Linwood Avenue, Indianapolis, IN 46201
MLS# 22055900Listed by: NEW QUANTUM REALTY GROUP - New
 $369,500Active3 beds 2 baths1,275 sq. ft.
$369,500Active3 beds 2 baths1,275 sq. ft.10409 Barmore Avenue, Indianapolis, IN 46280
MLS# 22056446Listed by: CENTURY 21 SCHEETZ - New
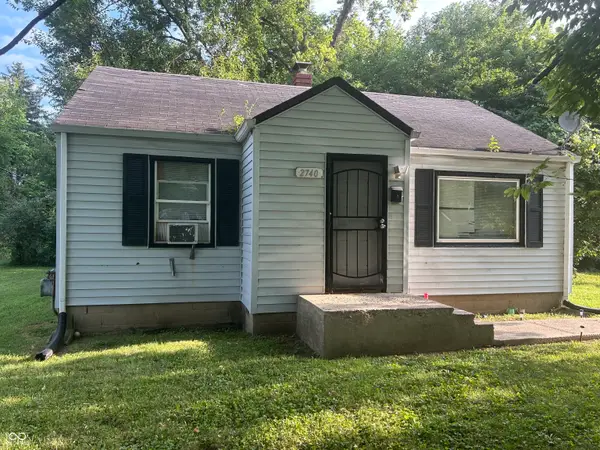 $79,000Active2 beds 1 baths776 sq. ft.
$79,000Active2 beds 1 baths776 sq. ft.2740 E 37th Street, Indianapolis, IN 46218
MLS# 22056662Listed by: EVERHART STUDIO, LTD. - New
 $79,000Active2 beds 1 baths696 sq. ft.
$79,000Active2 beds 1 baths696 sq. ft.3719 Kinnear Avenue, Indianapolis, IN 46218
MLS# 22056663Listed by: EVERHART STUDIO, LTD.
