112 Golden Tree Lane, Indianapolis, IN 46227
Local realty services provided by:Better Homes and Gardens Real Estate Gold Key
112 Golden Tree Lane,Indianapolis, IN 46227
$329,900
- 3 Beds
- 3 Baths
- 1,857 sq. ft.
- Single family
- Active
Listed by:janet giles
Office:your realty link, llc.
MLS#:22066651
Source:IN_MIBOR
Price summary
- Price:$329,900
- Price per sq. ft.:$177.65
About this home
The Magnolia is a small custom community just off of 135. Imagine having plenty of space in the 22x14 living room which is large enough for two couches or a large sectional with the gas fireplace heating up the room as the weather cools in the near future. The kitchen is truly a focal point, featuring granite countertops and a large kitchen island, perfect for preparing meals and enjoying casual dining at the kitchen bar. Lots of cabinets plus a pantry. Best feature of kitchen is the breakfast area which is large enough for a farmhouse table plus the extended breakfast area has flex space that could double as a home office, playroom or sitting area. Several rooms have raised ceilings. Formal dining room currently used as a den but opens from kitchen and also into living room. This ranch home has three bedrooms and two full bathrooms plus a half bath (which is unusual for a ranch home) that serves as a combination laundry room/bathroom. Cabinet space is galore in the laundry/bath area too! Backyard has a large concrete patio (trampoline does not stay) and the yard has plenty of space for the little ones to play. Mini barn stays! Home is 1857 sq ft but feels much larger! This home is designed for comfortable living and priced well for its custom features! Laminated Hardwood throughout except for entry and bathrooms which are tiled.
Contact an agent
Home facts
- Year built:2005
- Listing ID #:22066651
- Added:1 day(s) ago
- Updated:October 08, 2025 at 12:40 AM
Rooms and interior
- Bedrooms:3
- Total bathrooms:3
- Full bathrooms:2
- Half bathrooms:1
- Living area:1,857 sq. ft.
Heating and cooling
- Cooling:Central Electric
- Heating:Forced Air
Structure and exterior
- Year built:2005
- Building area:1,857 sq. ft.
- Lot area:0.25 Acres
Schools
- High school:Perry Meridian High School
- Middle school:Perry Meridian Middle School
Utilities
- Water:Public Water
Finances and disclosures
- Price:$329,900
- Price per sq. ft.:$177.65
New listings near 112 Golden Tree Lane
- New
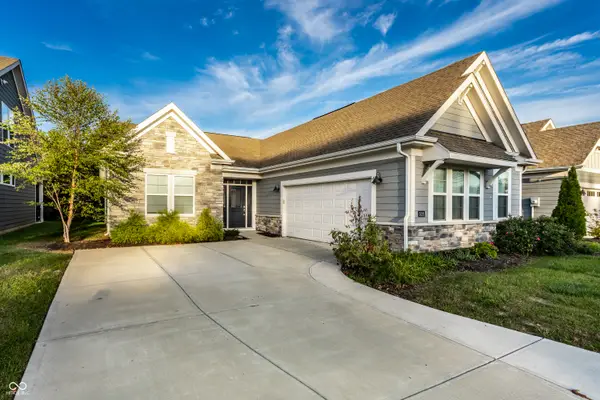 $365,000Active2 beds 2 baths1,882 sq. ft.
$365,000Active2 beds 2 baths1,882 sq. ft.5826 Lyster Lane, Indianapolis, IN 46239
MLS# 22066445Listed by: F.C. TUCKER COMPANY - New
 $155,000Active3 beds 1 baths960 sq. ft.
$155,000Active3 beds 1 baths960 sq. ft.3932 Aurora Street, Indianapolis, IN 46227
MLS# 22066859Listed by: EVER REAL ESTATE, LLC - New
 $25,000Active0.16 Acres
$25,000Active0.16 Acres700 E Werges Avenue, Indianapolis, IN 46227
MLS# 22067045Listed by: SULLIVAN REALTY GROUP, LLC - New
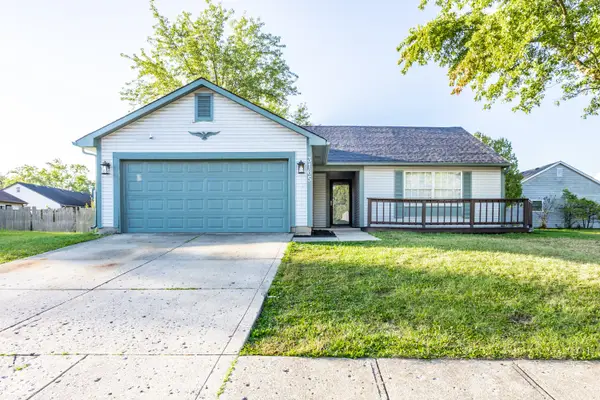 $214,900Active3 beds 2 baths1,200 sq. ft.
$214,900Active3 beds 2 baths1,200 sq. ft.3165 River Birch Drive, Indianapolis, IN 46235
MLS# 22065611Listed by: F.C. TUCKER COMPANY - New
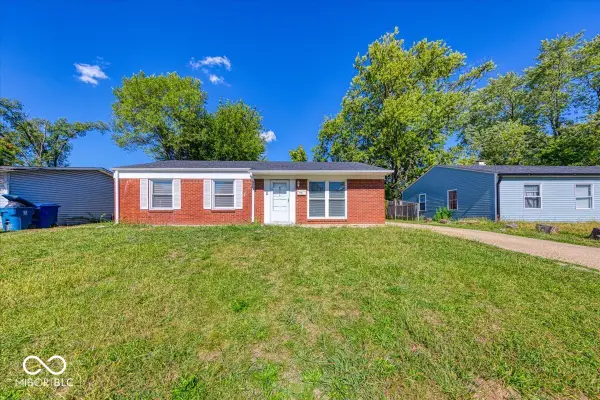 $187,000Active4 beds 2 baths1,477 sq. ft.
$187,000Active4 beds 2 baths1,477 sq. ft.8106 Laughlin Drive, Indianapolis, IN 46219
MLS# 22065826Listed by: HIGHGARDEN REAL ESTATE - New
 $165,000Active4 beds 2 baths1,452 sq. ft.
$165,000Active4 beds 2 baths1,452 sq. ft.3350 Brouse Avenue, Indianapolis, IN 46218
MLS# 22066708Listed by: F.C. TUCKER COMPANY - New
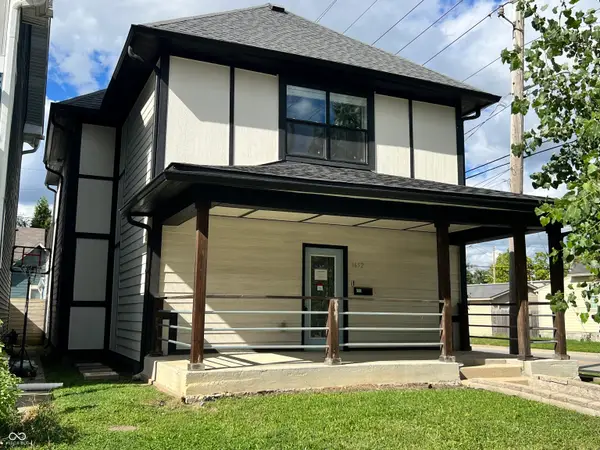 $339,900Active3 beds 3 baths2,304 sq. ft.
$339,900Active3 beds 3 baths2,304 sq. ft.1652 Spann Avenue, Indianapolis, IN 46203
MLS# 22066993Listed by: RE/MAX AT THE CROSSING - New
 $129,900Active2 beds 1 baths1,008 sq. ft.
$129,900Active2 beds 1 baths1,008 sq. ft.846 N Bradley Avenue, Indianapolis, IN 46201
MLS# 22067011Listed by: REALTY WEALTH ADVISORS - New
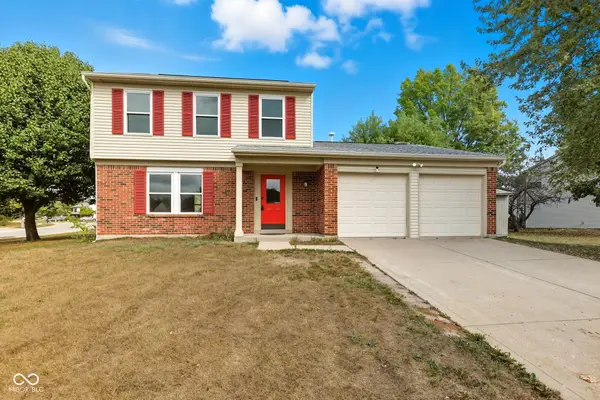 $270,000Active3 beds 3 baths1,527 sq. ft.
$270,000Active3 beds 3 baths1,527 sq. ft.7140 Camwell Drive, Indianapolis, IN 46268
MLS# 22067018Listed by: HIGHGARDEN REAL ESTATE
