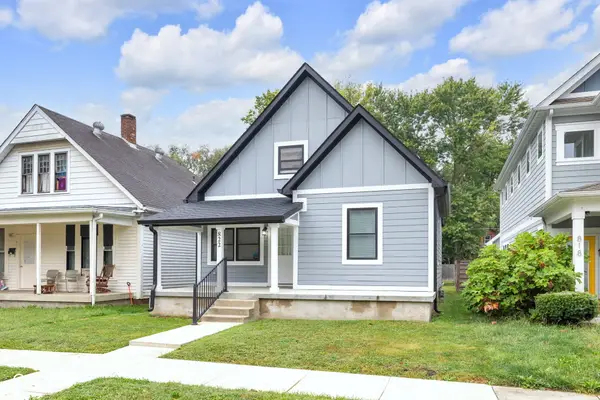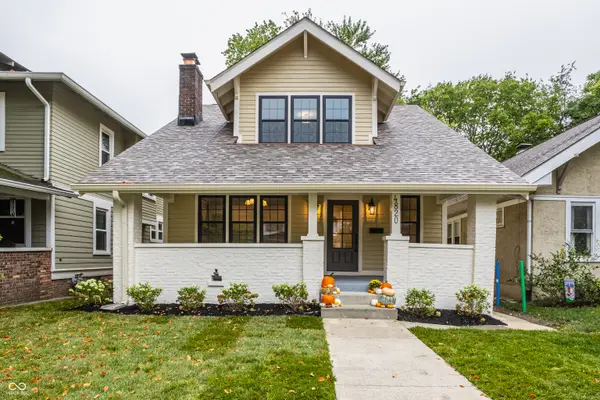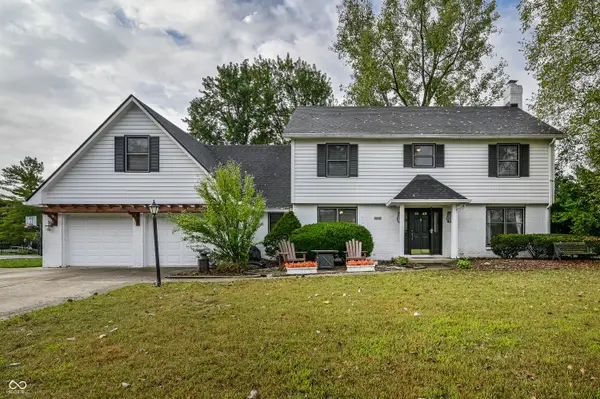1140 N Tacoma Avenue, Indianapolis, IN 46201
Local realty services provided by:Better Homes and Gardens Real Estate Gold Key
1140 N Tacoma Avenue,Indianapolis, IN 46201
$240,000
- 3 Beds
- 1 Baths
- 1,144 sq. ft.
- Single family
- Active
Upcoming open houses
- Sun, Sep 2801:00 pm - 03:00 pm
Listed by:jennifer melind
Office:berkshire hathaway home
MLS#:22052947
Source:IN_MIBOR
Price summary
- Price:$240,000
- Price per sq. ft.:$139.86
About this home
Charming Spring Dale Bungalow with Prime Location & Endless Potential Nestled in one of Spring Dale's most coveted pockets, this cutie-patootie bungalow offers the perfect blend of charm, updates, and opportunity. With walkability to the lively new Coke Bottle District-buzzing with restaurants, entertainment, and nightlife- Located near the Monon Trail, you're gonna love living here! Inside, the freshly painted interior is light, bright, and cheerful, showcasing gorgeous hardwood floors throughout. The spacious kitchen shines with brand-new quartz countertops, freshly painted cabinets, and updated hardware. With 3 bedrooms and 1 bath, this home has been thoughtfully maintained-completely rewired, sewer line replaced to the street, water heater new in 2022, and roof only 7 years old. Relax on the incredible open-air covered front porch or enjoy the convenience of a garage with an automatic opener. The basement is a hidden gem-an exciting space with tons of equity potential, easily transformed into additional living space.If you've been looking for a home with character, updates, and room to grow in a location that's bursting with energy-this is it.
Contact an agent
Home facts
- Year built:1924
- Listing ID #:22052947
- Added:43 day(s) ago
- Updated:September 25, 2025 at 07:43 PM
Rooms and interior
- Bedrooms:3
- Total bathrooms:1
- Full bathrooms:1
- Living area:1,144 sq. ft.
Heating and cooling
- Cooling:Central Electric
- Heating:Forced Air
Structure and exterior
- Year built:1924
- Building area:1,144 sq. ft.
- Lot area:0.09 Acres
Schools
- High school:Arsenal Technical High School
- Middle school:H L Harshman Middle School
- Elementary school:Brookside School 54
Utilities
- Water:Public Water
Finances and disclosures
- Price:$240,000
- Price per sq. ft.:$139.86
New listings near 1140 N Tacoma Avenue
 $425,000Pending3 beds 2 baths1,558 sq. ft.
$425,000Pending3 beds 2 baths1,558 sq. ft.1741 E 77th Street, Indianapolis, IN 46240
MLS# 22065045Listed by: EXP REALTY LLC- New
 $190,000Active2 beds 1 baths1,360 sq. ft.
$190,000Active2 beds 1 baths1,360 sq. ft.901 Greer Street, Indianapolis, IN 46203
MLS# 22063091Listed by: EXP REALTY, LLC - New
 $249,000Active2 beds 2 baths1,891 sq. ft.
$249,000Active2 beds 2 baths1,891 sq. ft.5119 Norway Drive, Indianapolis, IN 46219
MLS# 22064568Listed by: NEW QUANTUM REALTY GROUP - New
 $295,000Active3 beds 3 baths1,532 sq. ft.
$295,000Active3 beds 3 baths1,532 sq. ft.822 Villa Avenue, Indianapolis, IN 46203
MLS# 22064781Listed by: @PROPERTIES - New
 $375,000Active5 beds 3 baths2,308 sq. ft.
$375,000Active5 beds 3 baths2,308 sq. ft.10644 Pintail Lane, Indianapolis, IN 46239
MLS# 22064786Listed by: DAVID BRENTON'S TEAM - New
 $162,500Active3 beds 1 baths1,140 sq. ft.
$162,500Active3 beds 1 baths1,140 sq. ft.7816 Wysong Drive, Indianapolis, IN 46219
MLS# 22064817Listed by: EPIQUE INC - New
 $159,900Active2 beds 2 baths1,124 sq. ft.
$159,900Active2 beds 2 baths1,124 sq. ft.239 Legends Creek Way #205, Indianapolis, IN 46229
MLS# 22064942Listed by: EXP REALTY, LLC - New
 $950,000Active5 beds 4 baths3,261 sq. ft.
$950,000Active5 beds 4 baths3,261 sq. ft.4820 Broadway Street, Indianapolis, IN 46205
MLS# 22064947Listed by: ELITE INDY REALTY GROUP - New
 $375,000Active3 beds 3 baths2,860 sq. ft.
$375,000Active3 beds 3 baths2,860 sq. ft.10241 Forest Creek Drive, Indianapolis, IN 46239
MLS# 22065006Listed by: CEDAR TREE REALTORS - New
 $539,900Active4 beds 4 baths2,955 sq. ft.
$539,900Active4 beds 4 baths2,955 sq. ft.5810 Winding Way Lane, Indianapolis, IN 46220
MLS# 22061400Listed by: F.C. TUCKER COMPANY
