1392 Broyles Lane, Indianapolis, IN 46231
Local realty services provided by:Better Homes and Gardens Real Estate Gold Key
1392 Broyles Lane,Indianapolis, IN 46231
$425,000
- 5 Beds
- 3 Baths
- 3,646 sq. ft.
- Single family
- Active
Listed by:preeti chaggar
Office:f.c. tucker company
MLS#:22063962
Source:IN_MIBOR
Price summary
- Price:$425,000
- Price per sq. ft.:$116.57
About this home
Welcome to this spacious 3,646 sq ft home offering comfort, quality updates, and modern functionality. Inside, enjoy 9-foot ceilings, real bamboo floors, fresh paint, and a cozy gas fireplace. The kitchen features newly installed granite countertops, stylish backsplash, and both gas and electric connections for the stove, along with updated appliances. The home is equipped with a 5-year-old roof, 3-year-old water heater, 6-year-old softener, and copper-lined plumbing for long-lasting reliability. The HVAC system (2006) and mix of updated appliances (dishwasher 3 years, stove 4 years, fridge 10 years) provide a balance of efficiency and durability. Practical touches include a heated garage with utility sink, built-in shoe rack in the laundry room, and 220-volt access. Outdoor features showcase concrete walkways and car pad, fenced yard, and ample space for entertaining. This home combines thoughtful upgrades with timeless features - move-in ready and built to impress.
Contact an agent
Home facts
- Year built:2006
- Listing ID #:22063962
- Added:1 day(s) ago
- Updated:September 20, 2025 at 11:41 PM
Rooms and interior
- Bedrooms:5
- Total bathrooms:3
- Full bathrooms:3
- Living area:3,646 sq. ft.
Heating and cooling
- Cooling:Central Electric
- Heating:Forced Air
Structure and exterior
- Year built:2006
- Building area:3,646 sq. ft.
- Lot area:0.16 Acres
Schools
- High school:Avon High School
Utilities
- Water:Public Water
Finances and disclosures
- Price:$425,000
- Price per sq. ft.:$116.57
New listings near 1392 Broyles Lane
- New
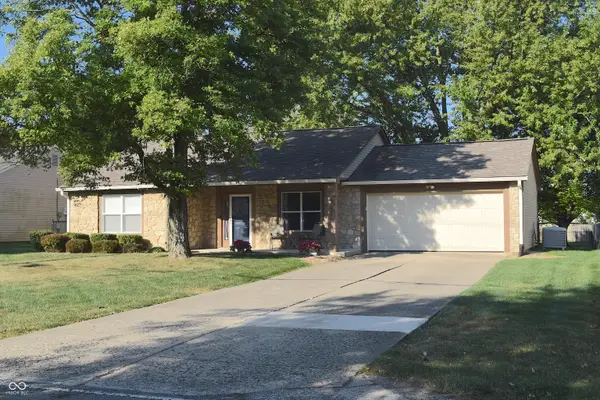 $255,000Active3 beds 2 baths1,286 sq. ft.
$255,000Active3 beds 2 baths1,286 sq. ft.7628 Combs Road, Indianapolis, IN 46237
MLS# 22062961Listed by: RE/MAX CENTERSTONE - New
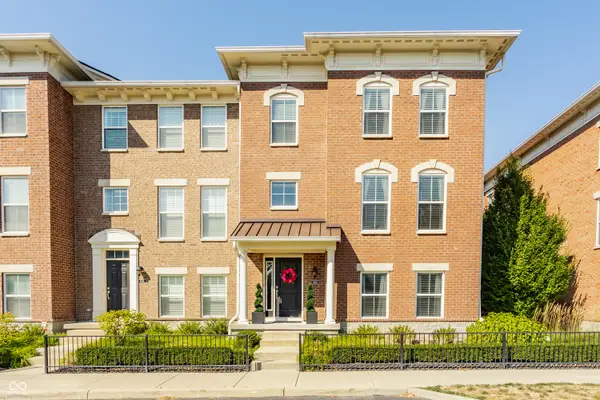 $340,000Active3 beds 3 baths2,338 sq. ft.
$340,000Active3 beds 3 baths2,338 sq. ft.9416 Park Meridian Drive, Indianapolis, IN 46260
MLS# 22052360Listed by: F.C. TUCKER COMPANY - New
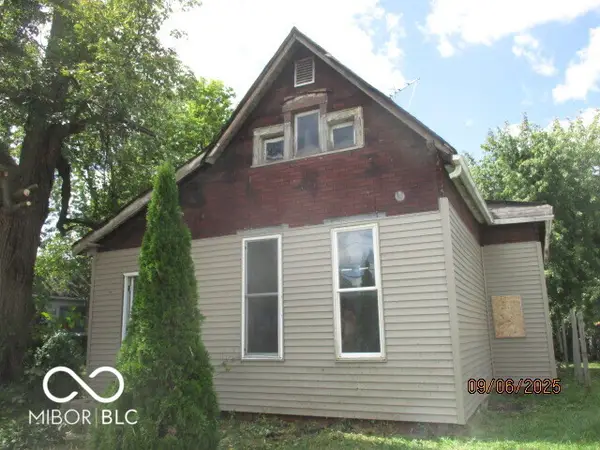 $100,000Active2 beds 1 baths1,184 sq. ft.
$100,000Active2 beds 1 baths1,184 sq. ft.1810 Shelby Street, Indianapolis, IN 46203
MLS# 22064005Listed by: NEW QUANTUM REALTY GROUP 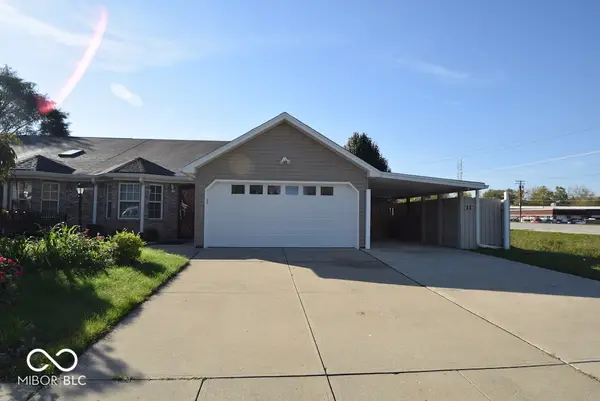 $177,000Pending3 beds 2 baths1,337 sq. ft.
$177,000Pending3 beds 2 baths1,337 sq. ft.11 Medina Lane, Indianapolis, IN 46227
MLS# 22064002Listed by: CITYPLACE REALTY- New
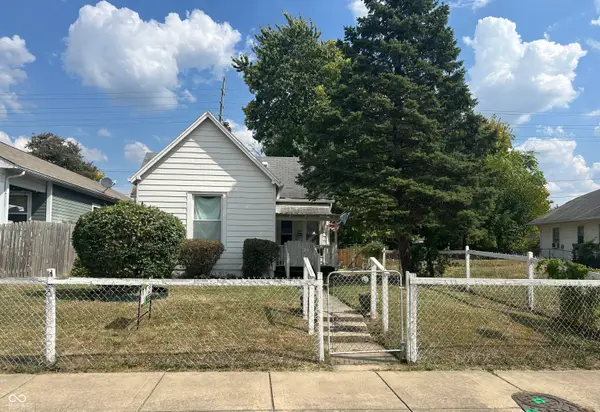 $58,000Active1 beds 1 baths720 sq. ft.
$58,000Active1 beds 1 baths720 sq. ft.3233 Graceland Avenue, Indianapolis, IN 46208
MLS# 22063981Listed by: BLACKMATT REALTY GROUP, LLC - New
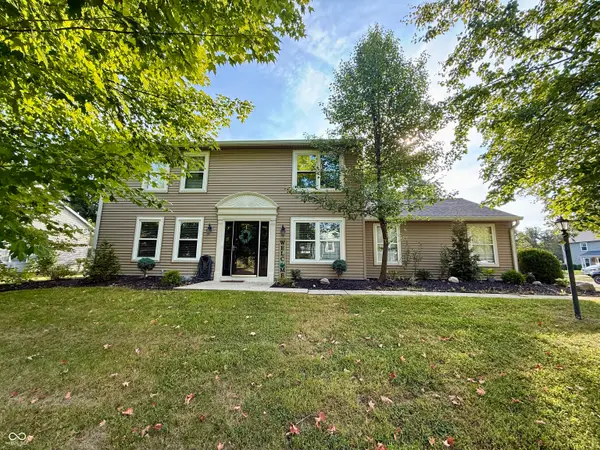 $310,000Active4 beds 3 baths1,848 sq. ft.
$310,000Active4 beds 3 baths1,848 sq. ft.7383 Poppyseed Drive, Indianapolis, IN 46237
MLS# 22063964Listed by: UNITED REAL ESTATE INDPLS - New
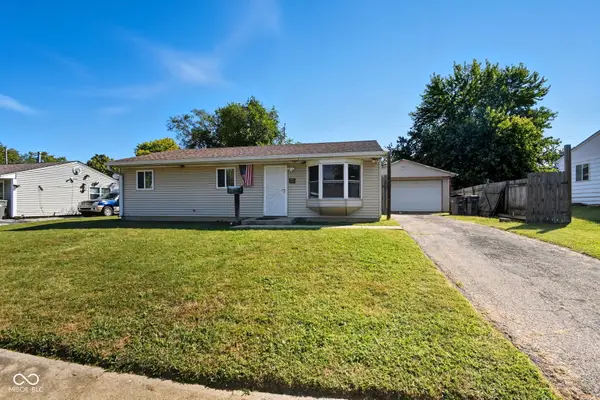 $185,000Active3 beds 1 baths1,146 sq. ft.
$185,000Active3 beds 1 baths1,146 sq. ft.2719 S Walcott Street, Indianapolis, IN 46203
MLS# 22063993Listed by: EPIQUE INC - New
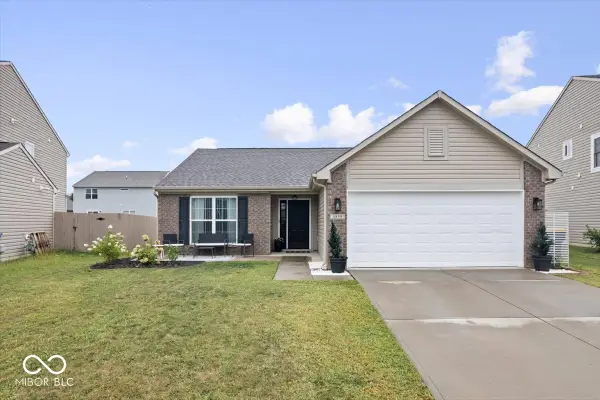 $260,000Active3 beds 2 baths1,526 sq. ft.
$260,000Active3 beds 2 baths1,526 sq. ft.4859 Penoyer Lane, Indianapolis, IN 46235
MLS# 22059937Listed by: REAL BROKER, LLC - New
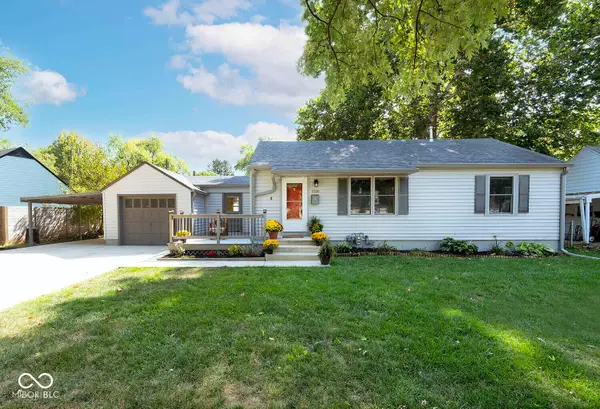 $245,000Active3 beds 1 baths1,824 sq. ft.
$245,000Active3 beds 1 baths1,824 sq. ft.2131 Douglas Road, Indianapolis, IN 46220
MLS# 22062580Listed by: KELLER WILLIAMS INDPLS METRO N - New
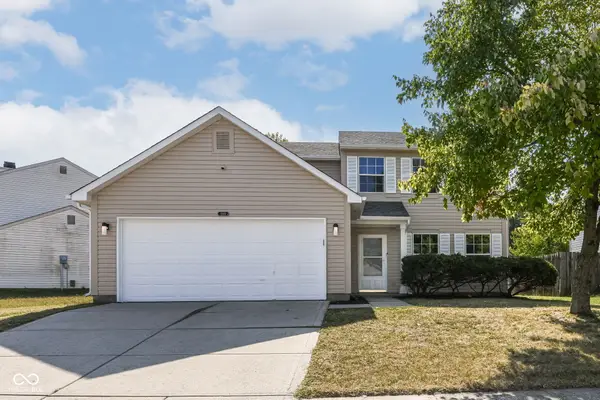 $289,900Active3 beds 3 baths1,432 sq. ft.
$289,900Active3 beds 3 baths1,432 sq. ft.510 Grand Woods Drive, Indianapolis, IN 46224
MLS# 22063583Listed by: FORTHRIGHT REAL ESTATE
