1411 Misty Lane, Indianapolis, IN 46260
Local realty services provided by:Better Homes and Gardens Real Estate Gold Key

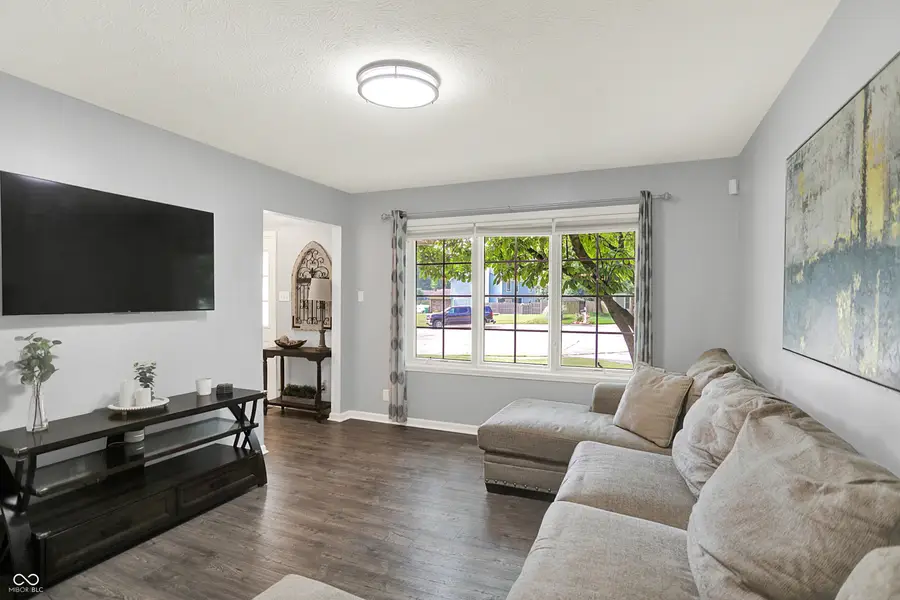

Listed by:jerome gordon iii
Office:f.c. tucker company
MLS#:22045617
Source:IN_MIBOR
Price summary
- Price:$359,000
- Price per sq. ft.:$194.16
About this home
Meticulous 4 bedroom, 2.5 bathroom completely wooded lot in the highly sought-after Misty Lake subdivision - with no HOA restrictions. From the moment you arrive, this 2nd owner home makes a lasting impression with its elegant curb appeal, plush landscaping, kid-friendly cul-de-sac, and impeccable attention to detail. Step inside from your covered porch to discover a home that blends style and function with effortless grace. Freshly painted interior, new light fixtures, and Brand new luxury plank flooring throughout the entire main level. Enjoy the ideal flow between two sophisticated living spaces, perfect for entertaining or relaxing in comfort. Wonderful Gourmet Kitchen/Great Room combo featuring abundant cabinetry, deep farm sink, breakfast bar, expansive pantry, sleek finishes, exquisite decor, and recessed lighting that elevates the ambiance throughout. Gather around the gas fireplace flanked by custom built-ins and crown molding, or step out to the massive screened-in porch-a true sanctuary overlooking your fully fenced, private backyard oasis, ideal for both tranquil mornings and lively evenings. Families of all sizes and pets will love this! Retreat upstairs to your vaulted ceiling Primary Ensuite (2019), upper level laundry room making this chore extremely easy, lavish Board & Batten accent walls, and double vanities for kids and guests. You can't miss with this convenient location! Parks, schools, breweries, and dining all within minutes. Hardly any turnover in this neighborhood so don't miss out on this amazing opportunity!
Contact an agent
Home facts
- Year built:1986
- Listing Id #:22045617
- Added:35 day(s) ago
- Updated:August 14, 2025 at 08:43 PM
Rooms and interior
- Bedrooms:4
- Total bathrooms:3
- Full bathrooms:2
- Half bathrooms:1
- Living area:1,849 sq. ft.
Heating and cooling
- Cooling:Heat Pump
- Heating:Forced Air
Structure and exterior
- Year built:1986
- Building area:1,849 sq. ft.
- Lot area:0.13 Acres
Schools
- High school:North Central High School
Utilities
- Water:Public Water
Finances and disclosures
- Price:$359,000
- Price per sq. ft.:$194.16
New listings near 1411 Misty Lane
- New
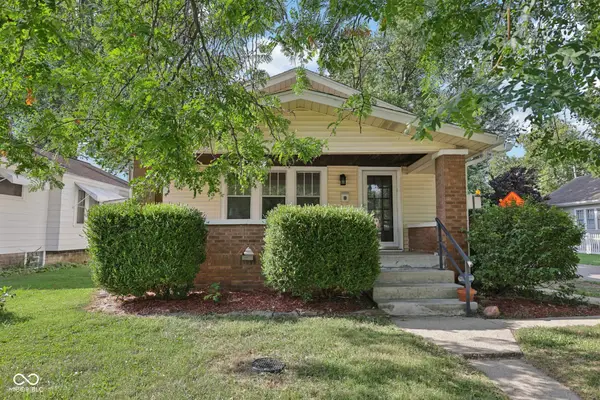 $210,000Active3 beds 2 baths1,352 sq. ft.
$210,000Active3 beds 2 baths1,352 sq. ft.5201 E North Street, Indianapolis, IN 46219
MLS# 22052184Listed by: EXP REALTY, LLC - New
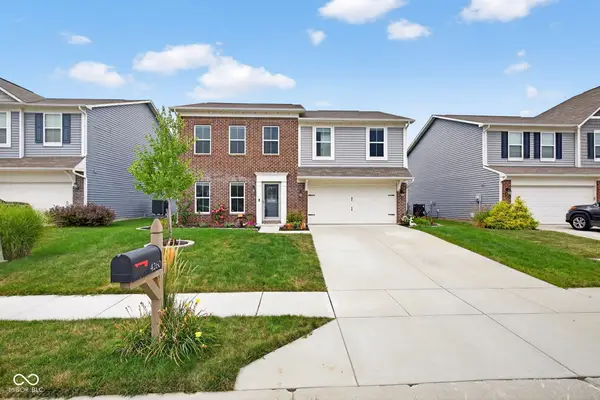 $398,000Active4 beds 3 baths2,464 sq. ft.
$398,000Active4 beds 3 baths2,464 sq. ft.4260 Blue Note Drive, Indianapolis, IN 46239
MLS# 22056676Listed by: BLUPRINT REAL ESTATE GROUP - New
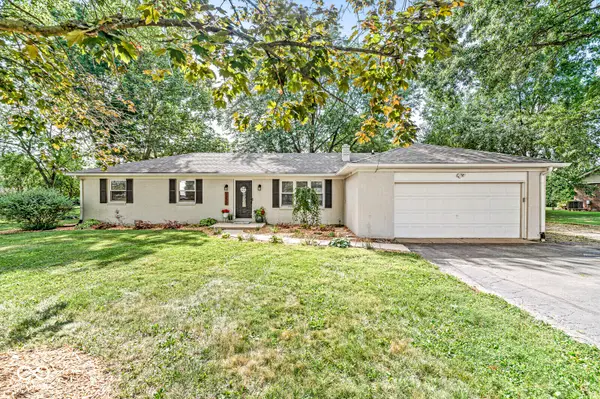 $349,900Active3 beds 2 baths1,560 sq. ft.
$349,900Active3 beds 2 baths1,560 sq. ft.1222 S County Road 1050 E, Indianapolis, IN 46231
MLS# 22056857Listed by: FATHOM REALTY - Open Fri, 6 to 8pmNew
 $250,000Active3 beds 3 baths1,676 sq. ft.
$250,000Active3 beds 3 baths1,676 sq. ft.6002 Draycott Drive, Indianapolis, IN 46236
MLS# 22054536Listed by: EXP REALTY, LLC - New
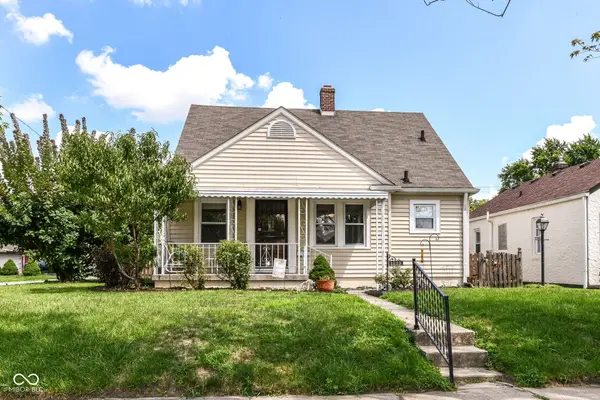 $229,000Active3 beds 1 baths1,233 sq. ft.
$229,000Active3 beds 1 baths1,233 sq. ft.1335 N Linwood Avenue, Indianapolis, IN 46201
MLS# 22055900Listed by: NEW QUANTUM REALTY GROUP - New
 $369,500Active3 beds 2 baths1,275 sq. ft.
$369,500Active3 beds 2 baths1,275 sq. ft.10409 Barmore Avenue, Indianapolis, IN 46280
MLS# 22056446Listed by: CENTURY 21 SCHEETZ - New
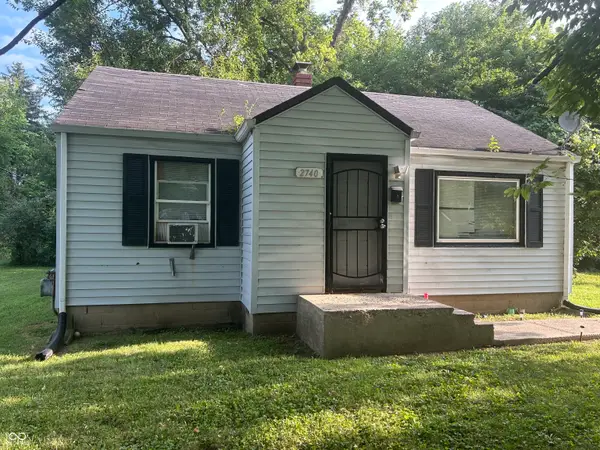 $79,000Active2 beds 1 baths776 sq. ft.
$79,000Active2 beds 1 baths776 sq. ft.2740 E 37th Street, Indianapolis, IN 46218
MLS# 22056662Listed by: EVERHART STUDIO, LTD. - New
 $79,000Active2 beds 1 baths696 sq. ft.
$79,000Active2 beds 1 baths696 sq. ft.3719 Kinnear Avenue, Indianapolis, IN 46218
MLS# 22056663Listed by: EVERHART STUDIO, LTD. - New
 $150,000Active3 beds 2 baths1,082 sq. ft.
$150,000Active3 beds 2 baths1,082 sq. ft.2740 N Rural Street, Indianapolis, IN 46218
MLS# 22056665Listed by: EVERHART STUDIO, LTD. - New
 $140,000Active4 beds 2 baths1,296 sq. ft.
$140,000Active4 beds 2 baths1,296 sq. ft.2005 N Bancroft Street, Indianapolis, IN 46218
MLS# 22056666Listed by: EVERHART STUDIO, LTD.
