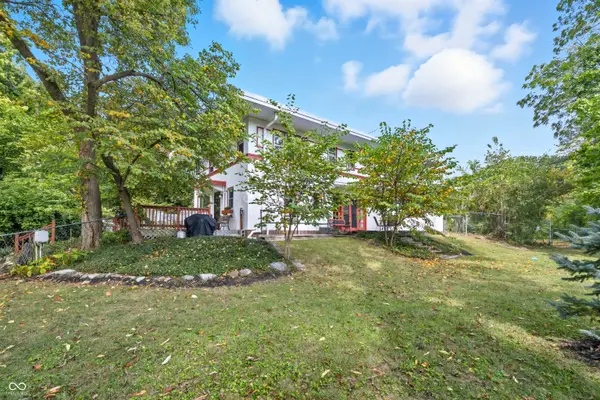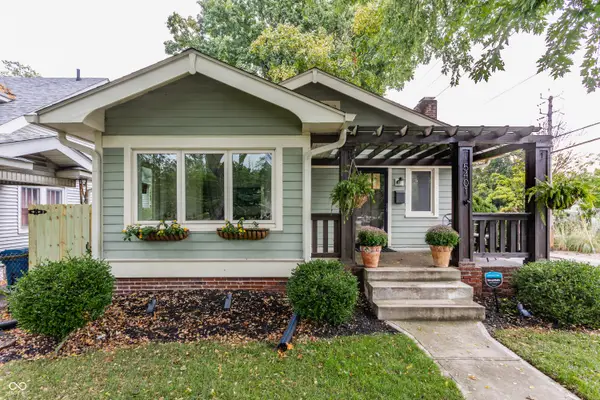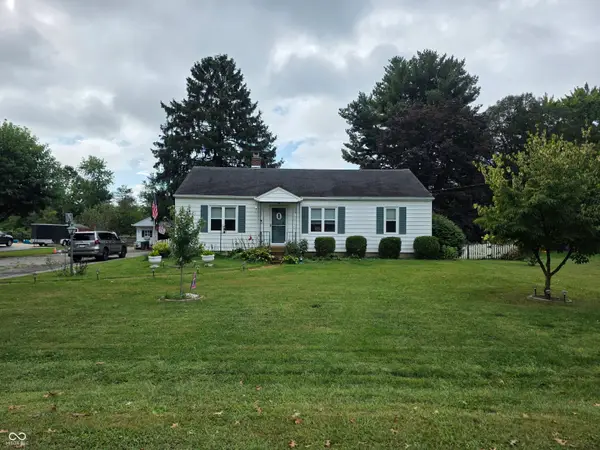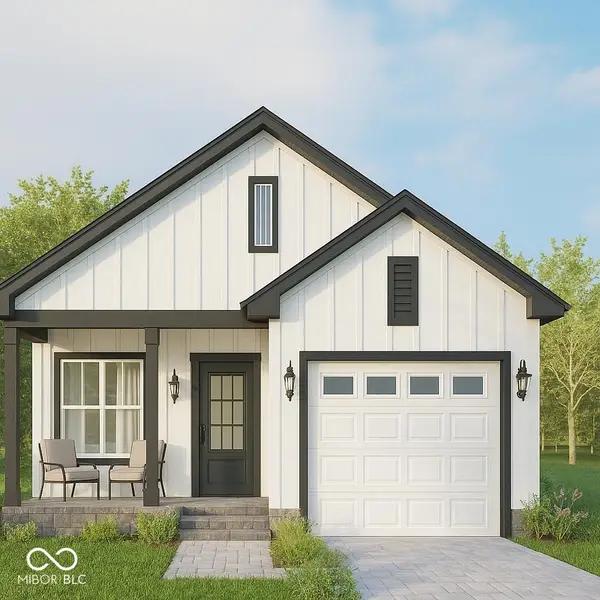1510 Central Avenue, Indianapolis, IN 46202
Local realty services provided by:Better Homes and Gardens Real Estate Gold Key
1510 Central Avenue,Indianapolis, IN 46202
$1,025,000
- 3 Beds
- 4 Baths
- 3,759 sq. ft.
- Single family
- Active
Listed by:james anthony
Office:f.c. tucker company
MLS#:22034800
Source:IN_MIBOR
Price summary
- Price:$1,025,000
- Price per sq. ft.:$272.68
About this home
This gorgeous home is a retreat of solitude right in the heart of downtown's Old Northside. From the moment you enter through the iron gate and walk up to the front porch of this brick gem, and go inside, you will see that every room is a mix of the sophistication of modern style and amenities with the charm of blending so well with the architecture and era of the neighborhood. Two master suites on the top floor, along with large closets and spa-like bathrooms, and a laundry on that level. The main level features gorgeous hardwood floors, high ceilings, and a great layout. Formal living room with its gas fireplace is open to the gourmet kitchen and all of the upgrades the current owner has done to it (see the attached list). A large walk-in pantry, double ovens, new gas range, new French-door refrigerator...and a fantastic formal dining room. The sunroom off of the kitchen leads out onto the beautifully landscaped back yard with the in-ground pool and hot-tub that is sure to be the setting of some fantastic entertaining for your friends and family. The finished basement is perfectly set up with a great family room, bar area and mini-kitchen with new refrigerator, 3rd bedroom and full bath, large 2nd laundry area, and the mechanicals room where the tech controls are also housed. The property also features a huge 3-car garage with lots of storage. New high-efficient Lennox gas furnace with three zones; each floor having its own thermostat. 5 1/2 ft deep pool has a new pump/filter and cover. Owner has put over $116K of upgrades into the house during the time he has owned it, including a new roof for the house and garage in 2023.
Contact an agent
Home facts
- Year built:2005
- Listing ID #:22034800
- Added:113 day(s) ago
- Updated:September 25, 2025 at 01:28 PM
Rooms and interior
- Bedrooms:3
- Total bathrooms:4
- Full bathrooms:3
- Half bathrooms:1
- Living area:3,759 sq. ft.
Heating and cooling
- Cooling:Central Electric
- Heating:Forced Air
Structure and exterior
- Year built:2005
- Building area:3,759 sq. ft.
- Lot area:0.14 Acres
Utilities
- Water:Public Water
Finances and disclosures
- Price:$1,025,000
- Price per sq. ft.:$272.68
New listings near 1510 Central Avenue
- New
 $495,000Active4 beds 3 baths2,814 sq. ft.
$495,000Active4 beds 3 baths2,814 sq. ft.1701 W 51st Street, Indianapolis, IN 46228
MLS# 22064320Listed by: ASSET ONE REAL ESTATE COMPANY - New
 $450,000Active3 beds 2 baths2,291 sq. ft.
$450,000Active3 beds 2 baths2,291 sq. ft.5401 Winthrop Avenue, Indianapolis, IN 46220
MLS# 22064405Listed by: F.C. TUCKER COMPANY - New
 $275,000Active3 beds 2 baths2,060 sq. ft.
$275,000Active3 beds 2 baths2,060 sq. ft.135 South Street, Southport, IN 46227
MLS# 22064650Listed by: CARPENTER, REALTORS - New
 $237,500Active3 beds 2 baths1,249 sq. ft.
$237,500Active3 beds 2 baths1,249 sq. ft.6435 Birds Eye Drive, Indianapolis, IN 46203
MLS# 22064698Listed by: EXP REALTY, LLC - New
 $280,000Active3 beds 2 baths1,250 sq. ft.
$280,000Active3 beds 2 baths1,250 sq. ft.3226 Keystone Lakes Way, Indianapolis, IN 46237
MLS# 22064926Listed by: AMR REAL ESTATE LLC - Open Fri, 4 to 6pmNew
 $220,000Active3 beds 2 baths1,824 sq. ft.
$220,000Active3 beds 2 baths1,824 sq. ft.642 Division Street, Indianapolis, IN 46221
MLS# 22062849Listed by: EXP REALTY, LLC - New
 $240,000Active3 beds 2 baths1,537 sq. ft.
$240,000Active3 beds 2 baths1,537 sq. ft.10343 E 21st Place, Indianapolis, IN 46229
MLS# 22063670Listed by: F.C. TUCKER COMPANY - New
 $265,000Active3 beds 2 baths1,822 sq. ft.
$265,000Active3 beds 2 baths1,822 sq. ft.17 N Randolph Street, Indianapolis, IN 46201
MLS# 22064064Listed by: TRUEBLOOD REAL ESTATE - New
 $400,000Active4 beds 2 baths2,052 sq. ft.
$400,000Active4 beds 2 baths2,052 sq. ft.5501 Indianola Avenue, Indianapolis, IN 46220
MLS# 22064792Listed by: @PROPERTIES - New
 $172,000Active2 beds 2 baths1,405 sq. ft.
$172,000Active2 beds 2 baths1,405 sq. ft.6230 Amberley Drive # U104, Indianapolis, IN 46237
MLS# 22064846Listed by: BLUPRINT REAL ESTATE GROUP
