1725 W 53rd Street, Indianapolis, IN 46228
Local realty services provided by:Better Homes and Gardens Real Estate Gold Key
1725 W 53rd Street,Indianapolis, IN 46228
$325,000
- 3 Beds
- 2 Baths
- 2,199 sq. ft.
- Single family
- Pending
Listed by:alec tod
Office:@properties
MLS#:22058978
Source:IN_MIBOR
Price summary
- Price:$325,000
- Price per sq. ft.:$111.11
About this home
Welcome to your new home in the heart of Highland-Kessler! This charming 3-bedroom, 2-bathroom residence seamlessly blends classic appeal with modern amenities. Step inside to discover beautiful wood floors that flow throughout the inviting living space, leading you to a kitchen designed for both function and style. The kitchen boasts sleek stainless steel appliances, perfect for the home chef. The true gem of this property is the outdoor oasis. A quiant, well-maintained backyard provides the ideal setting for entertaining, gardening, or simply relaxing. The pergola offers a shaded retreat, perfect for enjoying a morning coffee or an evening with friends. Location is everything, and this home delivers! Situated in one of Indianapolis's most desirable neighborhoods, you'll enjoy a vibrant community atmosphere with unbeatable proximity to local attractions. Stroll to Butler University for a game at Hinkle Fieldhouse, immerse yourself in art and nature at Newfields, or enjoy a picnic and outdoor activities at the nearby Holiday Park. For the golf and recreation enthusiast, the esteemed Highland Golf and Country Club is also just a stone's throw away. This home is a rare find, offering the perfect balance of peaceful residential living and convenient access to the city's best cultural and recreational destinations. Don't miss your chance to own a piece of Highland-Kessler!
Contact an agent
Home facts
- Year built:1940
- Listing ID #:22058978
- Added:54 day(s) ago
- Updated:October 29, 2025 at 07:30 AM
Rooms and interior
- Bedrooms:3
- Total bathrooms:2
- Full bathrooms:2
- Living area:2,199 sq. ft.
Heating and cooling
- Cooling:Central Electric
Structure and exterior
- Year built:1940
- Building area:2,199 sq. ft.
- Lot area:0.25 Acres
Schools
- High school:North Central High School
- Middle school:Westlane Middle School
- Elementary school:Crooked Creek Elementary School
Utilities
- Water:Public Water
Finances and disclosures
- Price:$325,000
- Price per sq. ft.:$111.11
New listings near 1725 W 53rd Street
- New
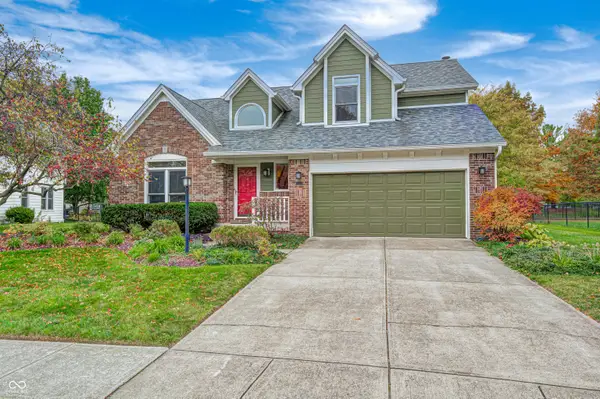 $419,000Active4 beds 3 baths2,597 sq. ft.
$419,000Active4 beds 3 baths2,597 sq. ft.7523 Bramblewood Lane, Indianapolis, IN 46254
MLS# 22069443Listed by: HILL & ASSOCIATES - New
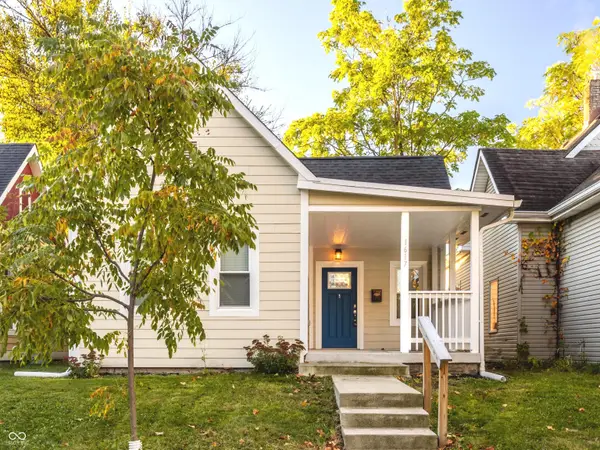 $255,000Active3 beds 2 baths1,008 sq. ft.
$255,000Active3 beds 2 baths1,008 sq. ft.1617 Fletcher Avenue, Indianapolis, IN 46203
MLS# 22070678Listed by: F.C. TUCKER COMPANY - New
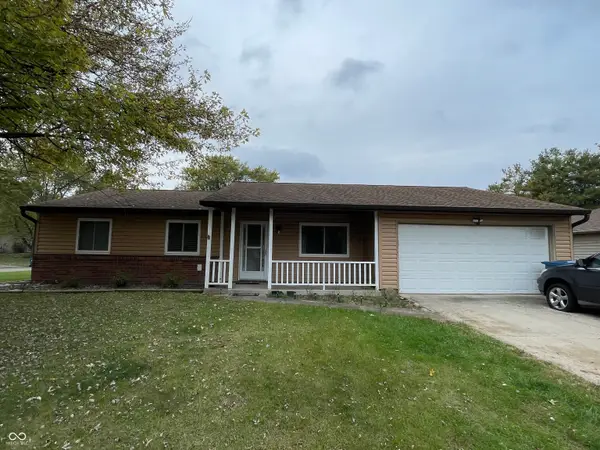 $235,000Active3 beds 2 baths1,276 sq. ft.
$235,000Active3 beds 2 baths1,276 sq. ft.8616 Gandy Court, Indianapolis, IN 46217
MLS# 22070694Listed by: WEMY REALTOR - New
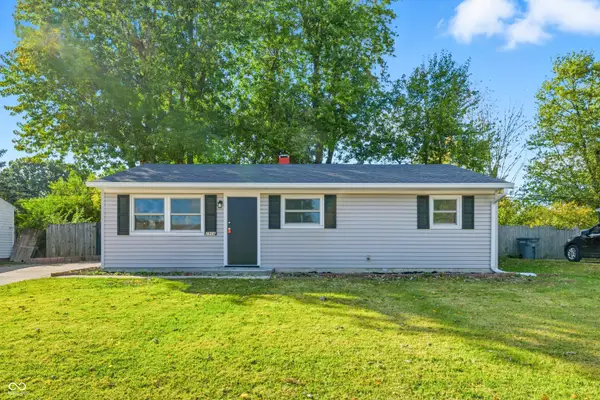 $174,900Active3 beds 1 baths1,248 sq. ft.
$174,900Active3 beds 1 baths1,248 sq. ft.2908 S Walcott Street, Indianapolis, IN 46203
MLS# 22070460Listed by: PILLARIO PROPERTY MANAGEMENT LLC - New
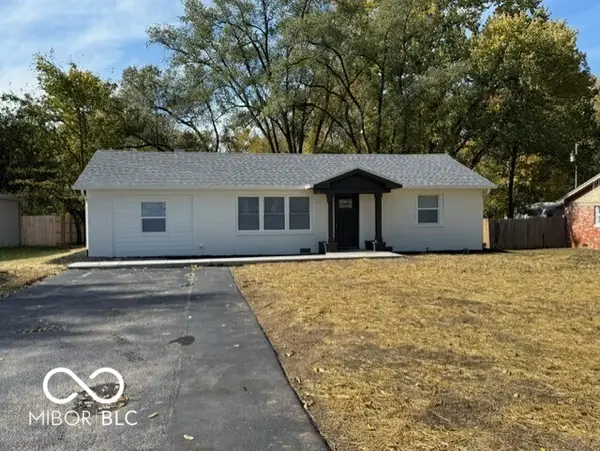 $264,900Active3 beds 2 baths1,335 sq. ft.
$264,900Active3 beds 2 baths1,335 sq. ft.5912 Grandview Drive, Indianapolis, IN 46228
MLS# 22070697Listed by: MENTOR LISTING REALTY INC - New
 $179,000Active3 beds 1 baths1,650 sq. ft.
$179,000Active3 beds 1 baths1,650 sq. ft.617 S Grand Avenue, Indianapolis, IN 46219
MLS# 22068571Listed by: REAL BROKER, LLC - New
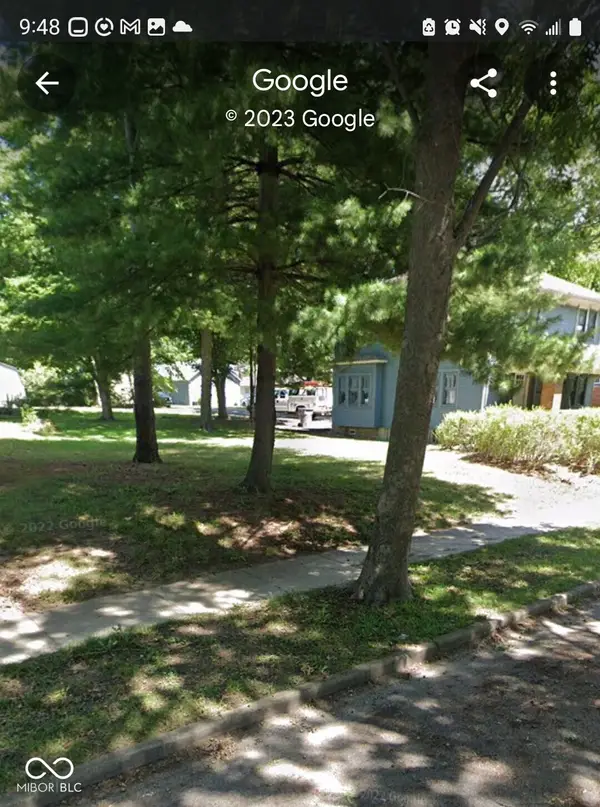 $32,900Active0.16 Acres
$32,900Active0.16 Acres1516 E Edwards Avenue, Indianapolis, IN 46227
MLS# 22070693Listed by: HOUSE TO HOME REALTY SOLUTIONS - New
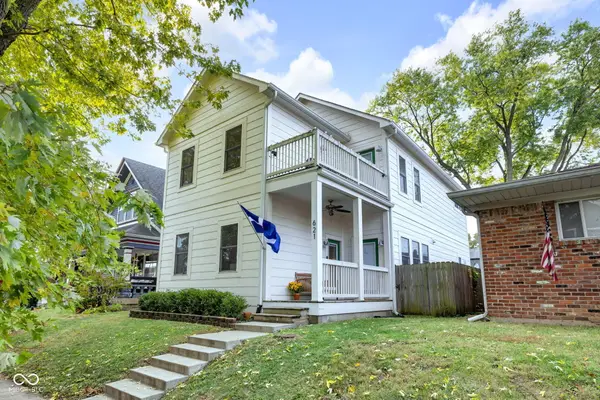 $419,900Active4 beds 3 baths2,328 sq. ft.
$419,900Active4 beds 3 baths2,328 sq. ft.621 Sanders Street, Indianapolis, IN 46203
MLS# 22070397Listed by: @PROPERTIES - New
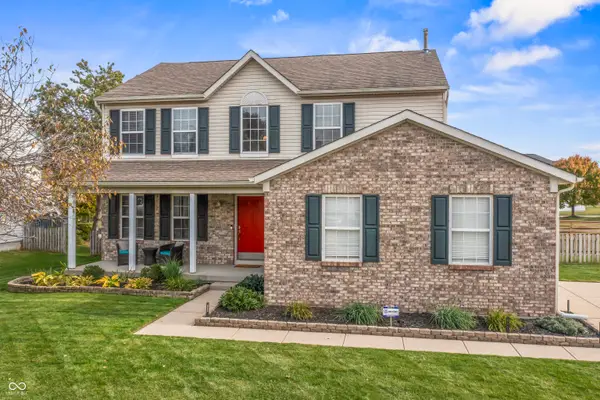 $385,000Active3 beds 3 baths2,257 sq. ft.
$385,000Active3 beds 3 baths2,257 sq. ft.8511 Walden Trace Drive, Indianapolis, IN 46278
MLS# 22070267Listed by: KELLER WILLIAMS INDPLS METRO N - Open Sat, 12 to 2pmNew
 $285,000Active3 beds 2 baths1,476 sq. ft.
$285,000Active3 beds 2 baths1,476 sq. ft.7333 Cobblestone West Drive, Indianapolis, IN 46236
MLS# 22069924Listed by: KELLER WILLIAMS INDPLS METRO N
