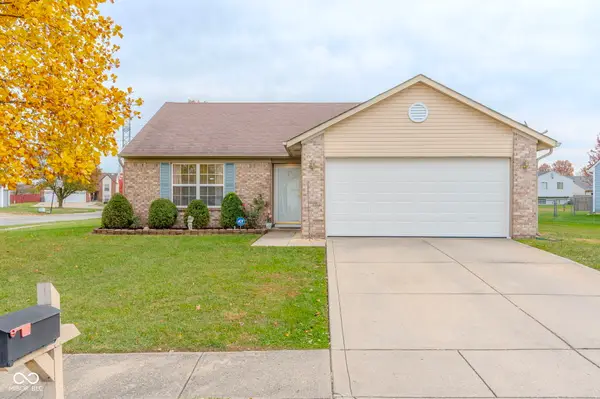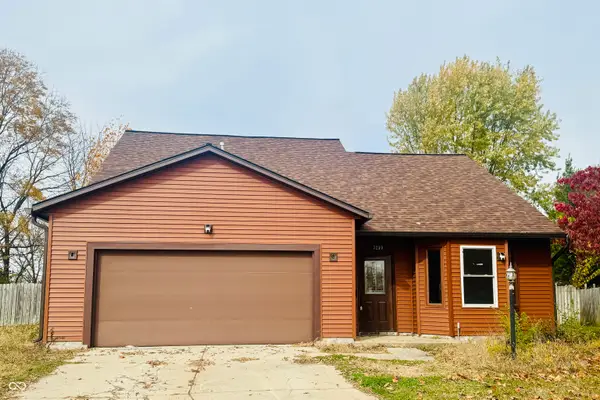2209 Carrollton Avenue, Indianapolis, IN 46205
Local realty services provided by:Better Homes and Gardens Real Estate Gold Key
2209 Carrollton Avenue,Indianapolis, IN 46205
$480,000
- 4 Beds
- 3 Baths
- 2,768 sq. ft.
- Single family
- Active
Listed by: yekaterina filonova
Office: engel & volkers
MLS#:22063830
Source:IN_MIBOR
Price summary
- Price:$480,000
- Price per sq. ft.:$138.73
About this home
This stunning home boasts luxury vinyl plank flooring throughout, creating a seamless, modern aesthetic that flows from room to room. The open-concept design brings together the spacious great room and a gourmet kitchen, perfect for both everyday living and entertaining. The kitchen is a true centerpiece, featuring a waterfall-edge quartz breakfast bar ideal for casual dining, along with a breakfast nook that opens to the backyard deck. The fenced yard provides privacy while still offering the perfect space for outdoor gatherings. Upstairs, convenience meets function with the laundry room thoughtfully located near the bedrooms. The primary suite is a private retreat, complete with his-and-hers walk-in closets, a spa-like bathroom with a marble-wrapped soaking tub, a walk-in shower with a built-in bench, and a private water closet for added comfort. Step outside to your own balcony off the primary suite-an inviting spot to enjoy a morning coffee, unwind in the evenings, or simply take in a quiet moment. Designed for both style and comfort, this home combines thoughtful details with modern finishes, making it a true sanctuary inside and out.
Contact an agent
Home facts
- Year built:2000
- Listing ID #:22063830
- Added:53 day(s) ago
- Updated:November 12, 2025 at 06:41 PM
Rooms and interior
- Bedrooms:4
- Total bathrooms:3
- Full bathrooms:3
- Living area:2,768 sq. ft.
Heating and cooling
- Cooling:Central Electric
- Heating:Forced Air
Structure and exterior
- Year built:2000
- Building area:2,768 sq. ft.
- Lot area:0.14 Acres
Schools
- High school:Arsenal Technical High School
- Middle school:James Whitcomb Riley School 43
- Elementary school:James Whitcomb Riley School 43
Utilities
- Water:Public Water
Finances and disclosures
- Price:$480,000
- Price per sq. ft.:$138.73
New listings near 2209 Carrollton Avenue
 $150,000Pending2 beds 2 baths1,200 sq. ft.
$150,000Pending2 beds 2 baths1,200 sq. ft.9820 Legends Creek Drive, Indianapolis, IN 46229
MLS# 22072889Listed by: CENTURY 21 SCHEETZ- New
 $200,000Active3 beds 1 baths984 sq. ft.
$200,000Active3 beds 1 baths984 sq. ft.2810 Heatherlea Drive, Indianapolis, IN 46229
MLS# 22073005Listed by: KOHLER REALTY - New
 $334,900Active3 beds 2 baths1,522 sq. ft.
$334,900Active3 beds 2 baths1,522 sq. ft.12428 Winding Creek Lane, Indianapolis, IN 46236
MLS# 22055059Listed by: F.C. TUCKER COMPANY - New
 $219,000Active2 beds 2 baths1,244 sq. ft.
$219,000Active2 beds 2 baths1,244 sq. ft.1320 N Beville Avenue, Indianapolis, IN 46201
MLS# 22072586Listed by: KELLER WILLIAMS INDY METRO NE - New
 Listed by BHGRE$130,000Active3 beds 2 baths1,396 sq. ft.
Listed by BHGRE$130,000Active3 beds 2 baths1,396 sq. ft.3041 Southwest Drive, Indianapolis, IN 46241
MLS# 22072724Listed by: BETTER HOMES AND GARDENS REAL ESTATE GOLD KEY - New
 $320,000Active4 beds 2 baths1,659 sq. ft.
$320,000Active4 beds 2 baths1,659 sq. ft.325 Bangor Drive, Indianapolis, IN 46227
MLS# 22072845Listed by: F.C. TUCKER COMPANY - New
 $260,000Active3 beds 2 baths1,200 sq. ft.
$260,000Active3 beds 2 baths1,200 sq. ft.1319 Country Ridge Lane, Indianapolis, IN 46234
MLS# 22072963Listed by: LLM CAPITAL - New
 $205,000Active3 beds 2 baths1,152 sq. ft.
$205,000Active3 beds 2 baths1,152 sq. ft.3665 Chokecherry Lane, Indianapolis, IN 46235
MLS# 22072866Listed by: KELLER WILLIAMS INDY METRO S - New
 $215,000Active4 beds 2 baths1,404 sq. ft.
$215,000Active4 beds 2 baths1,404 sq. ft.3168 N Bancroft Street, Indianapolis, IN 46218
MLS# 22062055Listed by: @PROPERTIES - New
 $200,000Active4 beds 3 baths2,547 sq. ft.
$200,000Active4 beds 3 baths2,547 sq. ft.7210 Snider Court, Indianapolis, IN 46221
MLS# 22072798Listed by: EXP REALTY, LLC
