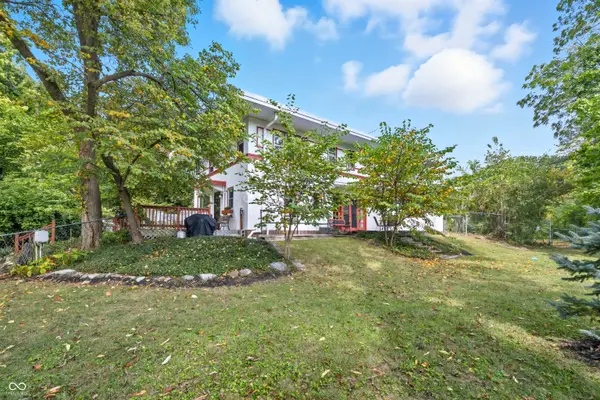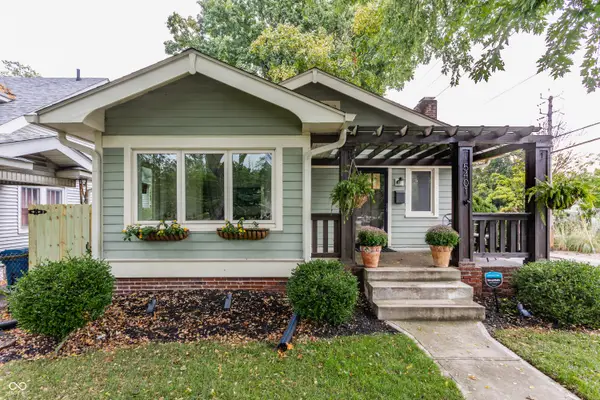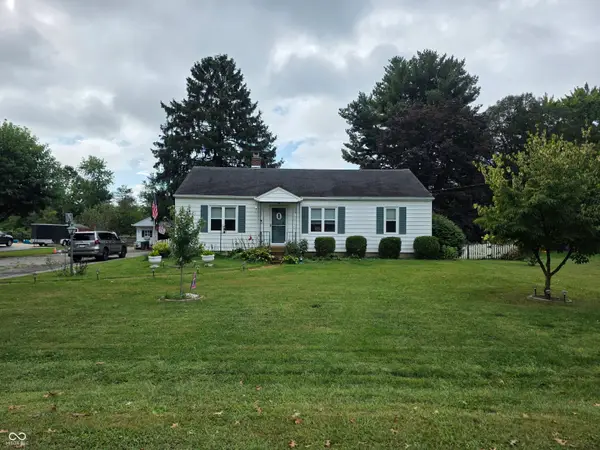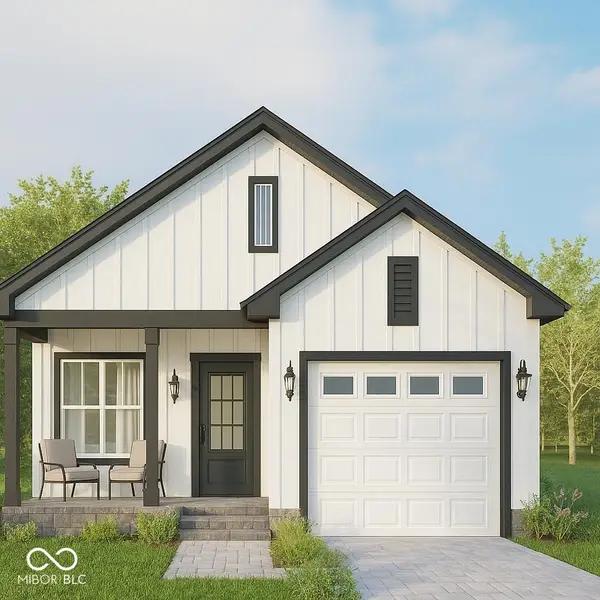2329 Shelby Street, Indianapolis, IN 46203
Local realty services provided by:Better Homes and Gardens Real Estate Gold Key
2329 Shelby Street,Indianapolis, IN 46203
$450,000
- 2 Beds
- 3 Baths
- 2,500 sq. ft.
- Single family
- Active
Listed by:joe everhart
Office:everhart studio, ltd.
MLS#:22033233
Source:IN_MIBOR
Price summary
- Price:$450,000
- Price per sq. ft.:$180
About this home
Eureka! What a compelling piece of real estate! A clever recent renovation of this building in "hot" Garfield Park produced the perfect live/work environment- conveniently located close to I-65 and Downtown. The current owner used the main floor as a stylish yoga studio yet the layout is perfect for many business ventures. The daily drive by is impressive. The razor sharp second floor has been used as a furnished short-term two bedroom rental (the proximity to Downtown/Fountain Square is incredible.. and just think about all of the nearby visiting nurse rental business!) The neighborhood is booming with the highly successful Cafe Babette, Skosh Provisions, Garfield Brewery and Garfield Park.. The Saturday Farmer's Market is just a stone's throw away! Now let's talk about YOU: It's hard to imagine a better located live/work space. Is it time to hatch that perfect "scheme" or grow your current empire? We know that you will know a good thing when you see it- don't dilly dally tho. This is opportunity KNOCKING!
Contact an agent
Home facts
- Year built:1912
- Listing ID #:22033233
- Added:161 day(s) ago
- Updated:September 25, 2025 at 01:28 PM
Rooms and interior
- Bedrooms:2
- Total bathrooms:3
- Full bathrooms:1
- Half bathrooms:2
- Living area:2,500 sq. ft.
Heating and cooling
- Cooling:Central Electric
Structure and exterior
- Year built:1912
- Building area:2,500 sq. ft.
- Lot area:0.26 Acres
Utilities
- Water:Public Water
Finances and disclosures
- Price:$450,000
- Price per sq. ft.:$180
New listings near 2329 Shelby Street
- Open Sat, 12 to 2pmNew
 $495,000Active4 beds 3 baths2,814 sq. ft.
$495,000Active4 beds 3 baths2,814 sq. ft.1701 W 51st Street, Indianapolis, IN 46228
MLS# 22064320Listed by: ASSET ONE REAL ESTATE COMPANY - New
 $450,000Active3 beds 2 baths2,291 sq. ft.
$450,000Active3 beds 2 baths2,291 sq. ft.5401 Winthrop Avenue, Indianapolis, IN 46220
MLS# 22064405Listed by: F.C. TUCKER COMPANY - New
 $275,000Active3 beds 2 baths2,060 sq. ft.
$275,000Active3 beds 2 baths2,060 sq. ft.135 South Street, Southport, IN 46227
MLS# 22064650Listed by: CARPENTER, REALTORS - New
 $237,500Active3 beds 2 baths1,249 sq. ft.
$237,500Active3 beds 2 baths1,249 sq. ft.6435 Birds Eye Drive, Indianapolis, IN 46203
MLS# 22064698Listed by: EXP REALTY, LLC - New
 $280,000Active3 beds 2 baths1,250 sq. ft.
$280,000Active3 beds 2 baths1,250 sq. ft.3226 Keystone Lakes Way, Indianapolis, IN 46237
MLS# 22064926Listed by: AMR REAL ESTATE LLC - Open Fri, 4 to 6pmNew
 $220,000Active3 beds 2 baths1,824 sq. ft.
$220,000Active3 beds 2 baths1,824 sq. ft.642 Division Street, Indianapolis, IN 46221
MLS# 22062849Listed by: EXP REALTY, LLC - New
 $240,000Active3 beds 2 baths1,537 sq. ft.
$240,000Active3 beds 2 baths1,537 sq. ft.10343 E 21st Place, Indianapolis, IN 46229
MLS# 22063670Listed by: F.C. TUCKER COMPANY - New
 $265,000Active3 beds 2 baths1,822 sq. ft.
$265,000Active3 beds 2 baths1,822 sq. ft.17 N Randolph Street, Indianapolis, IN 46201
MLS# 22064064Listed by: TRUEBLOOD REAL ESTATE - Open Sun, 12 to 2pmNew
 $400,000Active4 beds 2 baths2,052 sq. ft.
$400,000Active4 beds 2 baths2,052 sq. ft.5501 Indianola Avenue, Indianapolis, IN 46220
MLS# 22064792Listed by: @PROPERTIES - New
 $172,000Active2 beds 2 baths1,405 sq. ft.
$172,000Active2 beds 2 baths1,405 sq. ft.6230 Amberley Drive # U104, Indianapolis, IN 46237
MLS# 22064846Listed by: BLUPRINT REAL ESTATE GROUP
