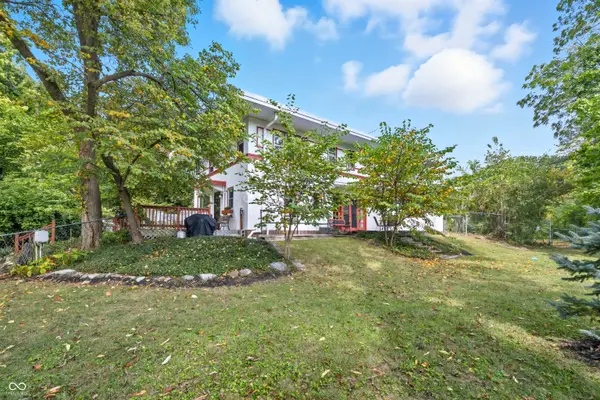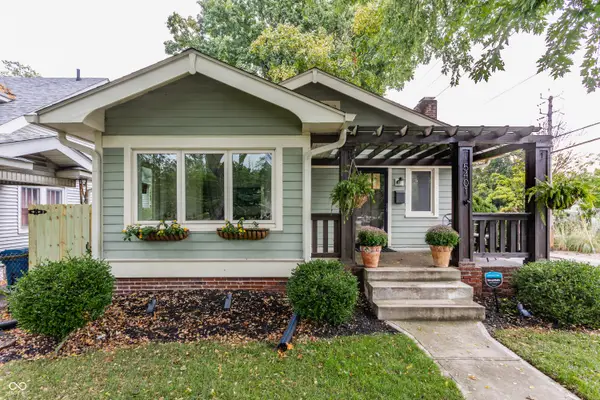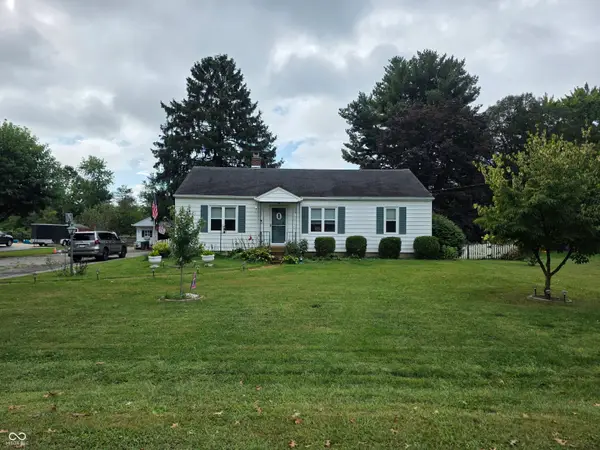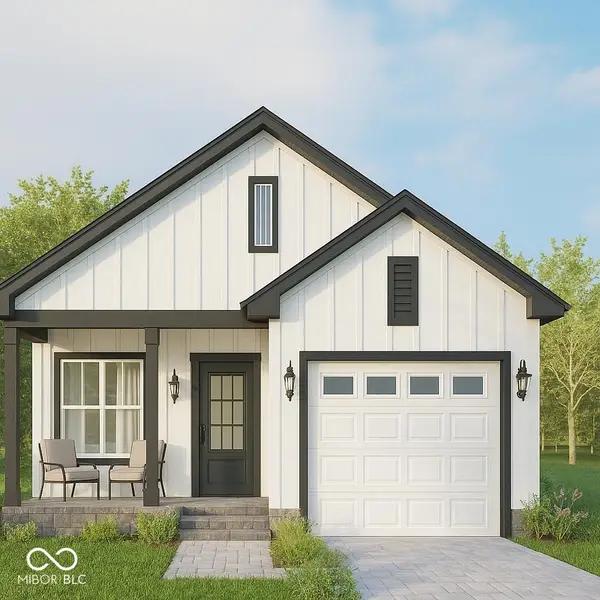2442 Guilford Avenue, Indianapolis, IN 46205
Local realty services provided by:Better Homes and Gardens Real Estate Gold Key
2442 Guilford Avenue,Indianapolis, IN 46205
$330,000
- 4 Beds
- 3 Baths
- 2,464 sq. ft.
- Single family
- Active
Listed by:laura booram
Office:@properties
MLS#:22037647
Source:IN_MIBOR
Price summary
- Price:$330,000
- Price per sq. ft.:$118.75
About this home
Welcome to this beautifully updated 4-bedroom, 2.5-bathroom home, thoughtfully renovated from top to bottom and located just moments from the vibrant downtown core of Indianapolis. Ideal for families or professionals, this home offers modern design, spacious living, and unbeatable access to major employers like IU Health, Eli Lilly, and Salesforce. The open-concept main floor is filled with natural light and designed for today's lifestyle. The spacious living area seamlessly connects to the dining space and a stunning kitchen equipped with brand-new stainless steel appliances, quartz countertops, a tile backsplash, and ample cabinet storage-perfect for both entertaining and everyday living. Upstairs features four generously sized bedrooms offering flexibility for guest rooms, home offices, or playrooms. The expansive primary suite includes a walk-in closet and a spa-inspired ensuite bath with double vanities and a tiled walk-in shower. The second full bathroom is ideal for children or guests, while the fourth bedroom offers enough space to serve as a bonus room, office, or media area. Just off the back entrance, you'll find a convenient mudroom and laundry area paired with a stylish powder bath-designed to keep things organized and efficient. Situated near parks, restaurants, and downtown attractions, this home offers the best of urban living with a residential feel. The spacious backyard provides ample room for landscaping, play, or outdoor gatherings. This move-in-ready home offers the perfect blend of style, space, and location. Schedule your private showing today and imagine yourself living in one of Indianapolis's most convenient and connected neighborhoods!
Contact an agent
Home facts
- Year built:1920
- Listing ID #:22037647
- Added:113 day(s) ago
- Updated:September 25, 2025 at 01:28 PM
Rooms and interior
- Bedrooms:4
- Total bathrooms:3
- Full bathrooms:2
- Half bathrooms:1
- Living area:2,464 sq. ft.
Heating and cooling
- Cooling:Central Electric
- Heating:Forced Air
Structure and exterior
- Year built:1920
- Building area:2,464 sq. ft.
- Lot area:0.13 Acres
Utilities
- Water:Public Water
Finances and disclosures
- Price:$330,000
- Price per sq. ft.:$118.75
New listings near 2442 Guilford Avenue
- New
 $495,000Active4 beds 3 baths2,814 sq. ft.
$495,000Active4 beds 3 baths2,814 sq. ft.1701 W 51st Street, Indianapolis, IN 46228
MLS# 22064320Listed by: ASSET ONE REAL ESTATE COMPANY - New
 $450,000Active3 beds 2 baths2,291 sq. ft.
$450,000Active3 beds 2 baths2,291 sq. ft.5401 Winthrop Avenue, Indianapolis, IN 46220
MLS# 22064405Listed by: F.C. TUCKER COMPANY - New
 $275,000Active3 beds 2 baths2,060 sq. ft.
$275,000Active3 beds 2 baths2,060 sq. ft.135 South Street, Southport, IN 46227
MLS# 22064650Listed by: CARPENTER, REALTORS - New
 $237,500Active3 beds 2 baths1,249 sq. ft.
$237,500Active3 beds 2 baths1,249 sq. ft.6435 Birds Eye Drive, Indianapolis, IN 46203
MLS# 22064698Listed by: EXP REALTY, LLC - New
 $280,000Active3 beds 2 baths1,250 sq. ft.
$280,000Active3 beds 2 baths1,250 sq. ft.3226 Keystone Lakes Way, Indianapolis, IN 46237
MLS# 22064926Listed by: AMR REAL ESTATE LLC - Open Fri, 4 to 6pmNew
 $220,000Active3 beds 2 baths1,824 sq. ft.
$220,000Active3 beds 2 baths1,824 sq. ft.642 Division Street, Indianapolis, IN 46221
MLS# 22062849Listed by: EXP REALTY, LLC - New
 $240,000Active3 beds 2 baths1,537 sq. ft.
$240,000Active3 beds 2 baths1,537 sq. ft.10343 E 21st Place, Indianapolis, IN 46229
MLS# 22063670Listed by: F.C. TUCKER COMPANY - New
 $265,000Active3 beds 2 baths1,822 sq. ft.
$265,000Active3 beds 2 baths1,822 sq. ft.17 N Randolph Street, Indianapolis, IN 46201
MLS# 22064064Listed by: TRUEBLOOD REAL ESTATE - New
 $400,000Active4 beds 2 baths2,052 sq. ft.
$400,000Active4 beds 2 baths2,052 sq. ft.5501 Indianola Avenue, Indianapolis, IN 46220
MLS# 22064792Listed by: @PROPERTIES - New
 $172,000Active2 beds 2 baths1,405 sq. ft.
$172,000Active2 beds 2 baths1,405 sq. ft.6230 Amberley Drive # U104, Indianapolis, IN 46237
MLS# 22064846Listed by: BLUPRINT REAL ESTATE GROUP
