25 N Sheridan Avenue, Indianapolis, IN 46219
Local realty services provided by:Better Homes and Gardens Real Estate Gold Key
Listed by: melody owen
Office: carpenter, realtors
MLS#:22058680
Source:IN_MIBOR
Price summary
- Price:$240,000
- Price per sq. ft.:$84.75
About this home
Welcome to this beautifully updated 3-bedroom, 2-bath home in the heart of Irvington! Step inside to a bright and welcoming living room with cathedral ceilings, charming original built-ins, a cozy wood-burning stove, and refinished hardwood floors accented by a custom tongue-and-groove ceiling. The stunning kitchen features Silestone quartz countertops, new cabinets, appliances, and flooring (2022), making it perfect for both everyday living and entertaining. A spacious family room and loft offer extra flexibility for a home office, playroom, or guest space, while the basement adds even more storage and functionality with a recently installed sink (2024). Outside, you'll love the fiber-mesh reinforced concrete driveway, fresh landscaping, and a fully fenced backyard with a large deck-ideal for relaxing or hosting gatherings. Recent updates include a Bosch dishwasher (2023), new shed, roof and gutters (2019), and fresh interior and exterior paint. Located in a beautiful, walkable community with easy access to downtown shopping, dining, and entertainment, this home perfectly blends classic Irvington charm with modern upgrades-move right in and enjoy!
Contact an agent
Home facts
- Year built:1919
- Listing ID #:22058680
- Added:111 day(s) ago
- Updated:December 17, 2025 at 10:28 PM
Rooms and interior
- Bedrooms:3
- Total bathrooms:2
- Full bathrooms:2
- Living area:1,776 sq. ft.
Heating and cooling
- Cooling:Central Electric
- Heating:Forced Air
Structure and exterior
- Year built:1919
- Building area:1,776 sq. ft.
- Lot area:0.15 Acres
Utilities
- Water:Public Water
Finances and disclosures
- Price:$240,000
- Price per sq. ft.:$84.75
New listings near 25 N Sheridan Avenue
- New
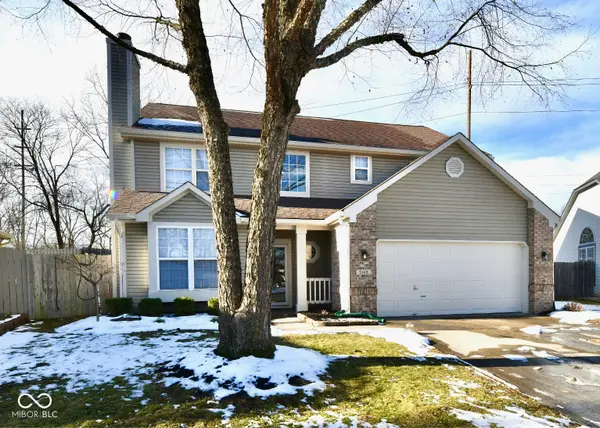 $349,900Active4 beds 3 baths2,558 sq. ft.
$349,900Active4 beds 3 baths2,558 sq. ft.5618 Mead Court, Indianapolis, IN 46220
MLS# 22077185Listed by: LLM CAPITAL - New
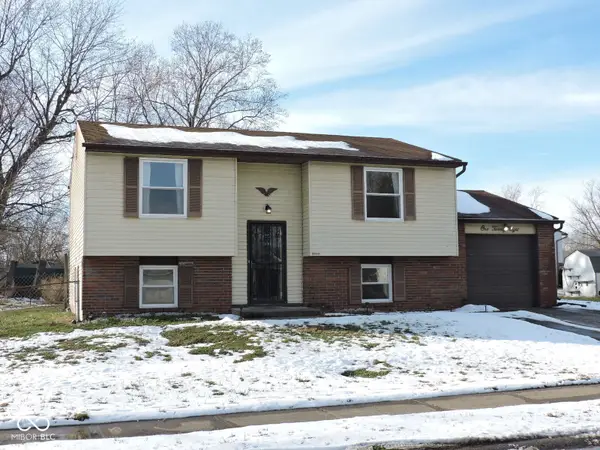 $205,000Active4 beds 2 baths1,888 sq. ft.
$205,000Active4 beds 2 baths1,888 sq. ft.128 Greenlee Drive, Indianapolis, IN 46234
MLS# 22077192Listed by: REESE GROUP REALTY, LLC - New
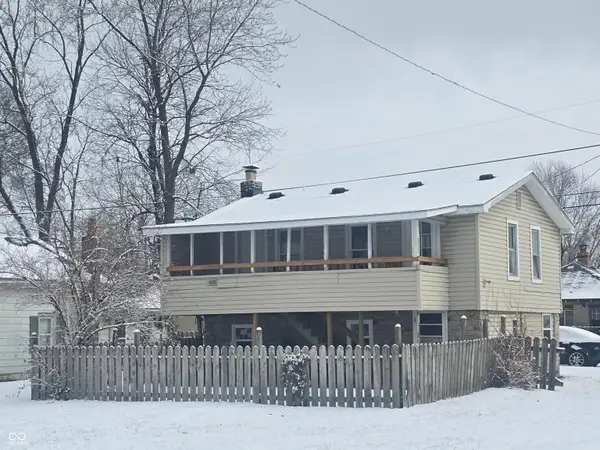 $120,000Active3 beds 2 baths960 sq. ft.
$120,000Active3 beds 2 baths960 sq. ft.3059 S Lockburn Street, Indianapolis, IN 46221
MLS# 22077064Listed by: HOMES UNLIMITED - New
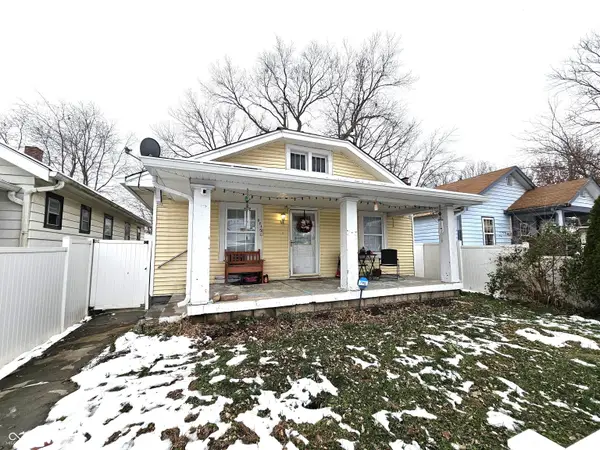 $170,000Active2 beds 1 baths1,227 sq. ft.
$170,000Active2 beds 1 baths1,227 sq. ft.524 N Somerset Avenue, Indianapolis, IN 46222
MLS# 22075969Listed by: ELEVATED HOMES AND PROPERTIES - New
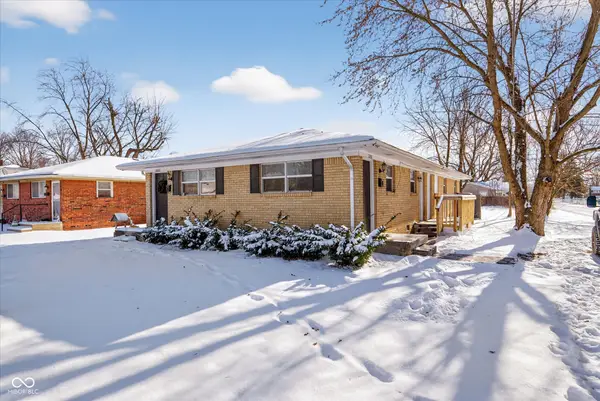 $209,900Active-- beds -- baths
$209,900Active-- beds -- baths2601 E Bradbury Avenue, Indianapolis, IN 46203
MLS# 22077189Listed by: T&H REALTY SERVICES, INC. - Open Sat, 1 to 3pmNew
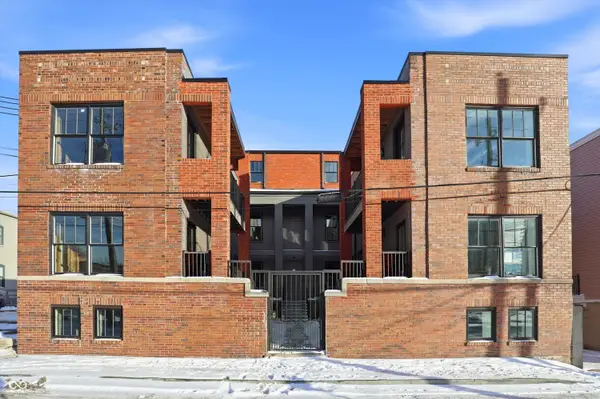 $1,299,999Active3 beds 5 baths4,155 sq. ft.
$1,299,999Active3 beds 5 baths4,155 sq. ft.723 N Cleveland Street, Indianapolis, IN 46202
MLS# 22077109Listed by: HIGHGARDEN REAL ESTATE - New
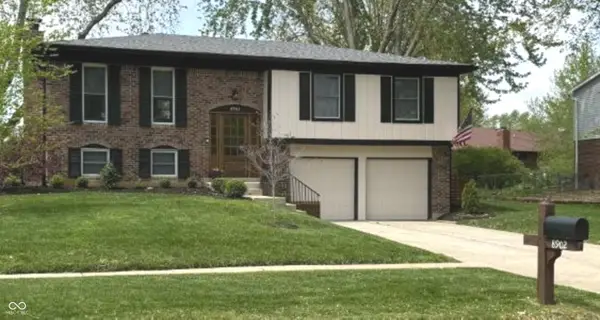 $359,900Active3 beds 2 baths2,156 sq. ft.
$359,900Active3 beds 2 baths2,156 sq. ft.8902 Royal Meadow Drive, Indianapolis, IN 46217
MLS# 22077116Listed by: ASSIST-2-SELL - New
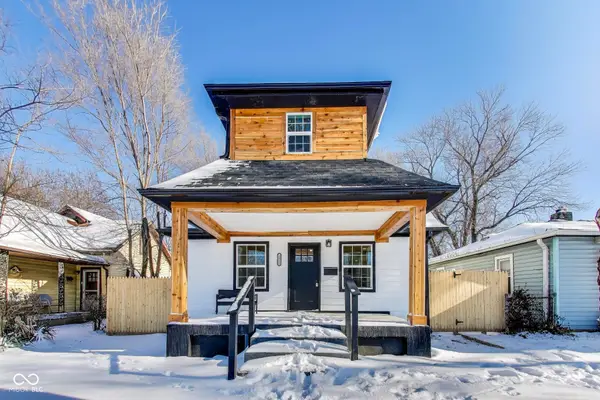 $305,000Active3 beds 2 baths1,515 sq. ft.
$305,000Active3 beds 2 baths1,515 sq. ft.2323 Dr Andrew J Brown Avenue, Indianapolis, IN 46205
MLS# 22076990Listed by: EVER REAL ESTATE, LLC - New
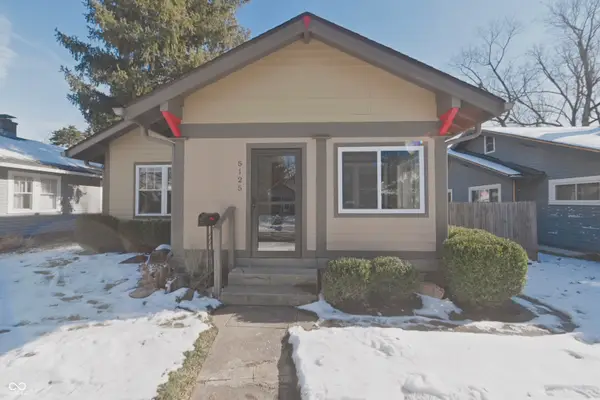 $400,000Active3 beds 2 baths1,970 sq. ft.
$400,000Active3 beds 2 baths1,970 sq. ft.5125 Guilford Avenue, Indianapolis, IN 46205
MLS# 22077156Listed by: INDY HOME SHOP LLC - New
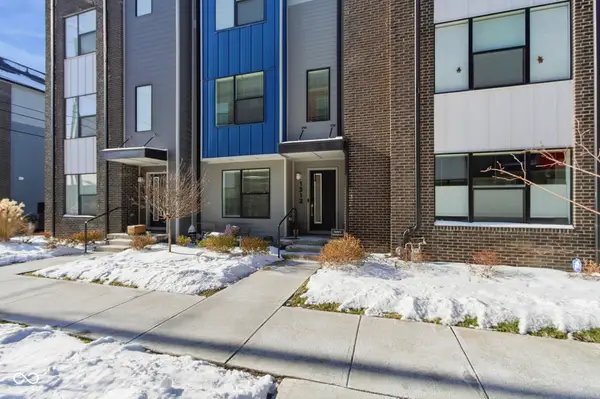 $419,900Active2 beds 3 baths1,647 sq. ft.
$419,900Active2 beds 3 baths1,647 sq. ft.1312 Colere Place, Indianapolis, IN 46203
MLS# 22077159Listed by: CARPENTER, REALTORS
