2849 Ludwig Drive, Indianapolis, IN 46239
Local realty services provided by:Better Homes and Gardens Real Estate Gold Key
2849 Ludwig Drive,Indianapolis, IN 46239
$295,000
- 3 Beds
- 3 Baths
- 3,013 sq. ft.
- Single family
- Active
Listed by:sarah riley
Office:key realty indiana
MLS#:22058751
Source:IN_MIBOR
Price summary
- Price:$295,000
- Price per sq. ft.:$97.91
About this home
The photos don't lie on this beautiful home! This stunning 3BR is absolutely pristine and move in ready! The extremely well maintained home boasts over 3000 sq ft, offering plenty of space for friends and family and tons of closet/storage space! The huge family room easily accommodates oversized furniture with plenty of room to spare, and is open to the beautifully updated kitchen with granite countertops, luxury tile backsplash, island, and abundant cabinet space. The additional formal dining area makes hosting larger dinner parties a breeze! Upstairs, you will be greeted by an enormous loft area that has enough space to add TWO additional bedrooms if desired. The primary suite that overlooks the serene pond out back may be your favorite place in the house, with its soaring vaulted ceilings and massive walk-in closet. The updated primary ensuite offers double sinks with plenty of storage as well. Head out back to the resort style, low maintenance backyard that is completely fenced in for maximum privacy. Enjoy seating options on the large concrete patio or the raised deck. If that wasn't enough, step right outside your fence and enjoy the serene pond view with a seating area perfect for some evening fishing or just relaxing. The home is located just moments from Hanover North Park for fun family picnics and playtime. Last but not least, the garage has an additional bump out to easily store yard equipment, tools, or toys. MUST SEE in person!
Contact an agent
Home facts
- Year built:2005
- Listing ID #:22058751
- Added:1 day(s) ago
- Updated:August 28, 2025 at 11:41 PM
Rooms and interior
- Bedrooms:3
- Total bathrooms:3
- Full bathrooms:2
- Half bathrooms:1
- Living area:3,013 sq. ft.
Heating and cooling
- Cooling:Central Electric
- Heating:Electric, Forced Air
Structure and exterior
- Year built:2005
- Building area:3,013 sq. ft.
- Lot area:0.13 Acres
Schools
- High school:Warren Central High School
- Elementary school:Liberty Park Elementary School
Utilities
- Water:Public Water
Finances and disclosures
- Price:$295,000
- Price per sq. ft.:$97.91
New listings near 2849 Ludwig Drive
- New
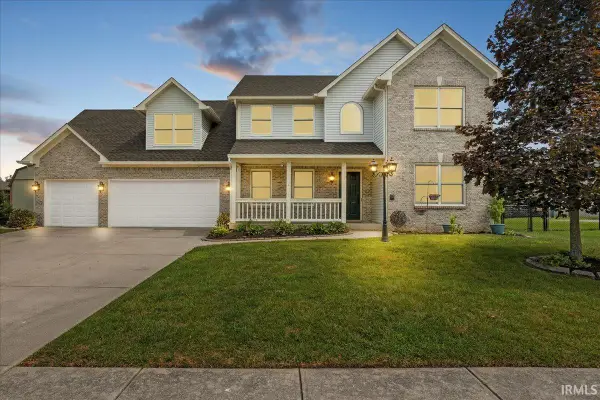 $465,000Active4 beds 3 baths2,529 sq. ft.
$465,000Active4 beds 3 baths2,529 sq. ft.7975 Meadow Bend Circle, Indianapolis, IN 46259
MLS# 202534680Listed by: TRUEBLOOD REAL ESTATE - New
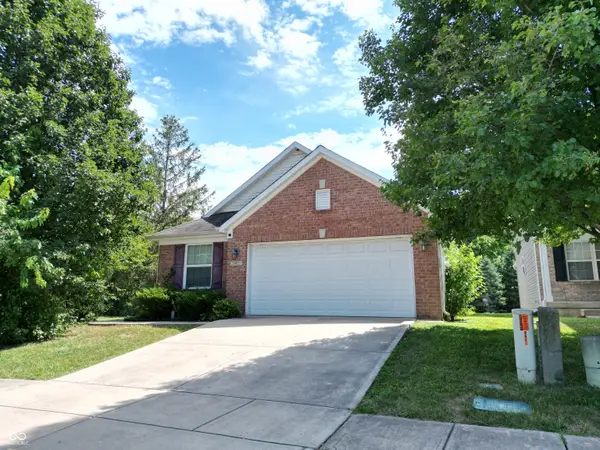 $224,999Active2 beds 2 baths1,269 sq. ft.
$224,999Active2 beds 2 baths1,269 sq. ft.3407 Talavera Drive, Indianapolis, IN 46268
MLS# 22059208Listed by: HIGHGARDEN REAL ESTATE - New
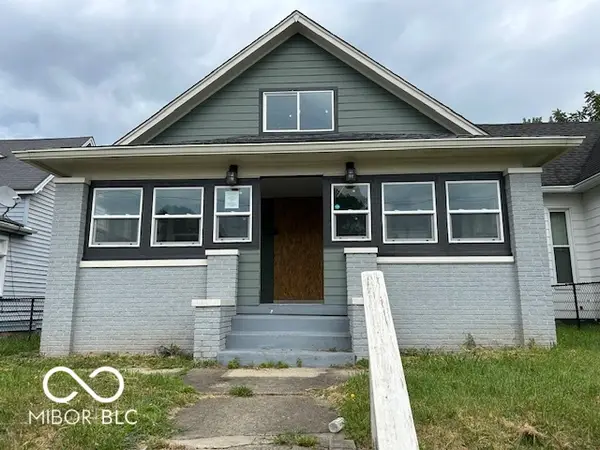 $249,900Active4 beds 4 baths3,120 sq. ft.
$249,900Active4 beds 4 baths3,120 sq. ft.1817 Applegate Street, Indianapolis, IN 46203
MLS# 22059629Listed by: KELLER WILLIAMS INDY METRO S - New
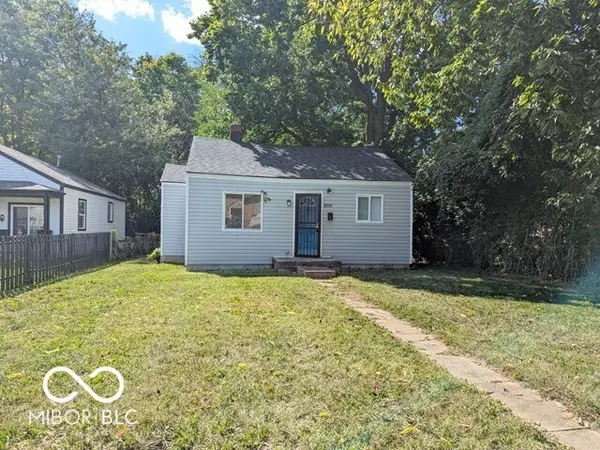 $119,850Active2 beds 1 baths924 sq. ft.
$119,850Active2 beds 1 baths924 sq. ft.3038 Baltimore Avenue, Indianapolis, IN 46218
MLS# 22059663Listed by: DIVERSE PROPERTY SOLUTIONS IND 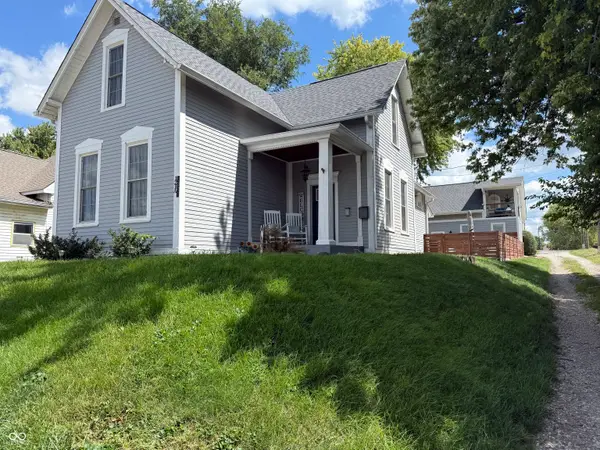 $600,000Pending4 beds 2 baths2,659 sq. ft.
$600,000Pending4 beds 2 baths2,659 sq. ft.121 Herman Street, Indianapolis, IN 46202
MLS# 22018228Listed by: EPIQUE INC- New
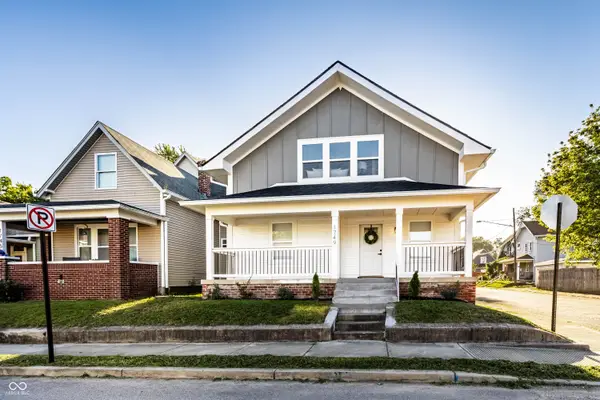 $459,000Active5 beds 3 baths2,365 sq. ft.
$459,000Active5 beds 3 baths2,365 sq. ft.1749 Union Street, Indianapolis, IN 46225
MLS# 22059235Listed by: VICTORY REALTY TEAM - New
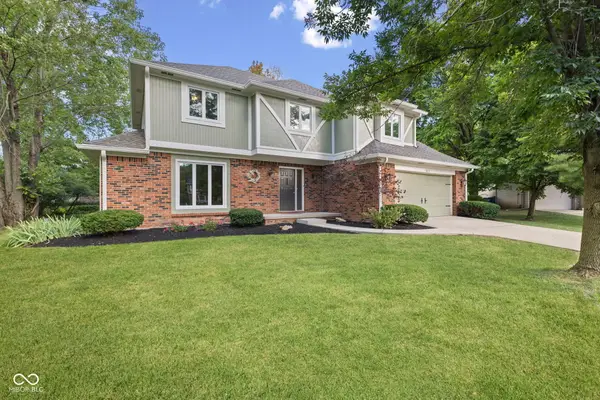 $394,000Active4 beds 3 baths2,197 sq. ft.
$394,000Active4 beds 3 baths2,197 sq. ft.8213 Windhaven Circle, Indianapolis, IN 46236
MLS# 22059401Listed by: 1 PERCENT LISTS INDIANA REAL ESTATE - New
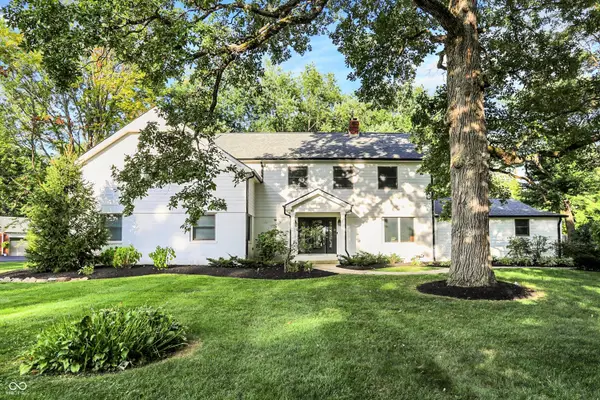 $824,000Active5 beds 4 baths4,185 sq. ft.
$824,000Active5 beds 4 baths4,185 sq. ft.542 Braeside North Drive, Indianapolis, IN 46260
MLS# 22059475Listed by: TOTALIS REAL ESTATE SOLUTIONS - New
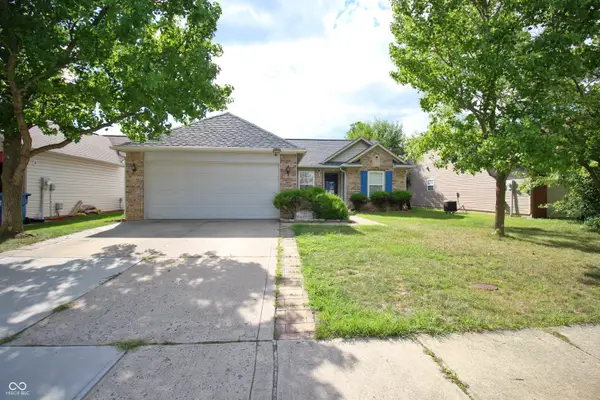 $250,000Active3 beds 2 baths1,272 sq. ft.
$250,000Active3 beds 2 baths1,272 sq. ft.7236 Barnwell Place, Indianapolis, IN 46217
MLS# 22059657Listed by: WEMY REALTOR - New
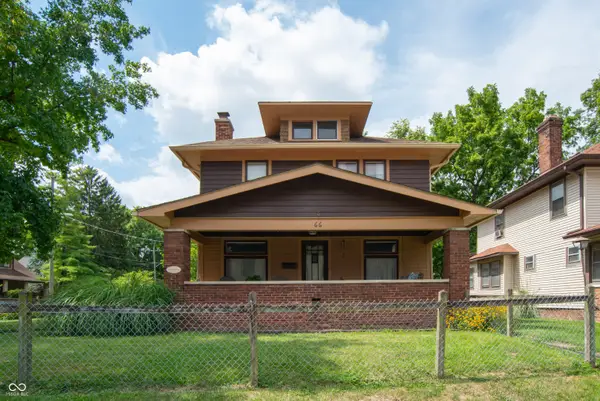 $325,000Active3 beds 3 baths2,111 sq. ft.
$325,000Active3 beds 3 baths2,111 sq. ft.66 Johnson Avenue, Indianapolis, IN 46219
MLS# 22059396Listed by: COMPASS INDIANA, LLC
