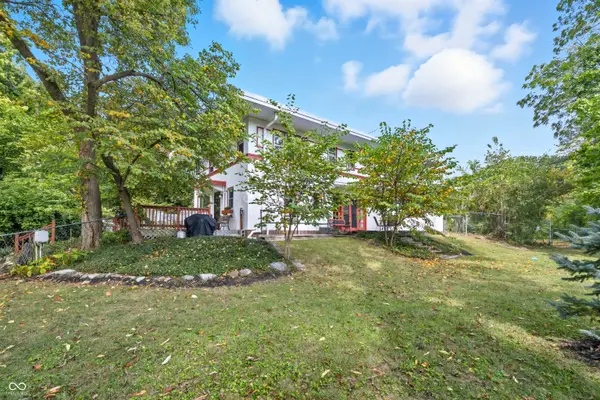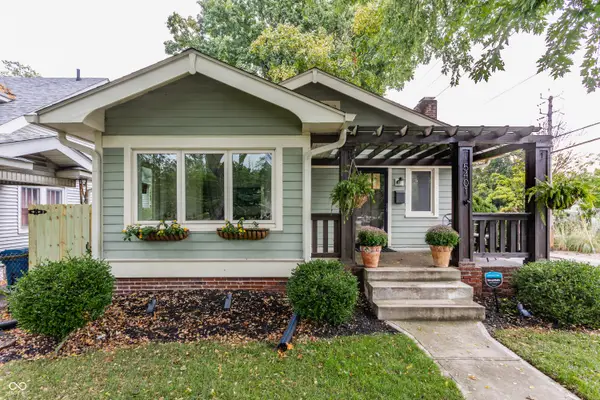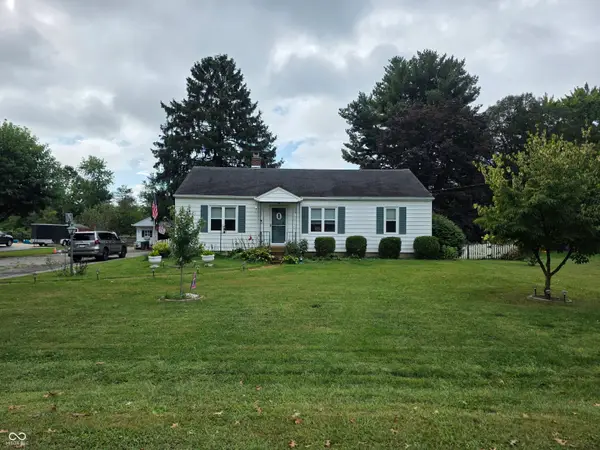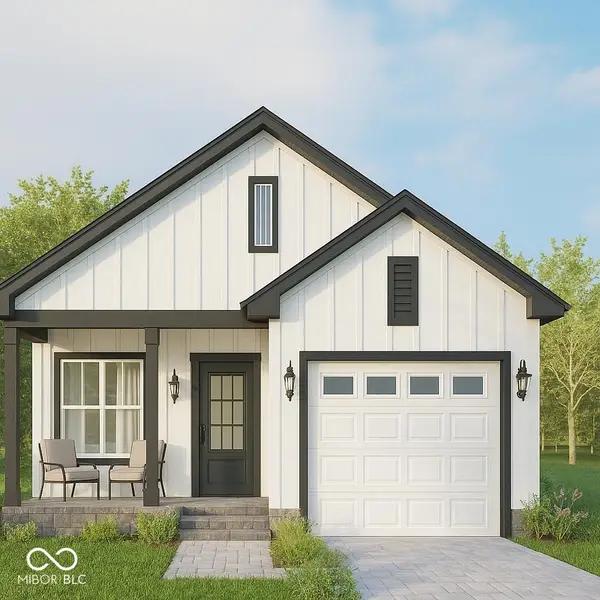2970 N Olney Street, Indianapolis, IN 46218
Local realty services provided by:Better Homes and Gardens Real Estate Gold Key
Listed by:harlon wilson
Office:home real estate solutions, ll
MLS#:22051426
Source:IN_MIBOR
Price summary
- Price:$172,900
- Price per sq. ft.:$120.07
About this home
Experience modern luxury and peace of mind in this stunningly reimagined home, fully renovated from top to bottom in Summer 2025. No detail was overlooked in creating a truly move-in-ready masterpiece with an emphasis on quality and energy efficiency. Comprehensive High-End Updates Include: (Exterior): New architectural roof, composite siding, gutters with gutter guards, and insulated vinyl windows for a maintenance-free lifestyle. (Interior): New luxury vinyl plank flooring, interior doors, and trim throughout. (Kitchen & Baths): Two fully updated bathrooms with custom tile work, and an updated kitchen featuring a tile backsplash and granite countertops. (Systems): All-new plumbing, an upgraded electrical system with new lighting and ceiling fans, and new high-efficiency electric furnace, A/C, and water heater. The expansive basement offers incredible flexibility-perfect for a home theater, recreation room, or a private primary suite with its own full bathroom. Entertain with ease on the welcoming front patio or the brand-new oversized wood deck spanning the rear of the home. Situated on a large corner lot with easy access to public transportation, this home offers the perfect blend of convenience and style. Don't miss this unique opportunity. Schedule your private showing today!
Contact an agent
Home facts
- Year built:1944
- Listing ID #:22051426
- Added:68 day(s) ago
- Updated:September 25, 2025 at 01:28 PM
Rooms and interior
- Bedrooms:2
- Total bathrooms:2
- Full bathrooms:2
- Living area:792 sq. ft.
Heating and cooling
- Cooling:Central Electric
- Heating:Heat Pump
Structure and exterior
- Year built:1944
- Building area:792 sq. ft.
- Lot area:0.14 Acres
Schools
- High school:Arsenal Technical High School
- Middle school:Arlington Community Middle School
- Elementary school:James Russell Lowell School 51
Utilities
- Water:Public Water
Finances and disclosures
- Price:$172,900
- Price per sq. ft.:$120.07
New listings near 2970 N Olney Street
- Open Sat, 12 to 2pmNew
 $495,000Active4 beds 3 baths2,814 sq. ft.
$495,000Active4 beds 3 baths2,814 sq. ft.1701 W 51st Street, Indianapolis, IN 46228
MLS# 22064320Listed by: ASSET ONE REAL ESTATE COMPANY - New
 $450,000Active3 beds 2 baths2,291 sq. ft.
$450,000Active3 beds 2 baths2,291 sq. ft.5401 Winthrop Avenue, Indianapolis, IN 46220
MLS# 22064405Listed by: F.C. TUCKER COMPANY - New
 $275,000Active3 beds 2 baths2,060 sq. ft.
$275,000Active3 beds 2 baths2,060 sq. ft.135 South Street, Southport, IN 46227
MLS# 22064650Listed by: CARPENTER, REALTORS - New
 $237,500Active3 beds 2 baths1,249 sq. ft.
$237,500Active3 beds 2 baths1,249 sq. ft.6435 Birds Eye Drive, Indianapolis, IN 46203
MLS# 22064698Listed by: EXP REALTY, LLC - New
 $280,000Active3 beds 2 baths1,250 sq. ft.
$280,000Active3 beds 2 baths1,250 sq. ft.3226 Keystone Lakes Way, Indianapolis, IN 46237
MLS# 22064926Listed by: AMR REAL ESTATE LLC - Open Fri, 4 to 6pmNew
 $220,000Active3 beds 2 baths1,824 sq. ft.
$220,000Active3 beds 2 baths1,824 sq. ft.642 Division Street, Indianapolis, IN 46221
MLS# 22062849Listed by: EXP REALTY, LLC - New
 $240,000Active3 beds 2 baths1,537 sq. ft.
$240,000Active3 beds 2 baths1,537 sq. ft.10343 E 21st Place, Indianapolis, IN 46229
MLS# 22063670Listed by: F.C. TUCKER COMPANY - New
 $265,000Active3 beds 2 baths1,822 sq. ft.
$265,000Active3 beds 2 baths1,822 sq. ft.17 N Randolph Street, Indianapolis, IN 46201
MLS# 22064064Listed by: TRUEBLOOD REAL ESTATE - Open Sun, 12 to 2pmNew
 $400,000Active4 beds 2 baths2,052 sq. ft.
$400,000Active4 beds 2 baths2,052 sq. ft.5501 Indianola Avenue, Indianapolis, IN 46220
MLS# 22064792Listed by: @PROPERTIES - New
 $172,000Active2 beds 2 baths1,405 sq. ft.
$172,000Active2 beds 2 baths1,405 sq. ft.6230 Amberley Drive # U104, Indianapolis, IN 46237
MLS# 22064846Listed by: BLUPRINT REAL ESTATE GROUP
