3038 Brandenburg Drive, Indianapolis, IN 46239
Local realty services provided by:Better Homes and Gardens Real Estate Gold Key
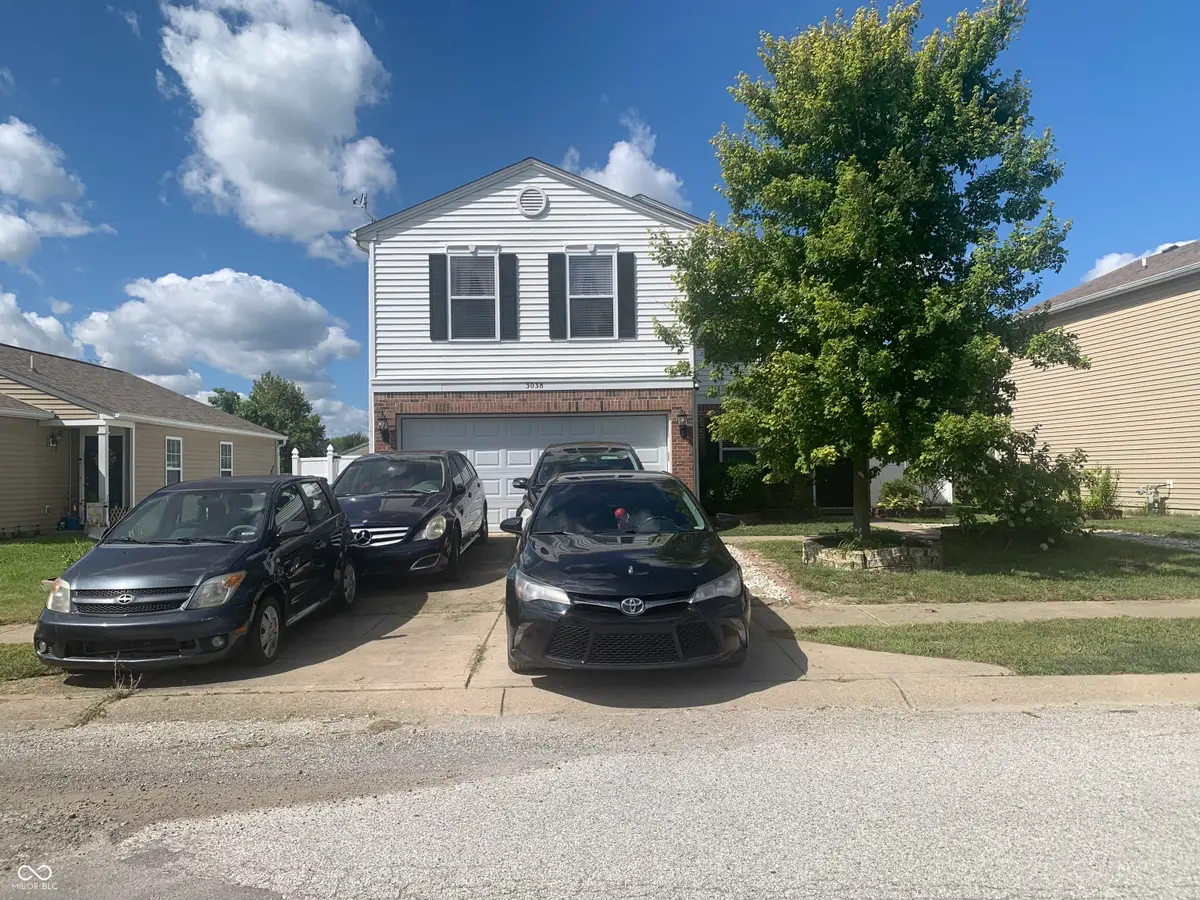
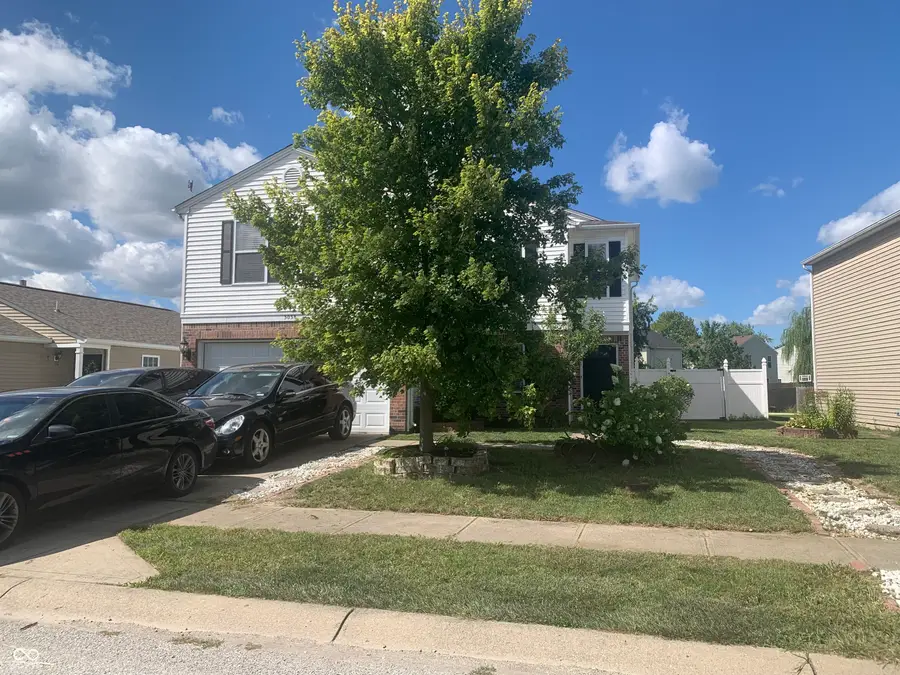
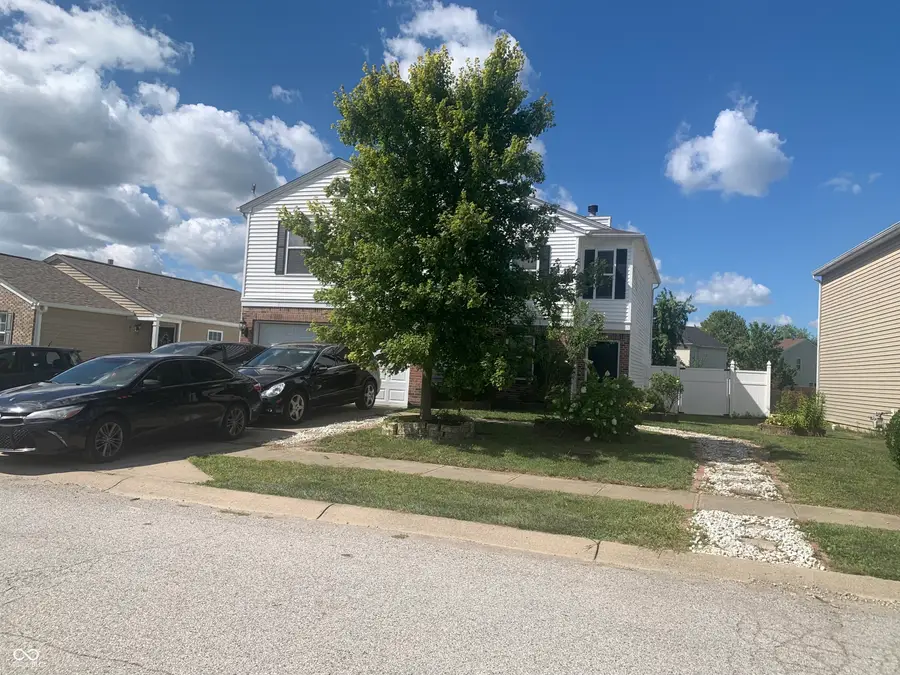
3038 Brandenburg Drive,Indianapolis, IN 46239
$299,900
- 3 Beds
- 3 Baths
- 2,333 sq. ft.
- Single family
- Active
Listed by:malvin nyoni
Office:f.c. tucker company
MLS#:22057616
Source:IN_MIBOR
Price summary
- Price:$299,900
- Price per sq. ft.:$128.55
About this home
This is the Dream Home you've been waiting for!!.Updates & Upgrades galore in this well maintained terrific home w/ 3BR , 2.5 BA , A LOFT Area & a 2 CarGar. Home features an "OPEN FLOOR PLAN downstairs w/ a defined Office Space ,a very SPACIOUS Living Room w/ a Cozy WoodBurning Fireplace, a Dining Room Area, a LARGE KITCHEN w/ Stainless Steel Appliances, Custom Cabinets, Quartz CounterTops & BackSplash, A GORGEOUS Laminated Flooring which blends in seamlessly w/ the Exquisite CROWN MOLDING throughout Main Level!! Upstairs features a WONDERFUL REC/PLAY Area that's currently used as another Home Office, an amazing 18x14 MASTER BR STE w/ Dual Vanities, Tub /Shower and a huge WALK-IN-CLOSET. Cap it all up w/ a grand Entrance signified by a large Paver Walkway that creates a Beautiful Curb Appeal & a Fully Fenced Rear yard w/ park-like Settings, perfect for Family Gatherings and Entertaining!! Newer Water Heater, newer HVAC System. Close to all Major Highways, Shopping Malls & Hospitals. This is a rare find!!
Contact an agent
Home facts
- Year built:2005
- Listing Id #:22057616
- Added:1 day(s) ago
- Updated:August 26, 2025 at 01:41 AM
Rooms and interior
- Bedrooms:3
- Total bathrooms:3
- Full bathrooms:2
- Half bathrooms:1
- Living area:2,333 sq. ft.
Heating and cooling
- Cooling:Central Electric
- Heating:Forced Air
Structure and exterior
- Year built:2005
- Building area:2,333 sq. ft.
- Lot area:0.17 Acres
Schools
- High school:Franklin Community High School
- Middle school:Franklin Community Middle School
Utilities
- Water:Public Water
Finances and disclosures
- Price:$299,900
- Price per sq. ft.:$128.55
New listings near 3038 Brandenburg Drive
- New
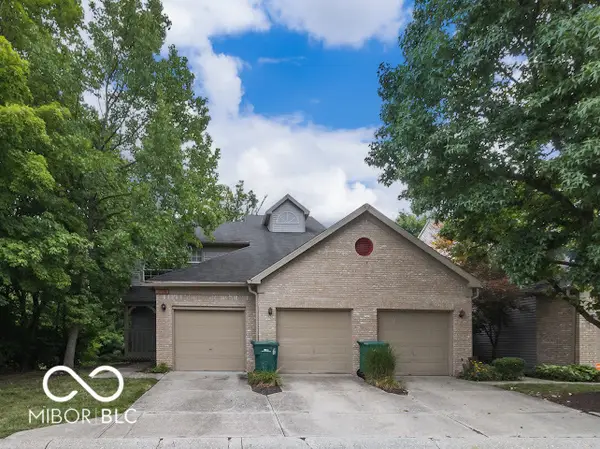 $175,000Active2 beds 3 baths1,148 sq. ft.
$175,000Active2 beds 3 baths1,148 sq. ft.3708 Magenta Lane #UNIT 6, Indianapolis, IN 46214
MLS# 22058820Listed by: WRIGHT, REALTORS - New
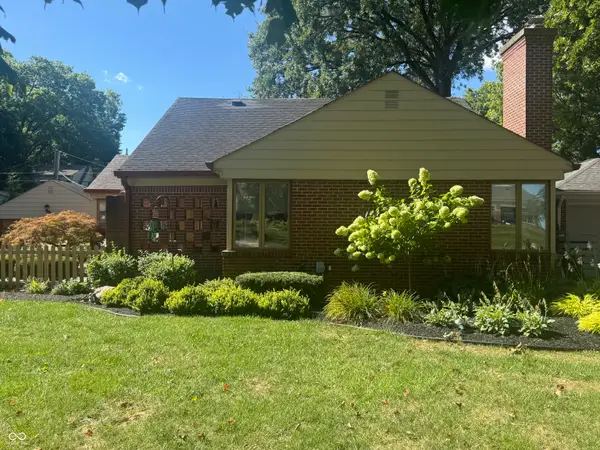 $400,000Active3 beds 3 baths2,626 sq. ft.
$400,000Active3 beds 3 baths2,626 sq. ft.2633 Kessler Blvd E Drive E, Indianapolis, IN 46220
MLS# 22058848Listed by: TRUEBLOOD REAL ESTATE - New
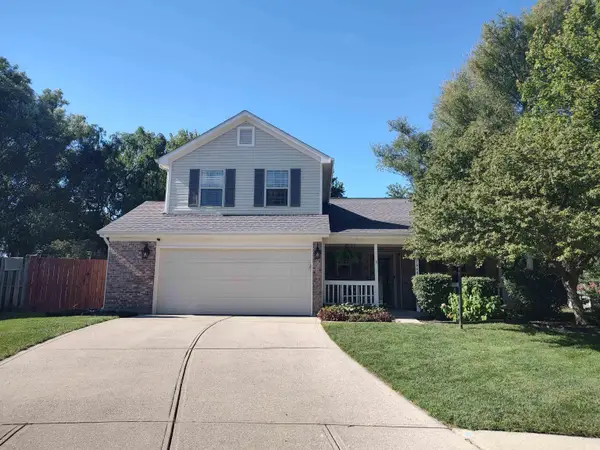 $340,000Active4 beds 3 baths2,200 sq. ft.
$340,000Active4 beds 3 baths2,200 sq. ft.7844 Clearview Circle, Indianapolis, IN 46236
MLS# 202534042Listed by: TRUEBLOOD REAL ESTATE 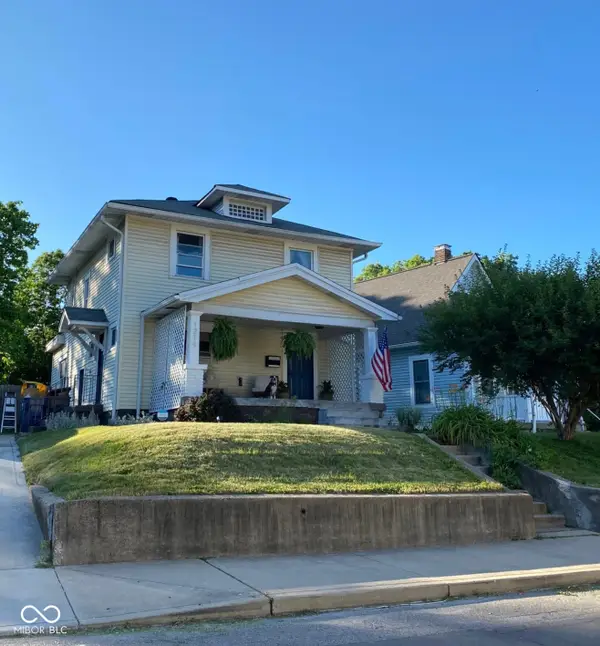 $250,000Pending3 beds 2 baths1,877 sq. ft.
$250,000Pending3 beds 2 baths1,877 sq. ft.1214 Tecumseh Street, Indianapolis, IN 46201
MLS# 22058724Listed by: F.C. TUCKER COMPANY- New
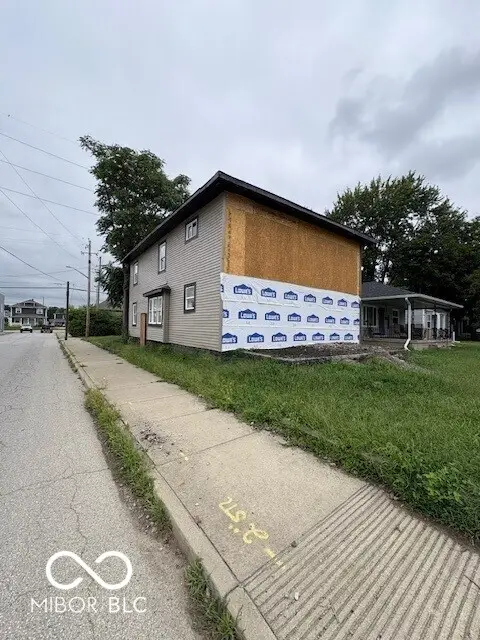 $225,000Active-- beds -- baths
$225,000Active-- beds -- baths1846 Olive Street, Indianapolis, IN 46203
MLS# 22057495Listed by: F.C. TUCKER COMPANY - New
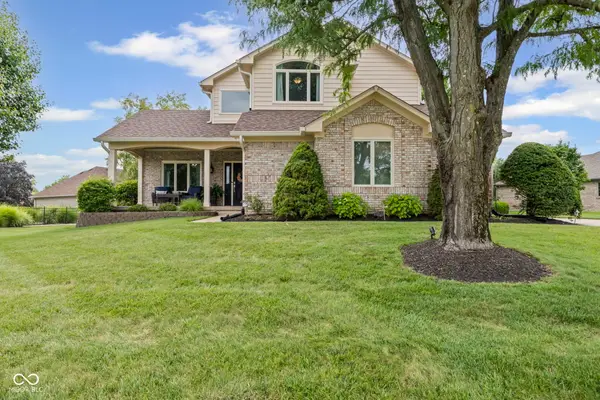 $485,000Active4 beds 4 baths2,691 sq. ft.
$485,000Active4 beds 4 baths2,691 sq. ft.7405 Franklin Parke Court, Indianapolis, IN 46259
MLS# 22057880Listed by: F.C. TUCKER COMPANY - New
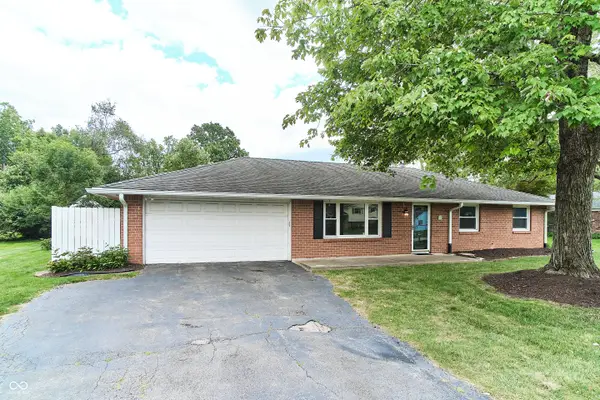 $334,900Active3 beds 2 baths2,343 sq. ft.
$334,900Active3 beds 2 baths2,343 sq. ft.7267 Fairwood Drive, Indianapolis, IN 46256
MLS# 22057942Listed by: LADIG REALTY, LLC - New
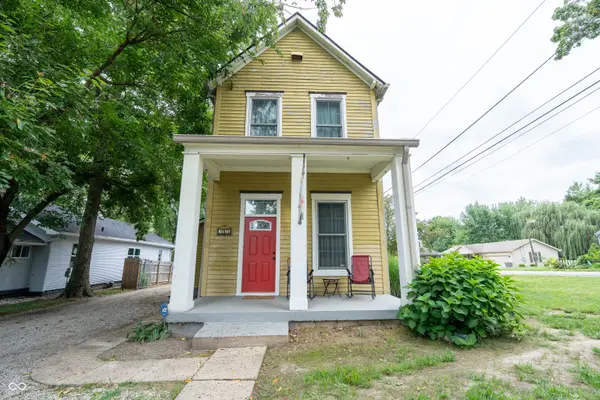 $250,000Active3 beds 3 baths1,504 sq. ft.
$250,000Active3 beds 3 baths1,504 sq. ft.301 National Avenue, Indianapolis, IN 46227
MLS# 22058639Listed by: OLYMPUS REALTY GROUP - New
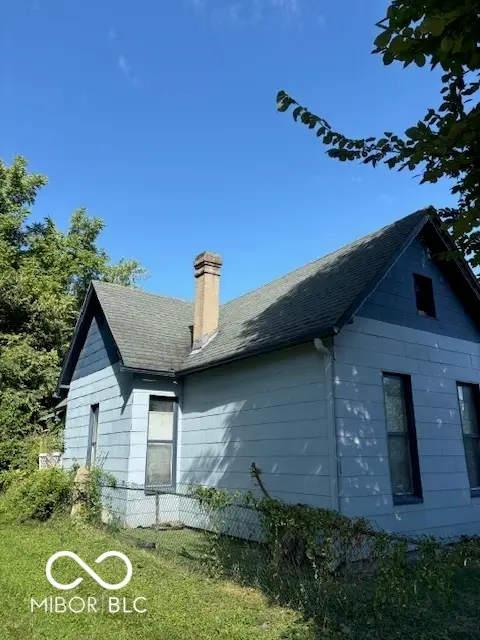 $94,900Active3 beds 1 baths1,496 sq. ft.
$94,900Active3 beds 1 baths1,496 sq. ft.32 S Oxford Street, Indianapolis, IN 46201
MLS# 22058824Listed by: INDY CROSSROADS REALTY GROUP
