3059 Tansel Road, Indianapolis, IN 46234
Local realty services provided by:Better Homes and Gardens Real Estate Gold Key
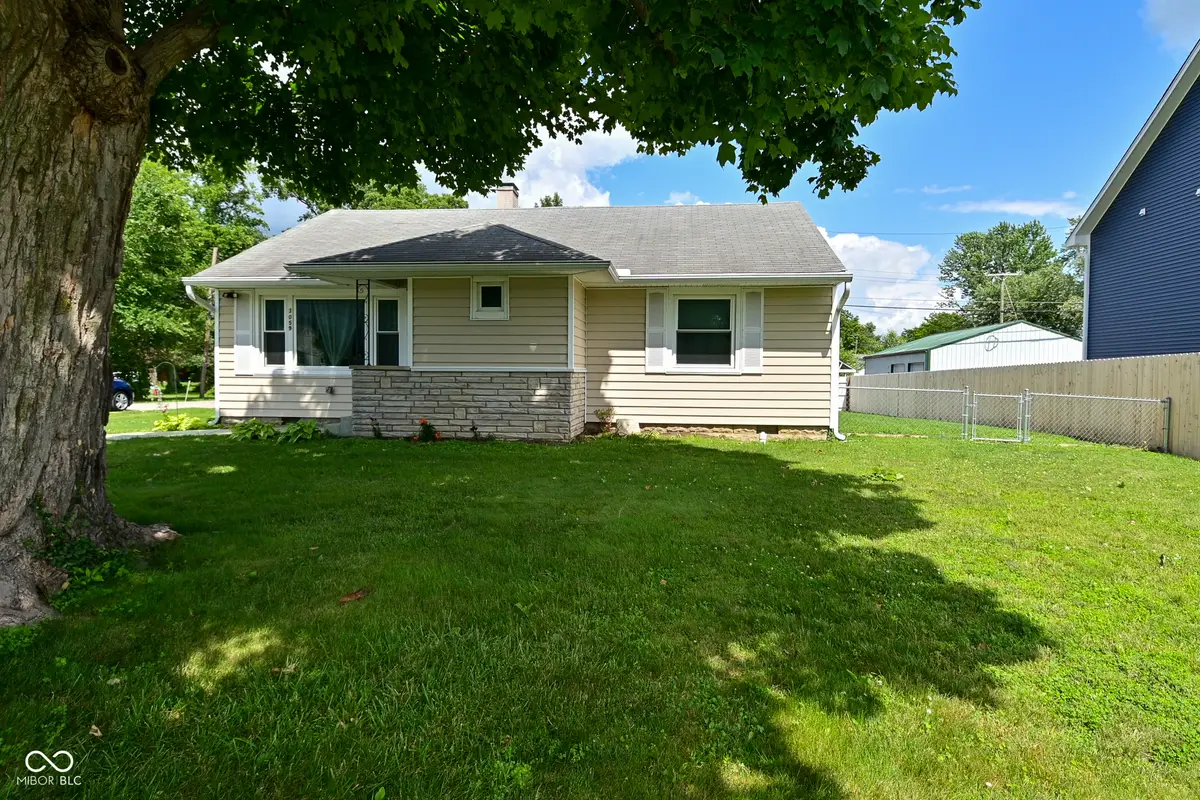
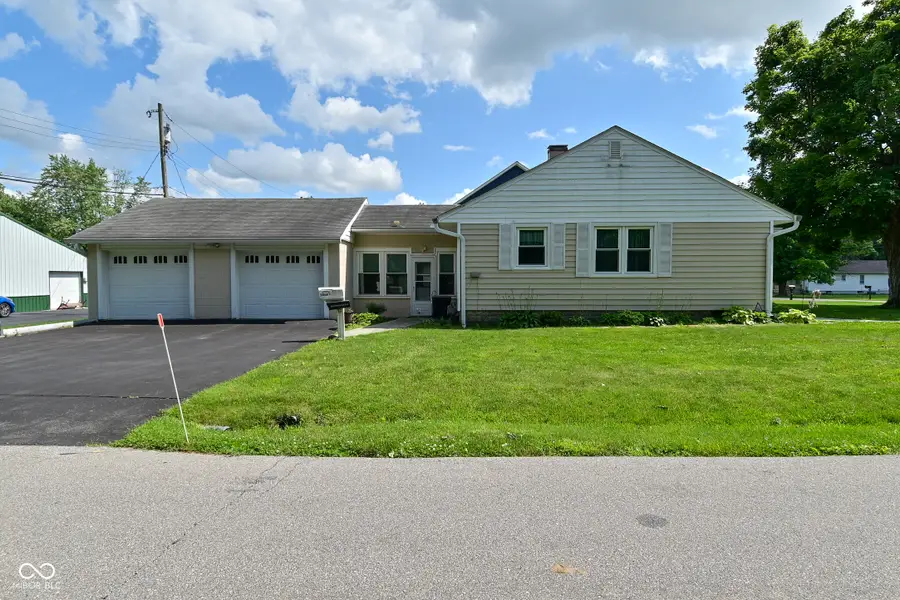
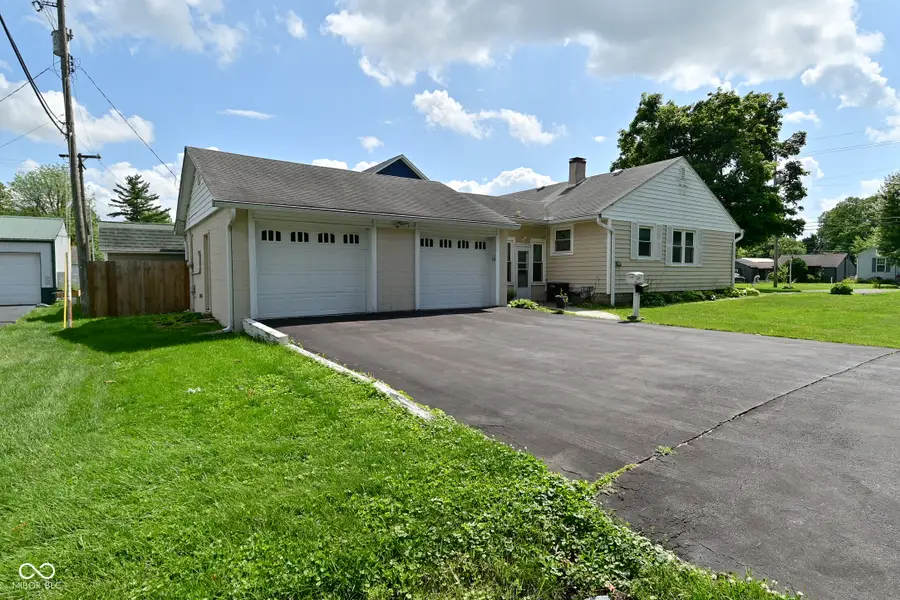
Listed by:deborah flowers
Office:carpenter, realtors
MLS#:22046711
Source:IN_MIBOR
Price summary
- Price:$210,000
- Price per sq. ft.:$222.46
About this home
Behold! At 3059 Tansel Rd lies an inviting home positively itching for a new chapter! This single-family residence is ready and waiting to be filled with laughter and memories. The kitchen is perfect for your cooking adventures. Picture yourself enjoying tranquil evenings on the patio and creating unforgettable moments under the stars. The fenced backyard provides a safe haven for relaxation and play, while the shed offers practical storage for all your gardening essentials. The breezeway is a heated bonus room that can be used as a sitting room, office, craftroom... Whatever you need it for! With 944 square feet of living area spread across one story, this 2 bedroom home offers a cozy yet comfortable atmosphere! Updates galore including the sump pump and sewer cleanout in 2023, gutter shields, a new water heater 6/2025, and updated kitchen. All appliances including the washer and dryer are included! Nearby Lion's Club Park, Eagle Creek Park, Main Street in Speedway! So much nearby yet far enough away for peace. This residence is more than just a property; it's home sweet home!
Contact an agent
Home facts
- Year built:1955
- Listing Id #:22046711
- Added:37 day(s) ago
- Updated:July 08, 2025 at 07:38 PM
Rooms and interior
- Bedrooms:2
- Total bathrooms:1
- Full bathrooms:1
- Living area:944 sq. ft.
Heating and cooling
- Cooling:Central Electric
- Heating:Forced Air
Structure and exterior
- Year built:1955
- Building area:944 sq. ft.
- Lot area:0.3 Acres
Schools
- High school:Ben Davis High School
- Middle school:Chapel Hill 7th & 8th Grade Center
- Elementary school:Robey Elementary School
Utilities
- Water:Public Water
Finances and disclosures
- Price:$210,000
- Price per sq. ft.:$222.46
New listings near 3059 Tansel Road
- New
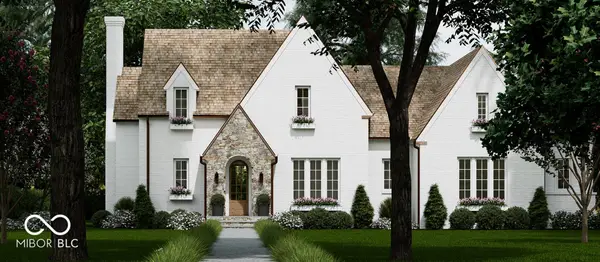 $1,900,000Active5 beds 5 baths5,588 sq. ft.
$1,900,000Active5 beds 5 baths5,588 sq. ft.4030 E 62nd Street, Indianapolis, IN 46220
MLS# 22053575Listed by: COMPASS INDIANA, LLC - New
 $400,000Active1.25 Acres
$400,000Active1.25 Acres4030 E 62nd Street, Indianapolis, IN 46220
MLS# 22053578Listed by: COMPASS INDIANA, LLC - New
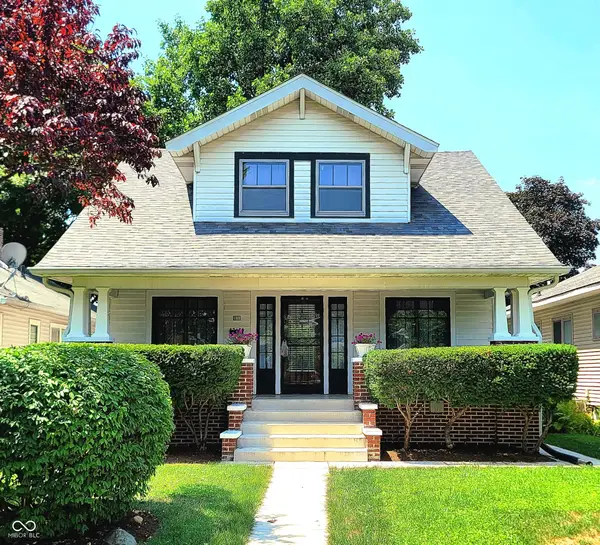 $219,500Active3 beds 2 baths1,896 sq. ft.
$219,500Active3 beds 2 baths1,896 sq. ft.910 Dequincy Street, Indianapolis, IN 46201
MLS# 22053650Listed by: EXCEPTIONAL HOMES REALTY - New
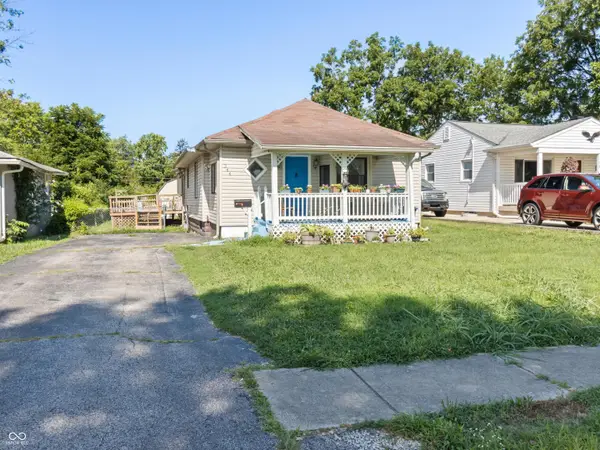 $199,999Active4 beds 2 baths2,031 sq. ft.
$199,999Active4 beds 2 baths2,031 sq. ft.344 N Eaton Avenue, Indianapolis, IN 46219
MLS# 22053658Listed by: SHOUSE REALTY GROUP LLC - New
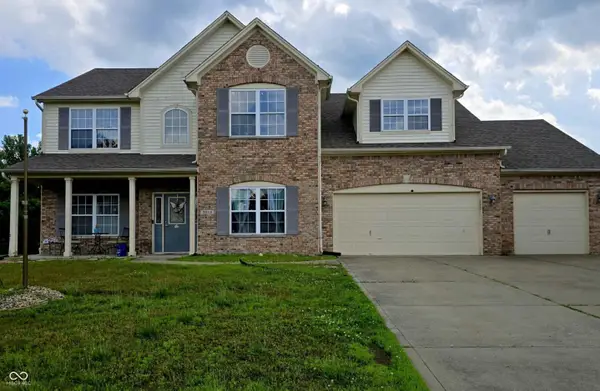 $359,900Active4 beds 3 baths2,820 sq. ft.
$359,900Active4 beds 3 baths2,820 sq. ft.3019 Shadow Lake Drive, Indianapolis, IN 46217
MLS# 22053811Listed by: F.C. TUCKER/CROSSROADS - New
 $119,800Active2 beds 1 baths672 sq. ft.
$119,800Active2 beds 1 baths672 sq. ft.930 N Kealing Avenue, Indianapolis, IN 46201
MLS# 22053942Listed by: KELLER WILLIAMS INDY METRO S - New
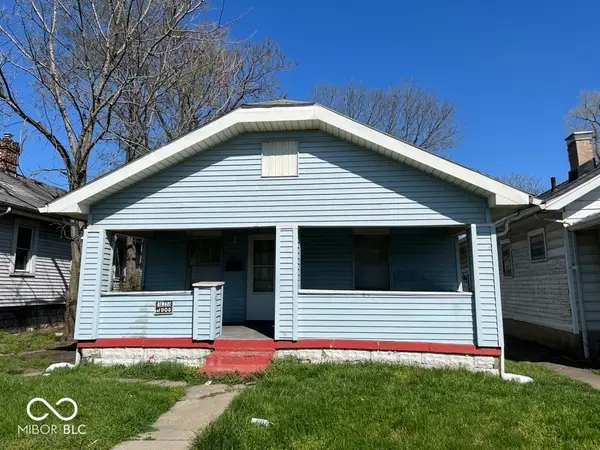 $119,800Active2 beds 1 baths828 sq. ft.
$119,800Active2 beds 1 baths828 sq. ft.2627 Shriver Avenue, Indianapolis, IN 46208
MLS# 22054001Listed by: KELLER WILLIAMS INDY METRO S - New
 $217,900Active3 beds 3 baths1,829 sq. ft.
$217,900Active3 beds 3 baths1,829 sq. ft.6212 Bishops Pond Lane, Indianapolis, IN 46268
MLS# 22054034Listed by: KELLER WILLIAMS INDY METRO S - New
 $249,900Active3 beds 2 baths1,358 sq. ft.
$249,900Active3 beds 2 baths1,358 sq. ft.8019 Chesterhill Way, Indianapolis, IN 46239
MLS# 22054063Listed by: OFFERPAD BROKERAGE, LLC - New
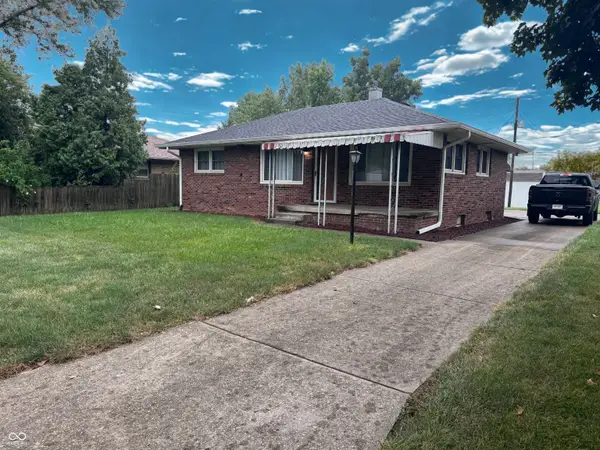 $145,000Active3 beds 1 baths975 sq. ft.
$145,000Active3 beds 1 baths975 sq. ft.1610 N Coolidge Avenue, Indianapolis, IN 46219
MLS# 22053544Listed by: KELLER WILLIAMS INDY METRO S
