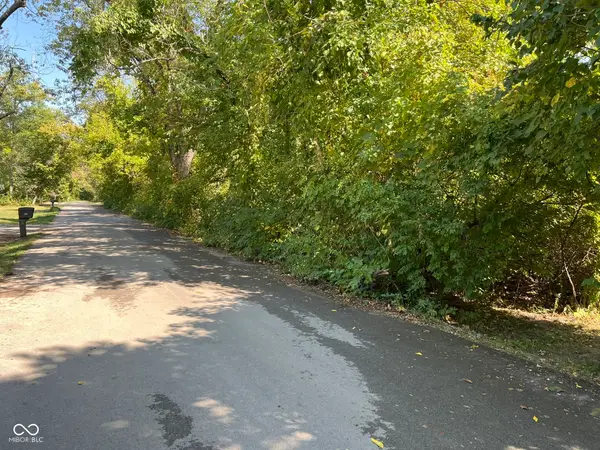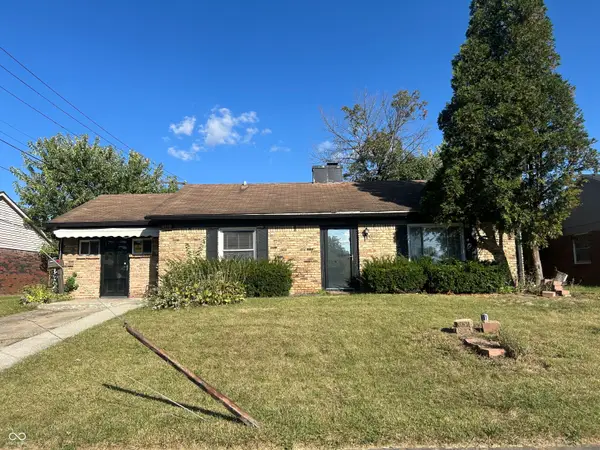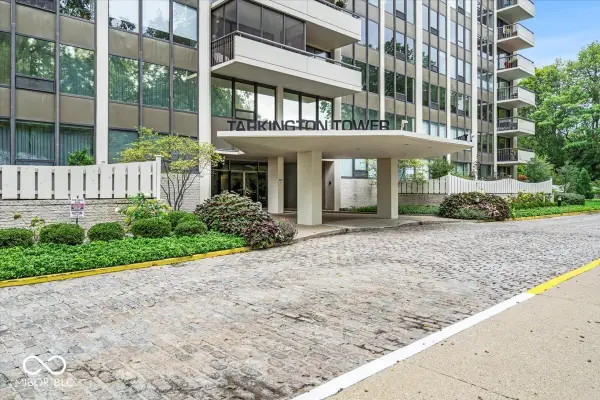315 E Minnesota Street, Indianapolis, IN 46225
Local realty services provided by:Better Homes and Gardens Real Estate Gold Key
315 E Minnesota Street,Indianapolis, IN 46225
$410,000
- 3 Beds
- 3 Baths
- 2,216 sq. ft.
- Single family
- Active
Listed by:joanna mccallister schutte
Office:berkshire hathaway home
MLS#:22032808
Source:IN_MIBOR
Price summary
- Price:$410,000
- Price per sq. ft.:$185.02
About this home
Step into this stunning NEW construction home, designed to impress w luxurious custom finishes, soaring ceilings, & an abundance of natural light. Featuring 3 bedrooms + a dedicated OFFICE, this home effortlessly blends modern beach style & functionality. From the moment you walk through the front door, the spacious open-concept main floor invites you in. The custom two-tone kitchen is a showstopper- boasting a gas stove, quartz countertops that seamlessly extend up the backsplash, a custom quartz shelf, ample cabinetry, & a built-in pantry-all highlighted by a sophisticated mix of gold & black finishes. Anchoring the space is a navy center island- the heart of this entertainer's dream, beautifully complemented by beachy White Oak luxury vinyl plank flooring that flows throughout. Step outside to a private patio via a sliding door, surrounded by a privacy fence for a tranquil backyard retreat. Upstairs, the primary suite offers a serene escape w a spacious bedroom, GIANT custom closet, & a luxurious en-suite bathroom. Both bathrooms feature floor-to-ceiling custom tile work, adding to the home's refined aesthetic. The convenient upstairs laundry ROOM isn't just a tucked-away nook! It's a well-designed space w shelving to keep everything organized. Completing the upstairs is an OFFICE - perfect for quiet moments or productivity. Built-in custom hall bench add storage while a private balcony faces north towards Indy skyline. This home embodies modern elegance and thoughtful design. *2 car Garage has roughed-in CARRIAGE HOUSE: Built w proper footings, joists, 5' knee walls & headroom in 2nd floor ready for you to finish. Schedule an appointment today!
Contact an agent
Home facts
- Year built:2025
- Listing ID #:22032808
- Added:158 day(s) ago
- Updated:September 29, 2025 at 11:43 PM
Rooms and interior
- Bedrooms:3
- Total bathrooms:3
- Full bathrooms:2
- Half bathrooms:1
- Living area:2,216 sq. ft.
Heating and cooling
- Cooling:Central Electric
- Heating:Forced Air
Structure and exterior
- Year built:2025
- Building area:2,216 sq. ft.
- Lot area:0.1 Acres
Schools
- High school:Arsenal Technical High School
- Middle school:HW Longfellow Med/STEM Magnet Midl
Utilities
- Water:Public Water
Finances and disclosures
- Price:$410,000
- Price per sq. ft.:$185.02
New listings near 315 E Minnesota Street
- New
 $20,000Active0.12 Acres
$20,000Active0.12 Acres3127 Sapphire Boulevard, Indianapolis, IN 46268
MLS# 22065596Listed by: KELLER WILLIAMS INDY METRO S - New
 $129,900Active3 beds 1 baths1,402 sq. ft.
$129,900Active3 beds 1 baths1,402 sq. ft.3561 N Graham Avenue, Indianapolis, IN 46218
MLS# 22065386Listed by: SITOTA REALTY - New
 $925,000Active6 beds 5 baths6,676 sq. ft.
$925,000Active6 beds 5 baths6,676 sq. ft.6554 Bergeson Way, Indianapolis, IN 46278
MLS# 22064144Listed by: COMPASS INDIANA, LLC - New
 $209,500Active3 beds 2 baths1,296 sq. ft.
$209,500Active3 beds 2 baths1,296 sq. ft.9139 E Prospect Street, Indianapolis, IN 46239
MLS# 22065384Listed by: CARPENTER, REALTORS - New
 $185,000Active5 beds 1 baths1,728 sq. ft.
$185,000Active5 beds 1 baths1,728 sq. ft.8517 E 42nd Street, Indianapolis, IN 46226
MLS# 22065576Listed by: THE MADSEN GROUP, LLC  $599,000Active3 beds 2 baths2,450 sq. ft.
$599,000Active3 beds 2 baths2,450 sq. ft.4000 N Meridian Street #11DE, Indianapolis, IN 46208
MLS# 22041455Listed by: F.C. TUCKER COMPANY- New
 $300,000Active3 beds 2 baths1,282 sq. ft.
$300,000Active3 beds 2 baths1,282 sq. ft.3713 Wild Ivy Drive, Indianapolis, IN 46227
MLS# 22050802Listed by: ALL PRO, REALTORS LLC - New
 $519,900Active3 beds 3 baths2,007 sq. ft.
$519,900Active3 beds 3 baths2,007 sq. ft.1334 English Avenue, Indianapolis, IN 46203
MLS# 22062428Listed by: ONYX AND EAST, LLC - Open Wed, 6 to 8pmNew
 $444,444Active4 beds 2 baths2,193 sq. ft.
$444,444Active4 beds 2 baths2,193 sq. ft.5507 N Primrose Avenue, Indianapolis, IN 46220
MLS# 22065177Listed by: CENTURY 21 SCHEETZ - New
 $399,000Active4 beds 2 baths2,018 sq. ft.
$399,000Active4 beds 2 baths2,018 sq. ft.2341 Guilford Avenue, Indianapolis, IN 46205
MLS# 22065249Listed by: HIGHGARDEN REAL ESTATE
