3225 W 39th Street, Indianapolis, IN 46228
Local realty services provided by:Better Homes and Gardens Real Estate Gold Key
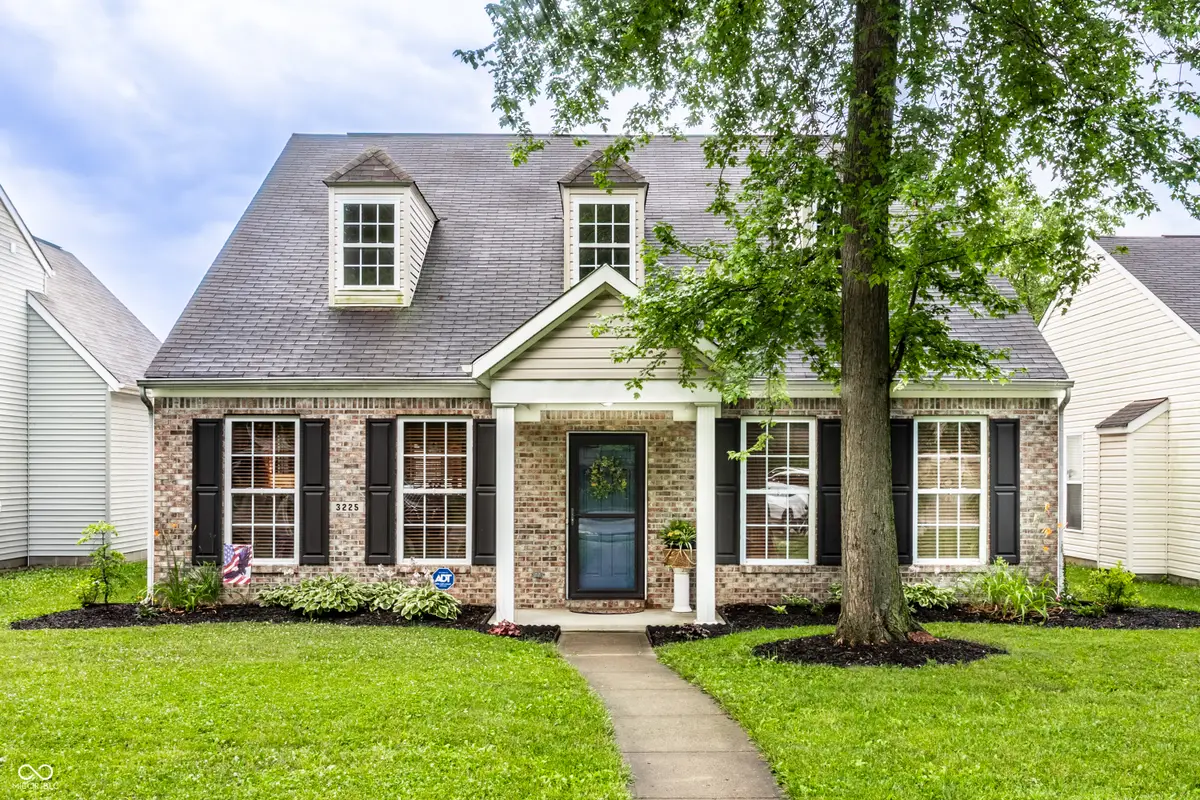
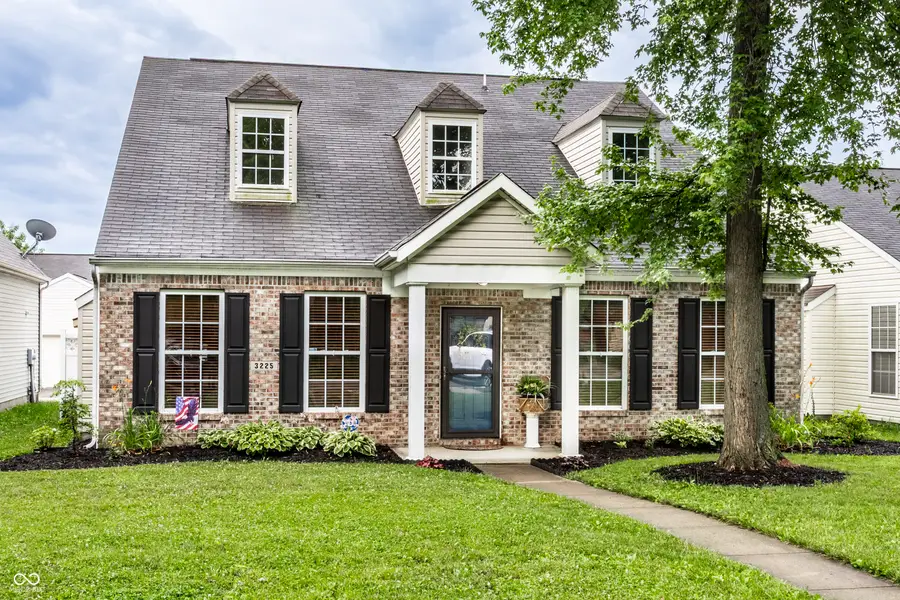
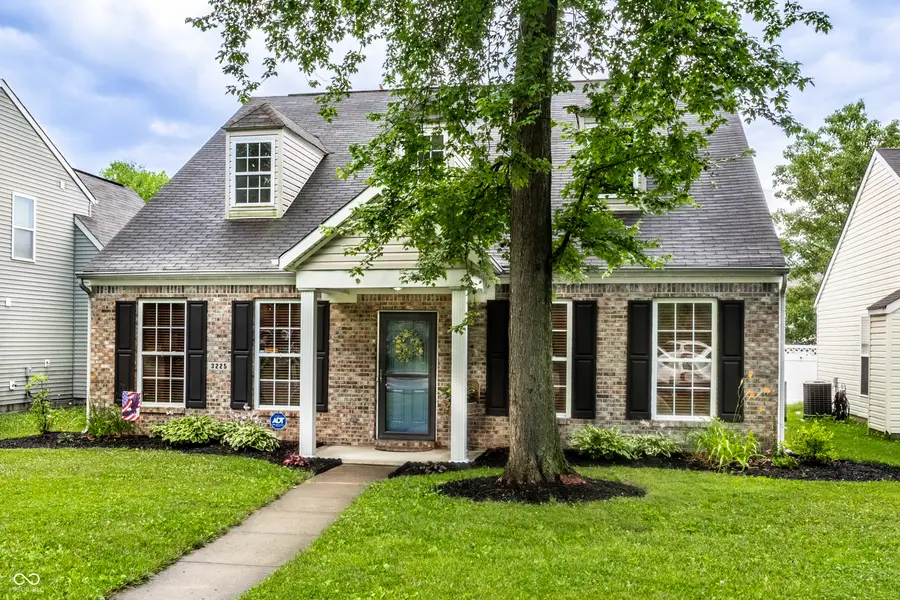
3225 W 39th Street,Indianapolis, IN 46228
$283,500
- 3 Beds
- 3 Baths
- 1,942 sq. ft.
- Single family
- Pending
Listed by:josh neuman
Office:@properties
MLS#:22049922
Source:IN_MIBOR
Price summary
- Price:$283,500
- Price per sq. ft.:$145.98
About this home
Tucked into the established Cheswick Place neighborhood, this 3-bed, 2.5-bath home has just the right mix of updates and comfort to make it easy to say "This is the one!" You'll love the new main-level flooring and fresh paint throughout, giving the whole home a clean, modern feel. The main-floor primary suite offers privacy and convenience, with a fully remodeled bath that brings both style and function. The open kitchen, featuring a new stove and microwave, flows easily into the living space so you can stay connected during dinner, movie night, or get-togethers. Updated lighting and custom blinds add thoughtful touches throughout. Upstairs, a generous loft offers the flexibility you need-whether it's a cozy den, a home office, or a space to let the kids be kids. Two additional bedrooms and an updated full bath complete the upper level. Out back, enjoy a fully-fenced in yard with eye-catching yet manageable landscaping-a private space to relax, entertain, or play without the hassle of heavy yard work. Add in the location-minutes to Eagle Creek, downtown Indy, and I-65-and you've got the kind of home that doesn't come along often. Clean, thoughtfully updated, and just waiting for your personal touch. Come take a look today!
Contact an agent
Home facts
- Year built:2005
- Listing Id #:22049922
- Added:30 day(s) ago
- Updated:August 06, 2025 at 04:38 PM
Rooms and interior
- Bedrooms:3
- Total bathrooms:3
- Full bathrooms:2
- Half bathrooms:1
- Living area:1,942 sq. ft.
Heating and cooling
- Cooling:Central Electric
- Heating:Electric
Structure and exterior
- Year built:2005
- Building area:1,942 sq. ft.
- Lot area:0.11 Acres
Schools
- High school:North Central High School
- Middle school:Westlane Middle School
- Elementary school:Crooked Creek Elementary School
Utilities
- Water:Public Water
Finances and disclosures
- Price:$283,500
- Price per sq. ft.:$145.98
New listings near 3225 W 39th Street
- New
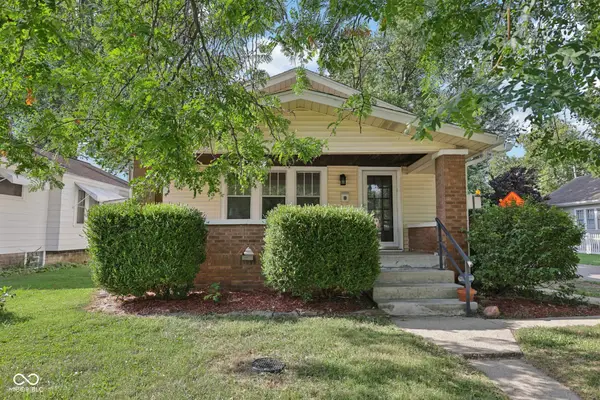 $210,000Active3 beds 2 baths1,352 sq. ft.
$210,000Active3 beds 2 baths1,352 sq. ft.5201 E North Street, Indianapolis, IN 46219
MLS# 22052184Listed by: EXP REALTY, LLC - New
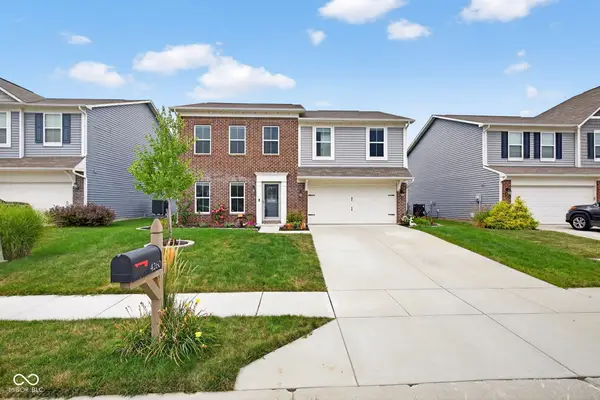 $398,000Active4 beds 3 baths2,464 sq. ft.
$398,000Active4 beds 3 baths2,464 sq. ft.4260 Blue Note Drive, Indianapolis, IN 46239
MLS# 22056676Listed by: BLUPRINT REAL ESTATE GROUP - New
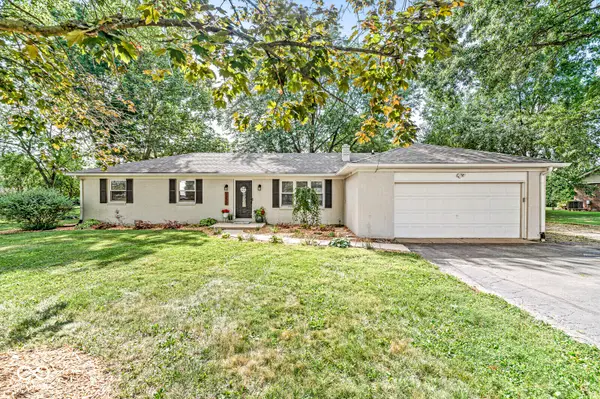 $349,900Active3 beds 2 baths1,560 sq. ft.
$349,900Active3 beds 2 baths1,560 sq. ft.1222 S County Road 1050 E, Indianapolis, IN 46231
MLS# 22056857Listed by: FATHOM REALTY - Open Fri, 6 to 8pmNew
 $250,000Active3 beds 3 baths1,676 sq. ft.
$250,000Active3 beds 3 baths1,676 sq. ft.6002 Draycott Drive, Indianapolis, IN 46236
MLS# 22054536Listed by: EXP REALTY, LLC - New
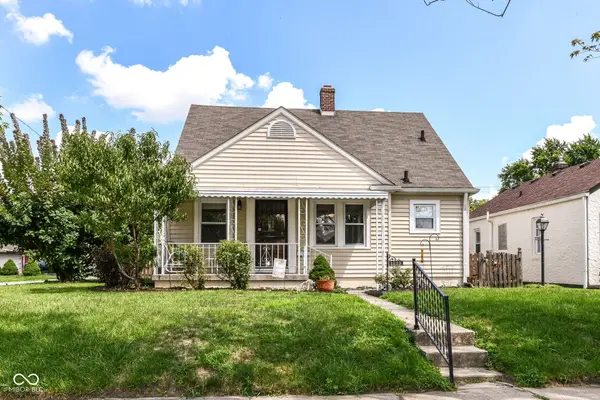 $229,000Active3 beds 1 baths1,233 sq. ft.
$229,000Active3 beds 1 baths1,233 sq. ft.1335 N Linwood Avenue, Indianapolis, IN 46201
MLS# 22055900Listed by: NEW QUANTUM REALTY GROUP - New
 $369,500Active3 beds 2 baths1,275 sq. ft.
$369,500Active3 beds 2 baths1,275 sq. ft.10409 Barmore Avenue, Indianapolis, IN 46280
MLS# 22056446Listed by: CENTURY 21 SCHEETZ - New
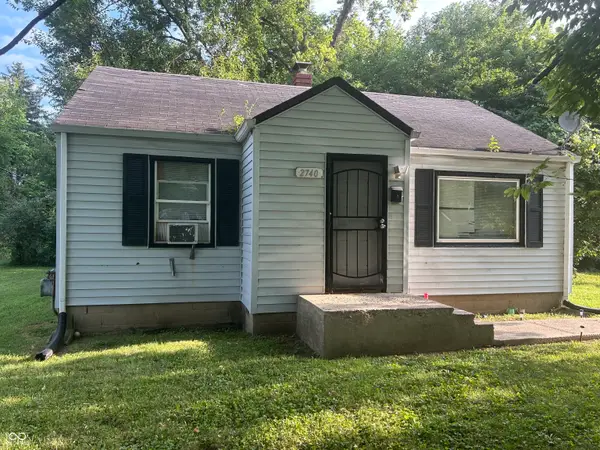 $79,000Active2 beds 1 baths776 sq. ft.
$79,000Active2 beds 1 baths776 sq. ft.2740 E 37th Street, Indianapolis, IN 46218
MLS# 22056662Listed by: EVERHART STUDIO, LTD. - New
 $79,000Active2 beds 1 baths696 sq. ft.
$79,000Active2 beds 1 baths696 sq. ft.3719 Kinnear Avenue, Indianapolis, IN 46218
MLS# 22056663Listed by: EVERHART STUDIO, LTD. - New
 $150,000Active3 beds 2 baths1,082 sq. ft.
$150,000Active3 beds 2 baths1,082 sq. ft.2740 N Rural Street, Indianapolis, IN 46218
MLS# 22056665Listed by: EVERHART STUDIO, LTD. - New
 $140,000Active4 beds 2 baths1,296 sq. ft.
$140,000Active4 beds 2 baths1,296 sq. ft.2005 N Bancroft Street, Indianapolis, IN 46218
MLS# 22056666Listed by: EVERHART STUDIO, LTD.
