3244 Devereaux Drive, Indianapolis, IN 46228
Local realty services provided by:Better Homes and Gardens Real Estate Gold Key
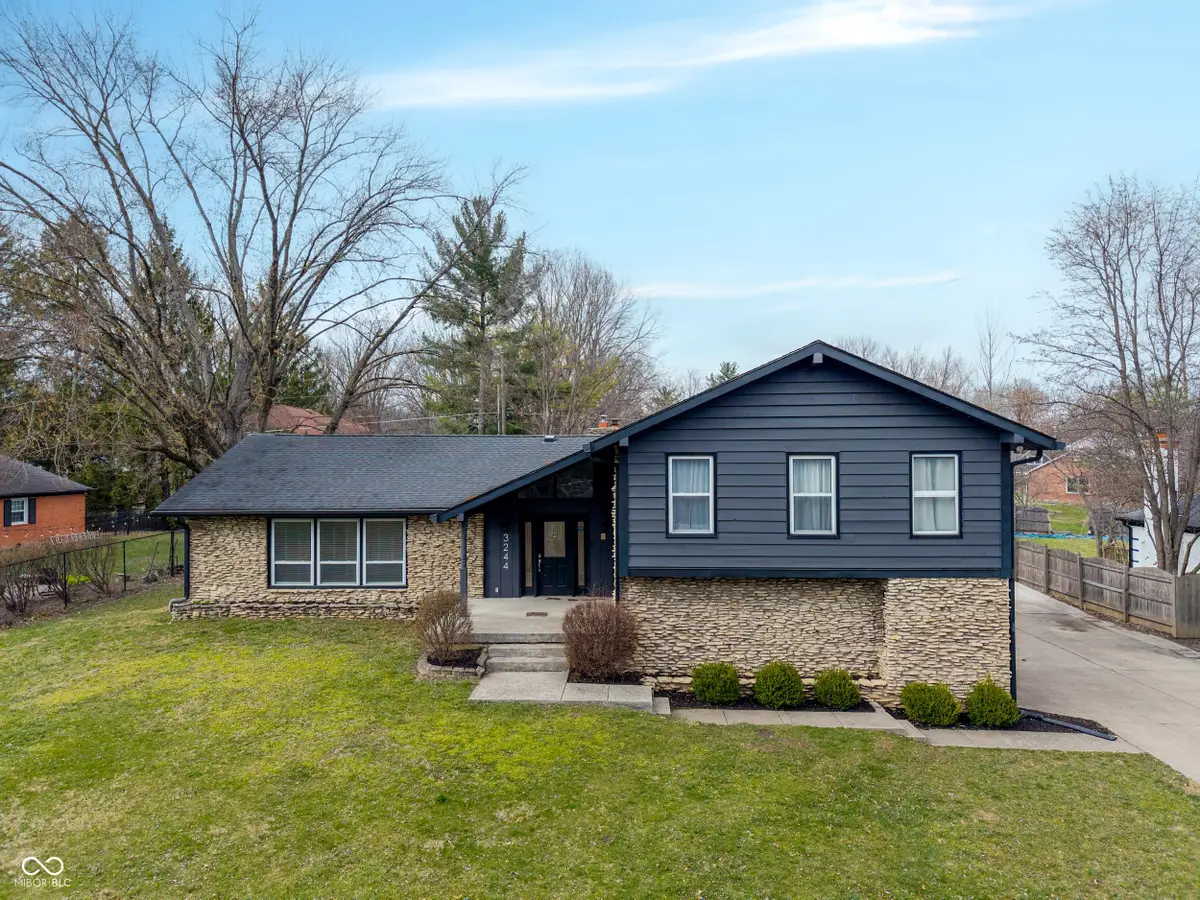
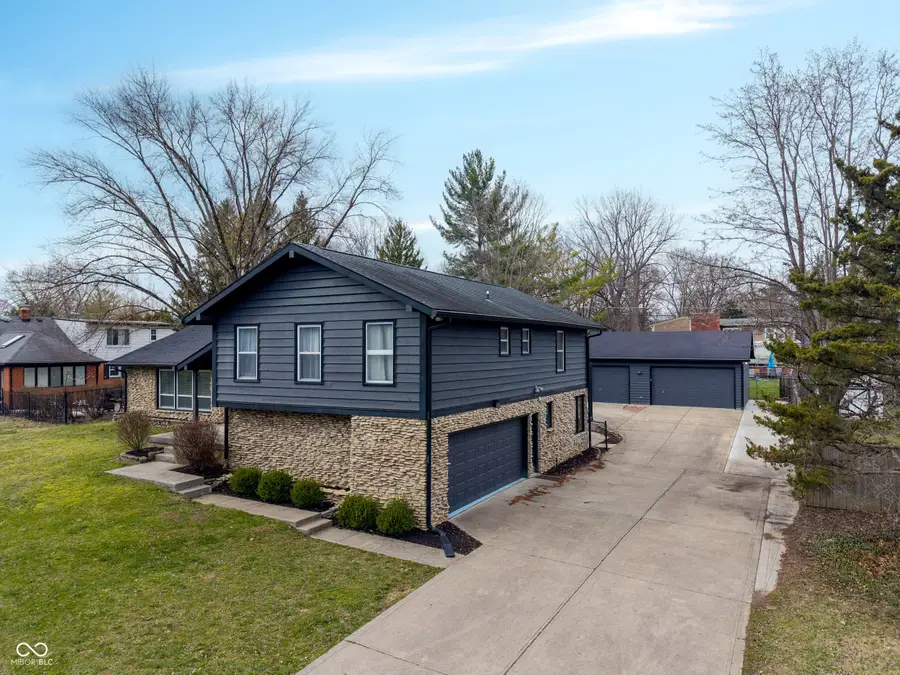

3244 Devereaux Drive,Indianapolis, IN 46228
$539,800
- 3 Beds
- 3 Baths
- 3,949 sq. ft.
- Single family
- Pending
Listed by:gary beresford
Office:knight realty group
MLS#:22029375
Source:IN_MIBOR
Price summary
- Price:$539,800
- Price per sq. ft.:$133.75
About this home
This is the one! Located in the highly desirable Northern Estates Neighborhood, this stunning property offers the perfect blend of urban convenience and spacious luxury, all on a large lot with no HOA restrictions. The expansive concrete driveway leads to an impressive 5-car garage setup, featuring a 2-car attached garage and a 3-car detached garage/shop-ideal for car enthusiasts, hobbyists, RV, or extra storage. A large front yard and fenced backyard provides ample space between you and your neighbors. Relax and entertain outdoors with a screened-in porch, outdoor fireplace, large wood deck and a private hot tub, perfect for unwinding in your own peaceful paradise. Inside, you'll find a beautifully updated kitchen with quartz countertops, new stainless steel appliances, and modern finishes. The bathrooms have all been newly renovated with stylish upgrades. The spa-like master suite offers a large walk-in curb-less shower, dual sinks and a large walk-in closet all with heated floors for year-round comfort. The home boasts multiple living areas, including a large living room with new flooring throughout and a cozy family room with new carpet and a wet bar-complete with a mini fridge and sink, perfect for hosting or just relaxing after work. The basement offers extra storage and features a high-efficiency furnace and an on-demand gas water heater for added convenience. This rare gem combines automotive luxury, modern comfort, and city living, all just 15 mins from downtown!!!-don't miss out on this unique opportunity!
Contact an agent
Home facts
- Year built:1967
- Listing Id #:22029375
- Added:140 day(s) ago
- Updated:July 26, 2025 at 09:40 PM
Rooms and interior
- Bedrooms:3
- Total bathrooms:3
- Full bathrooms:2
- Half bathrooms:1
- Living area:3,949 sq. ft.
Heating and cooling
- Cooling:Central Electric
- Heating:Forced Air
Structure and exterior
- Year built:1967
- Building area:3,949 sq. ft.
- Lot area:0.35 Acres
Utilities
- Water:Public Water
Finances and disclosures
- Price:$539,800
- Price per sq. ft.:$133.75
New listings near 3244 Devereaux Drive
- New
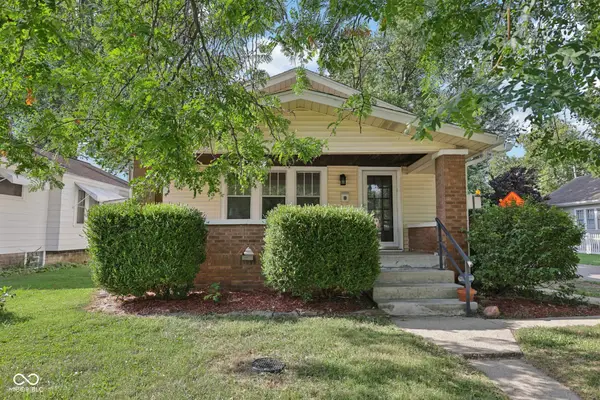 $210,000Active3 beds 2 baths1,352 sq. ft.
$210,000Active3 beds 2 baths1,352 sq. ft.5201 E North Street, Indianapolis, IN 46219
MLS# 22052184Listed by: EXP REALTY, LLC - New
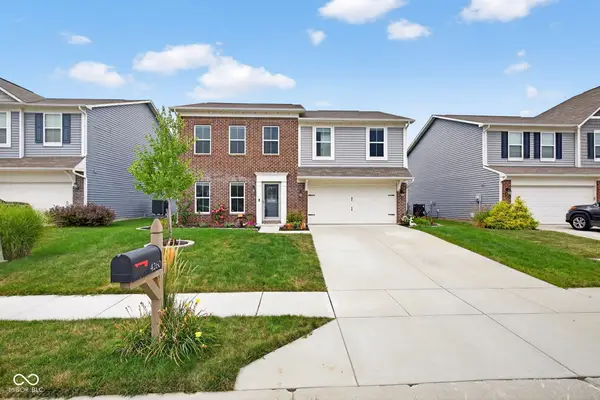 $398,000Active4 beds 3 baths2,464 sq. ft.
$398,000Active4 beds 3 baths2,464 sq. ft.4260 Blue Note Drive, Indianapolis, IN 46239
MLS# 22056676Listed by: BLUPRINT REAL ESTATE GROUP - New
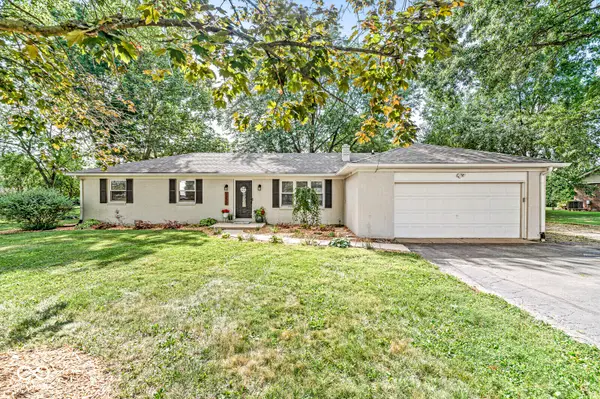 $349,900Active3 beds 2 baths1,560 sq. ft.
$349,900Active3 beds 2 baths1,560 sq. ft.1222 S County Road 1050 E, Indianapolis, IN 46231
MLS# 22056857Listed by: FATHOM REALTY - Open Fri, 6 to 8pmNew
 $250,000Active3 beds 3 baths1,676 sq. ft.
$250,000Active3 beds 3 baths1,676 sq. ft.6002 Draycott Drive, Indianapolis, IN 46236
MLS# 22054536Listed by: EXP REALTY, LLC - New
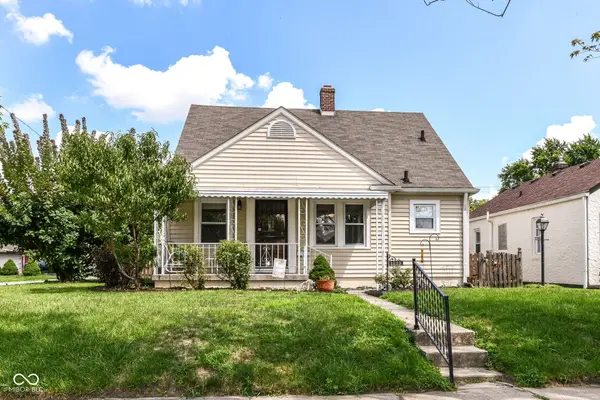 $229,000Active3 beds 1 baths1,233 sq. ft.
$229,000Active3 beds 1 baths1,233 sq. ft.1335 N Linwood Avenue, Indianapolis, IN 46201
MLS# 22055900Listed by: NEW QUANTUM REALTY GROUP - New
 $369,500Active3 beds 2 baths1,275 sq. ft.
$369,500Active3 beds 2 baths1,275 sq. ft.10409 Barmore Avenue, Indianapolis, IN 46280
MLS# 22056446Listed by: CENTURY 21 SCHEETZ - New
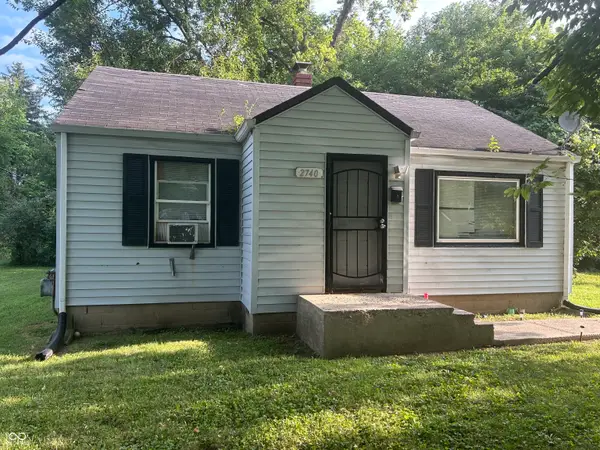 $79,000Active2 beds 1 baths776 sq. ft.
$79,000Active2 beds 1 baths776 sq. ft.2740 E 37th Street, Indianapolis, IN 46218
MLS# 22056662Listed by: EVERHART STUDIO, LTD. - New
 $79,000Active2 beds 1 baths696 sq. ft.
$79,000Active2 beds 1 baths696 sq. ft.3719 Kinnear Avenue, Indianapolis, IN 46218
MLS# 22056663Listed by: EVERHART STUDIO, LTD. - New
 $150,000Active3 beds 2 baths1,082 sq. ft.
$150,000Active3 beds 2 baths1,082 sq. ft.2740 N Rural Street, Indianapolis, IN 46218
MLS# 22056665Listed by: EVERHART STUDIO, LTD. - New
 $140,000Active4 beds 2 baths1,296 sq. ft.
$140,000Active4 beds 2 baths1,296 sq. ft.2005 N Bancroft Street, Indianapolis, IN 46218
MLS# 22056666Listed by: EVERHART STUDIO, LTD.
