3458 N Kenwood Avenue, Indianapolis, IN 46208
Local realty services provided by:Better Homes and Gardens Real Estate Gold Key
3458 N Kenwood Avenue,Indianapolis, IN 46208
$209,900
- 3 Beds
- 2 Baths
- 1,556 sq. ft.
- Single family
- Active
Listed by: denise gehring
Office: highgarden real estate
MLS#:22015388
Source:IN_MIBOR
Price summary
- Price:$209,900
- Price per sq. ft.:$99.48
About this home
This beautifully updated home features the original hardwood floors throughout most of the main floor. The huge, inviting front porch is the perfect place to relax. You'll love the way the spacious living room opens up into the dining room and kitchen. The large mantel above the fireplace is ready to be decorated to your heart's desire. The main floor primary bedroom has a walk-in closet. The upstairs bedroom is private and also has a walk-in closet. The full bathroom has been updated with a double vanity featuring vessel sink bowls and ceramic tile floors. The basement has so much space for storage and includes large, sturdy shelving. The fully fenced-in yard is perfect for your privacy and entertainment space. There's a storage shed and your personal parking pad behind the fence. HVAC, plumbing, electrical, water heater, windows, ceiling fans, and gutters were updated in 2018. Home is walking distance to the Indianapolis Children's Museum and just minutes from Newfields Art Museum.
Contact an agent
Home facts
- Year built:1920
- Listing ID #:22015388
- Added:322 day(s) ago
- Updated:November 06, 2025 at 02:28 PM
Rooms and interior
- Bedrooms:3
- Total bathrooms:2
- Full bathrooms:1
- Half bathrooms:1
- Living area:1,556 sq. ft.
Heating and cooling
- Cooling:Central Electric
- Heating:Electric, Forced Air
Structure and exterior
- Year built:1920
- Building area:1,556 sq. ft.
- Lot area:0.12 Acres
Utilities
- Water:Public Water
Finances and disclosures
- Price:$209,900
- Price per sq. ft.:$99.48
New listings near 3458 N Kenwood Avenue
- New
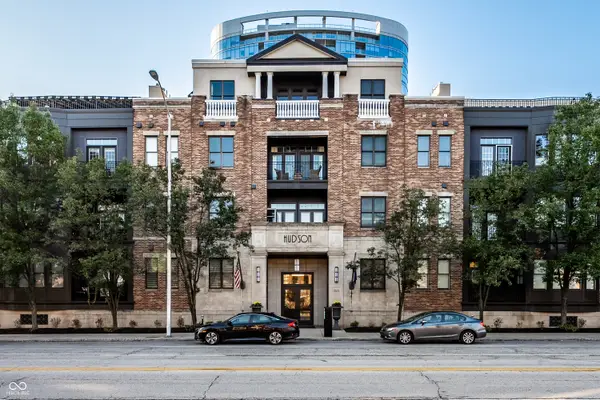 $249,900Active1 beds 2 baths964 sq. ft.
$249,900Active1 beds 2 baths964 sq. ft.355 E Ohio Street #STE 111, Indianapolis, IN 46204
MLS# 22070440Listed by: @PROPERTIES - New
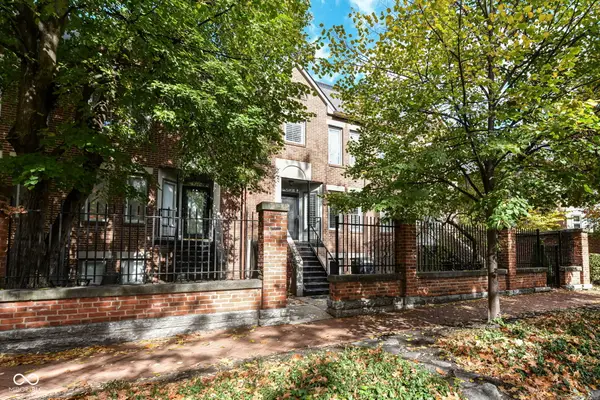 $379,900Active2 beds 3 baths1,938 sq. ft.
$379,900Active2 beds 3 baths1,938 sq. ft.554 E Vermont Street, Indianapolis, IN 46202
MLS# 22071811Listed by: F.C. TUCKER COMPANY - New
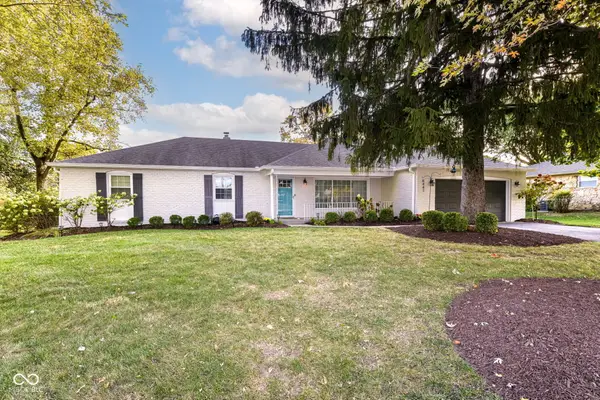 $395,000Active3 beds 2 baths1,715 sq. ft.
$395,000Active3 beds 2 baths1,715 sq. ft.6441 Hythe Road, Indianapolis, IN 46220
MLS# 22071962Listed by: HIGHGARDEN REAL ESTATE - New
 $499,900Active3 beds 3 baths1,626 sq. ft.
$499,900Active3 beds 3 baths1,626 sq. ft.5641 Carrollton Avenue, Indianapolis, IN 46220
MLS# 22072053Listed by: F.C. TUCKER COMPANY - New
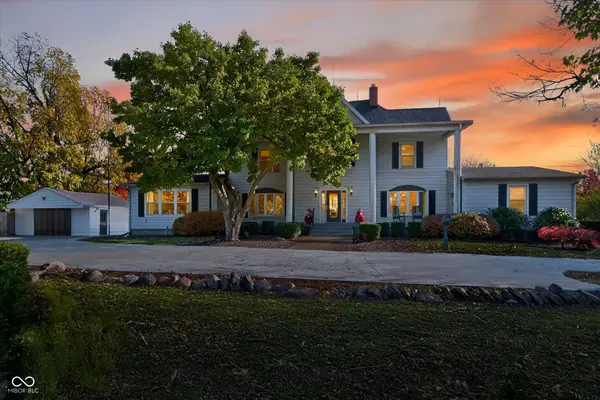 $675,000Active8 beds 7 baths5,027 sq. ft.
$675,000Active8 beds 7 baths5,027 sq. ft.1829 Cunningham Road, Speedway, IN 46224
MLS# 22072104Listed by: COMPASS INDIANA, LLC - New
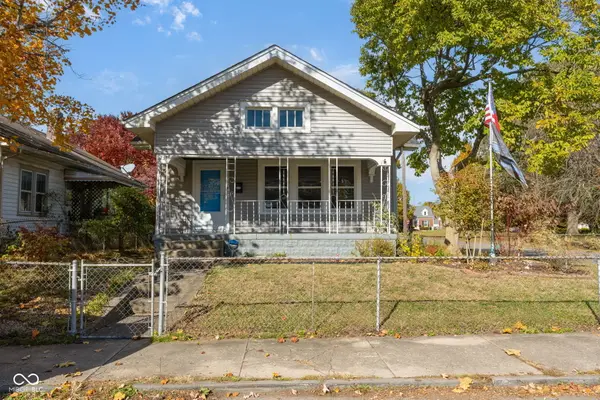 $223,900Active2 beds 1 baths960 sq. ft.
$223,900Active2 beds 1 baths960 sq. ft.5234 E Walnut Street, Indianapolis, IN 46219
MLS# 22072216Listed by: F.C. TUCKER COMPANY - New
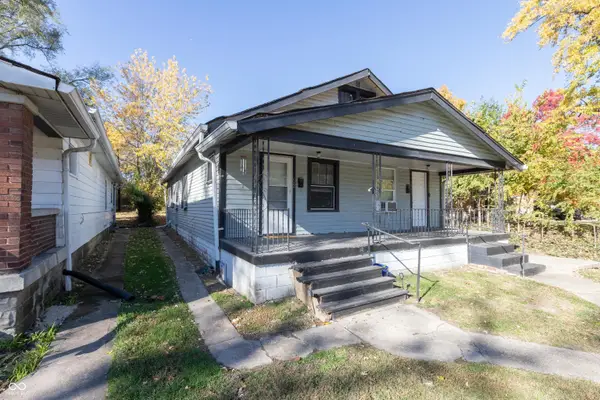 $139,900Active-- beds -- baths
$139,900Active-- beds -- baths50 S Colorado Avenue, Indianapolis, IN 46201
MLS# 22072233Listed by: TRIPLE E REALTY, LLC - New
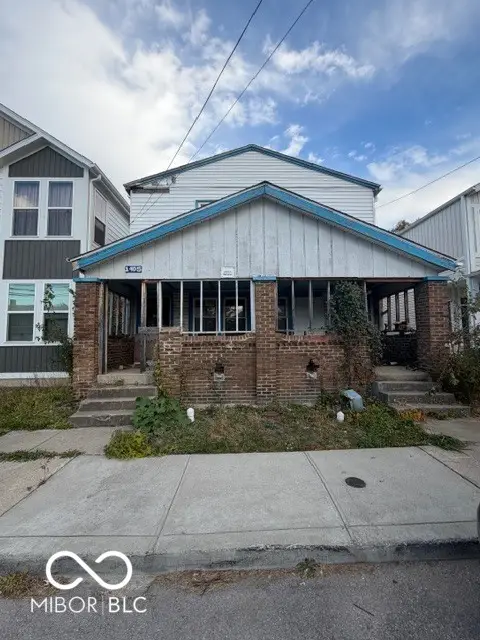 $150,000Active-- beds -- baths
$150,000Active-- beds -- baths1405 Charles Street, Indianapolis, IN 46225
MLS# 22072242Listed by: VICTORY REALTY TEAM - New
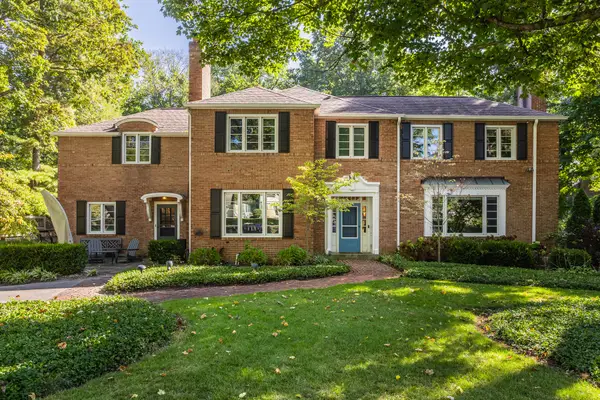 $1,200,000Active4 beds 6 baths6,572 sq. ft.
$1,200,000Active4 beds 6 baths6,572 sq. ft.7085 N Pennsylvania Street, Indianapolis, IN 46220
MLS# 22065667Listed by: ENCORE SOTHEBY'S INTERNATIONAL - New
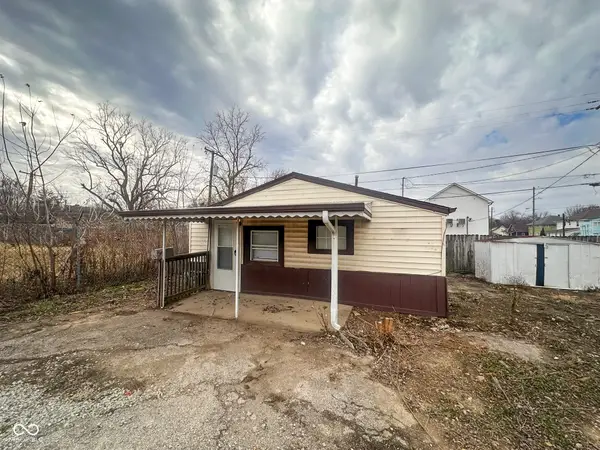 $70,000Active1 beds 1 baths576 sq. ft.
$70,000Active1 beds 1 baths576 sq. ft.1526 N Sherman Drive, Indianapolis, IN 46201
MLS# 22068395Listed by: TRUEBLOOD REAL ESTATE
