3515 N Tacoma Avenue, Indianapolis, IN 46218
Local realty services provided by:Better Homes and Gardens Real Estate Gold Key
3515 N Tacoma Avenue,Indianapolis, IN 46218
$240,000
- 3 Beds
- 3 Baths
- 2,426 sq. ft.
- Single family
- Active
Listed by:doug russell
Office:carpenter, realtors
MLS#:22061286
Source:IN_MIBOR
Price summary
- Price:$240,000
- Price per sq. ft.:$98.93
About this home
Welcome Home to 3515 N Tacoma Ave! Fall in love with this beautifully updated home featuring 3 spacious bedrooms, 2 full bathrooms, 1 half bathroom, a large finished basement, and a 2-car garage. Step onto the oversized covered front porch-the perfect spot to relax and unwind. Inside, you'll find a bright and inviting kitchen with granite countertops, new cabinets, and a breakfast bar that makes meal prep a joy. The finished basement offers endless possibilities-whether you need an extra living area, game room, playroom, guest space, or all of the above-and it even includes a convenient half bath. Out back, the fully fenced yard is ideal for hosting gatherings or simply enjoying your privacy, while the over half-acre lot gives you plenty of space to spread out. The long driveway provides ample parking and leads to the 2-car garage. Enjoy peace of mind knowing that in 2024, the roof, gutters, furnace, windows, kitchen appliances, and water heater were all replaced. There is so much to adore about this home-don't miss your chance to make it yours!
Contact an agent
Home facts
- Year built:1939
- Listing ID #:22061286
- Added:1 day(s) ago
- Updated:September 09, 2025 at 11:40 PM
Rooms and interior
- Bedrooms:3
- Total bathrooms:3
- Full bathrooms:2
- Half bathrooms:1
- Living area:2,426 sq. ft.
Heating and cooling
- Cooling:Central Electric
- Heating:High Efficiency (90%+ AFUE )
Structure and exterior
- Year built:1939
- Building area:2,426 sq. ft.
- Lot area:0.57 Acres
Utilities
- Water:Public Water
Finances and disclosures
- Price:$240,000
- Price per sq. ft.:$98.93
New listings near 3515 N Tacoma Avenue
- New
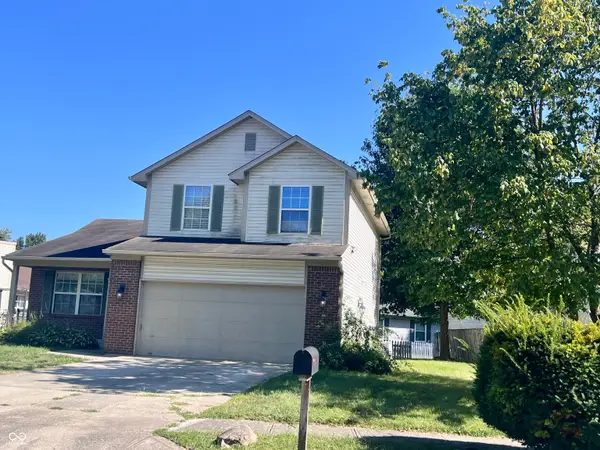 $259,900Active3 beds 3 baths1,758 sq. ft.
$259,900Active3 beds 3 baths1,758 sq. ft.1357 Country Ridge Lane, Indianapolis, IN 46234
MLS# 22061606Listed by: SALGADO REALTY GROUP, LLC - New
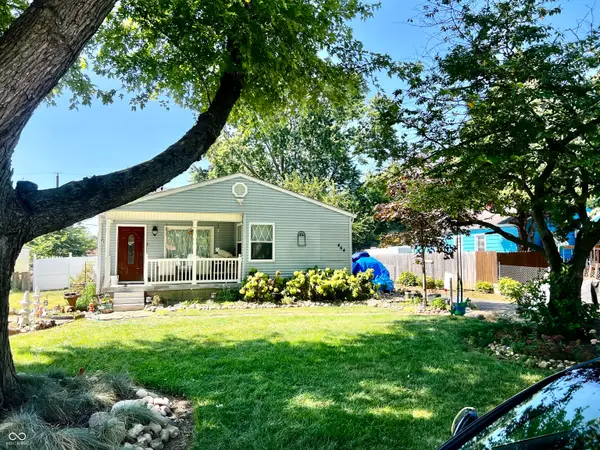 $174,999Active2 beds 3 baths1,287 sq. ft.
$174,999Active2 beds 3 baths1,287 sq. ft.464 S Exeter Avenue, Indianapolis, IN 46241
MLS# 22061703Listed by: TRIPLE E REALTY, LLC - New
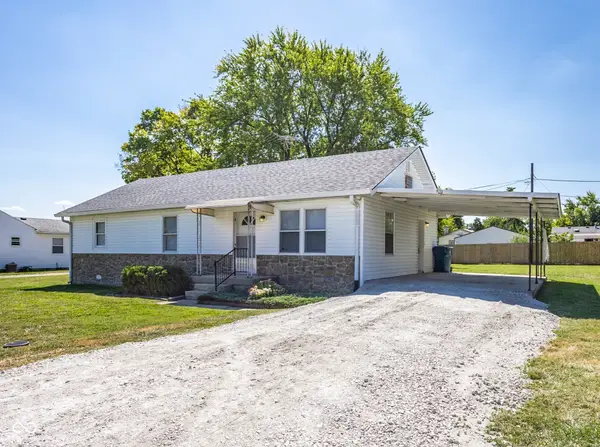 $184,900Active3 beds 1 baths1,196 sq. ft.
$184,900Active3 beds 1 baths1,196 sq. ft.5137 Ida Street, Indianapolis, IN 46241
MLS# 22061806Listed by: UNITED REAL ESTATE INDPLS - New
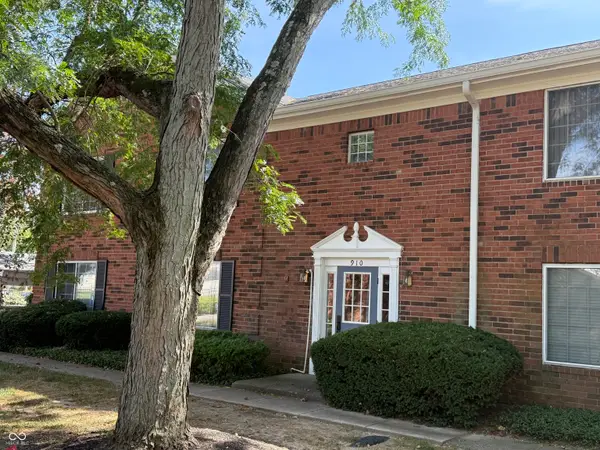 $99,900Active1 beds 2 baths1,050 sq. ft.
$99,900Active1 beds 2 baths1,050 sq. ft.910 Park Central Drive S # 910B, Indianapolis, IN 46260
MLS# 22061377Listed by: RE/MAX FIRST INTEGRITY - New
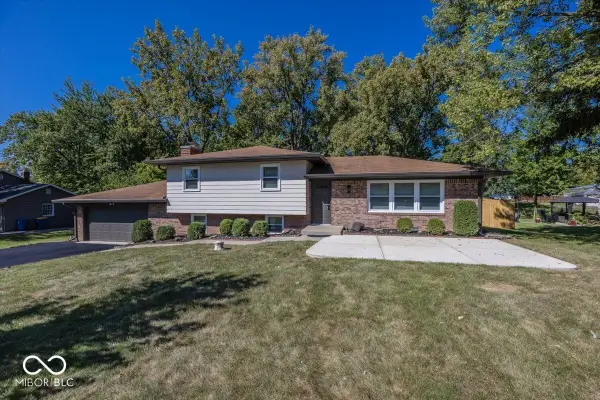 $359,000Active4 beds 2 baths1,900 sq. ft.
$359,000Active4 beds 2 baths1,900 sq. ft.6126 Rucker Road, Indianapolis, IN 46220
MLS# 22060184Listed by: KELLER WILLIAMS INDPLS METRO N - New
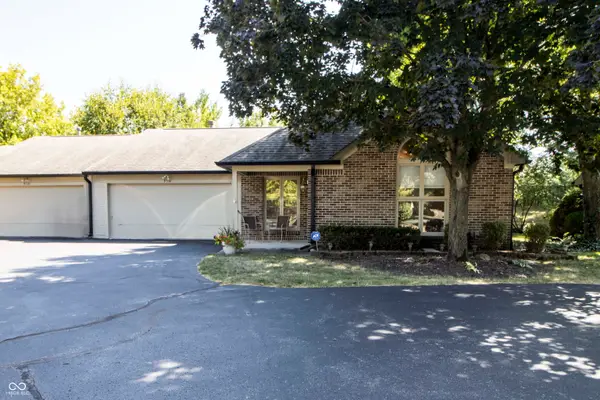 $249,900Active2 beds 2 baths1,832 sq. ft.
$249,900Active2 beds 2 baths1,832 sq. ft.9514 Cadbury Circle, Indianapolis, IN 46260
MLS# 22061724Listed by: F.C. TUCKER COMPANY - New
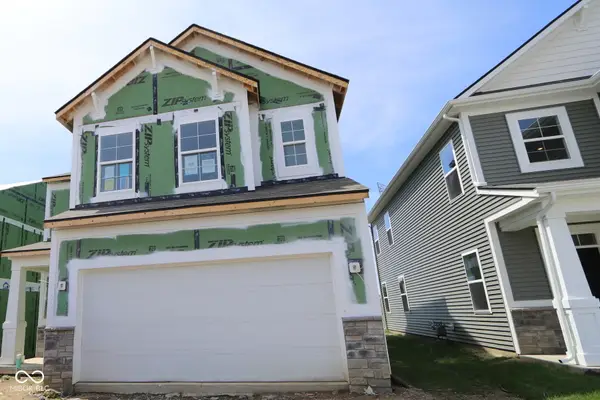 $369,990Active3 beds 3 baths2,169 sq. ft.
$369,990Active3 beds 3 baths2,169 sq. ft.5216 Rolling Meadow Boulevard, Indianapolis, IN 46237
MLS# 22061805Listed by: M/I HOMES OF INDIANA, L.P. 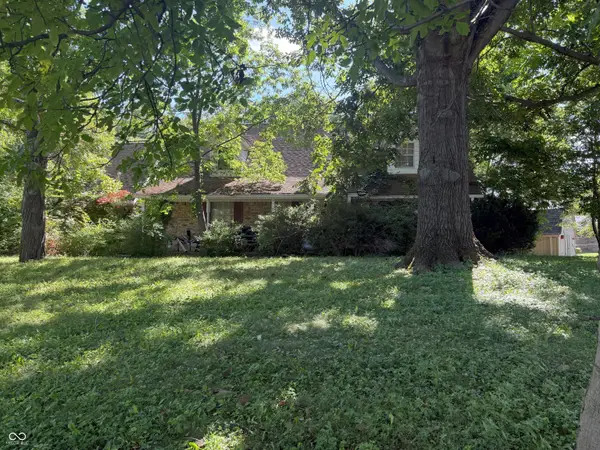 $150,000Pending4 beds 3 baths2,715 sq. ft.
$150,000Pending4 beds 3 baths2,715 sq. ft.8419 Hi Vu Drive, Indianapolis, IN 46227
MLS# 22059634Listed by: DAVID BRENTON'S TEAM- New
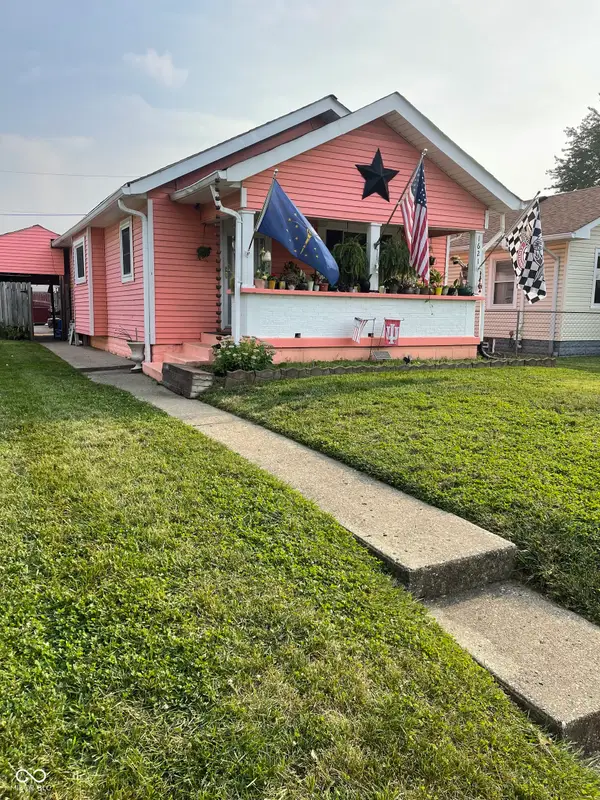 $145,000Active3 beds 1 baths1,436 sq. ft.
$145,000Active3 beds 1 baths1,436 sq. ft.1621 E Bradbury Avenue, Indianapolis, IN 46203
MLS# 22060418Listed by: EXP REALTY, LLC - New
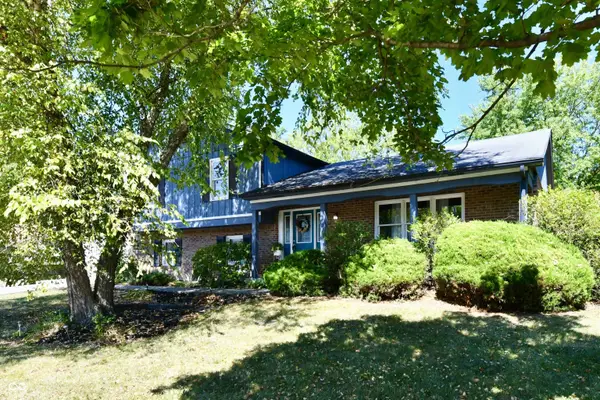 $340,000Active3 beds 3 baths2,572 sq. ft.
$340,000Active3 beds 3 baths2,572 sq. ft.1642 Misty Lake Drive, Indianapolis, IN 46260
MLS# 22061423Listed by: CARPENTER, REALTORS
